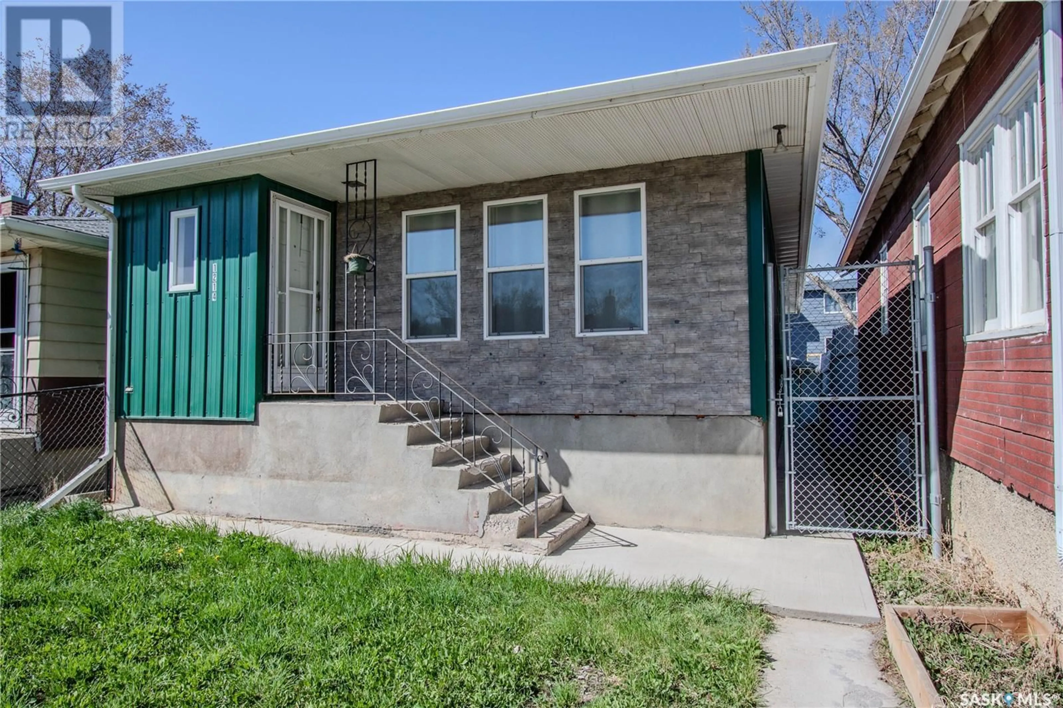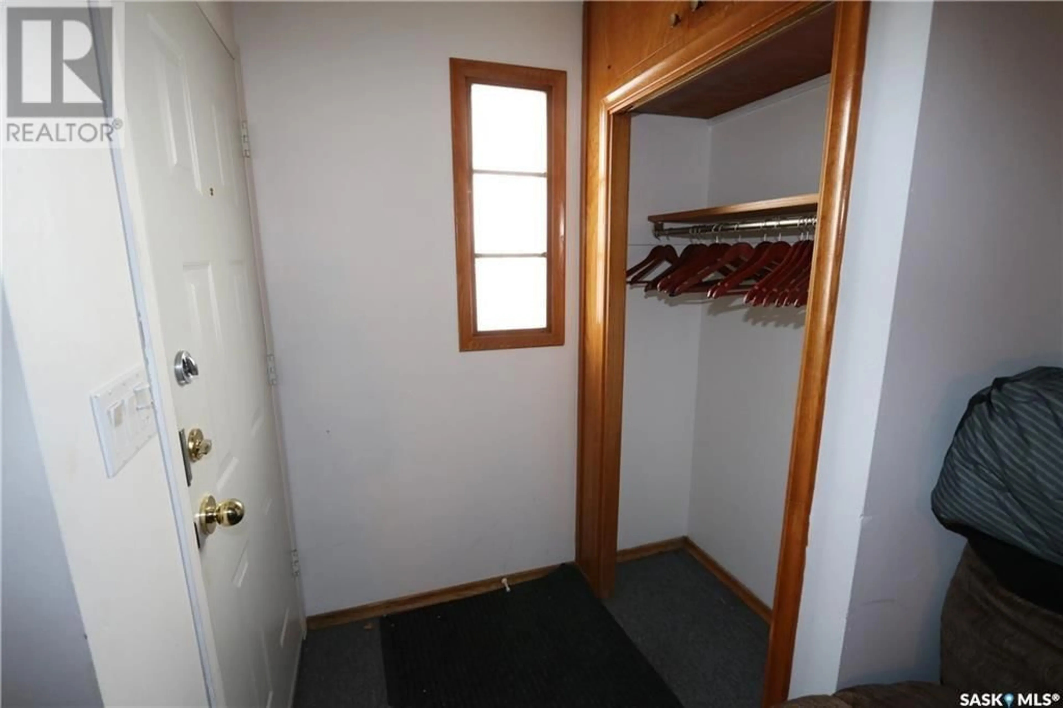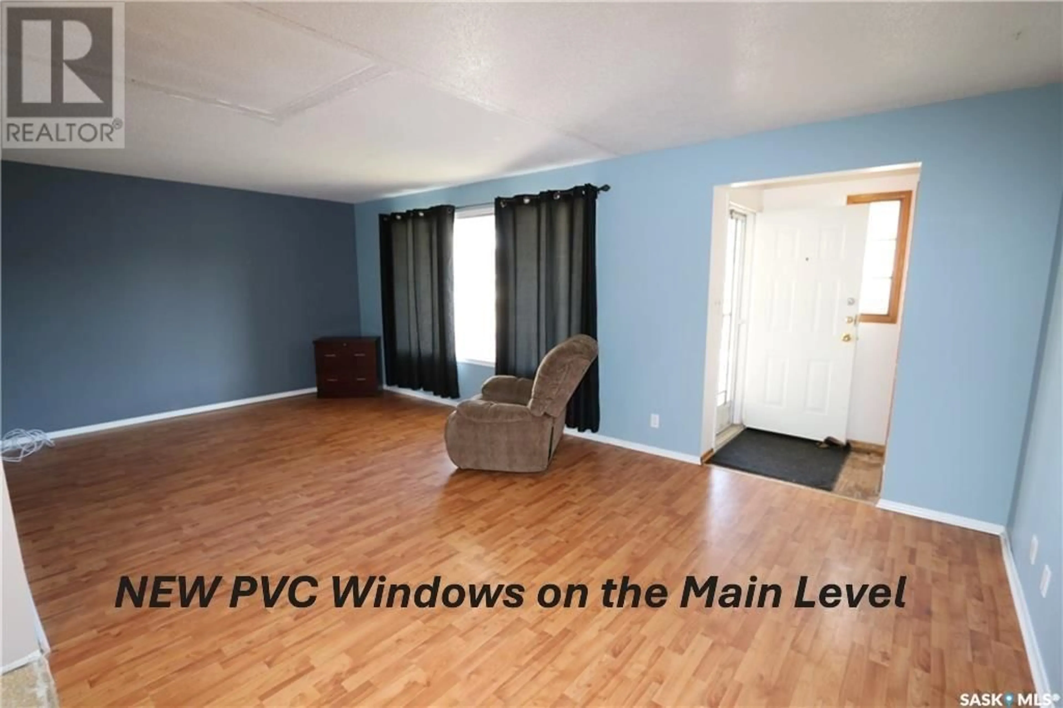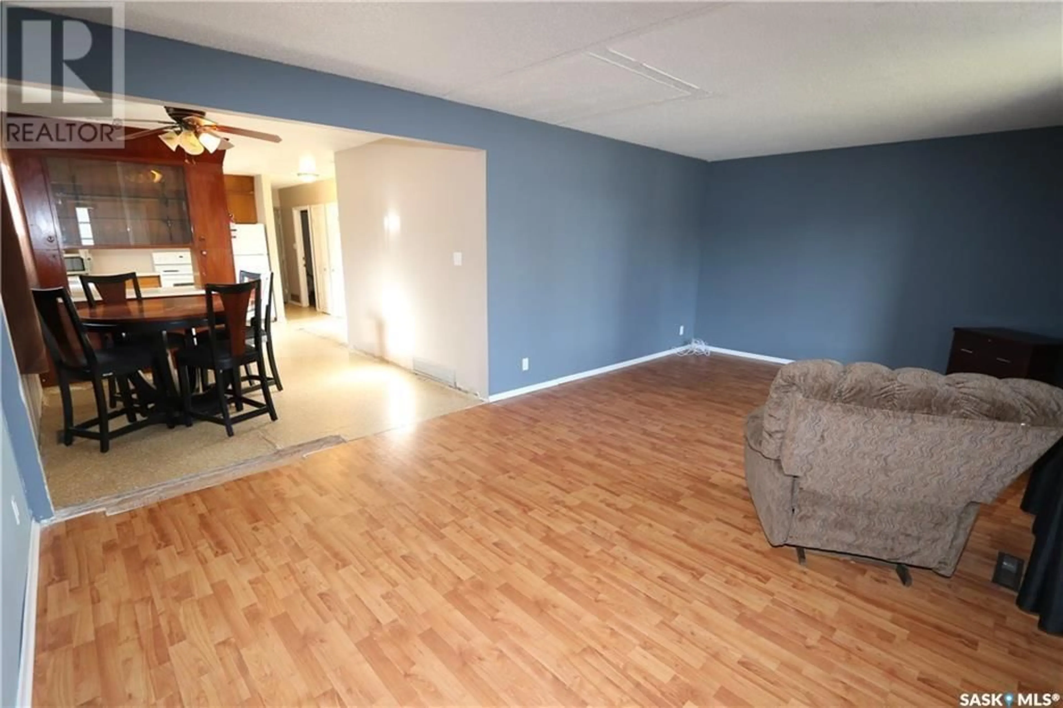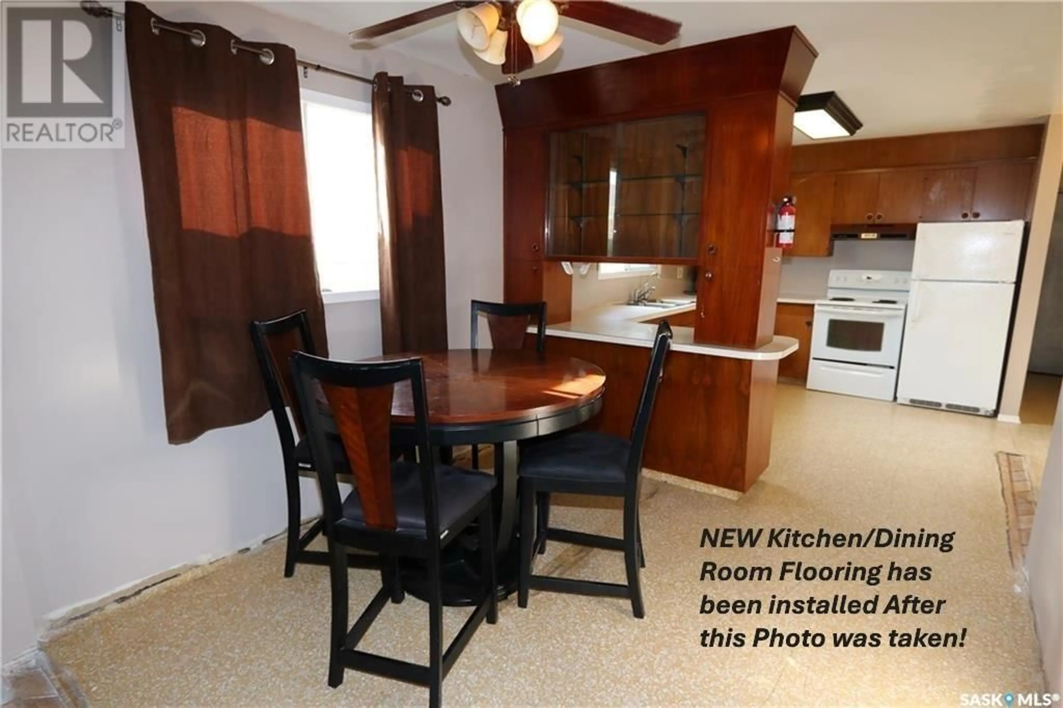1214 VICTORIA AVENUE, Regina, Saskatchewan S4P0N9
Contact us about this property
Highlights
Estimated ValueThis is the price Wahi expects this property to sell for.
The calculation is powered by our Instant Home Value Estimate, which uses current market and property price trends to estimate your home’s value with a 90% accuracy rate.Not available
Price/Sqft$199/sqft
Est. Mortgage$987/mo
Tax Amount (2024)$3,042/yr
Days On Market4 days
Description
Great rental opportunity with this property. Upgraded PVC windows on the main floor, high efficient furnace/2014, water heater/2014 & upgraded interior doors. 1153 sq. ft. 7 bedroom (3 bedrooms on main + 4 bedrooms in basement), 2 bathroom bungalow with non-regulation basement suite with 7 large basement windows and a detached TANDEM garage. Main floor features a large kitchen with lots of cabinetry, good size eating area with fridge, stove, hood fan included. Large Livingroom with upgraded PVC window and laminate flooring facing south. There are 3 bedrooms on the main floor with laminate flooring and a 4 pc bathroom with deep soaker tub and large upgraded modern vanity with black countertop. 3 closets in the upstairs hallway (1 linen and 2 additional storage closets). Lower level features a white kitchen with fridge & stove included. Four good size bedrooms all with large windows. The 4 pc bathroom features a jet tub. Laundry is at the bottom of the stairs in a separate area so that it can be shared by the upstairs and downstairs tenants (Washer & Dryer included). PHOTOS were taken when property was vacant! Also, new flooring has been installed in the main level kitchen/Dining Room and new PVC windows have been installed on the main level After these Photos were taken. Good for a large family or revenue property. (id:39198)
Property Details
Interior
Features
Main level Floor
Living room
21.4 x 11.6Kitchen
20 x 9.6Primary Bedroom
11.1 x 9.6Bedroom
11.6 x 8.6Property History
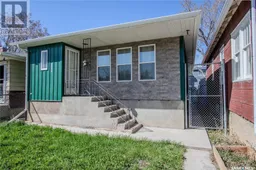 35
35
