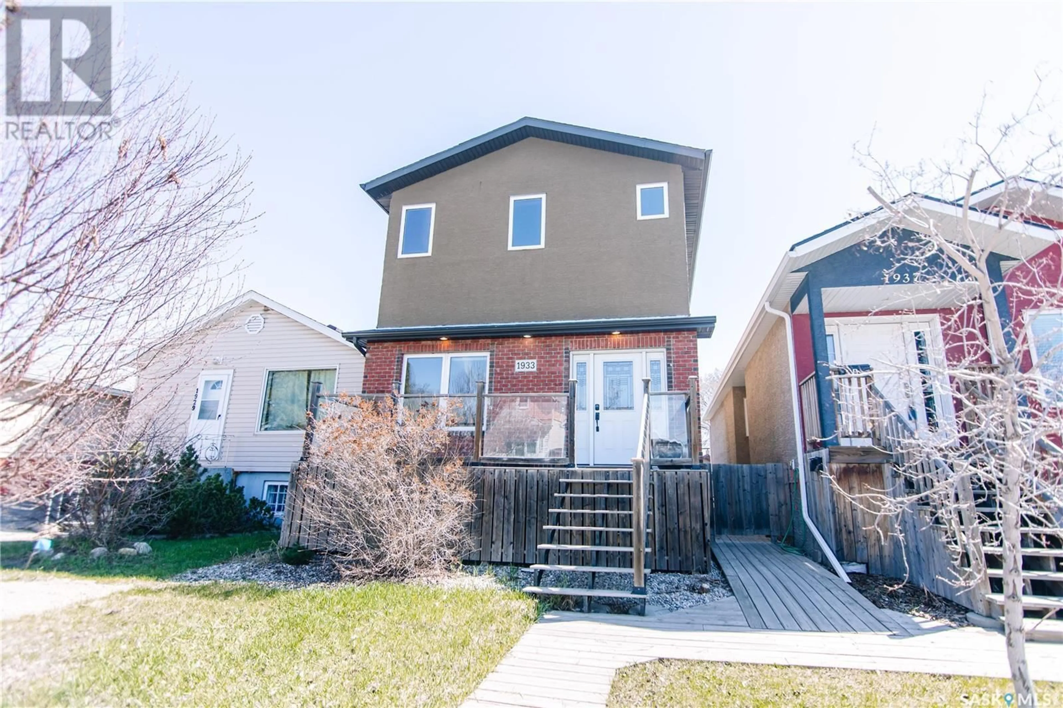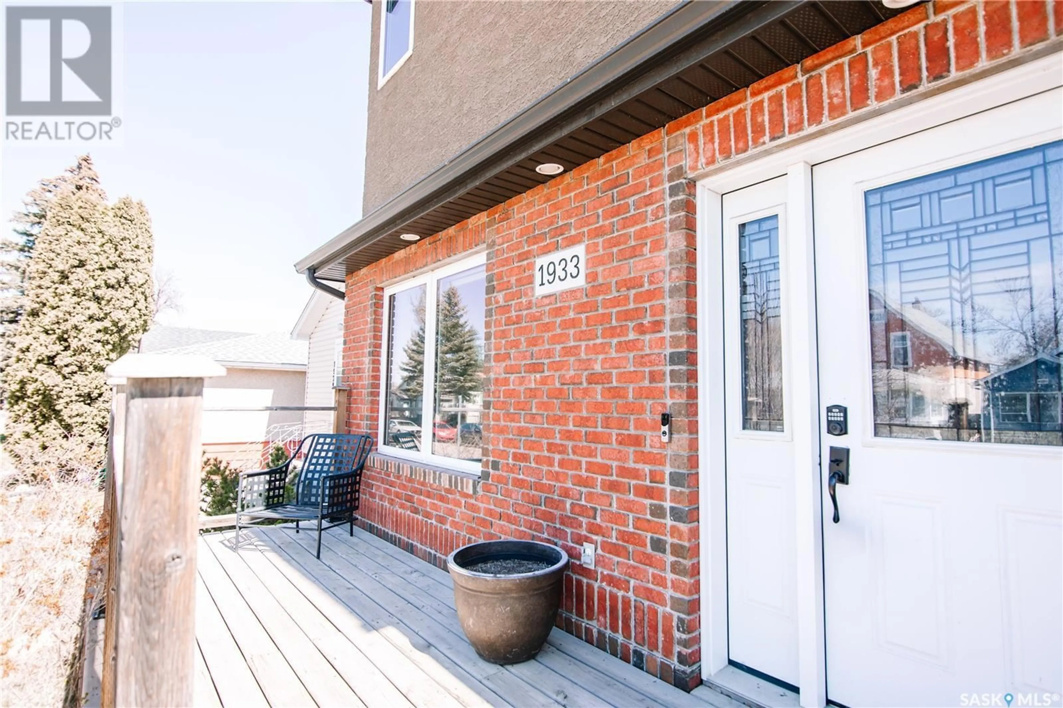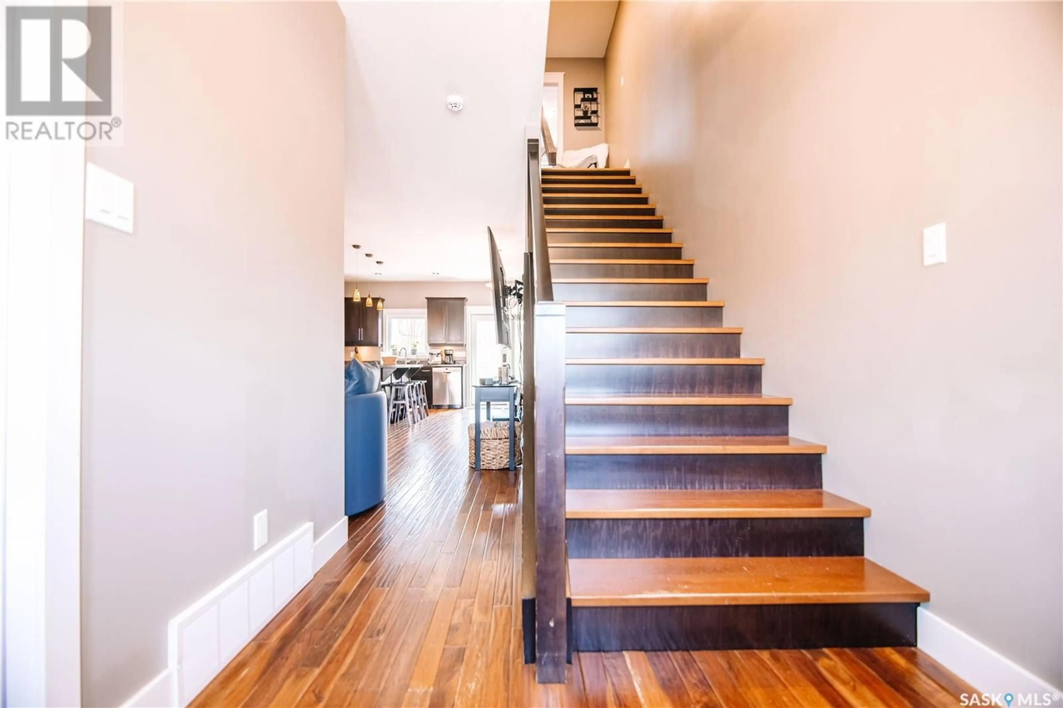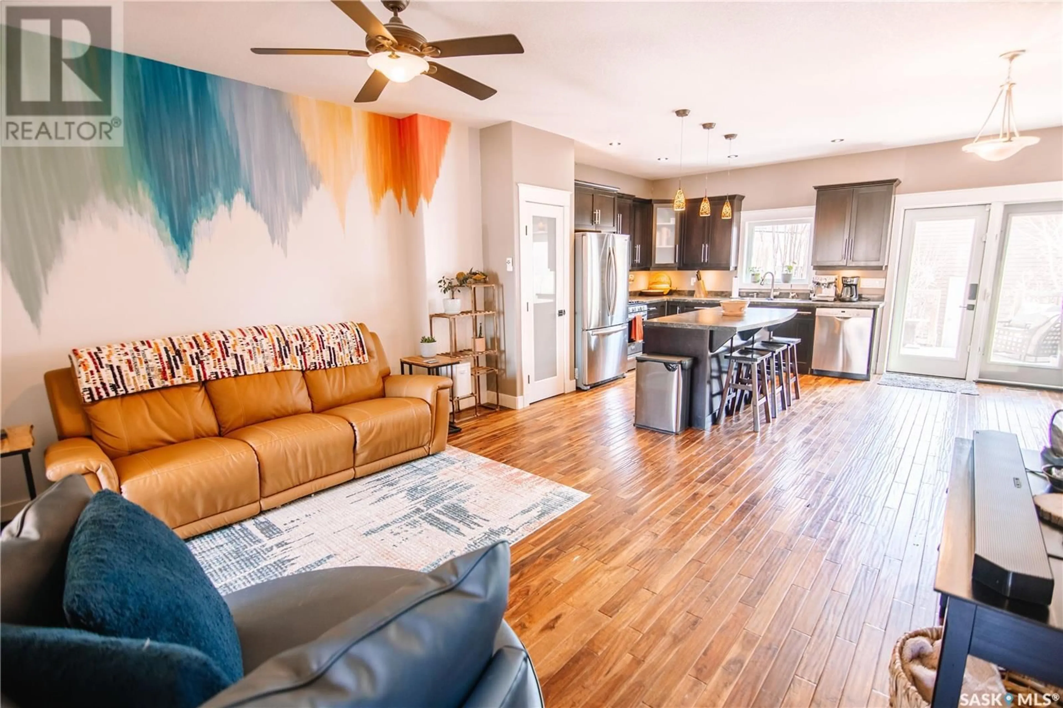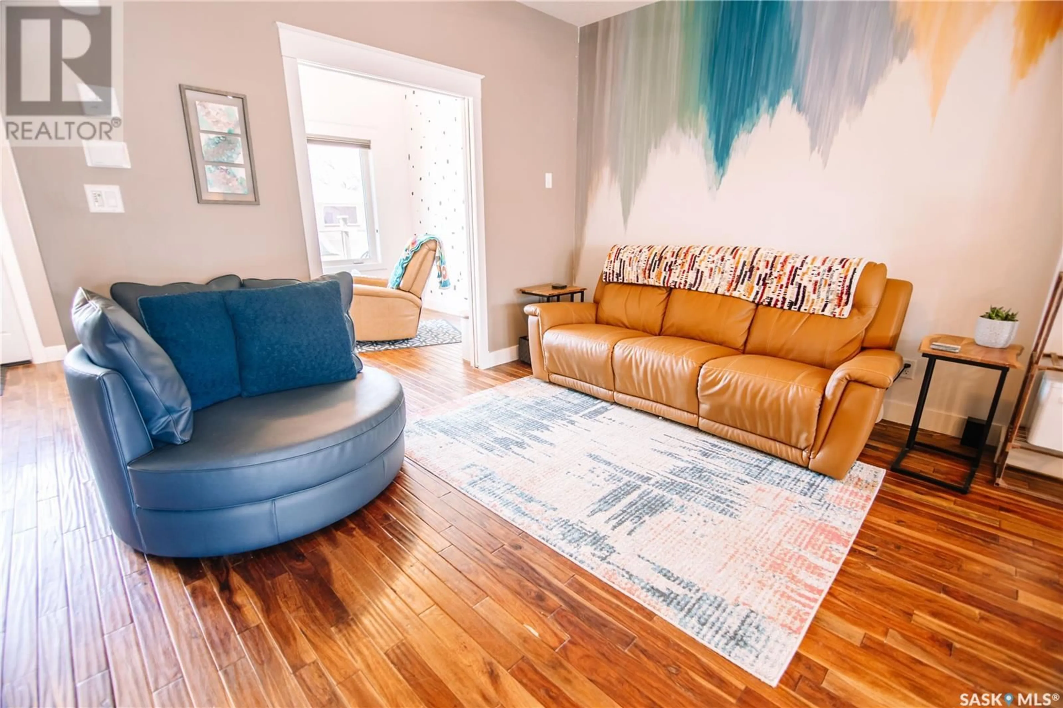1933 ATKINSON STREET, Regina, Saskatchewan S4N3W6
Contact us about this property
Highlights
Estimated ValueThis is the price Wahi expects this property to sell for.
The calculation is powered by our Instant Home Value Estimate, which uses current market and property price trends to estimate your home’s value with a 90% accuracy rate.Not available
Price/Sqft$255/sqft
Est. Mortgage$1,580/mo
Tax Amount (2024)$3,249/yr
Days On Market1 day
Description
Welcome to 1933 Atkinson Street—a beautifully crafted, energy-efficient home nestled in a mature and welcoming neighborhood. Built in 2010, this 1,440 sq. ft. two-storey home is loaded with quality and comfort, featuring an ICF foundation, 18” web truss flooring on both levels, and in-floor heating in the basement. . . Step onto the inviting 20’ x 6’ front deck with wood posts and glass panels, and enter a home that impresses from the start. The main floor features soaring 9’ ceilings and rich Acacia hardwood throughout the main and upper levels (excluding bathrooms). The open-concept layout is perfect for entertaining, while the front office space—bathed in natural light—offers the ideal work-from-home setup. . . The kitchen is a chef’s dream with custom dark maple cabinets, a large sit-up island with pendant lighting, pantry, under-cabinet lights, and stainless steel appliances. Upstairs, you’ll find two spacious bedrooms and two bathrooms, including a stunning clawfoot tub in the main bath and a private 3-pc ensuite with walk-in closet in the primary suite. A convenient second-floor laundry room completes this level. . . The basement boasts radiant in-floor heat with its own thermostat and a non-regulation suite with a rec room, bedroom, bathroom, and utility area—perfect for guests or added flexibility. . . Outside, enjoy the fully finished 20’ x 30’ heated garage with 11’ walls, 10’ overhead door, radiant heat, ceiling fan, and 50 amp service. The backyard is a private retreat with a large 16’ x 20’ deck and raised garden boxes. . . Additional highlights: tankless water heater, reverse osmosis system, and a two-stage high-efficiency furnace. Don’t miss this rare opportunity to own a high-quality home with modern comfort and character!... As per the Seller’s direction, all offers will be presented on 2025-05-17 at 5:00 PM (id:39198)
Property Details
Interior
Features
Main level Floor
Kitchen
12.3 x 13Living room
14.9 x 12.7Dining room
10 x 10Office
11.4 x 9Property History
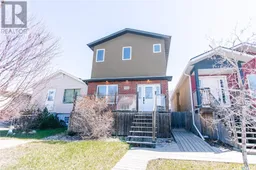 49
49
