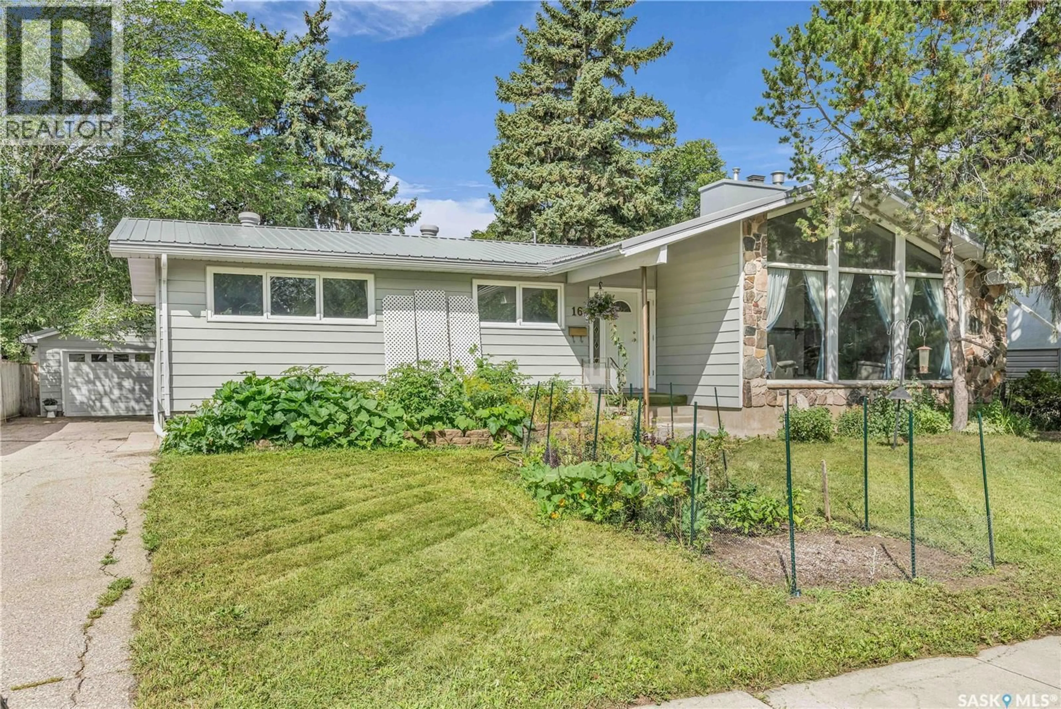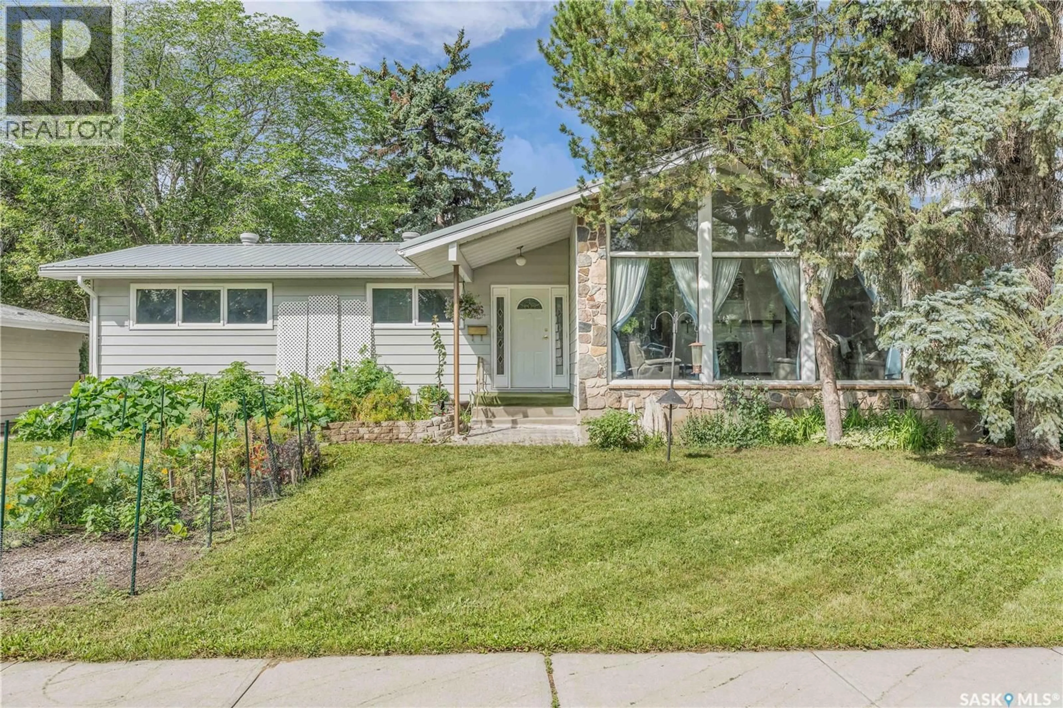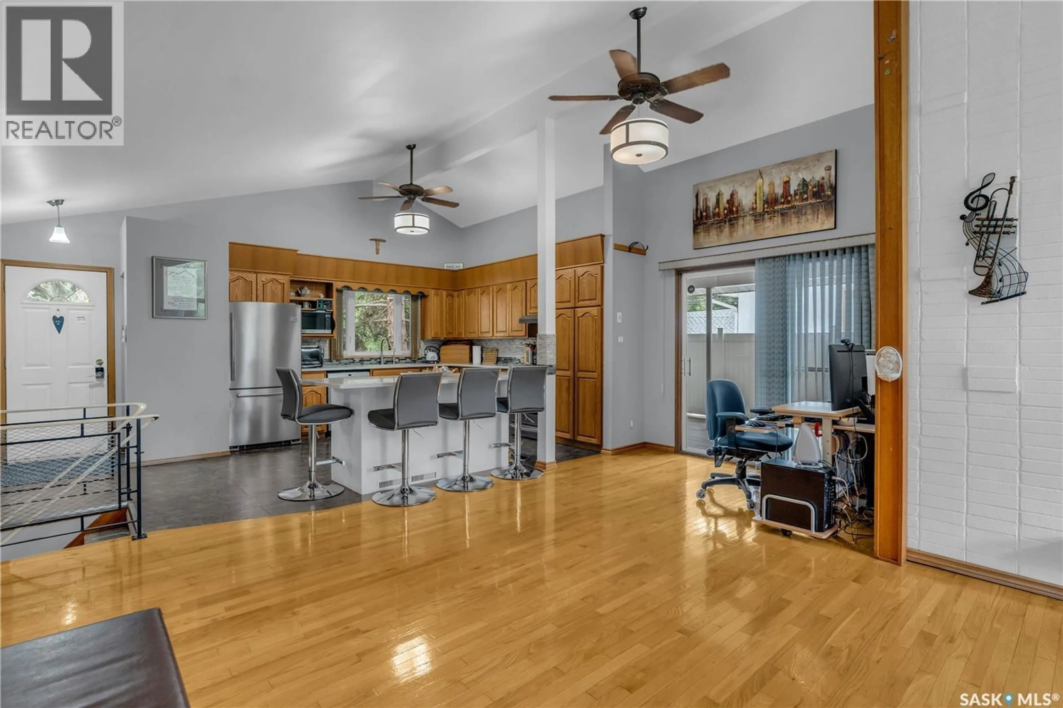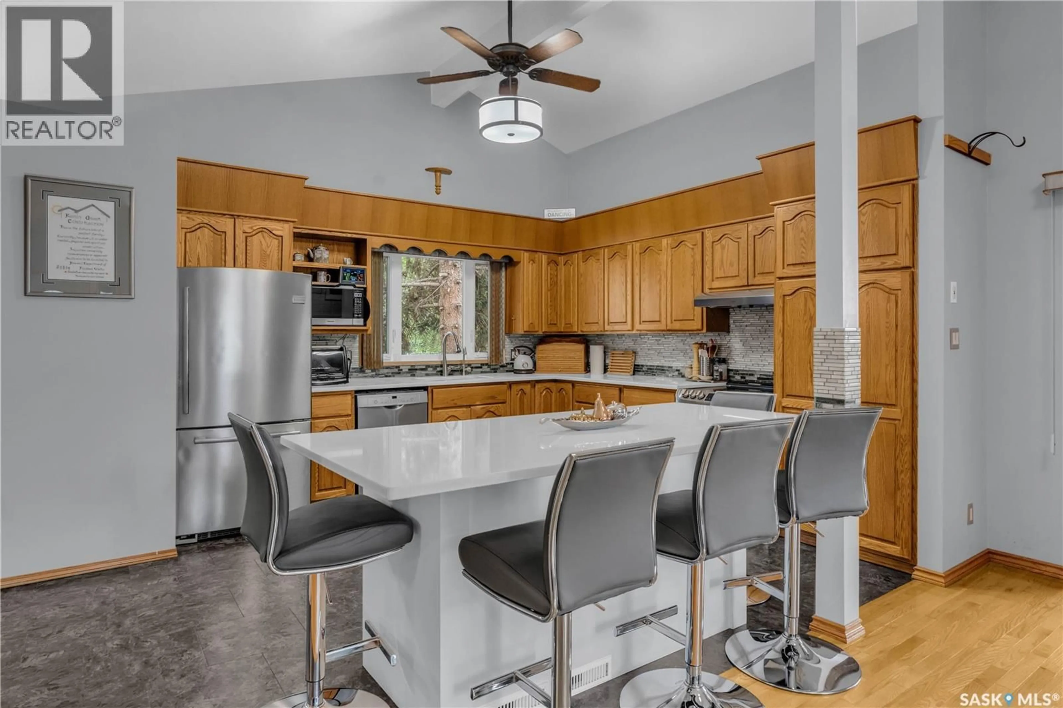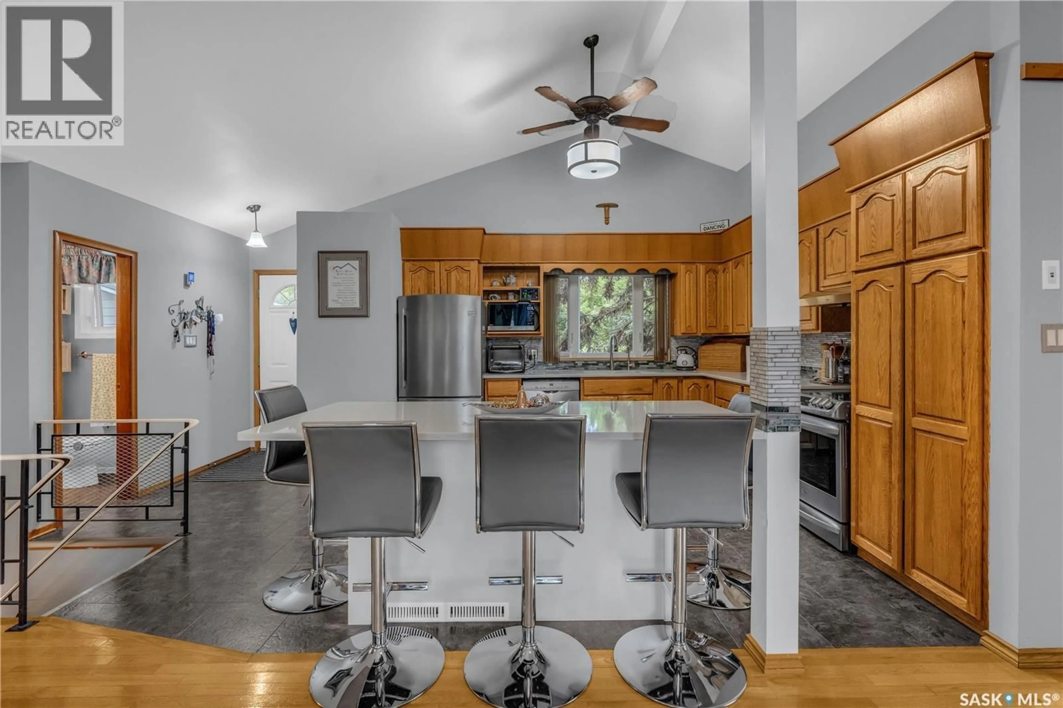16 MASSEY ROAD, Regina, Saskatchewan S4S4M7
Contact us about this property
Highlights
Estimated valueThis is the price Wahi expects this property to sell for.
The calculation is powered by our Instant Home Value Estimate, which uses current market and property price trends to estimate your home’s value with a 90% accuracy rate.Not available
Price/Sqft$313/sqft
Monthly cost
Open Calculator
Description
1372 sq /ft bungalow, family owned since 1965, with non-regulation suite with direct basement entry from outside. This home features high vaulted ceilings in great room style with large kitchen, big center island with eat up bar, pot drawers, stainless steel appliances, tile backsplash, undermount sink & quartz counters. Living room with natural gas fireplace, tall rakehead windows, handy 2 pc bath off deck door, 3 good sized bedrooms, and full bath with jetted tub. Basement has games area with pool/ ping pong table. Rec room with natural gas fireplace, a large kitchen with cooktop, OTR microwave, large stainless sink and refrigerator. Renovated bath has 5 foot shower, LED mirror & heated towel rack. Huge bedroom with 2 egress code windows.(easily be 2 bedrooms) loads of built-in storage cabinets. Separate basement entry to outside through concrete stairwell, big yard, double garage. Upgrades: High efficiency furnace, electrical, Central air conditioning, triple vinyl windows, 750 sq/ft composite wrap around covered deck, metal rail, maintenance free steel siding and roof on home & garage, spray foam and blown in insulation, gas to BBQ, sewer line, walk to schools and university. Smoke and pet free home E. & O.E.... As per the Seller’s direction, all offers will be presented on 2025-08-18 at 2:00 PM (id:39198)
Property Details
Interior
Features
Main level Floor
Living room
11.6 x 19.9Kitchen
12.1 x 15.3Dining room
9.1 x 122pc Bathroom
Property History
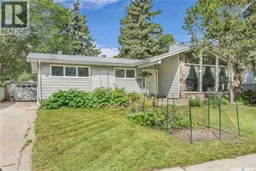 50
50
