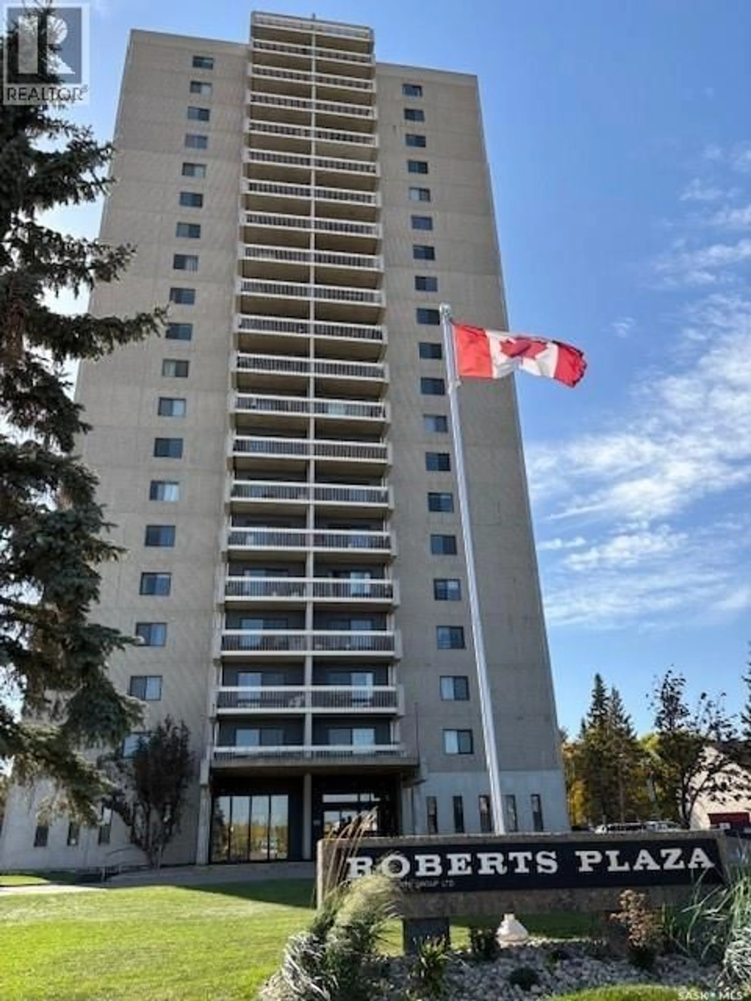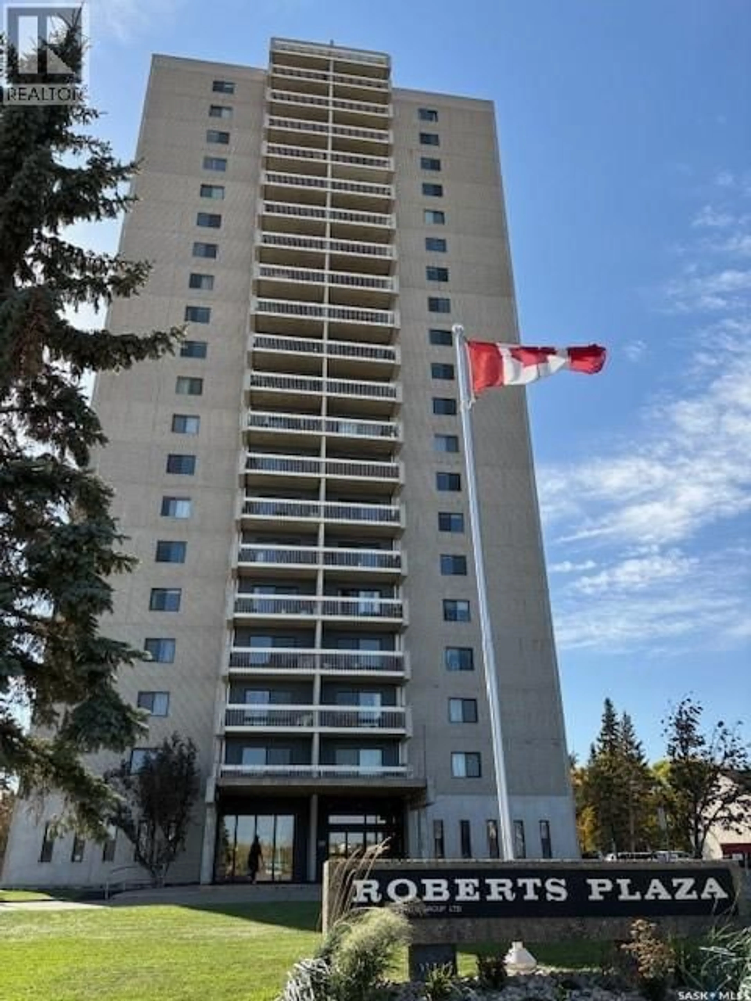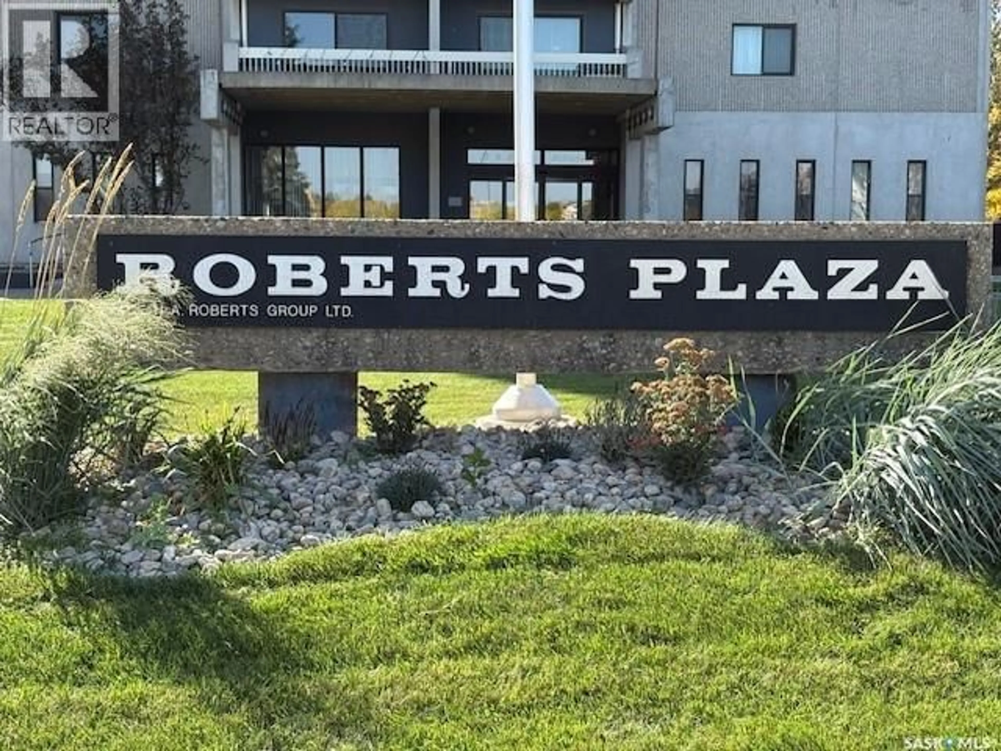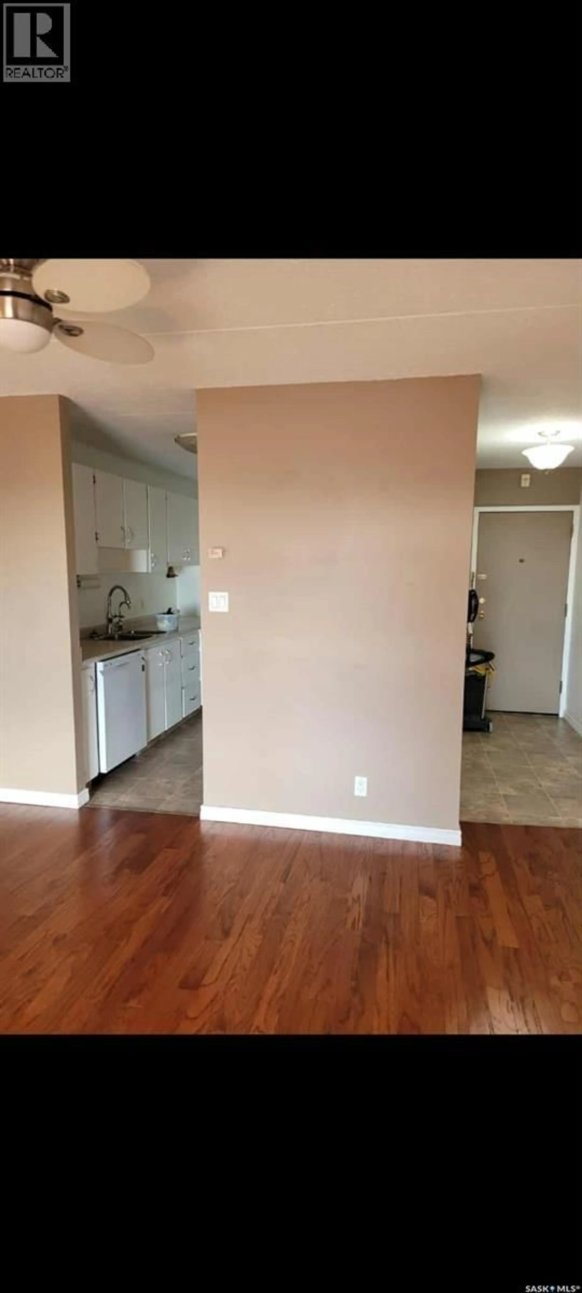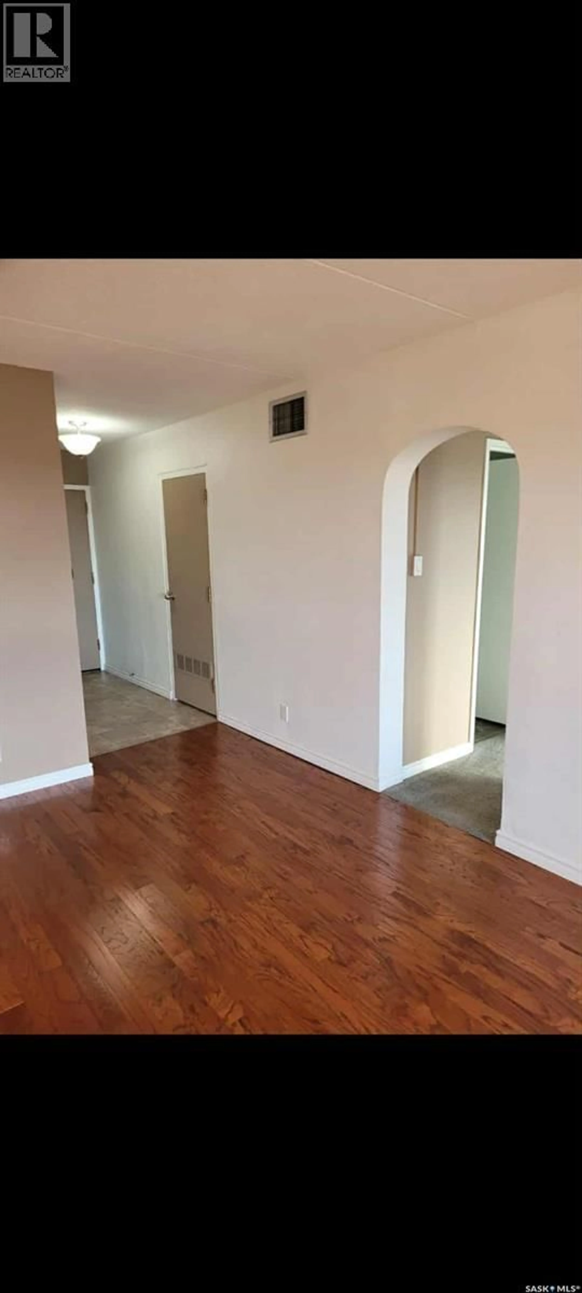3520 - 1208 HILLSDALE STREET, Regina, Saskatchewan S4S5Z5
Contact us about this property
Highlights
Estimated valueThis is the price Wahi expects this property to sell for.
The calculation is powered by our Instant Home Value Estimate, which uses current market and property price trends to estimate your home’s value with a 90% accuracy rate.Not available
Price/Sqft$257/sqft
Monthly cost
Open Calculator
Description
Welcome to Unit 1208 at Roberts Plaza – a highly desirable high-rise condo offering spectacular views, unbeatable amenities, and a prime south Regina location. This spacious 969 sq ft unit features 2 bedrooms and 1.5 bathrooms, including a convenient 2-piece ensuite off the primary bedroom, which also boasts a full-length closet for added storage. The smart, functional layout includes a generous living and dining area filled with natural light and direct access to your private balcony—perfect for relaxing or entertaining. The kitchen offers ample cabinet space and extended countertops, ideal for cooking and meal prep. Recent updates include newer windows, engineered hardwood flooring, cozy bedroom carpets, and a refreshed tub surround in the main bath. Enjoy the convenience of underground parking and on-site laundry, along with Roberts Plaza’s impressive list of amenities: an indoor pool, hot tub, sauna, fitness centre, racquetball/squash court, bike storage, amenties room and guest suite. Condo fees include heat, power, and water—providing truly low-maintenance, worry-free living. Located directly across from scenic Wascana Park, and just minutes from the University of Regina and Conexus Arts Centre, this home is perfect for professionals, students, or anyone seeking a vibrant, connected lifestyle. Call your agent today to book a viewing! (id:39198)
Property Details
Interior
Features
Main level Floor
Living room
13.7 x 14.1Dining room
13.7 x 4.6Kitchen
13.6 x 7Primary Bedroom
11.8 x 13.11Exterior
Features
Condo Details
Amenities
Exercise Centre, Shared Laundry, Guest Suite, Swimming, Sauna
Inclusions
Property History
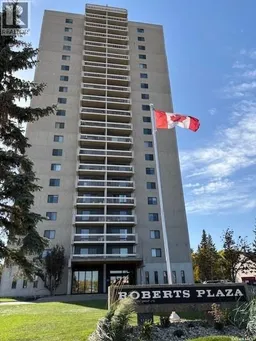 33
33
