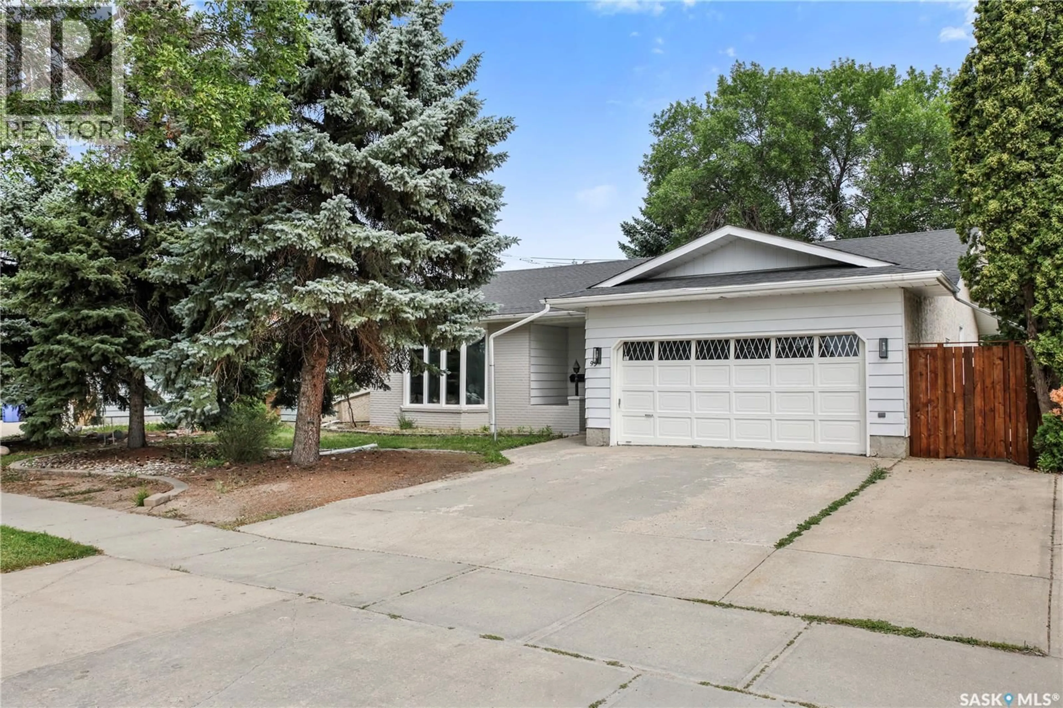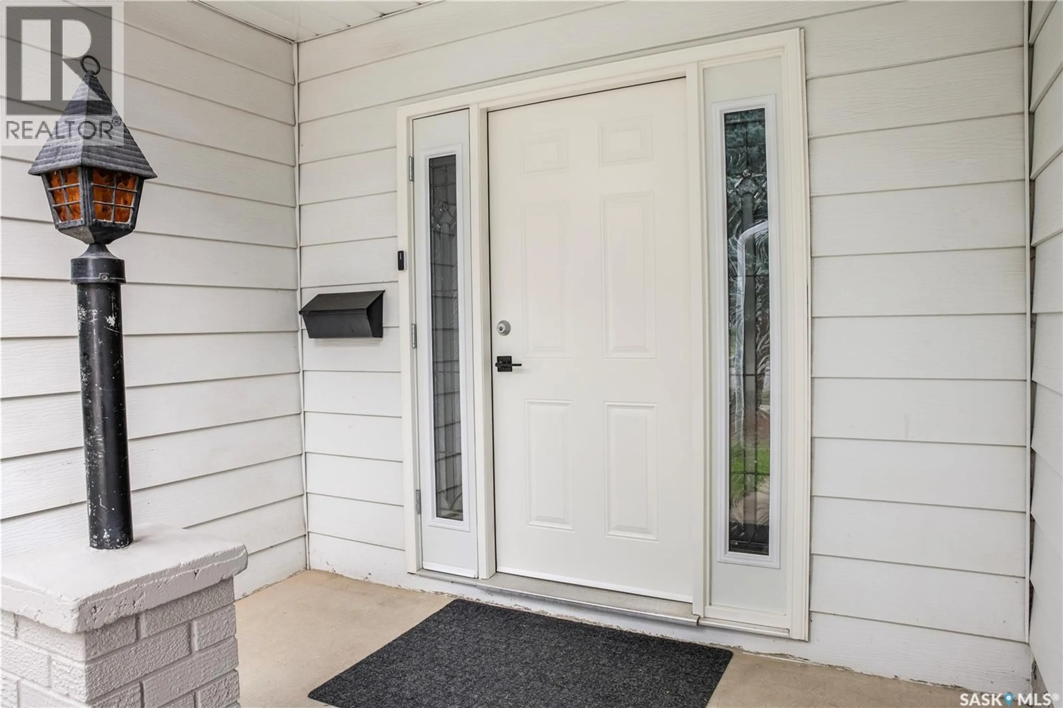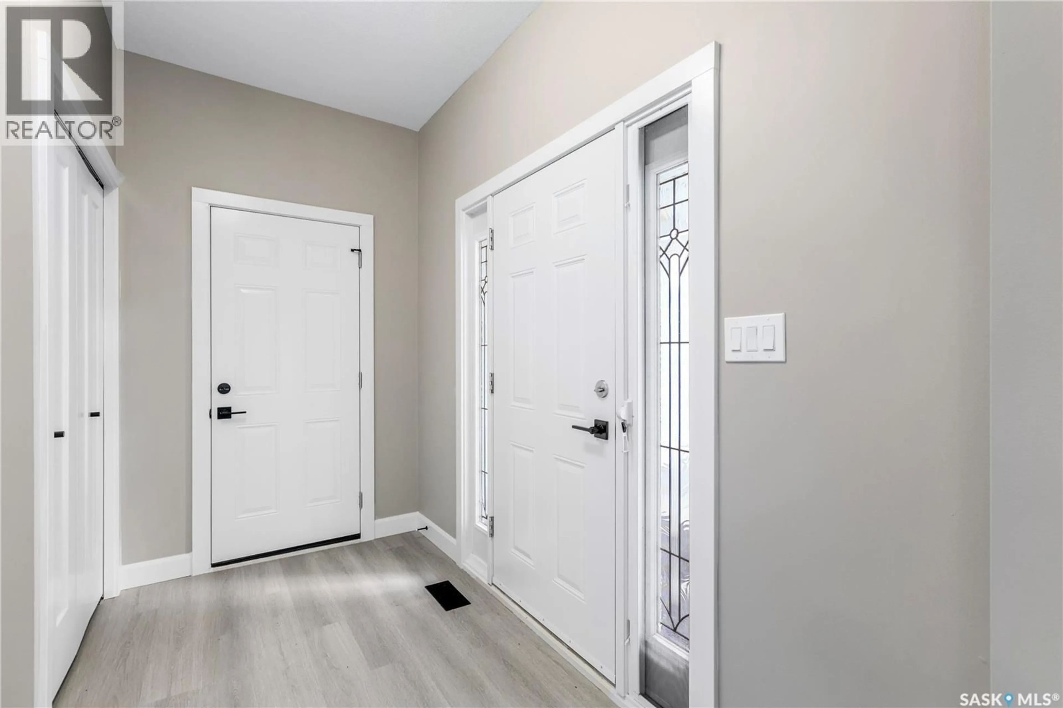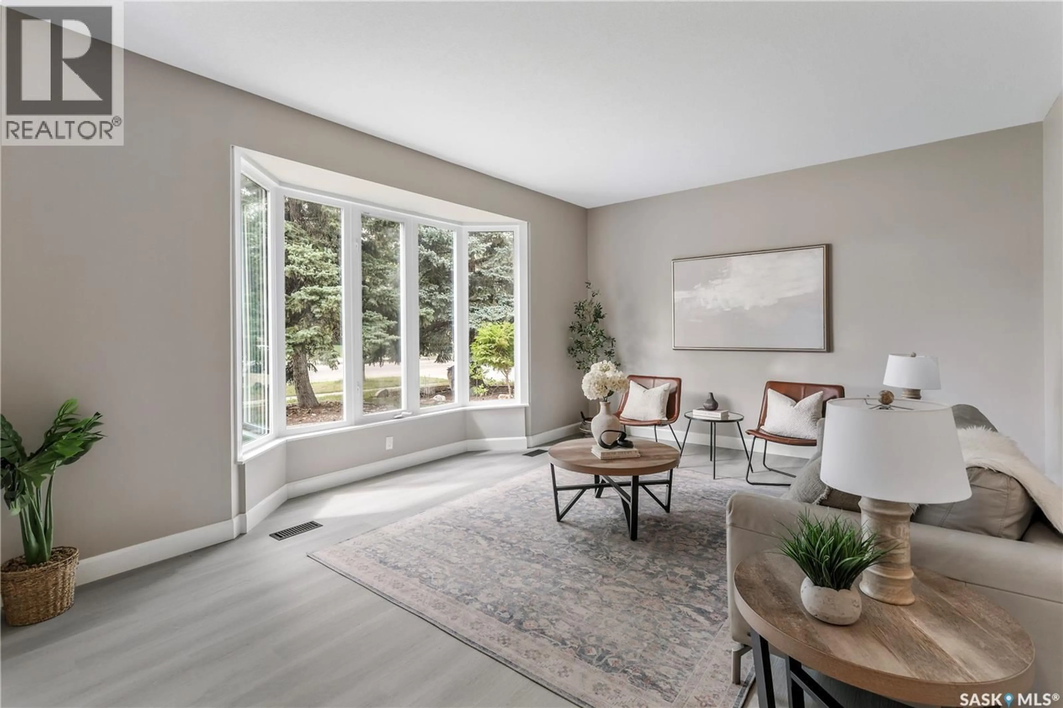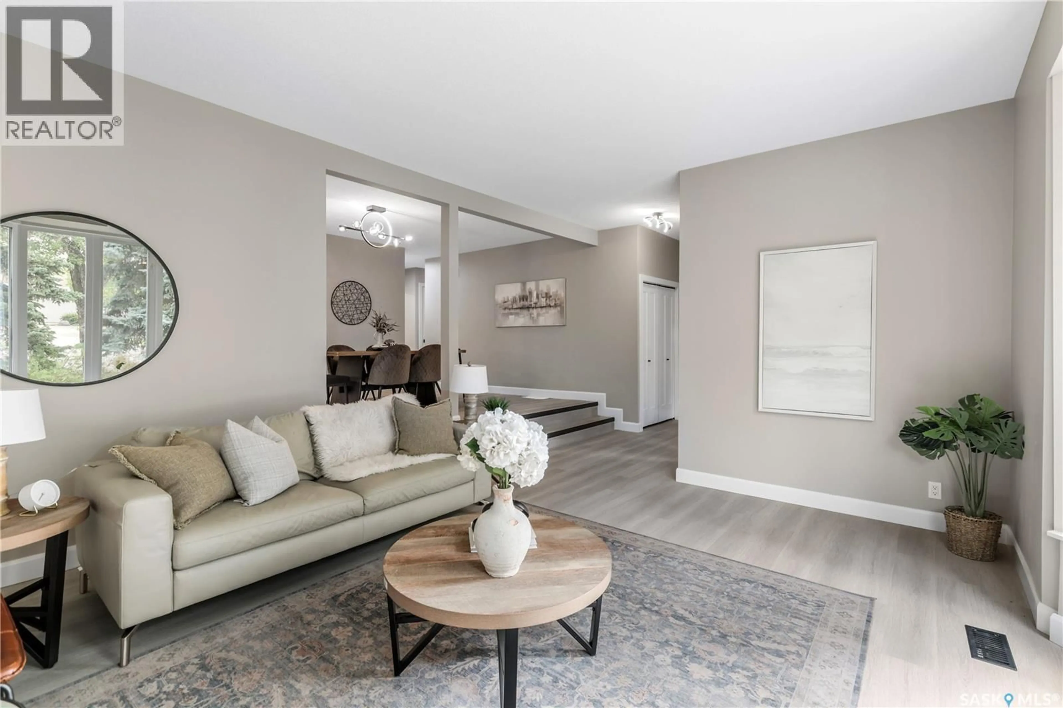95 MASSEY ROAD, Regina, Saskatchewan S4S4N1
Contact us about this property
Highlights
Estimated valueThis is the price Wahi expects this property to sell for.
The calculation is powered by our Instant Home Value Estimate, which uses current market and property price trends to estimate your home’s value with a 90% accuracy rate.Not available
Price/Sqft$367/sqft
Monthly cost
Open Calculator
Description
Newly renovated and ready for a new family and new memories. Over 1,500 sq. ft. showing off neutral tones with black accents throughout. As soon as you enter you notice the spaciousness with a large living room at the front of the house. Living room has a tall west facing bow window. Take 2 steps up to the dining room which leads you to the kitchen. Trendy white cabinetry with contrasting black tile backsplash and a deep black sink. Lunch counter for conversation while cooking or a homework station. New stainless steel appliances will remain. Step down to the family room where holiday memories will be made. Garden doors lead to a huge deck and fully fenced yard. Main hall has 3 good-sized bedrooms, 4-piece bathroom and a laundry/mudroom. Primary bedroom has a 3-piece en-suite. Lower level has an exercise room or craft room, office, bar area, another 4-piece bathroom and a giant family room with plush carpeting. Family room has enough space for a tv area and games area. Everything is new. Just move in and start enjoying! Direct entry to the double garage. Schools K-12 are within walking distance. University of Regina and Saskatchewan Polytechnic are within walking distance as well. All amenities are close by along with trendy coffee shops and restaurants. Swimming pool and hockey rink across the street. A true family home. (id:39198)
Property Details
Interior
Features
Main level Floor
Foyer
Living room
17.2 x 12.2Dining room
10.2 x 13.1Kitchen
11.11 x 9.1Property History
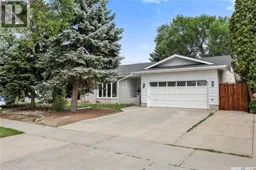 47
47
