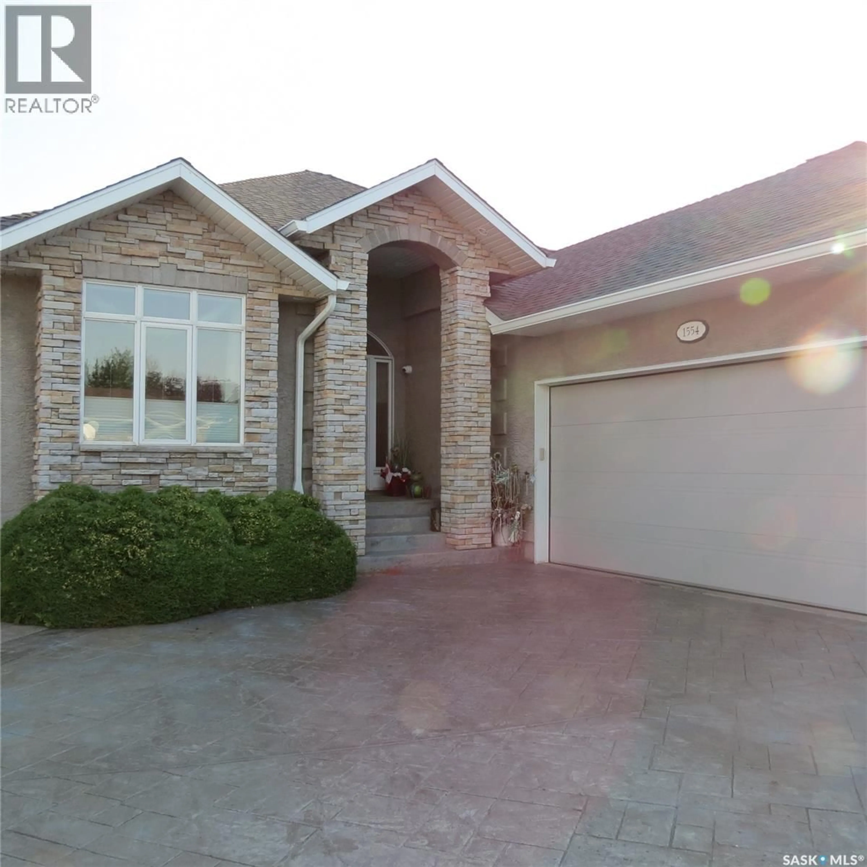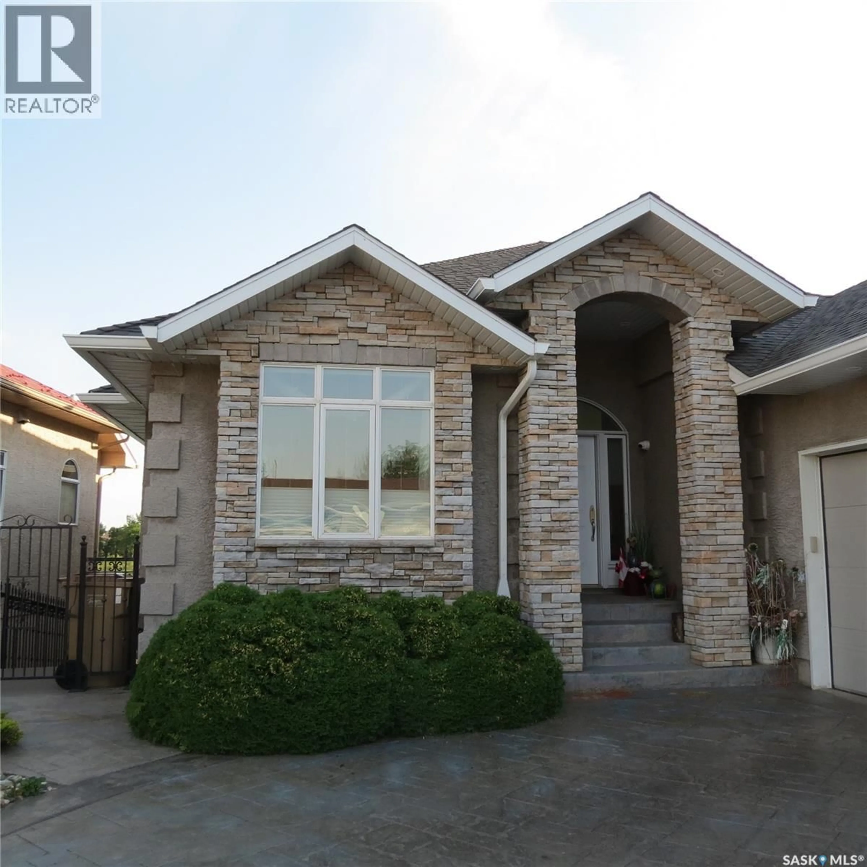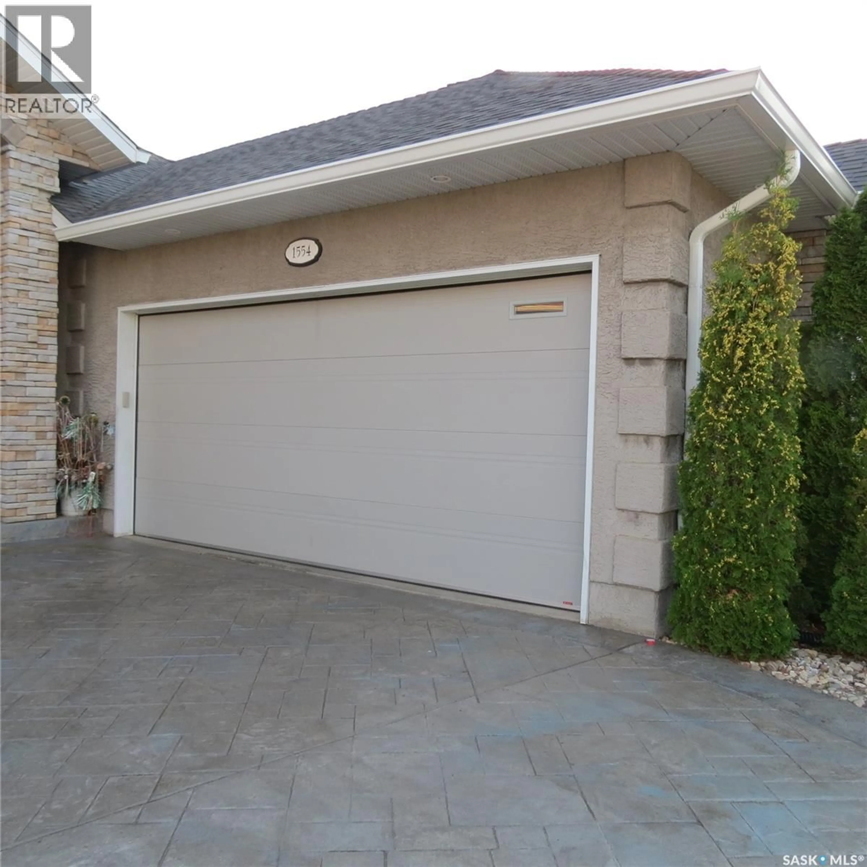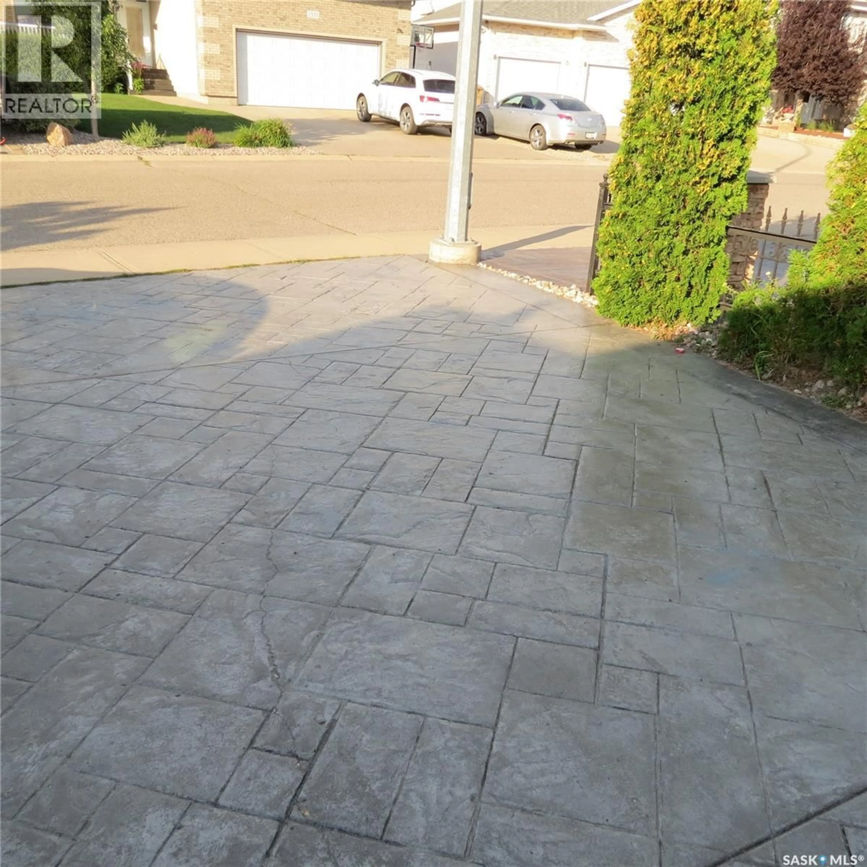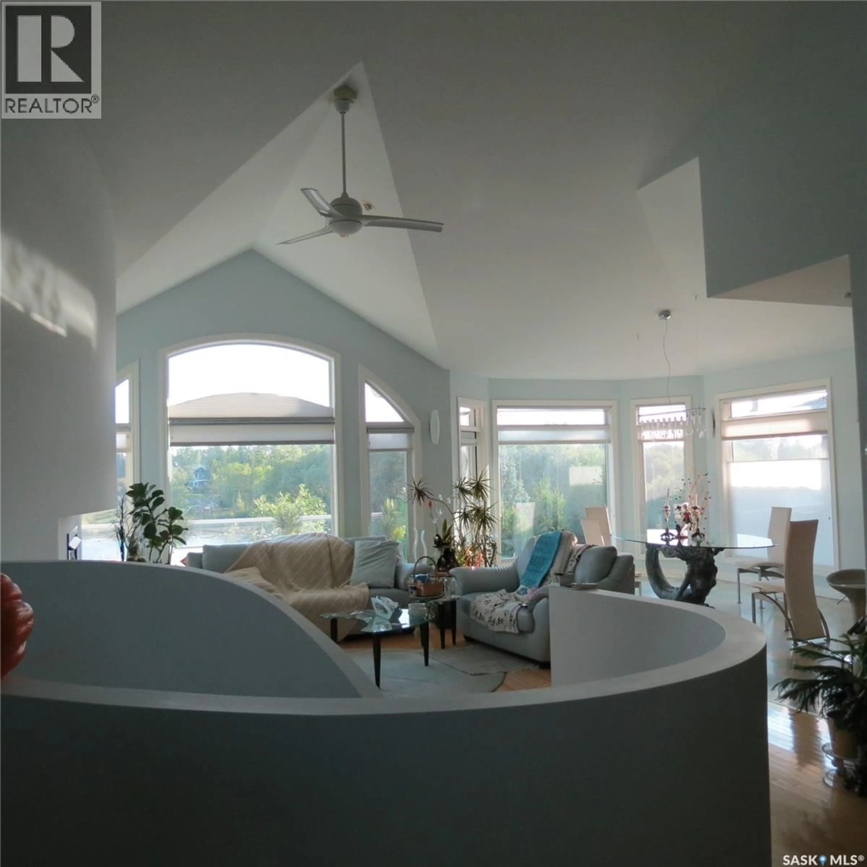1554 LAKERIDGE DRIVE, Regina, Saskatchewan S4S4L6
Contact us about this property
Highlights
Estimated valueThis is the price Wahi expects this property to sell for.
The calculation is powered by our Instant Home Value Estimate, which uses current market and property price trends to estimate your home’s value with a 90% accuracy rate.Not available
Price/Sqft$538/sqft
Monthly cost
Open Calculator
Description
This spectacular walkout bungalow is located on a prime crescent overlooking Lakeridge lake and has a lovely Southern back yard overlooking the lake. Upon entering the home, you will be greeted by a wide open floor plan with high vaulted ceilings and natural lite throughout. The fully developed walkout basement is accessed by a curved staircase leading to more natural lite. The upstairs bath is accessed from both bedrooms with a separate shower stall and has a feature tile wall with hundreds of individual hand placed tiles with a custom one of a kind design. The huge windows are accented by Hunter Douglas dual blinds. The downstairs walkout is also wide open with steel beams and a truss floor system designed with entertainment in mind. You'll also find a huge studio/rec room plus a theater room and extra bedroom plus a full bath. No expense has been spared in choice of building materials and or upgrades to this fantastic showpiece. There's two furnaces , and a pit under the walkout for nice warm even floors. The sellers have handpicked all the furnishings and they will be included in the sale including the electronics. The lighting is divided up into several zones controlled by remotes. Auxiliary photos comin soon don't miss out on this one of a kind home placed exactly where you would want it... As per the Seller’s direction, all offers will be presented on 2025-08-25 at 5:00 PM (id:39198)
Property Details
Interior
Features
Main level Floor
Living room
14-2 x 17-2Dining room
12-3 x 17-4Kitchen
Den
11-3 x 12Property History
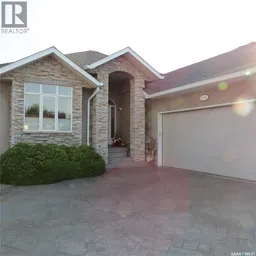 39
39
