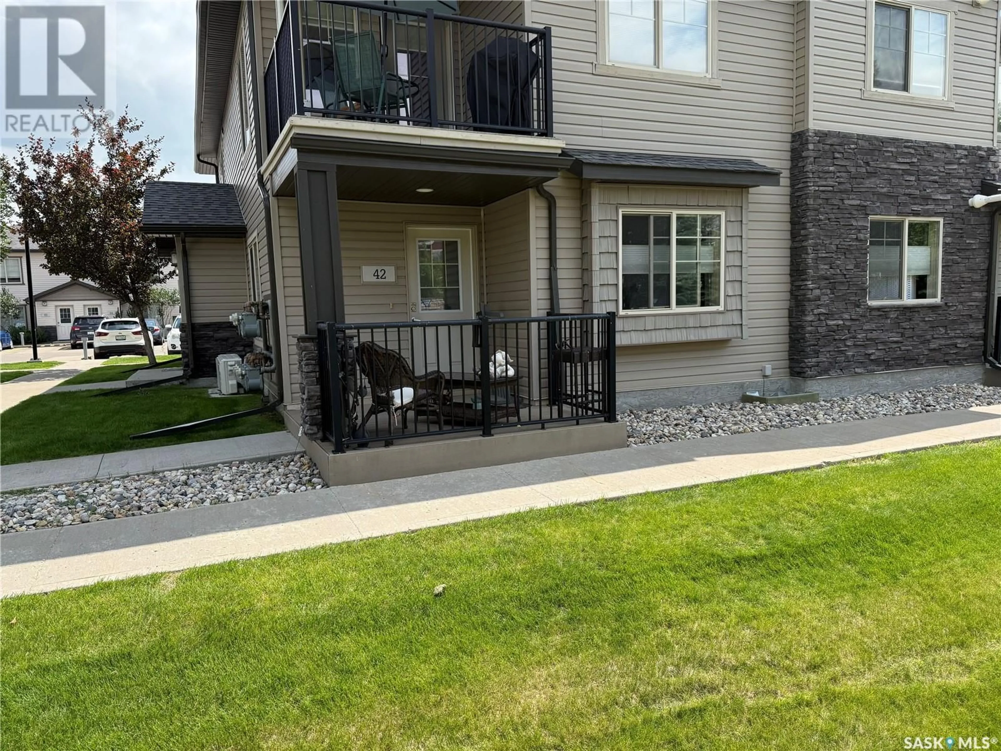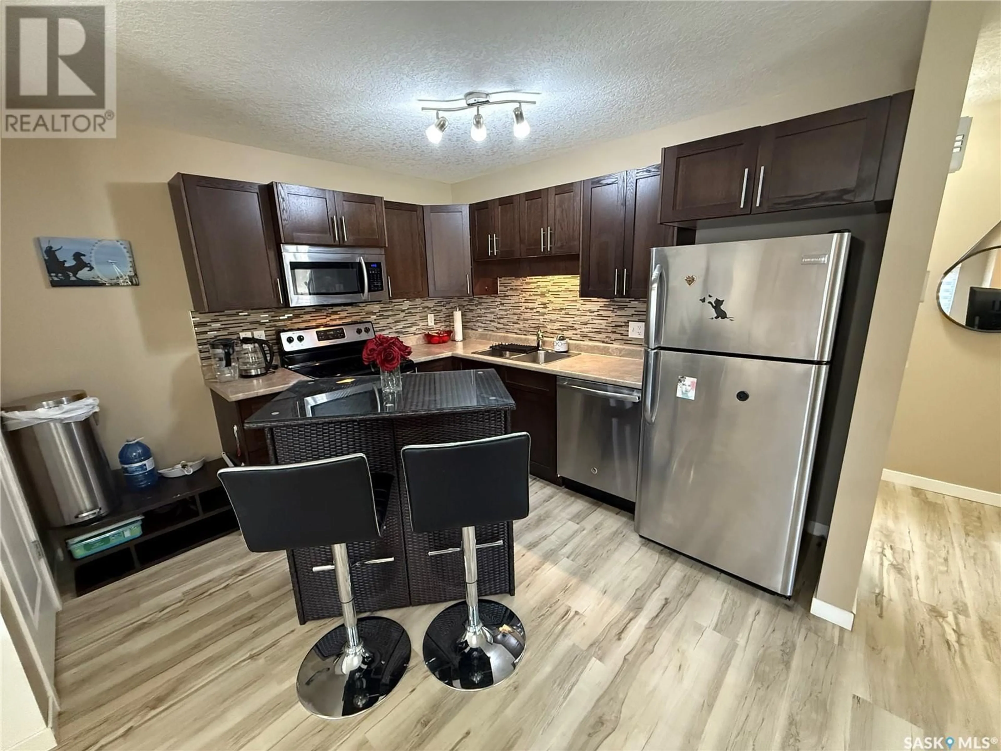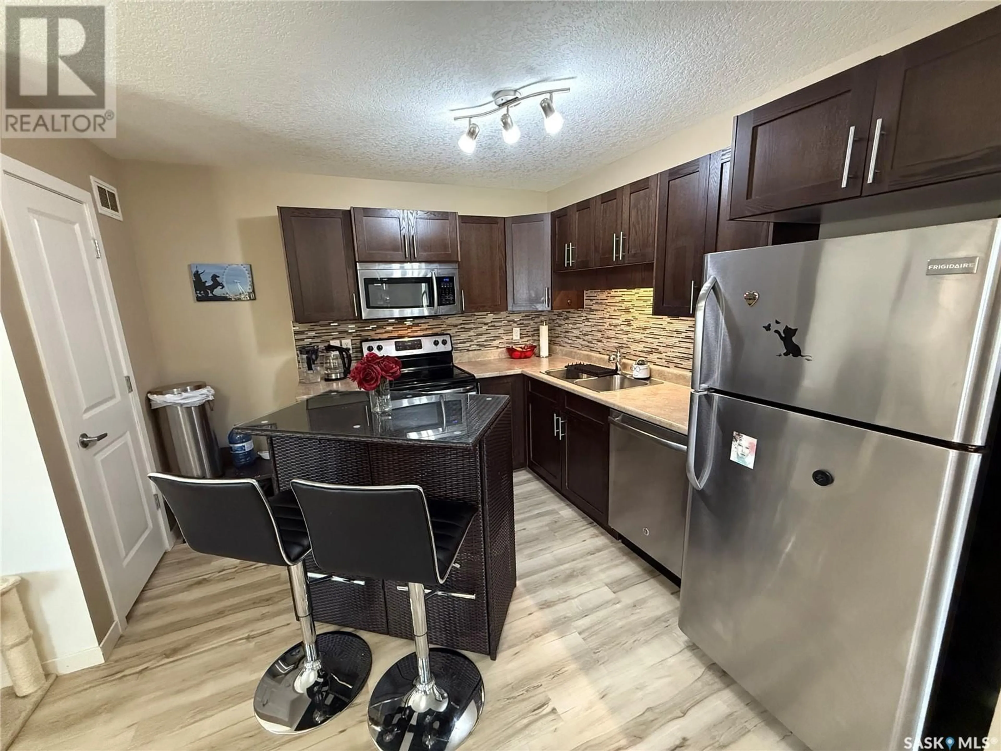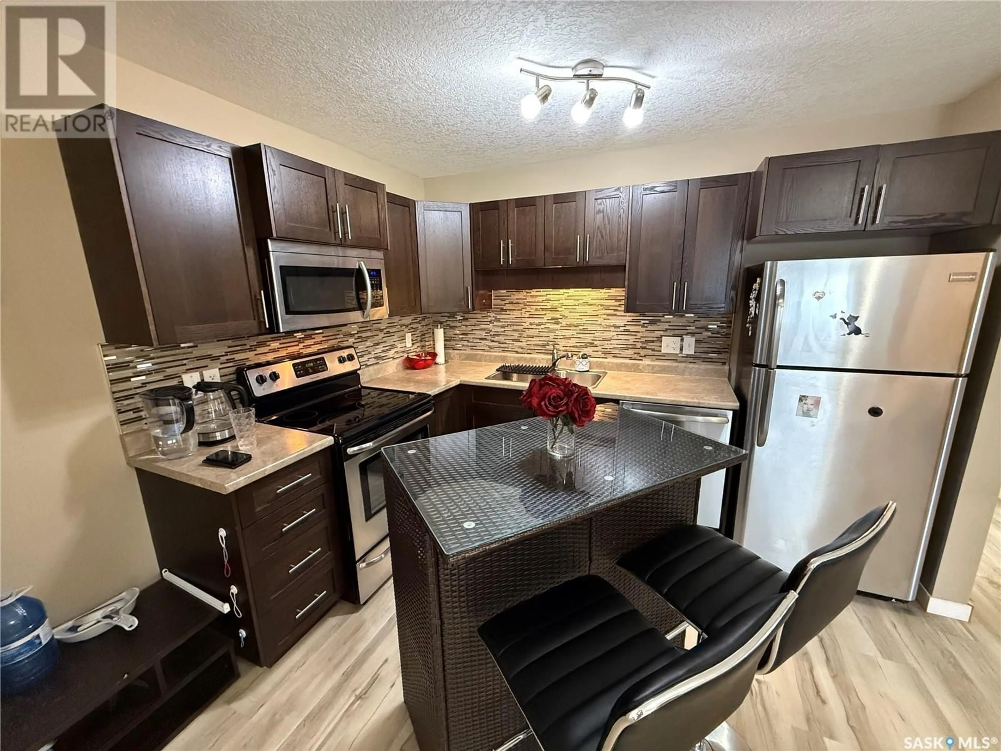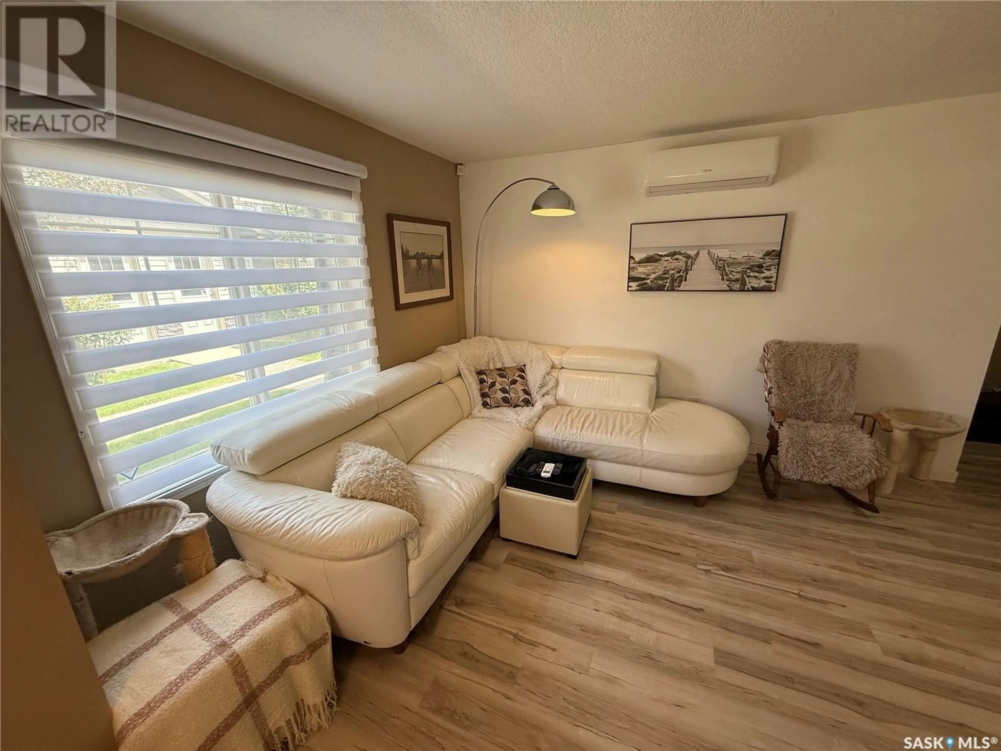42 - 5541 BLAKE CRESCENT, Regina, Saskatchewan S4X0J1
Contact us about this property
Highlights
Estimated valueThis is the price Wahi expects this property to sell for.
The calculation is powered by our Instant Home Value Estimate, which uses current market and property price trends to estimate your home’s value with a 90% accuracy rate.Not available
Price/Sqft$260/sqft
Monthly cost
Open Calculator
Description
Excellent location in the Lakeridge Addition close to many amenities, is this well cared for garden style main floor condo which faces green space and comes with 2 electrified parking stalls (#46 & #6). This condo features a good open concept with a nice kitchen overlooking the living room, 2 good sized bedrooms, master bedroom has lots of closet space, 1 bathroom, and a handy in suite laundry. Newer Vinyl plank flooring installed throughout kitchen, living room, both bedrooms, and the front foyer. West facing patio leading to the front door, great place to enjoy a morning coffee. Low condo fees at $184.67 per month, and all appliances are included. Call your realtor today to book a showing. (id:39198)
Property Details
Interior
Features
Main level Floor
Foyer
9' x 6'Kitchen/Dining room
Living room
10'8" x 12'6"Primary Bedroom
11' x 11'6"Condo Details
Inclusions
Property History
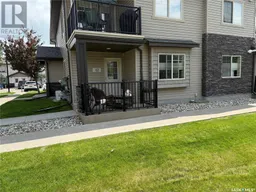 26
26
