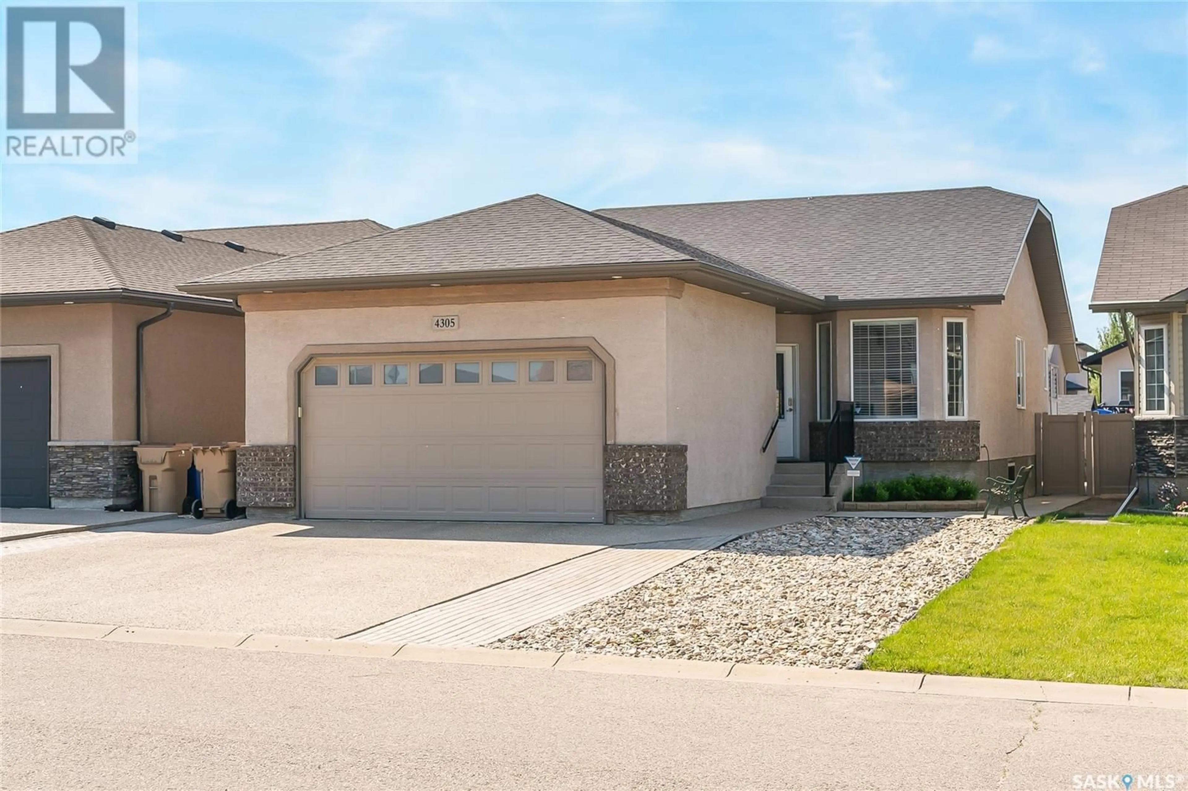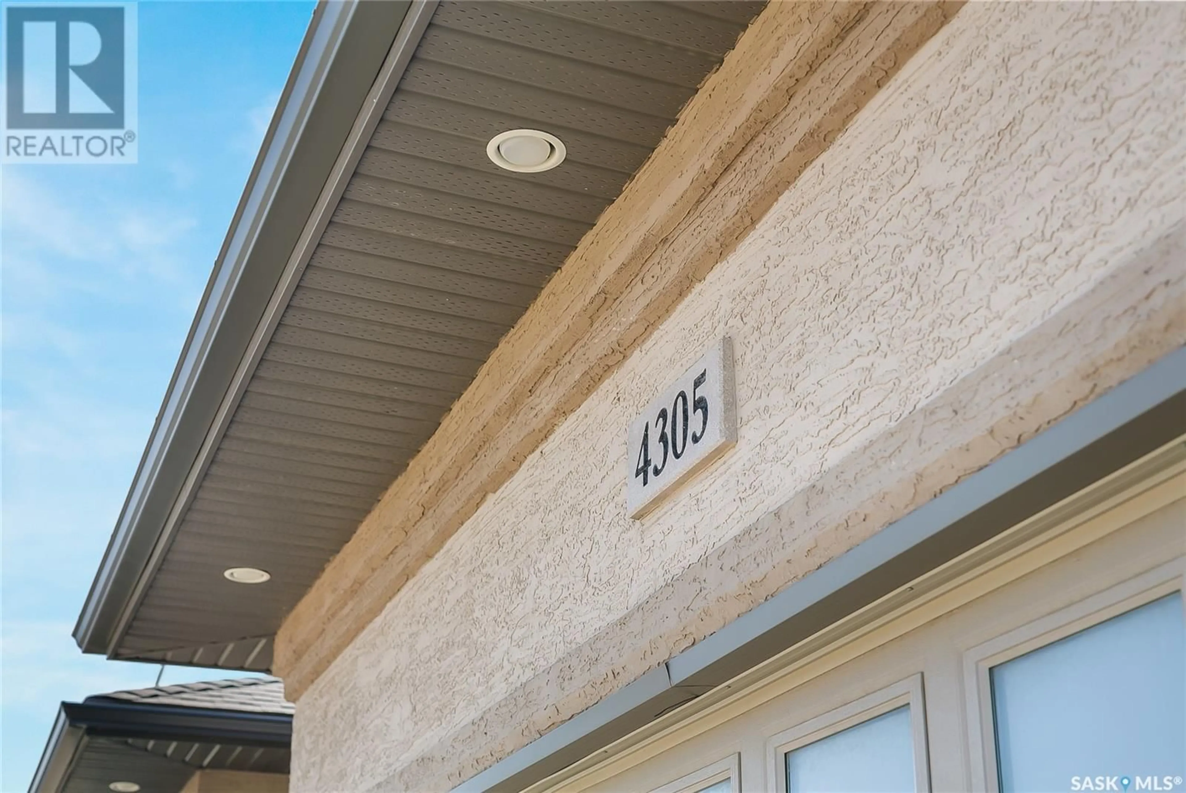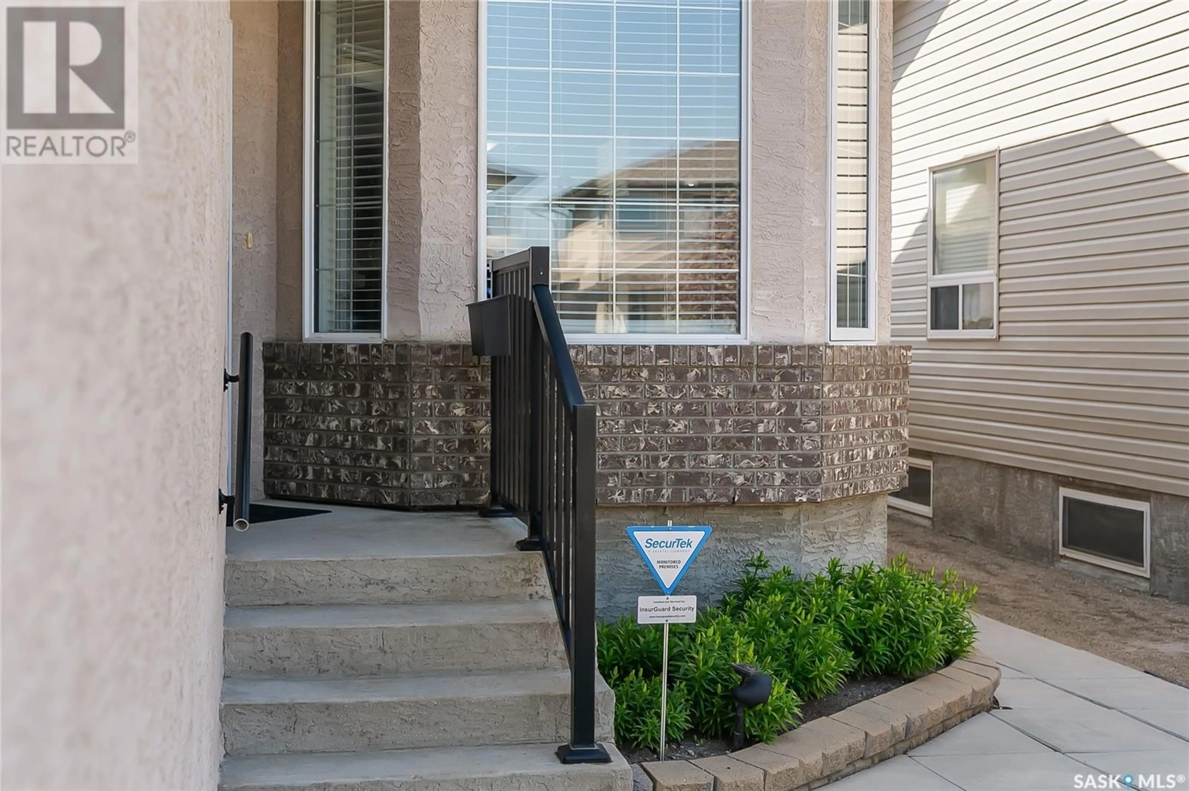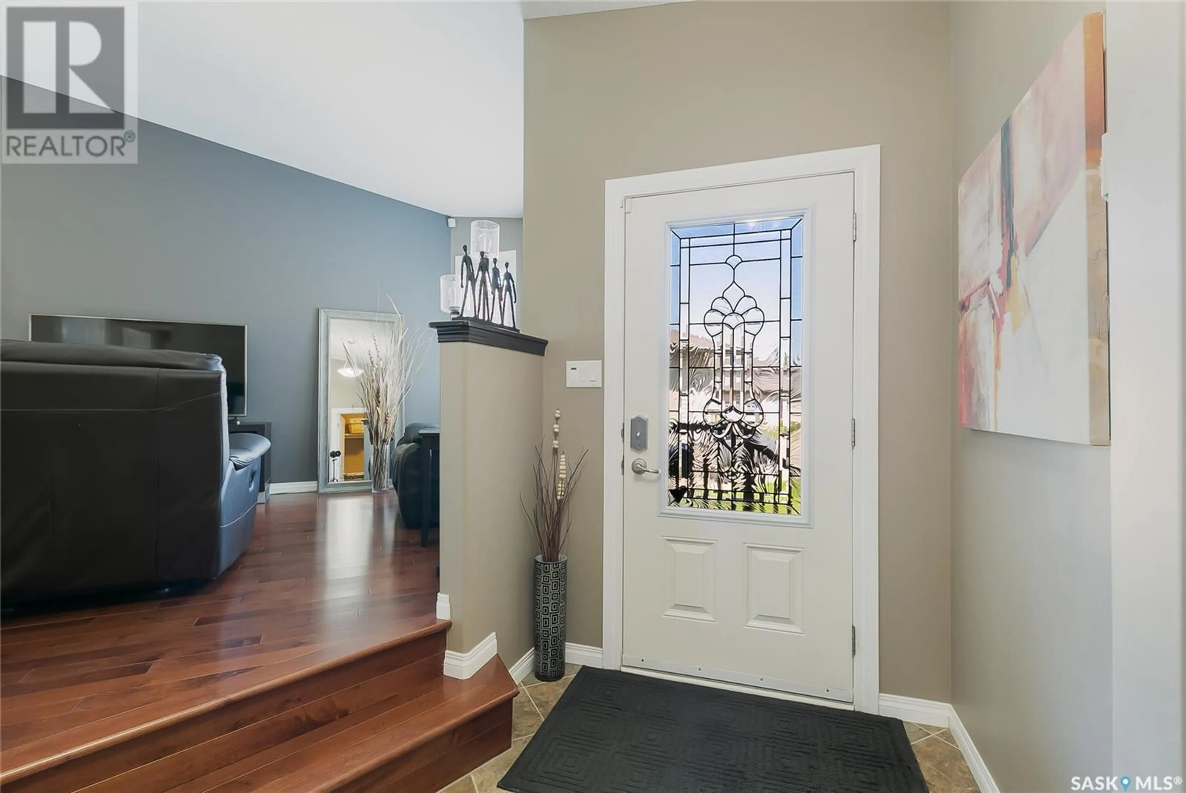4305 GUSWAY STREET, Regina, Saskatchewan S4X0C8
Contact us about this property
Highlights
Estimated valueThis is the price Wahi expects this property to sell for.
The calculation is powered by our Instant Home Value Estimate, which uses current market and property price trends to estimate your home’s value with a 90% accuracy rate.Not available
Price/Sqft$405/sqft
Monthly cost
Open Calculator
Description
Welcome to this beautiful family home built in 2009, nestled in the desirable neighbourhood of Lakeridge. This well-maintained property offers 4 bedrooms and 3 bathrooms with a spacious 1,295 sq ft layout and a fully finished basement. The basement features a large bedroom with a walk-in closet and bathroom, plus a fantastic theatre room complete with a projector and screen — perfect for movie nights. The open-concept kitchen and living room boast vaulted ceilings, creating an airy and inviting space. The attached two-car garage is fully insulated and heated with radiant heat and even has its own faucet for added convenience. Recent updates include a new furnace installed in 2020, as well as new shingles, eaves, and facia replaced in 2022. Enjoy thoughtful touches like the under-sink water filter and the washer and dryer, which are only a year old. Outside, you’ll find beautiful front and back flower beds brimming with lilies, a private backyard deck, patio blocks, a handy storage shed, and lawn irrigation in the backyard for easy maintenance. The front yard is zero-scaped for low upkeep. The basement carpet was replaced in 2023, ensuring a fresh, cozy feel. Located close to Winston Knoll Collegiate and nearby elementary schools, this home is truly in “park heaven” with four parks and seven recreation facilities all within a 20-minute walk, plus easy access to transit. This move-in ready home is the perfect blend of comfort, function, and location — don’t miss your chance to make it yours!... As per the Seller’s direction, all offers will be presented on 2025-07-06 at 5:00 PM (id:39198)
Property Details
Interior
Features
Basement Floor
Other
13'5 x 15'6Bedroom
12'1 x 10'53pc Bathroom
6'9 x 13'9Media
13'5 x 15'5Property History
 39
39




