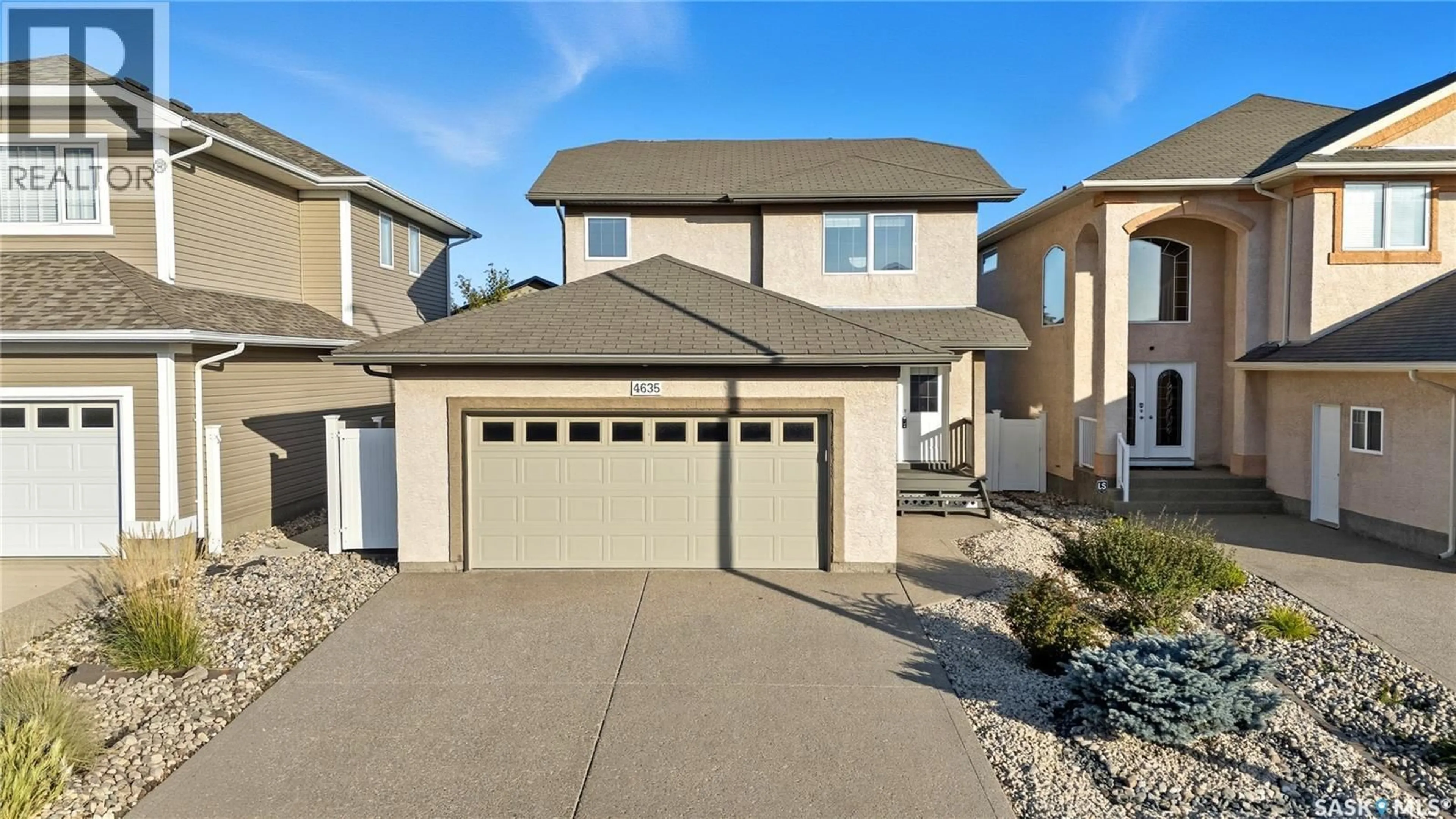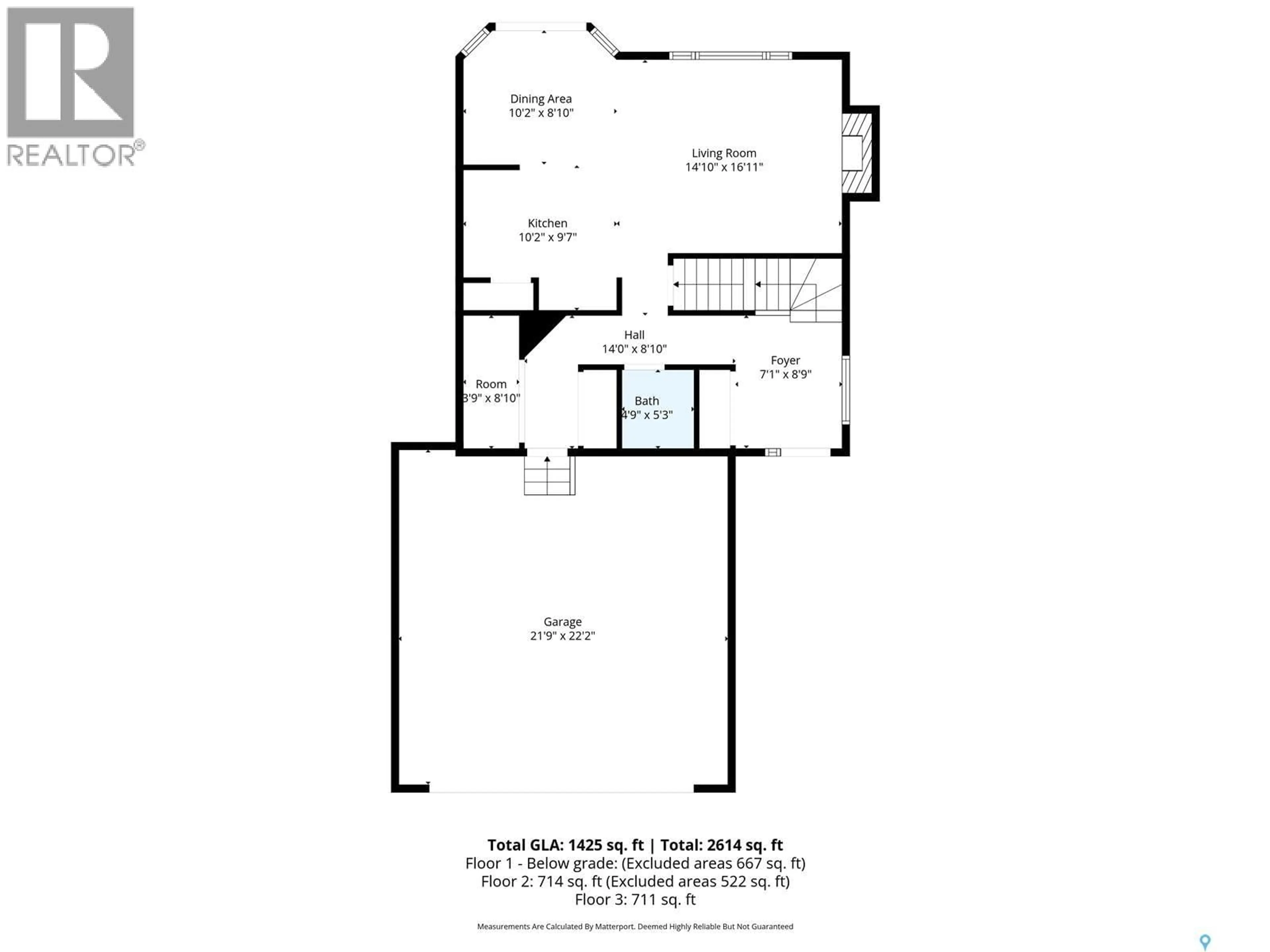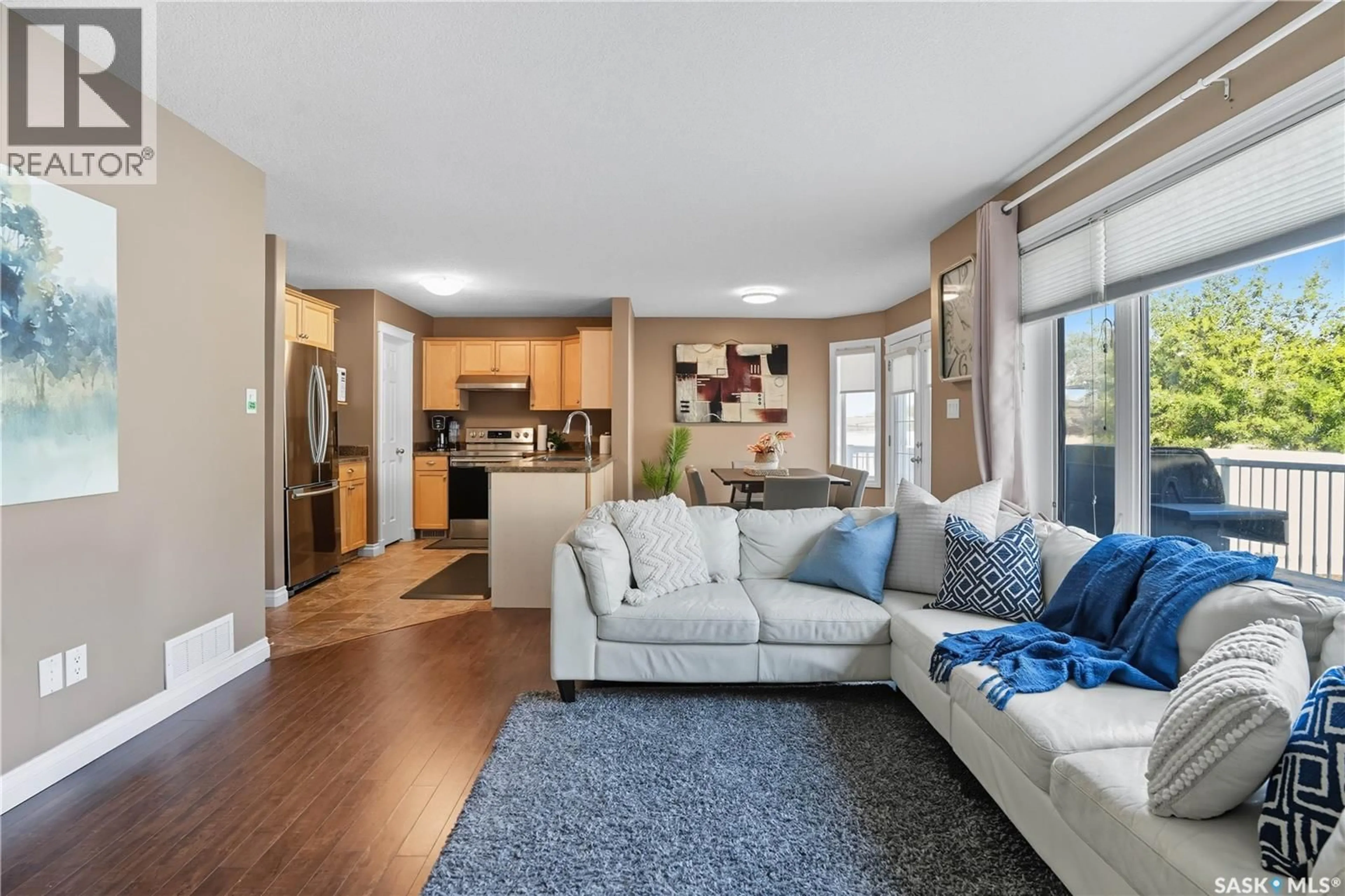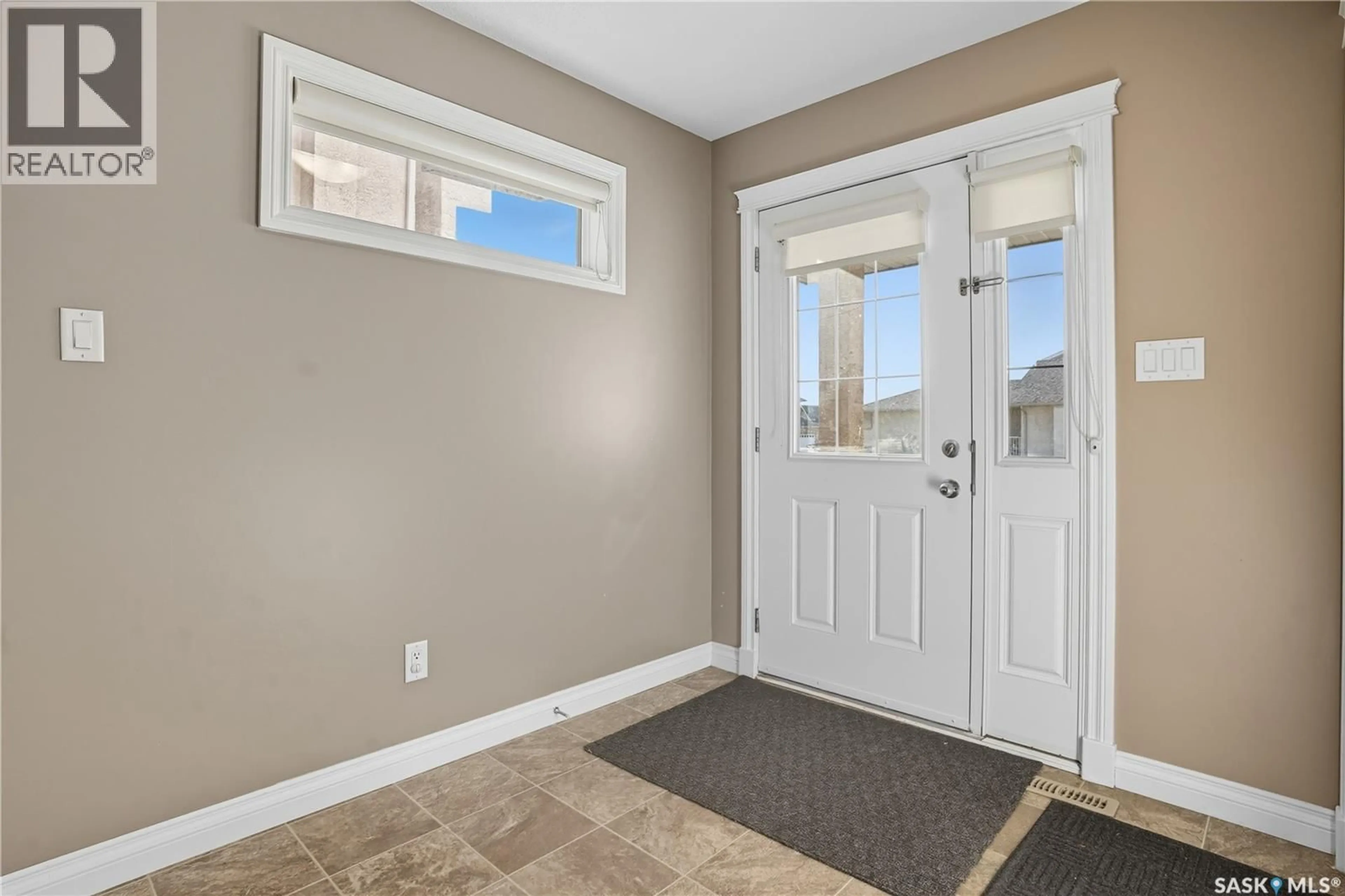4635 SHERLOCK DRIVE, Regina, Saskatchewan S4X0B5
Contact us about this property
Highlights
Estimated valueThis is the price Wahi expects this property to sell for.
The calculation is powered by our Instant Home Value Estimate, which uses current market and property price trends to estimate your home’s value with a 90% accuracy rate.Not available
Price/Sqft$329/sqft
Monthly cost
Open Calculator
Description
OPEN HOUSE SATURDAY, OCT 4, NOON TO 1:30 PM. Beautiful Dundee home in the desirable Lakeridge neighborhood — just steps from a scenic park and close easy access to ring road and tons of local north end shopping and dining. This home welcomes you with a bright, spacious entry and large windows. The main level features a walk-in, well-appointed kitchen with maple cabinetry and a full appliance package that opens to a generous eating area and a great room with a warm gas fireplace trimmed in tile. Garden doors lead from the eating area to a large deck and yard enclosed by low-maintenance PVC fencing (with a hot tub ready area, electrical is in place). Main-floor laundry (newer washer and dryer) and direct entry to the garage add everyday convenience. Upstairs offers a very spacious master retreat with walk-in closet and ensuite, plus two additional bedrooms. The lower-level houses high-efficiency systems including the furnace, water heater, air-to-air exchanger, central air and water softener. This Energy Star home comes with the certificate. A comfortable, move-in ready property in a great location — don't miss out, contact your agent today to book your private showing! As per the Seller’s direction, all offers will be presented on 10/06/2025 5:00PM. (id:39198)
Property Details
Interior
Features
Main level Floor
Kitchen
10.2 x 8.1Dining room
10.2 x 9.7Living room
16.11 x 14.12pc Bathroom
Property History
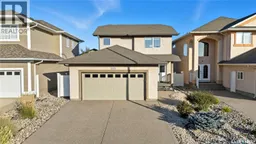 43
43
