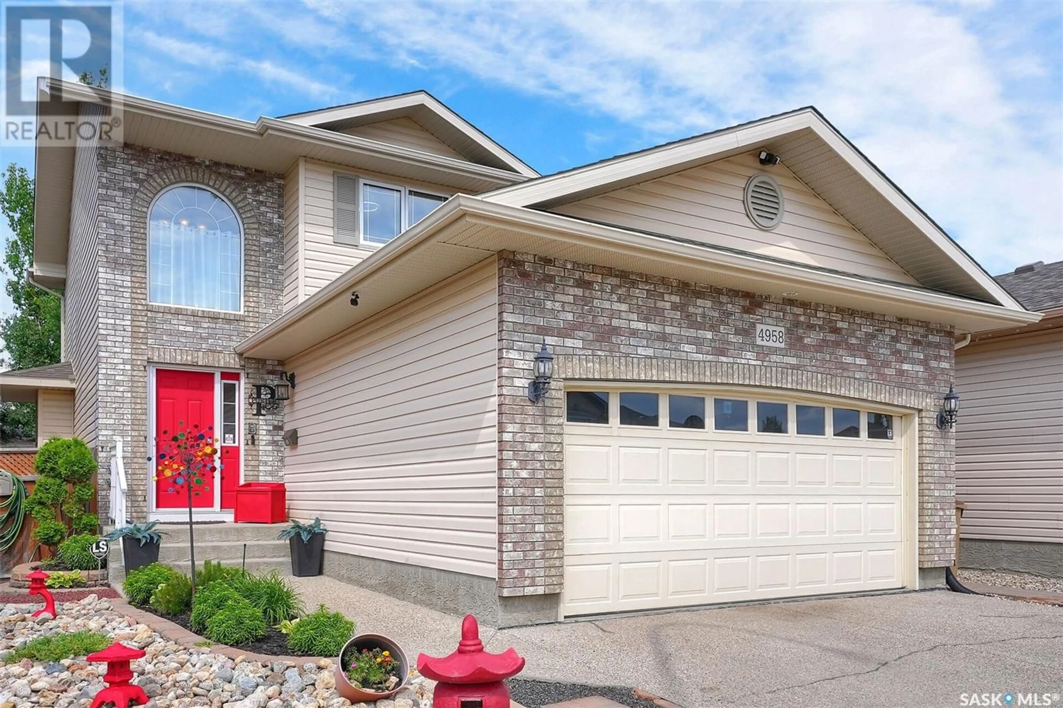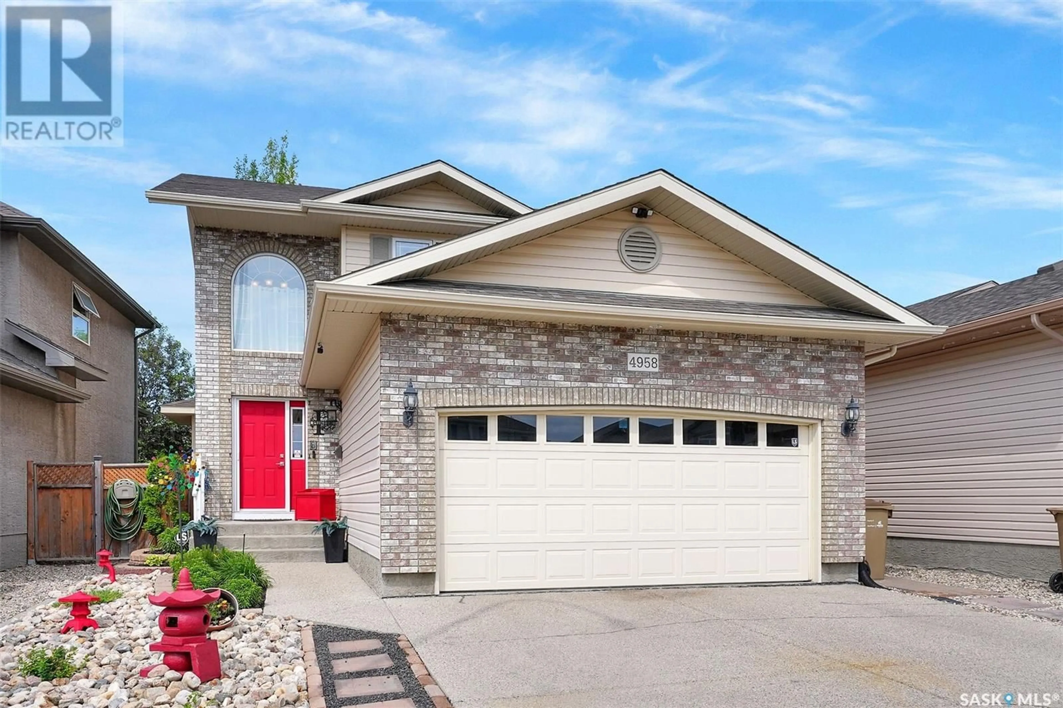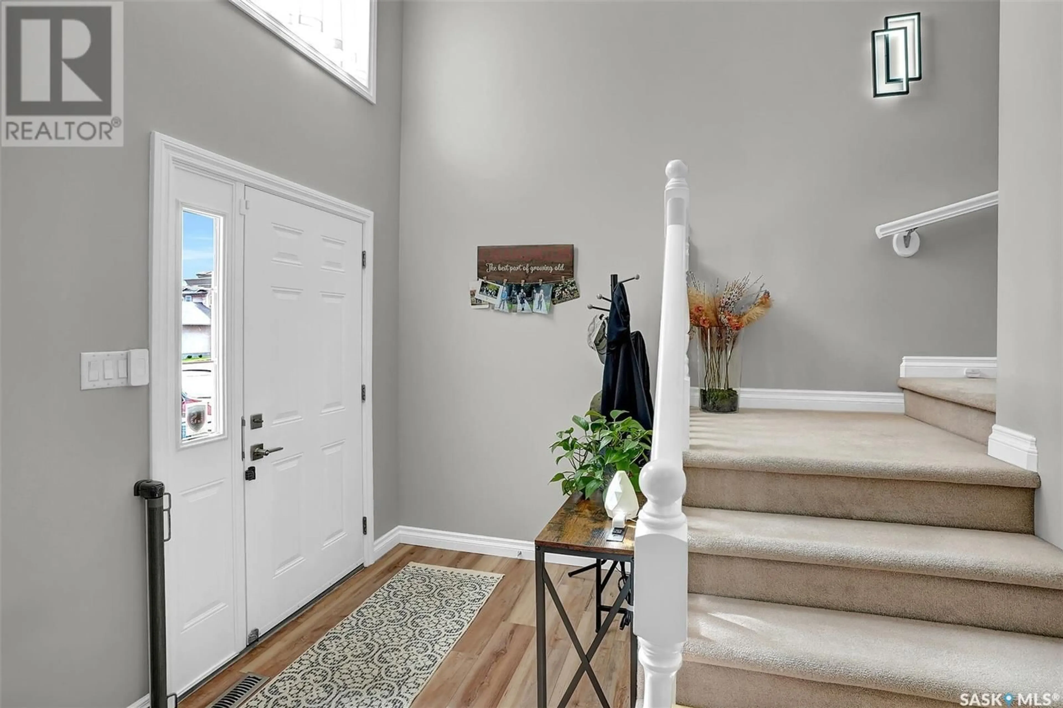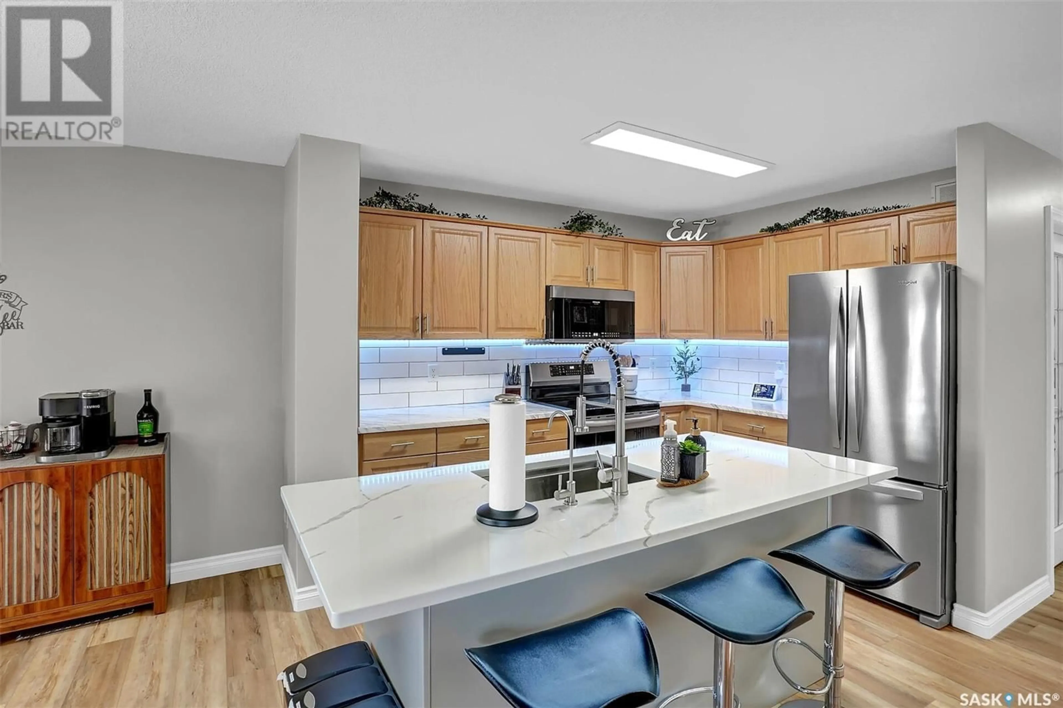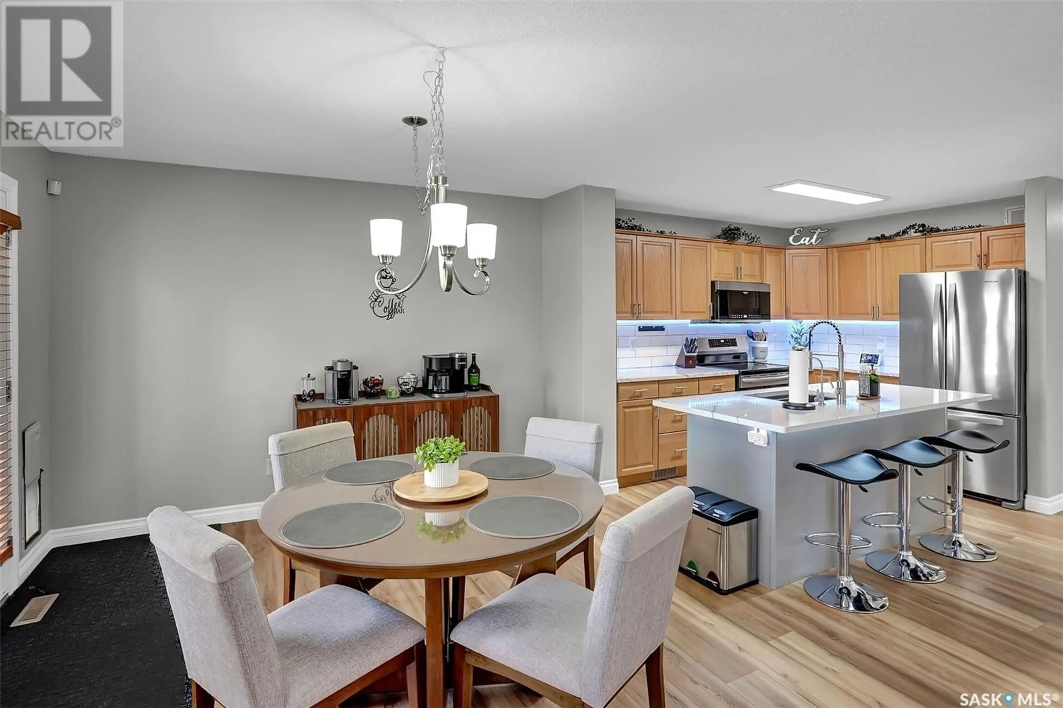4958 WEBSTER CRESCENT, Regina, Saskatchewan S4X4T1
Contact us about this property
Highlights
Estimated valueThis is the price Wahi expects this property to sell for.
The calculation is powered by our Instant Home Value Estimate, which uses current market and property price trends to estimate your home’s value with a 90% accuracy rate.Not available
Price/Sqft$330/sqft
Monthly cost
Open Calculator
Description
Welcome to 4958 Webster Cres. located in the desirable residential neighbourhood of Lakeridge. Close to schools, multiple parks, and all north end amenities. This 4 bed, 4 bath 2 story home is in immaculate condition offering loads of upgrades & improvements in recent years. Some of these upgrades include new flooring in the living room, kitchen, and dining area, new kitchen island with quartz countertop, kitchen appliances, new basement carpet, paint, HE furnace, HRV and central A/C. Bright and spacious foyer welcomes you as you enter the home. Open concept living room, dining area and kitchen offer a great space for family, or entertaining friends. Living room features a built in entertainment unit (TV will stay) & a gas fireplace. Galley style kitchen offers lots of cupboards and counter space with the added bonus of upgraded SS appliances. Flex room off the kitchen currently serves as a walk in pantry with the option of converting it to main floor laundry (plumbing exists). Two piece bath completes the main level. Upstairs is the primary retreat with a generous size walk in closet and a spacious 5 piece bath, dual sinks and a large corner soaker tub. Two additional bedrooms and a 4 piece bath complete the upstairs. All blinds & rods included - drapes not included. Basement is fully developed with large rec room and a bar area. Great space for the kids to hang out, or have a family movie night. Fourth bedroom (window may not meet current egress) additional 4 piece bath, and a utility/laundry room complete the lower level. Lovely yard is fully fenced and landscaped offering a large patio deck and a lower patio area with a gazebo that will stay (small sunshade on main deck not included). Perfect spot to enjoy a morning coffee or evening BBQ. Double attached garage is heated and insulated (air compressor & workbench in garage are not included). This home is a true ple... As per the Seller’s direction, all offers will be presented on 2025-07-07 at 4:00 PM (id:39198)
Property Details
Interior
Features
Main level Floor
Foyer
9.6 x 5.7Living room
14.3 x 16.7Dining room
9.7 x 11.2Kitchen
11.3 x 10.6Property History
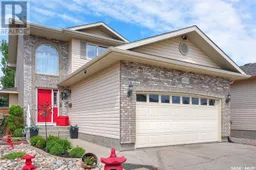 49
49
