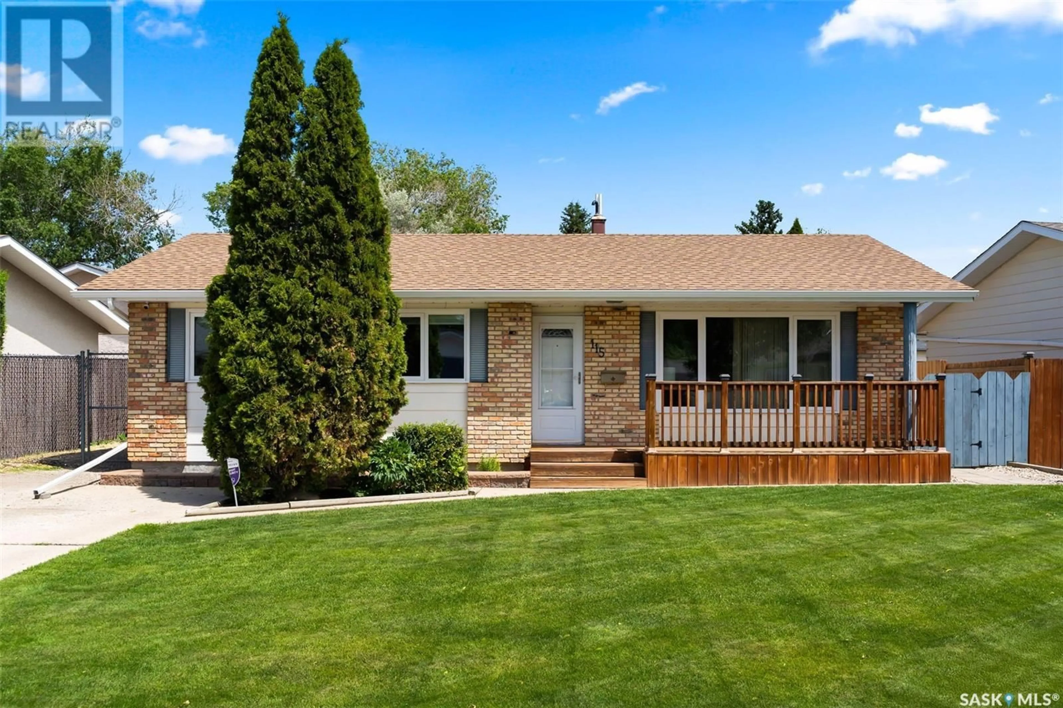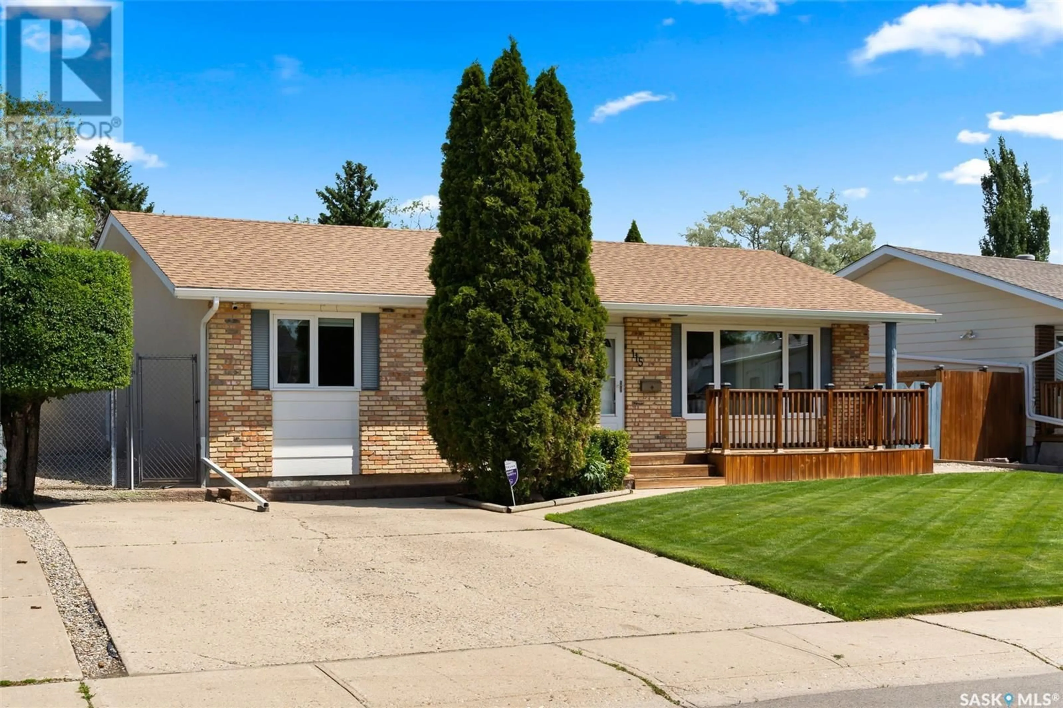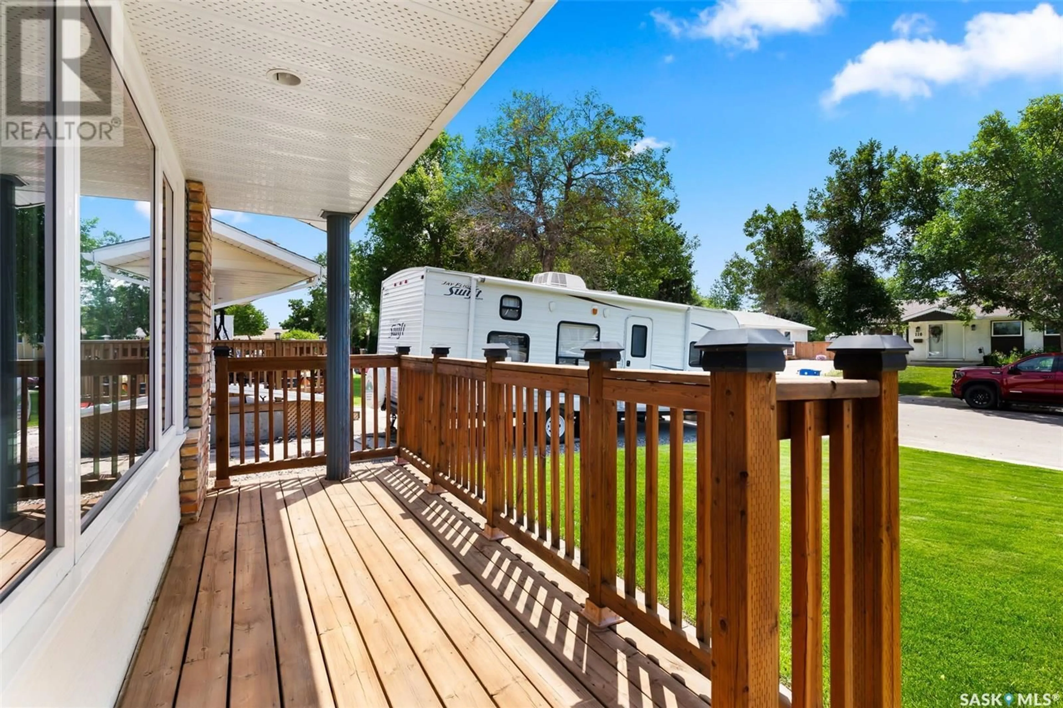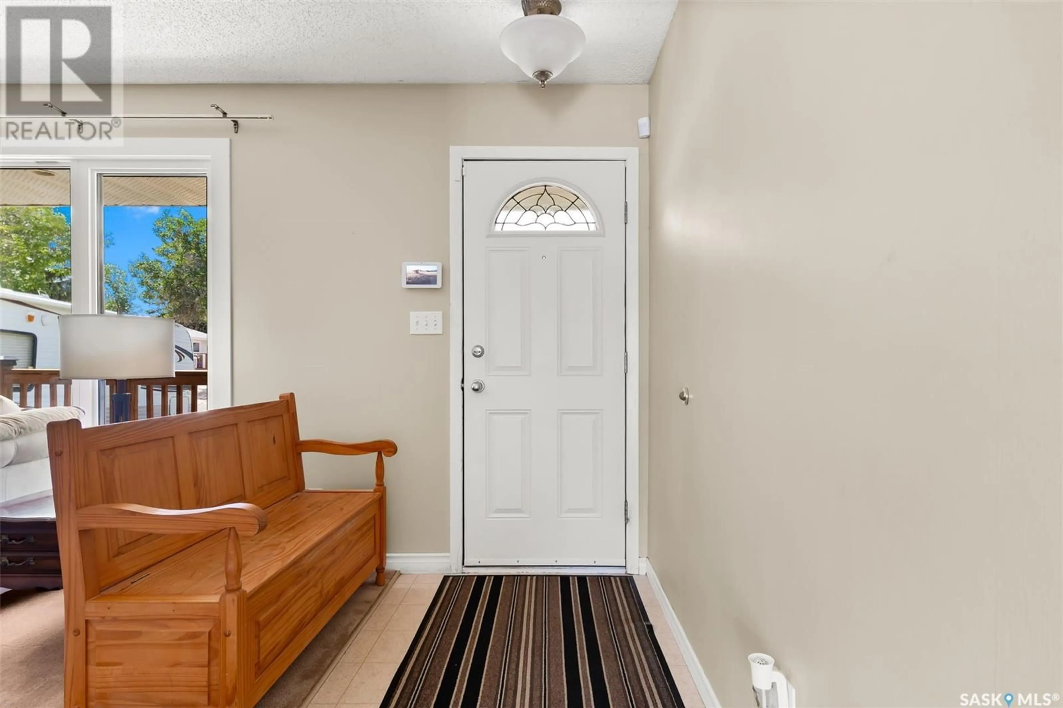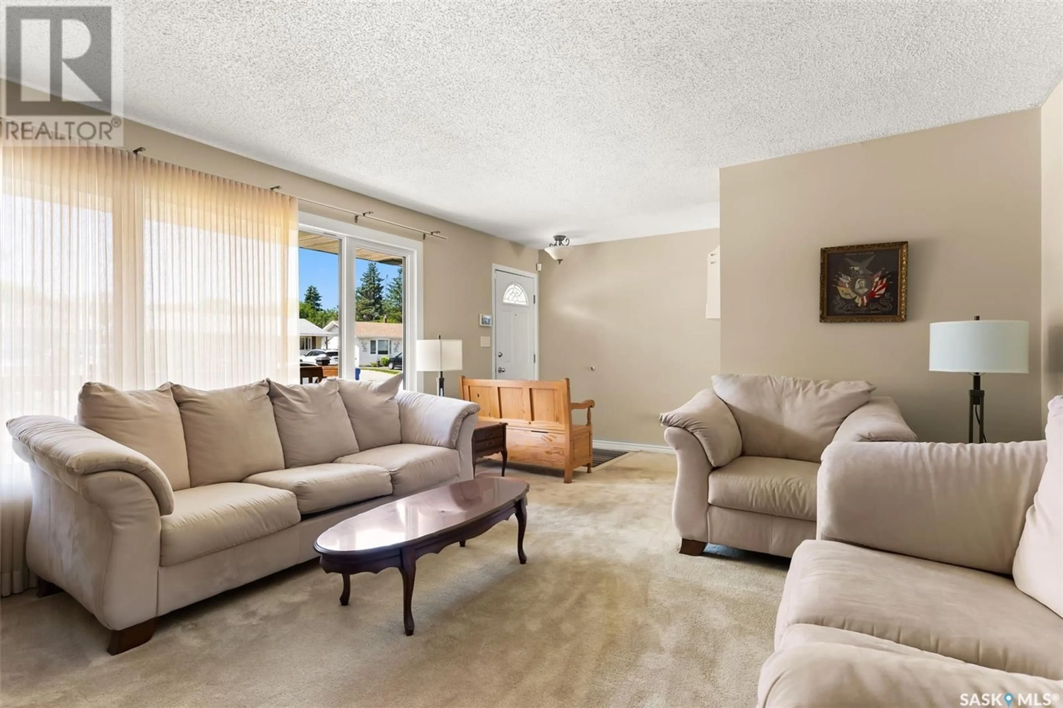115 MCSHERRY CRESCENT, Regina, Saskatchewan S4T7B5
Contact us about this property
Highlights
Estimated valueThis is the price Wahi expects this property to sell for.
The calculation is powered by our Instant Home Value Estimate, which uses current market and property price trends to estimate your home’s value with a 90% accuracy rate.Not available
Price/Sqft$285/sqft
Monthly cost
Open Calculator
Description
Welcome to 115 McSherry Crescent situated on a quiet street in Normanview West, conveniently located near McLurg School & Bastedo Park. Upon entering this well maintained 1,399 sq. ft. fully finished bungalow, you'll be greeted by a sizeable living room with a large front facing window that overlooks the pressure treated wood deck and front yard. The spacious kitchen and dining room area are thoughtfully separated from the living room, featuring an abundance of cabinetry and counter space, while natural light filters in through the kitchen window and patio doors, creating a bright and welcoming atmosphere. The main floor also includes a primary bedroom with a beautifully finished 3 piece ensuite that features a walk in shower, 2 nice size bedrooms and a 4 piece bathroom. Completing the main floor is a 2 piece bathroom and a spacious family room with a fireplace and large windows that overlook the backyard. The finished basement offers a generous size living room, den and sizeable laundry/storage room, with an ample amount of storage. The 19'x22' attached garage is insulated and heated, providing a practical space for parking, storage or workshop. Finishing off this beautiful bungalow is a meticulously maintained backyard that is fully fenced and includes a patio off the dining & family rooms & shed. This move in ready bungalow has seen a number of updates over the past number of years including, windows (2021/2022), garage door (2022), new furnace (2019), new A/C (2019), eavestrough & downpipes (2018), shingles (2014). Don't miss the opportunity to make this exceptional property your new home!... As per the Seller’s direction, all offers will be presented on 2025-07-08 at 12:00 PM (id:39198)
Property Details
Interior
Features
Main level Floor
Kitchen
10.1 x 9.1Dining room
10.11 x 10.8Living room
13.11 x 13.94pc Bathroom
Property History
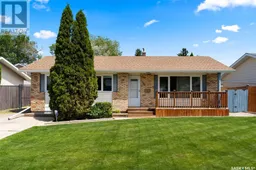 39
39
