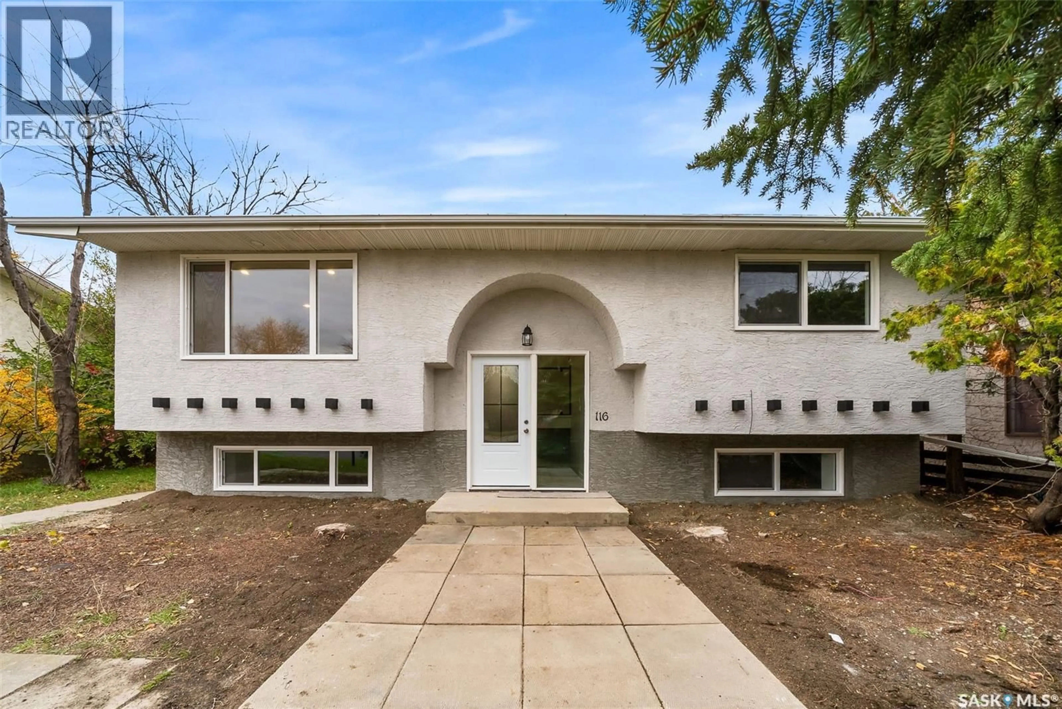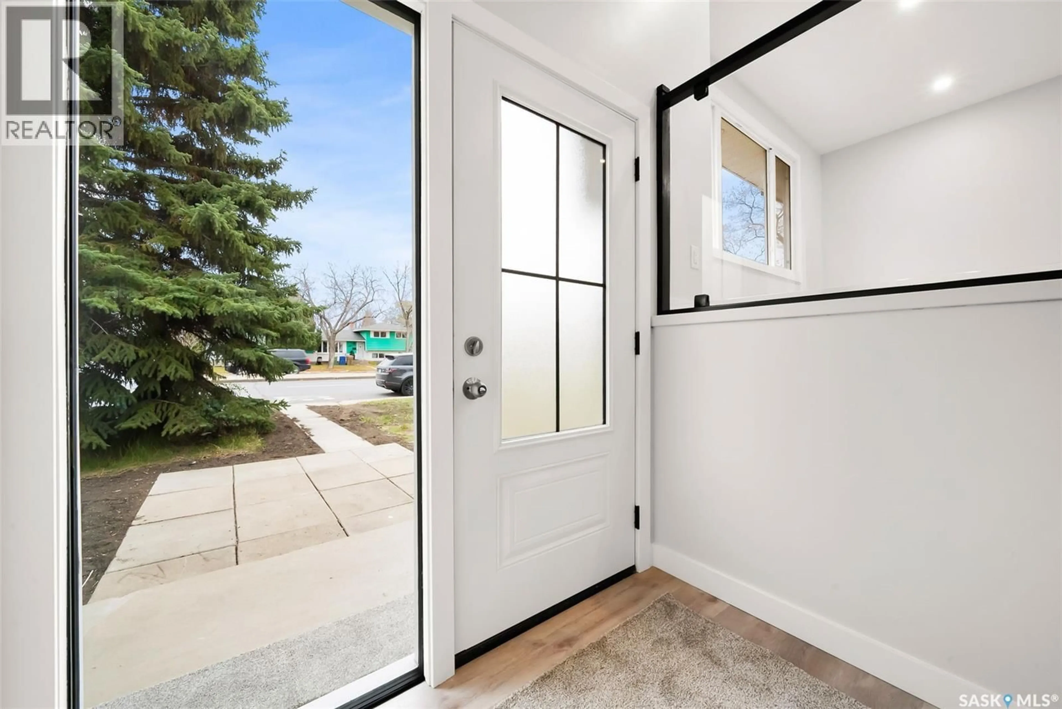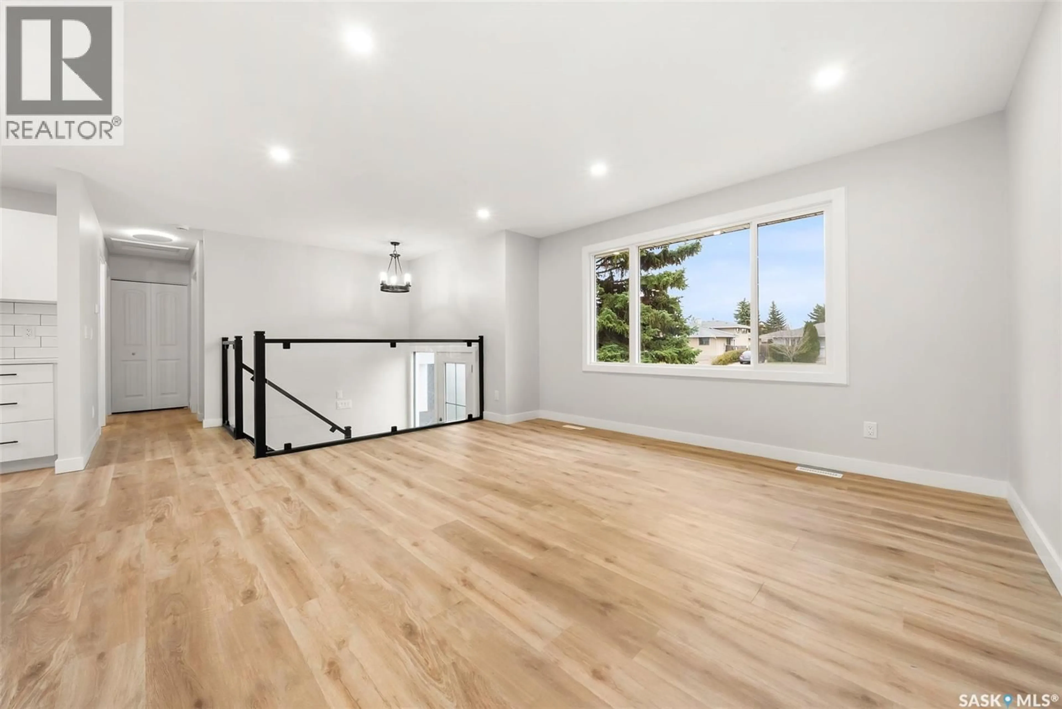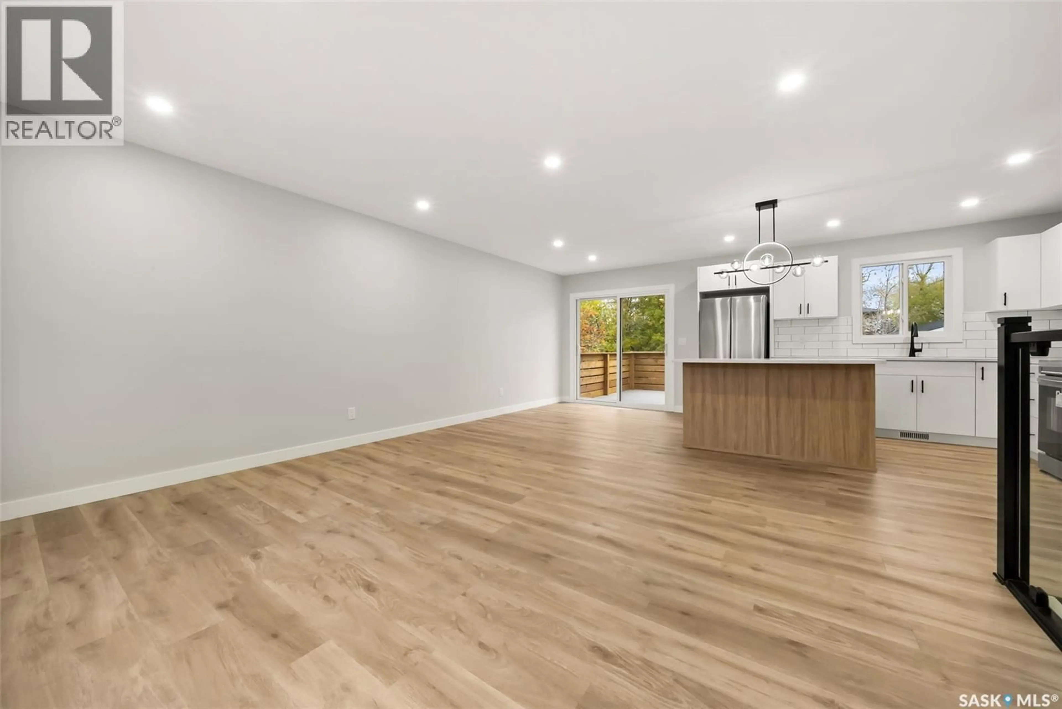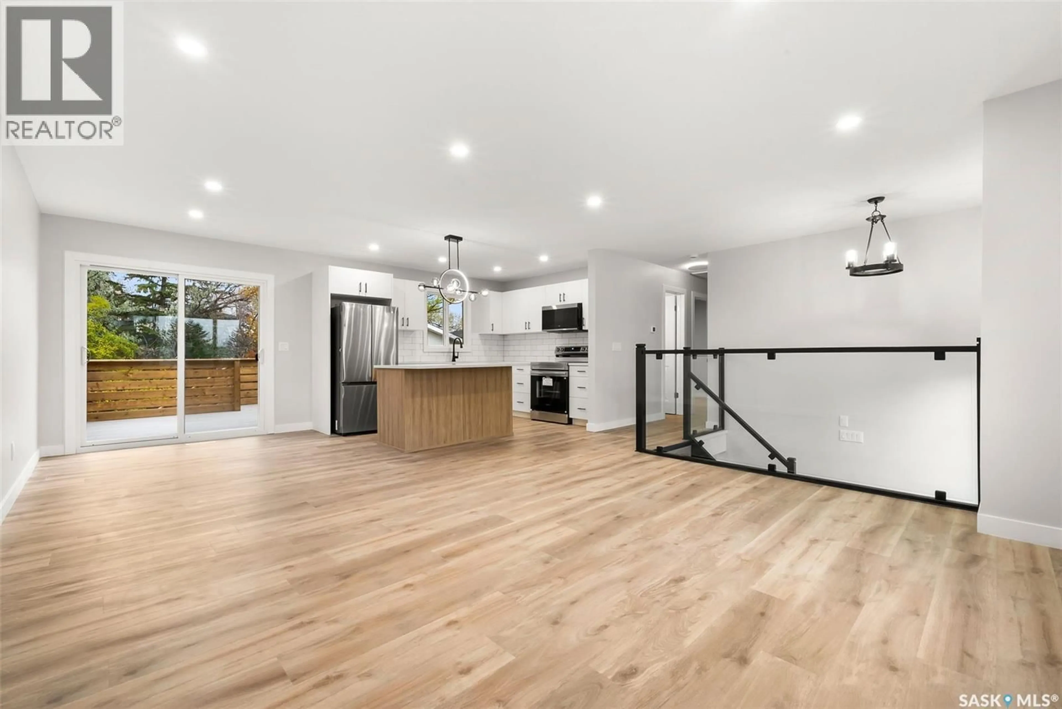116 MCCARTHY BOULEVARD, Regina, Saskatchewan S4R6A6
Contact us about this property
Highlights
Estimated valueThis is the price Wahi expects this property to sell for.
The calculation is powered by our Instant Home Value Estimate, which uses current market and property price trends to estimate your home’s value with a 90% accuracy rate.Not available
Price/Sqft$403/sqft
Monthly cost
Open Calculator
Description
Remarkable 4-Bedroom Bi-Level Home! This beautifully updated bi-level is the perfect family home, located in a desirable neighbourhood close to parks, schools, and amenities. Featuring four bedrooms and two full bathrooms, this home has been extensively renovated from top to bottom — including new shingles, electrical panel, kitchen, bathrooms, flooring, trim, paint, doors, and a fully finished rec room. The bright, open-concept main floor offers a welcoming living space, modern kitchen, and dining area with access to a large deck overlooking the spacious backyard — ideal for kids and entertaining. The finished basement provides two additional bedrooms, a full bath, and a generous rec room for family activities or guests. With its long list of upgrades and move-in-ready condition, this home truly must be seen to be appreciated! (id:39198)
Property Details
Interior
Features
Main level Floor
Living room
11 x 18Dining room
9 x 9Kitchen
9 x 10Bedroom
10 x 13Property History
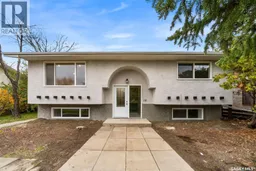 33
33
