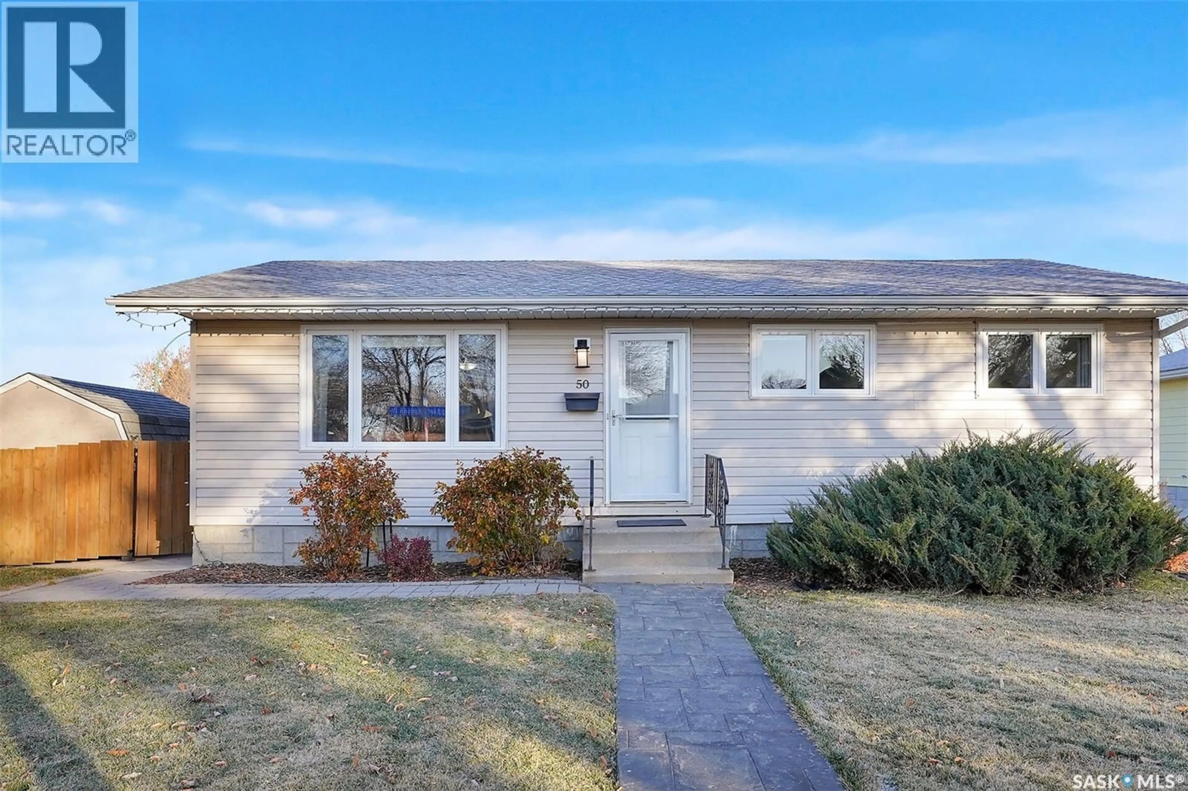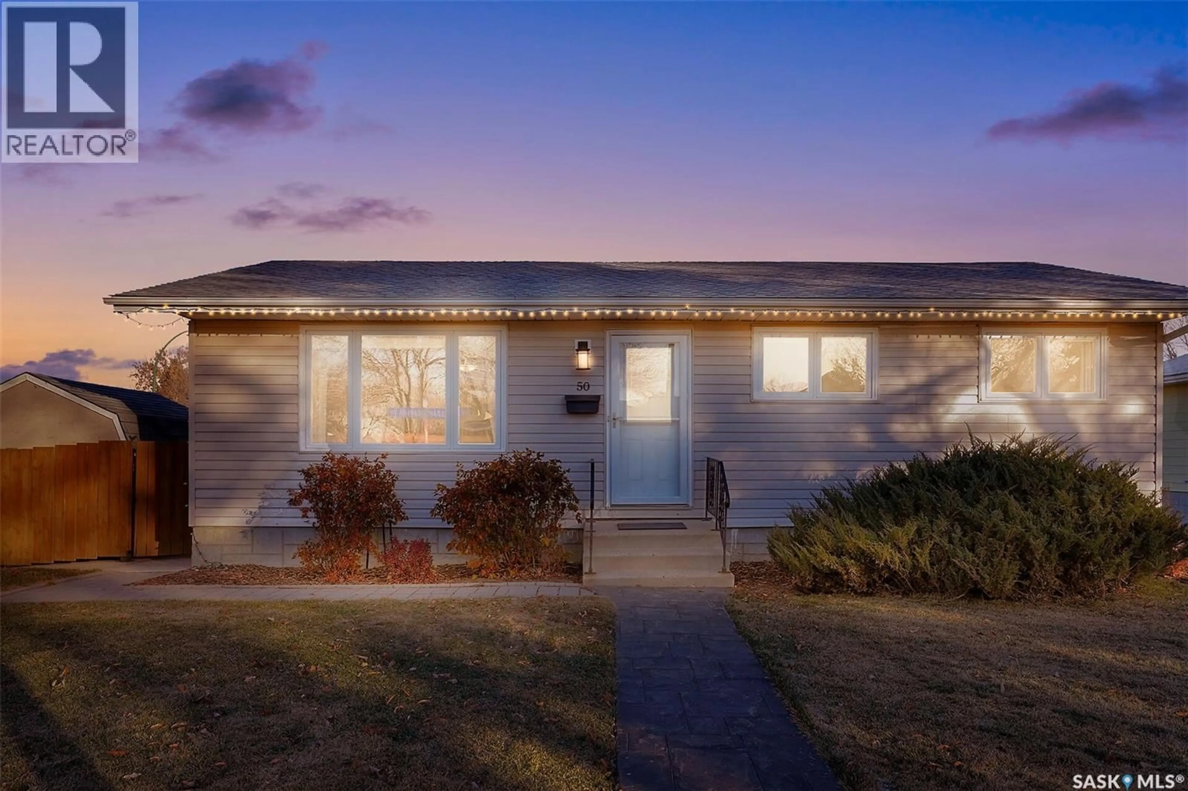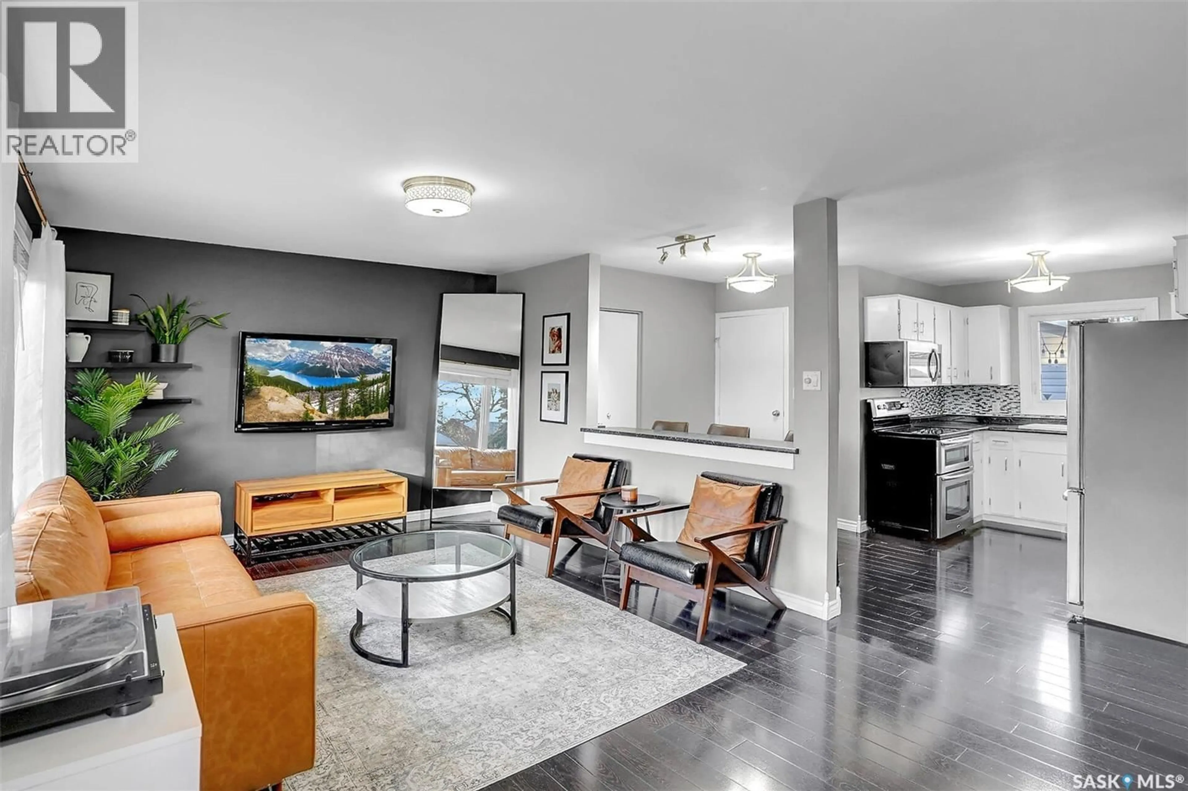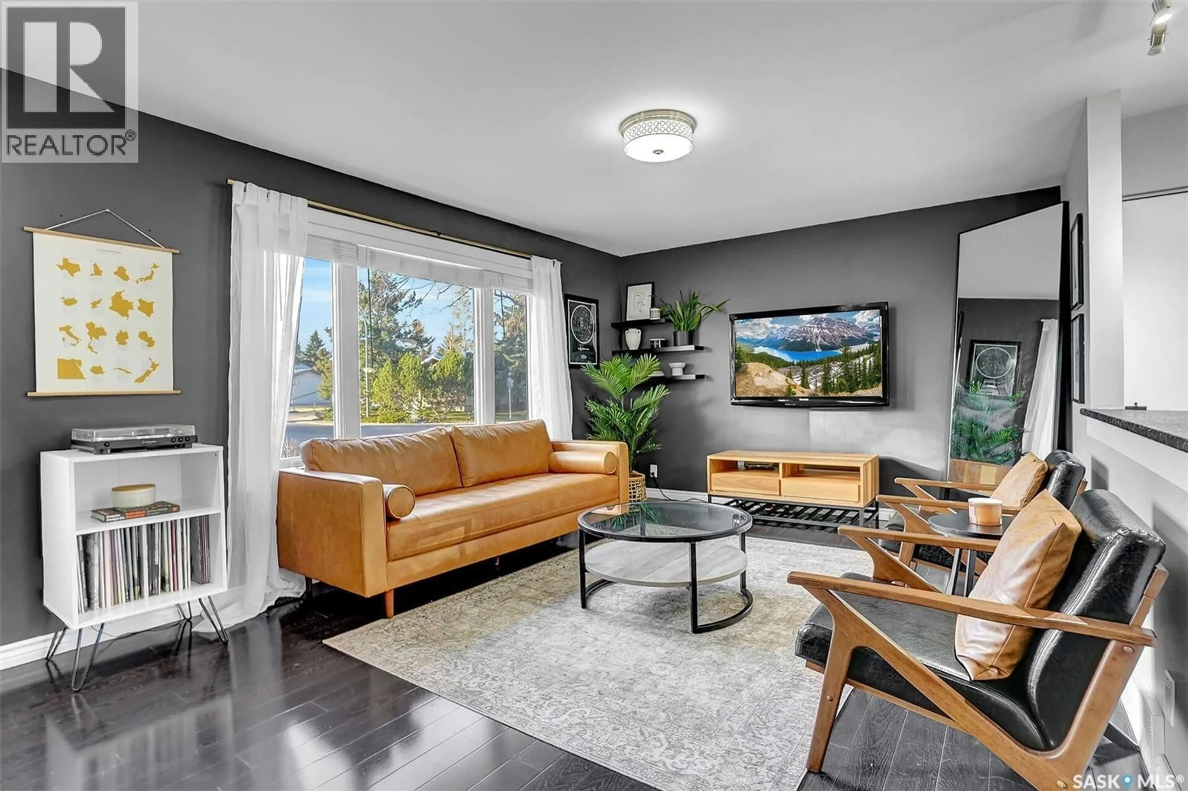50 NEWSTEAD AVENUE, Regina, Saskatchewan S4X1H2
Contact us about this property
Highlights
Estimated valueThis is the price Wahi expects this property to sell for.
The calculation is powered by our Instant Home Value Estimate, which uses current market and property price trends to estimate your home’s value with a 90% accuracy rate.Not available
Price/Sqft$374/sqft
Monthly cost
Open Calculator
Description
Welcome to 50 Newstead Avenue! This exceptional family home is ready for its new owners. Ideally located in one of Regina’s most sought-after neighbourhoods, Normanview West, this property is perfect for families and young professionals alike. Situated on a spacious corner lot, the home makes a beautiful first impression with its updated exterior, stamped concrete walkway, and ample parking. The fully fenced yard is perfect for kids and pets, featuring a large deck and adjacent hot tub, great for entertaining and plenty of lush green space to spread out. The rear fence opens to the alley for convenient access and storage. The double detached garage is a standout, heated and equipped with its own 60-amp panel, built-in shelving and a sturdy workbench, offering tons of room for projects and parking alike. Inside, the home is thoughtfully updated and decorated in modern, neutral tones. The bright family room is filled with natural light from a south-facing picture window. The kitchen offers generous cabinetry and counter space, a deep pantry, and a built-in eating bar ideal for casual dining or morning coffee. Down the hall, the main bathroom is fresh and functional with built-in storage. The primary bedroom features a trendy shiplap accent wall, built-in nightstands, and a large closet. Two additional bedrooms provide great square footage and ample closet space. The fully developed basement adds incredible living space. A striking fireplace feature wall sets the tone for cozy movie nights, while the adjoining rec area is perfect for a home gym, kids’ play zone, or hobby space. The fourth bedroom is spacious with a large closet ideal for guests or teens, and is complemented by a stylish three-piece bathroom. A generous storage/laundry area completes this well-designed lower level. Value added items include: fridge, stove, washer, dryer, microwave, HE furnace, PVC windows, hot tub, heated garage, Central air, central vac, and more! As per the Seller’s direction, all offers will be presented on 11/17/2025 12:00PM. (id:39198)
Property Details
Interior
Features
Main level Floor
Family room
12.3 x 19.5Kitchen
8.9 x 13.3Primary Bedroom
11.9 x 9.9Bedroom
8.7 x 12.3Property History
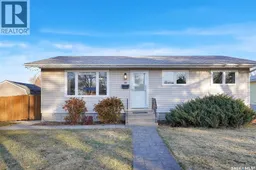 50
50
