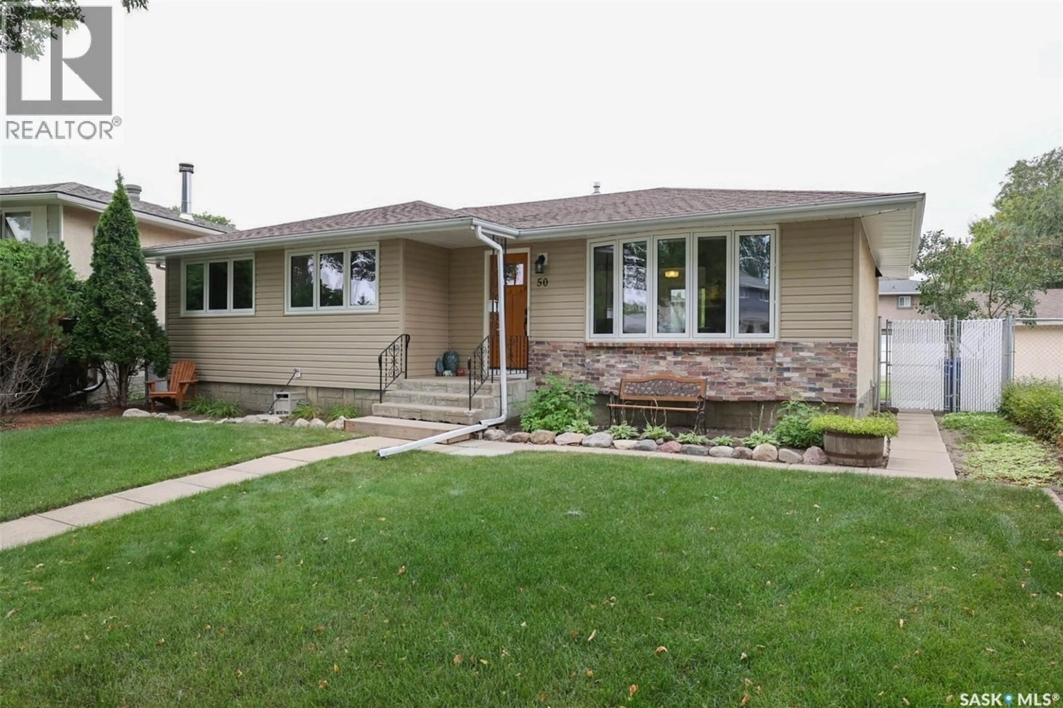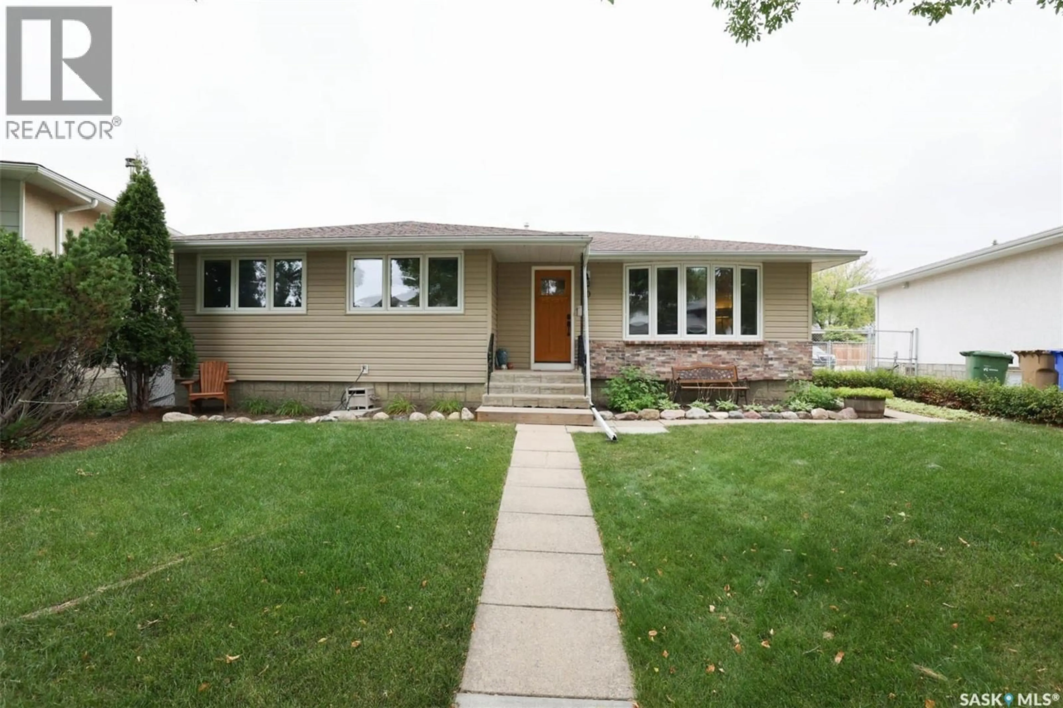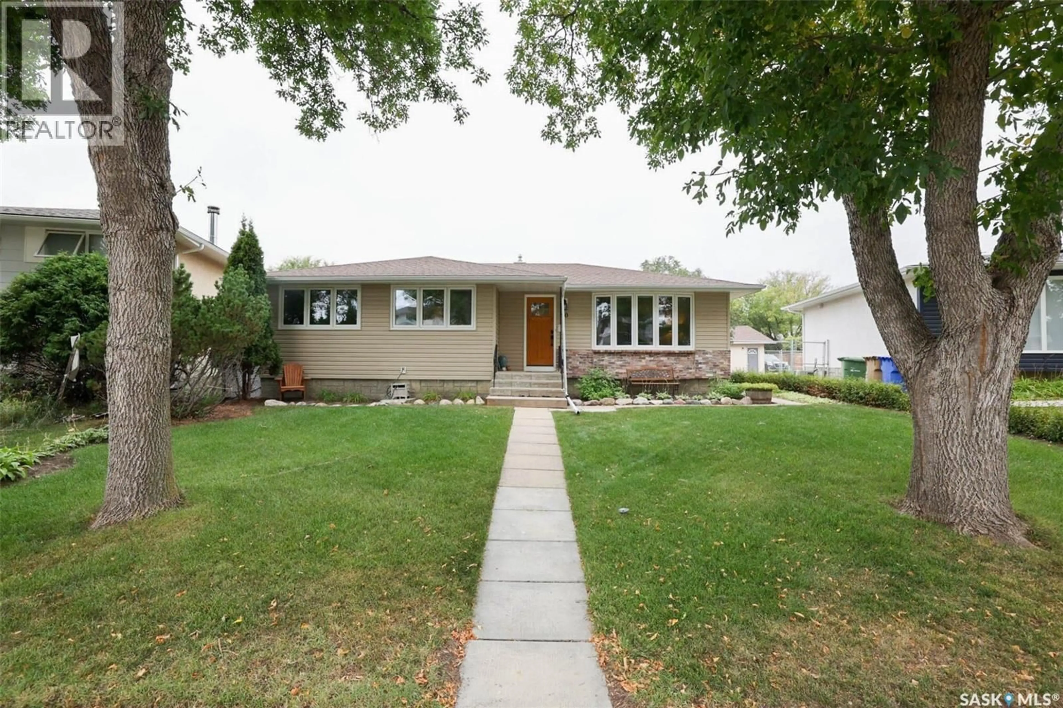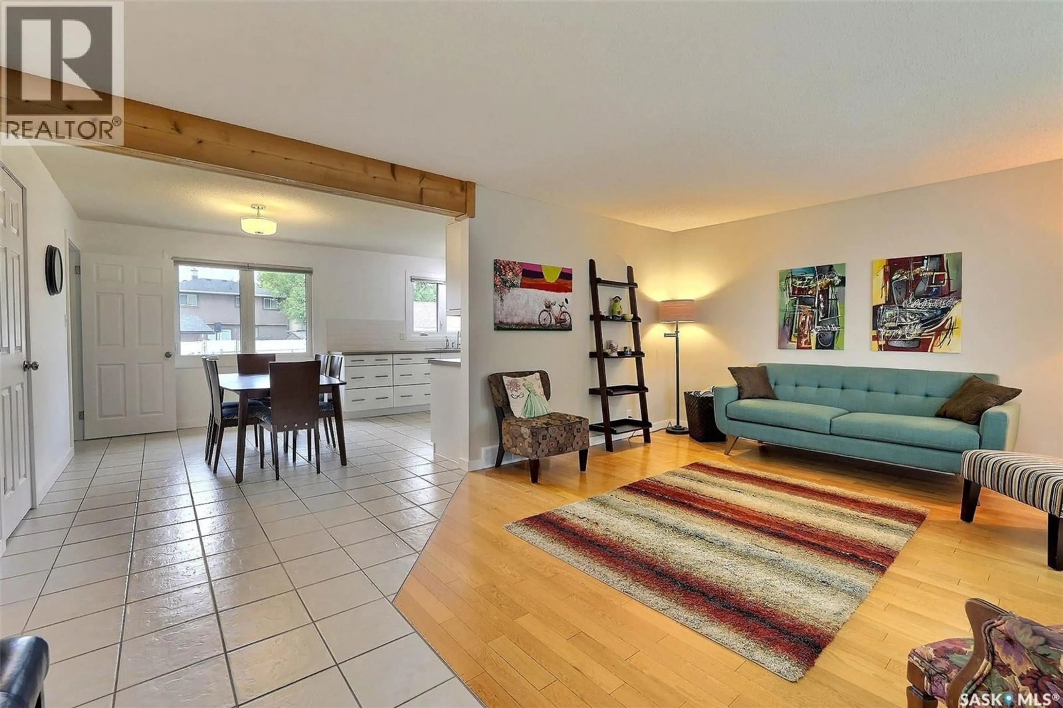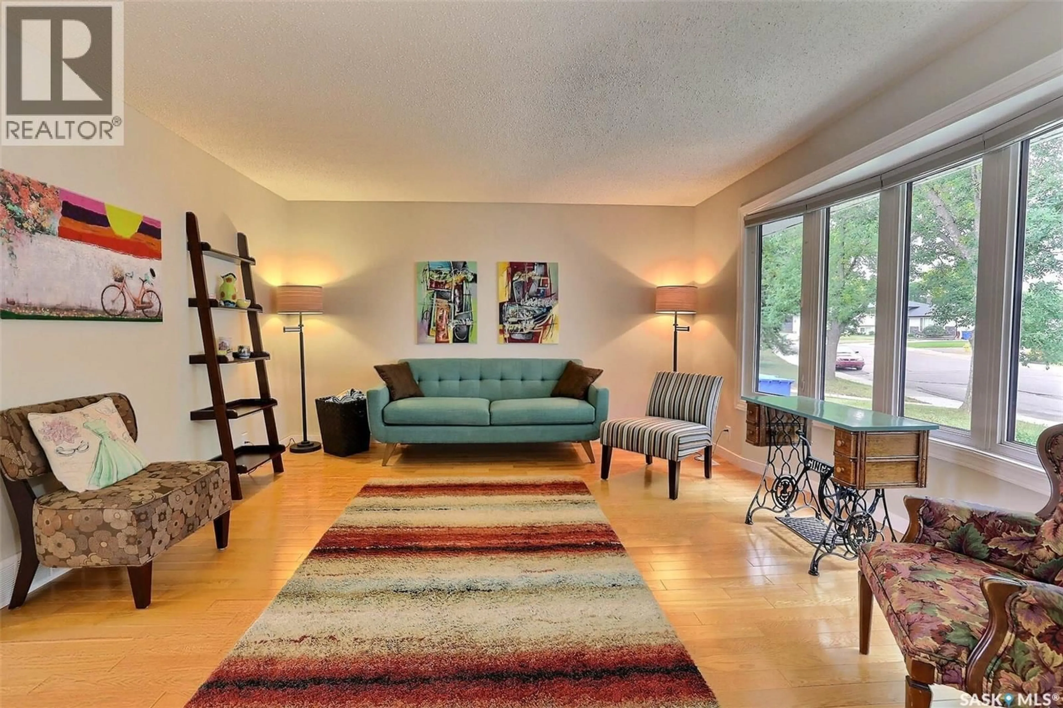50 SELBY CRESCENT, Regina, Saskatchewan S4T6W1
Contact us about this property
Highlights
Estimated valueThis is the price Wahi expects this property to sell for.
The calculation is powered by our Instant Home Value Estimate, which uses current market and property price trends to estimate your home’s value with a 90% accuracy rate.Not available
Price/Sqft$370/sqft
Monthly cost
Open Calculator
Description
Beautifully kept and maintained Fiorante built bungalow with great street appeal on very desirable quiet crescent in Normanview West. Open layout greets you with spacious living room featuring gleaming hardwood floors and east facing picture window allowing in an abundance of natural morning light. Bright renovated kitchen (2015) with plenty of timeless white cabinetry, loads of counter space, beautiful tiled backsplash and generous sized dining room will accommodate large family gatherings. Loads of back windows overlooking rear yard. Large primary suite with hardwood floors and handy 2pc ensuite, 2 additional good sized bedrooms also featuring hardwood, and renovated main bath complete main floor. Oversized back entry doubles as small mudroom. Developed basement offers massive rec room, 4th bedroom and 3pc bath with easy maintenance flooring. Loads of storage in the laundry/utility room. Huge private lot offers garden space, large patio, and maintenance free fencing. Gates offer access to RV parking in the rear and angled 24x24 detached garage has very easy access off alley and allows for additional paved parking pad. Ideally located close to 2 schools, shopping centre, theatre, restaurants, parks and easy ring road access. Many upgrades including blinds '23, 30yr (architectural) shingles '14, AC '23, Fence '16, triple glazed windows '13, front siding with added insulation '13. Call today! (id:39198)
Property Details
Interior
Features
Main level Floor
Living room
13'1" x 19'Kitchen
Dining room
Primary Bedroom
13.1 x 11.2Property History
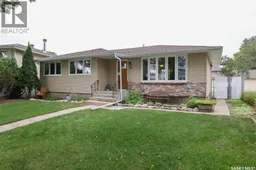 40
40
