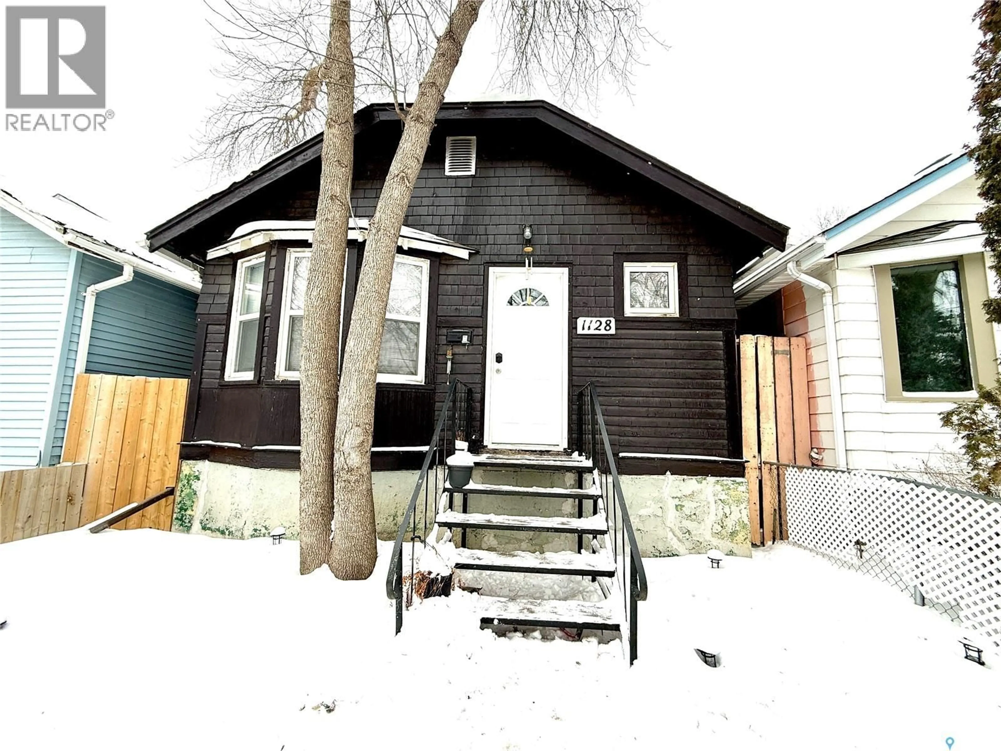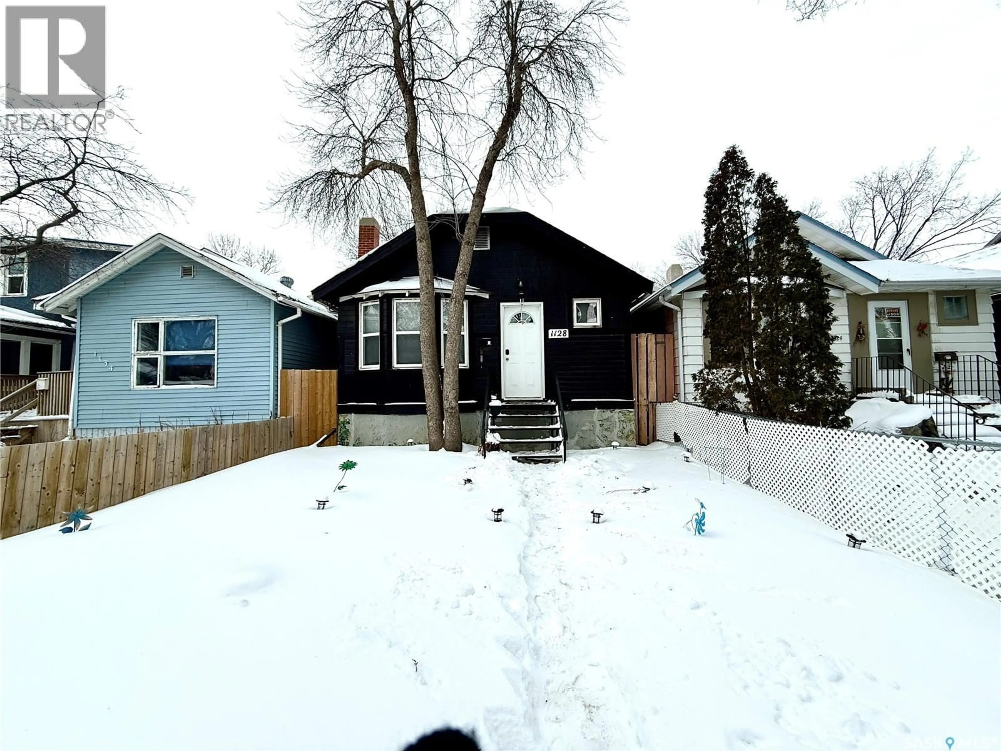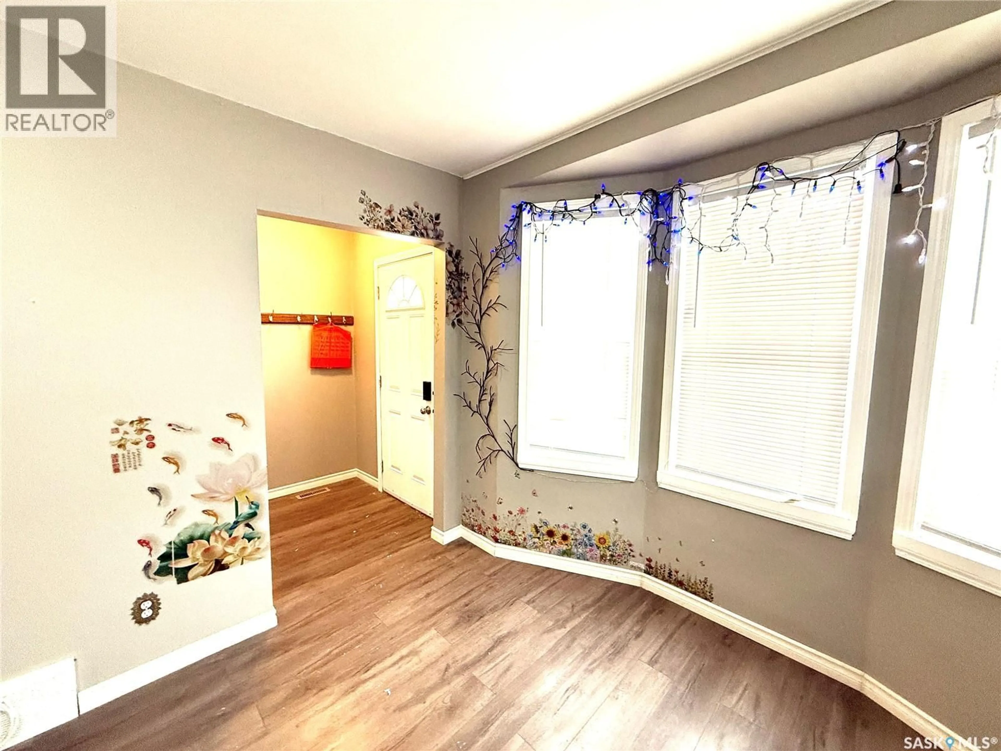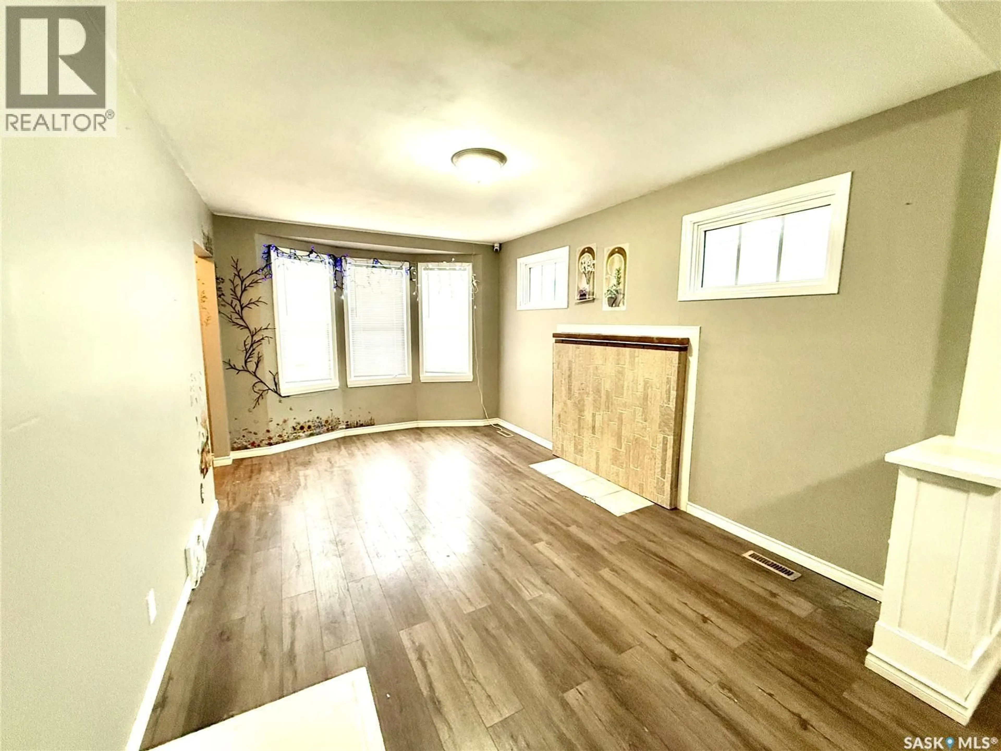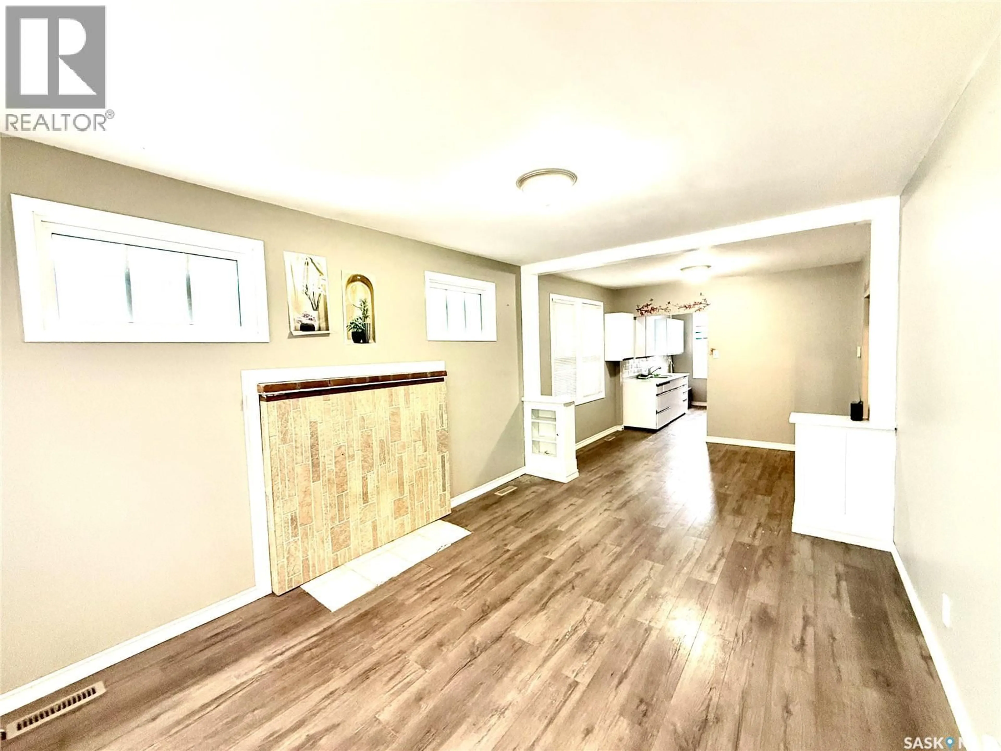1128 GARNET STREET, Regina, Saskatchewan S4T2X8
Contact us about this property
Highlights
Estimated valueThis is the price Wahi expects this property to sell for.
The calculation is powered by our Instant Home Value Estimate, which uses current market and property price trends to estimate your home’s value with a 90% accuracy rate.Not available
Price/Sqft$138/sqft
Monthly cost
Open Calculator
Description
Welcome to 1124 Garnet Street, a well-maintained and thoughtfully updated home offering comfort, efficiency, and excellent value. This 2-bedroom, 1-bathroom residence features numerous recent improvements, including updated flooring, interior doors, fresh modern paint, and upgraded windows throughout. The main living area is bright and inviting, benefiting from generous natural light and a functional layout. The kitchen has been refreshed with contemporary finishes, including a modern backsplash and ample cabinetry for everyday storage and meal preparation. Downstairs, the basement has been enhanced with Halo Interra insulated wall panels, contributing to improved energy efficiency and year-round comfort. Additional value is added with the included ShelterLogic waterproof round-style car garage shelter with UV protection. Ideal for first-time homebuyers or as a solid investment opportunity, this property is conveniently located and move-in ready. Contact your real estate professional today to arrange a private viewing. (id:39198)
Property Details
Interior
Features
Main level Floor
Bedroom
9.2 x 11.3Kitchen
7.8 x 11.2Living room
24.9 x 10.4Bedroom
11.4 x 9.3Property History
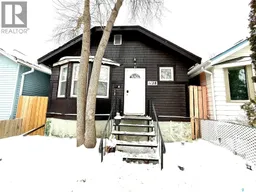 21
21
