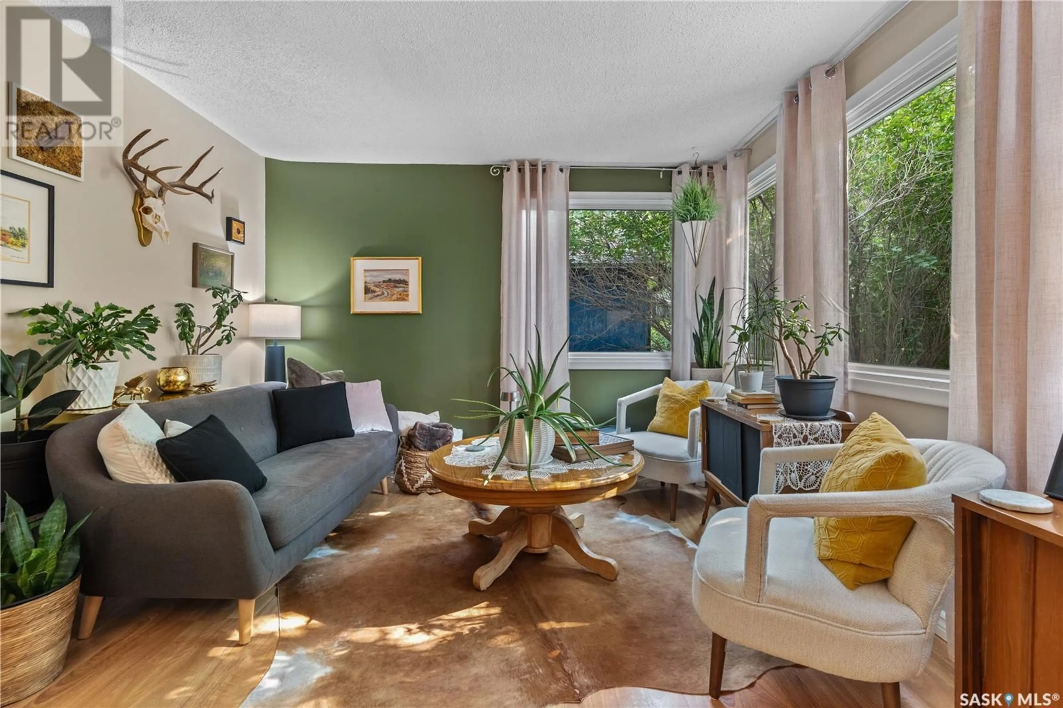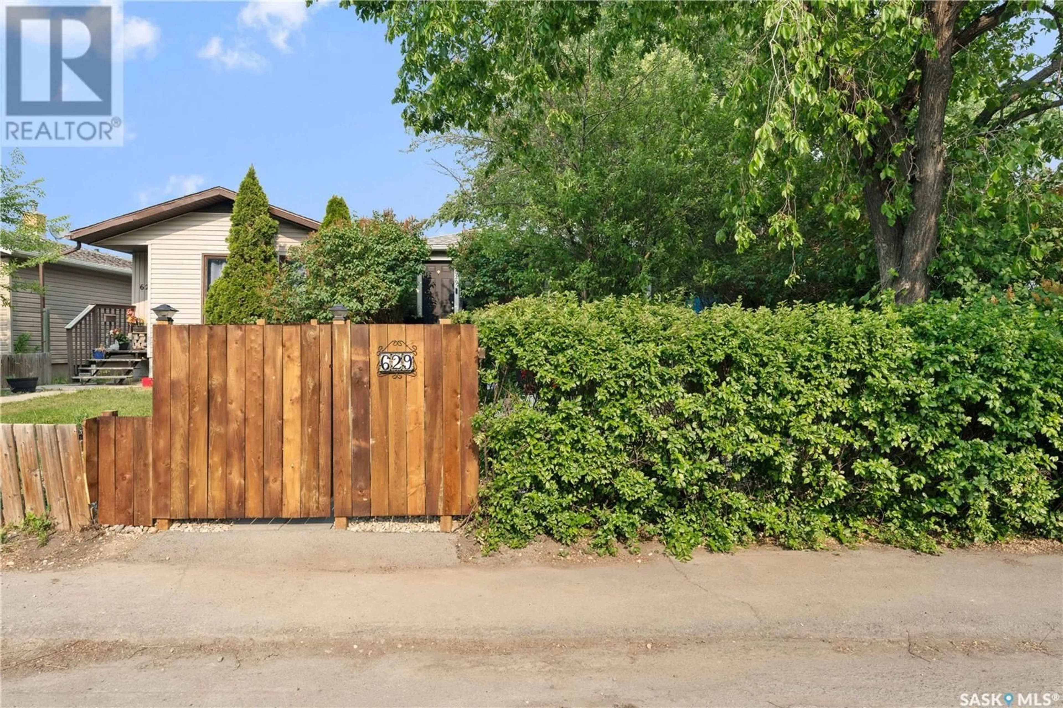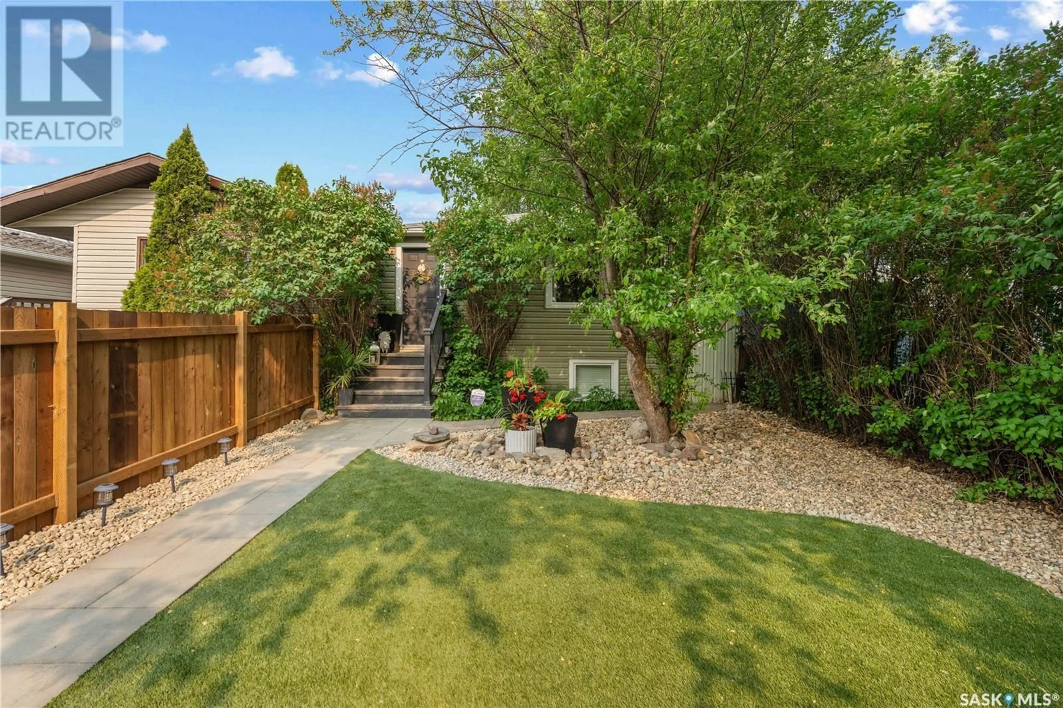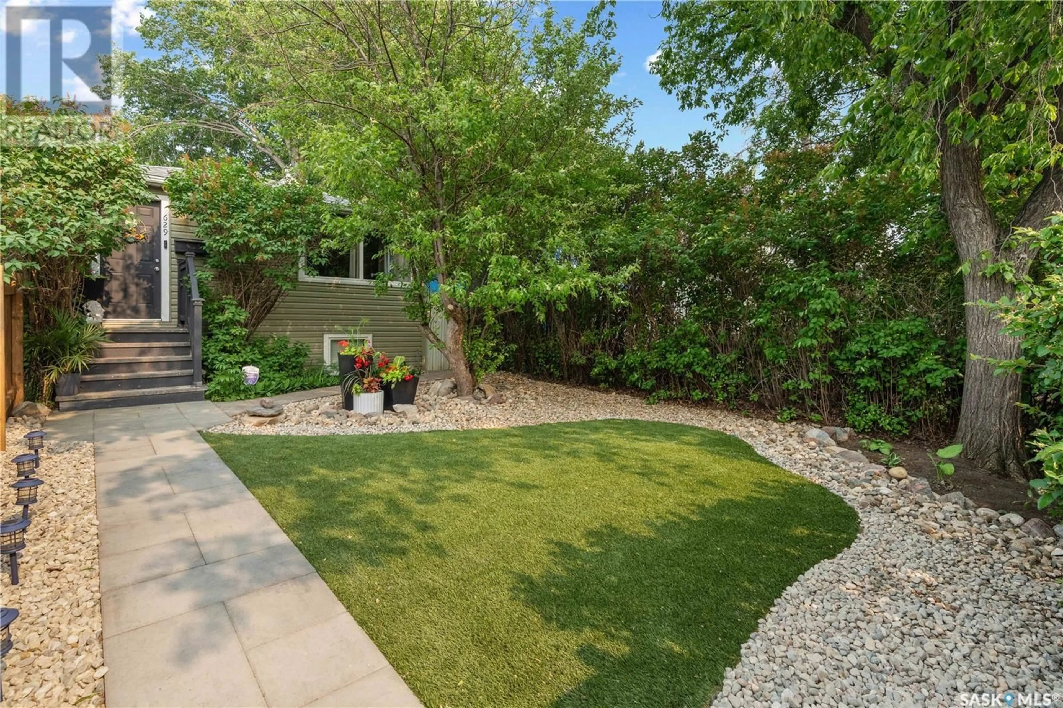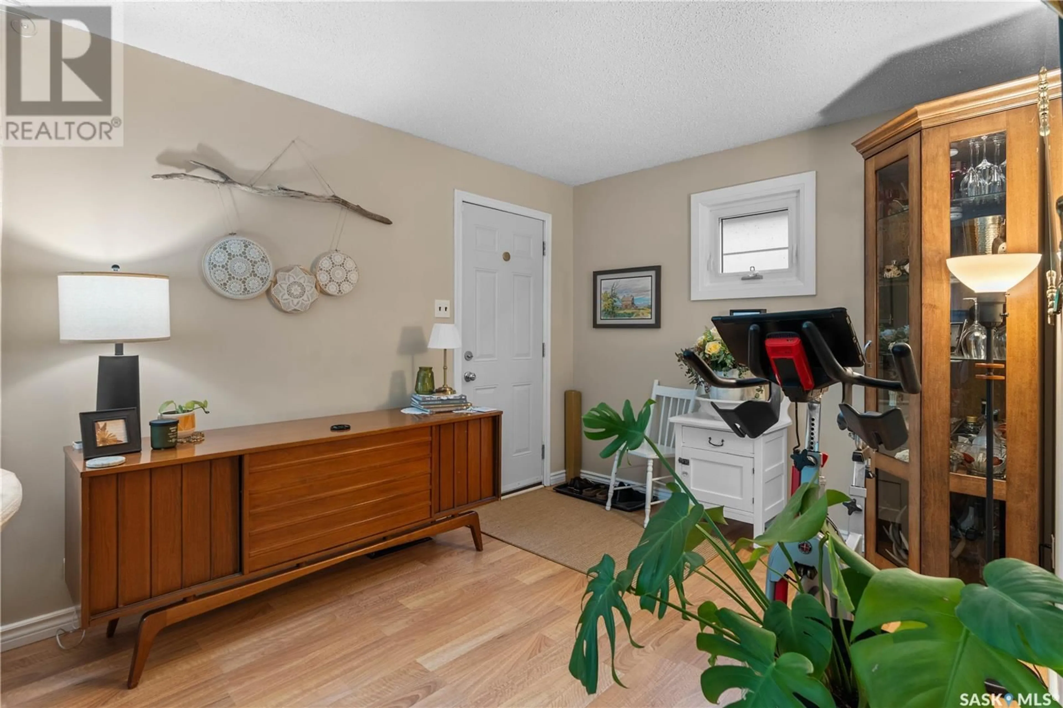629 WASCANA STREET, Regina, Saskatchewan S4T4H4
Contact us about this property
Highlights
Estimated valueThis is the price Wahi expects this property to sell for.
The calculation is powered by our Instant Home Value Estimate, which uses current market and property price trends to estimate your home’s value with a 90% accuracy rate.Not available
Price/Sqft$319/sqft
Monthly cost
Open Calculator
Description
Welcome to 629 Wascana Street – a meticulously maintained bungalow that radiates warmth, charm, and comfort. Offering 2 bedrooms and 1 beautifully updated bathroom, this home is perfect for anyone seeking a cozy and inviting space. The front yard is a picture-perfect oasis, featuring low-maintenance artificial turf, river stone accents, vibrant perennials, and lush bushes that enhance privacy and curb appeal. Step inside to a bright and spacious living room flooded with natural light from large corner windows. The calming earth-toned palette creates a relaxing atmosphere—perfect for unwinding after a long day. The kitchen combines style and function with a timeless black-and-white design, complete with all essential appliances and a convenient pantry. A well-placed dining area makes mealtime both easy and enjoyable. The main floor boasts a fully renovated bathroom featuring a luxurious soaker tub and elegant tile surround. Two comfortable bedrooms complete this level, each offering a peaceful retreat. Downstairs, you'll find a solid and versatile space with a raw "concrete chic" vibe—ideal as-is or ready for future development. Currently, the basement includes a laundry area, a workout zone, and a rec room space that can be fully customized to suit your needs. Step outside to the backyard—a true gem designed for entertaining and relaxation. Stamped concrete pathways lead to a private patio, while maintenance-free artificial turf and a well-established garden add charm and practicality. As evening falls, the backyard transforms into a magical retreat with its enchanting ambiance. Additional features include a detached single garage for added convenience and security, and a brand new sewer line for peace of mind. To further ease the buying process, a pre-inspection report is available. Don’t miss your chance to own this beautifully cared-for home—where every detail speaks of pride in ownership. (id:39198)
Property Details
Interior
Features
Main level Floor
Living room
10.1 x 19.1Kitchen/Dining room
10.3 x 16Bedroom
8.5 x 8.74pc Bathroom
Property History
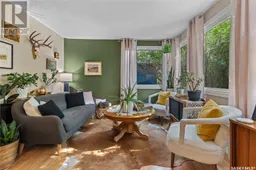 48
48
