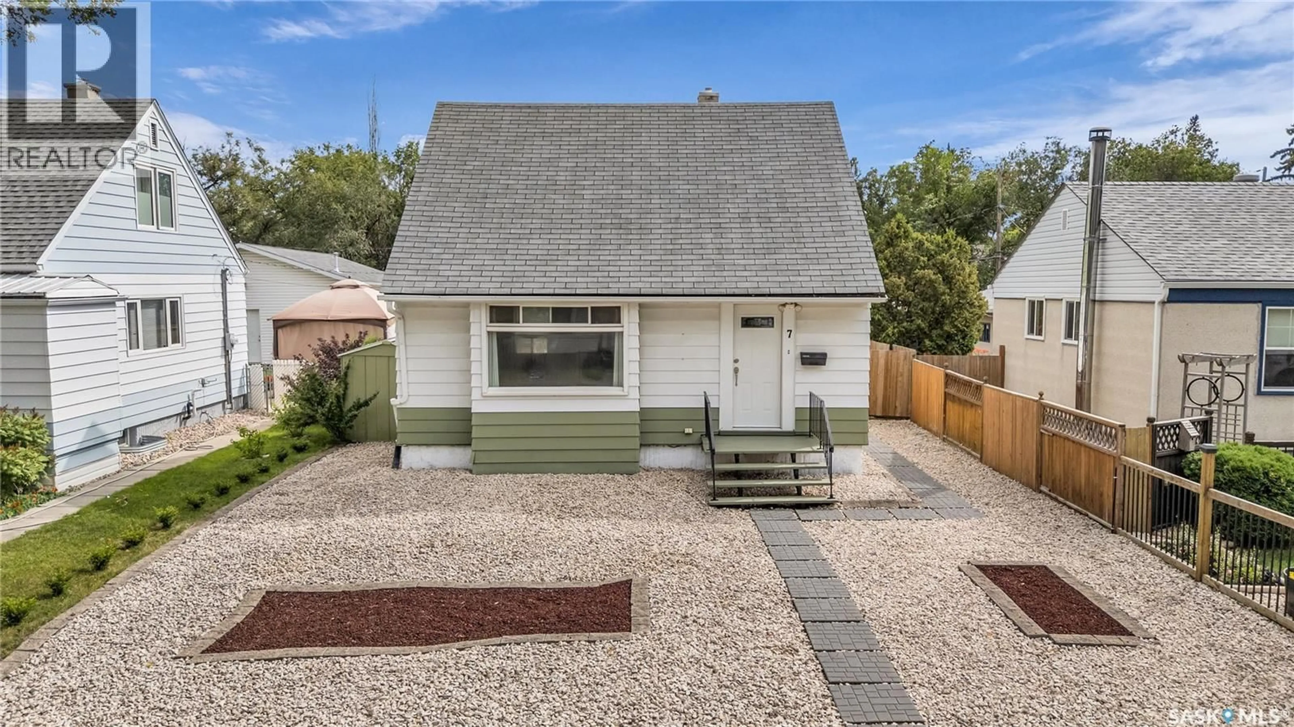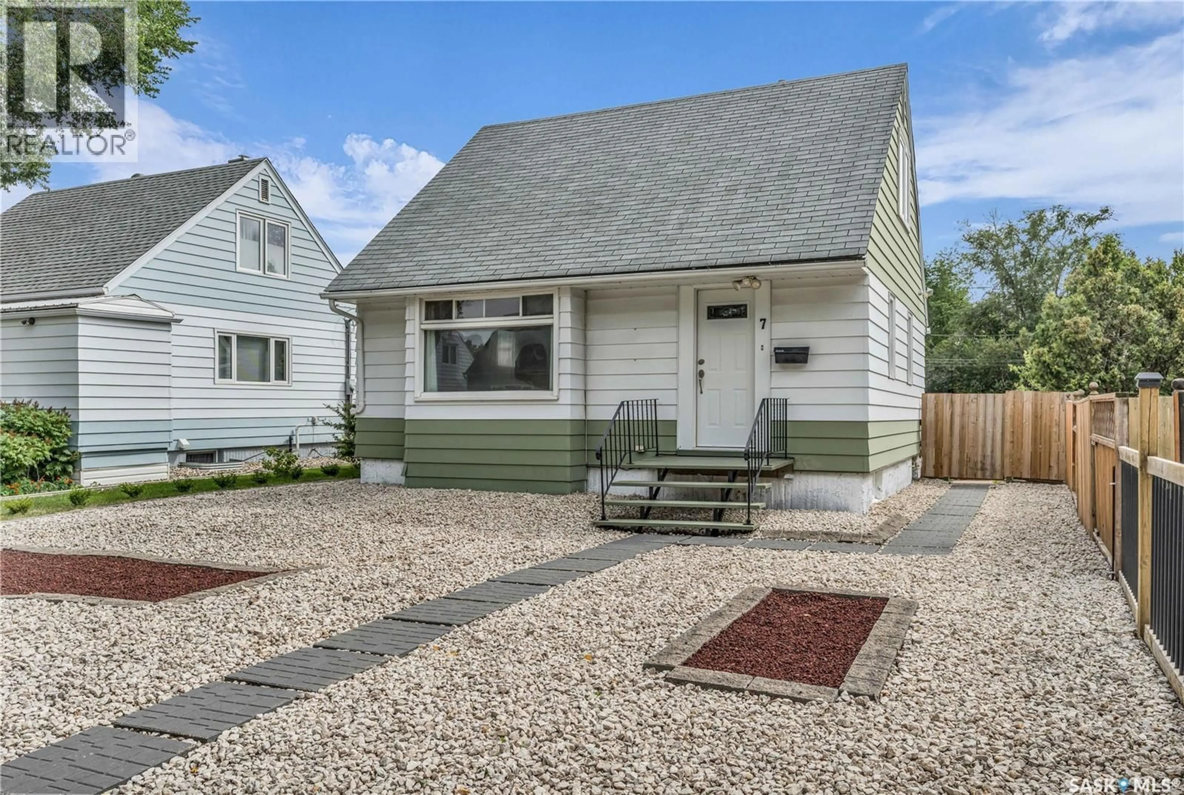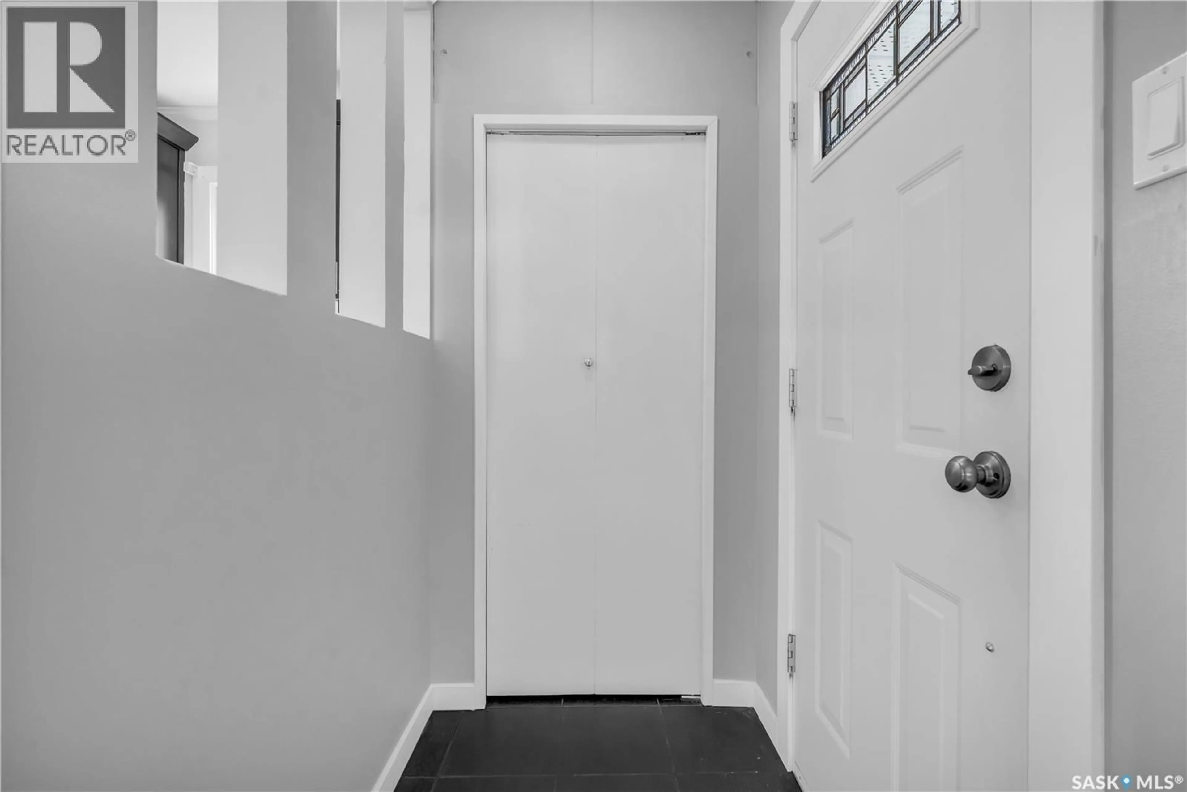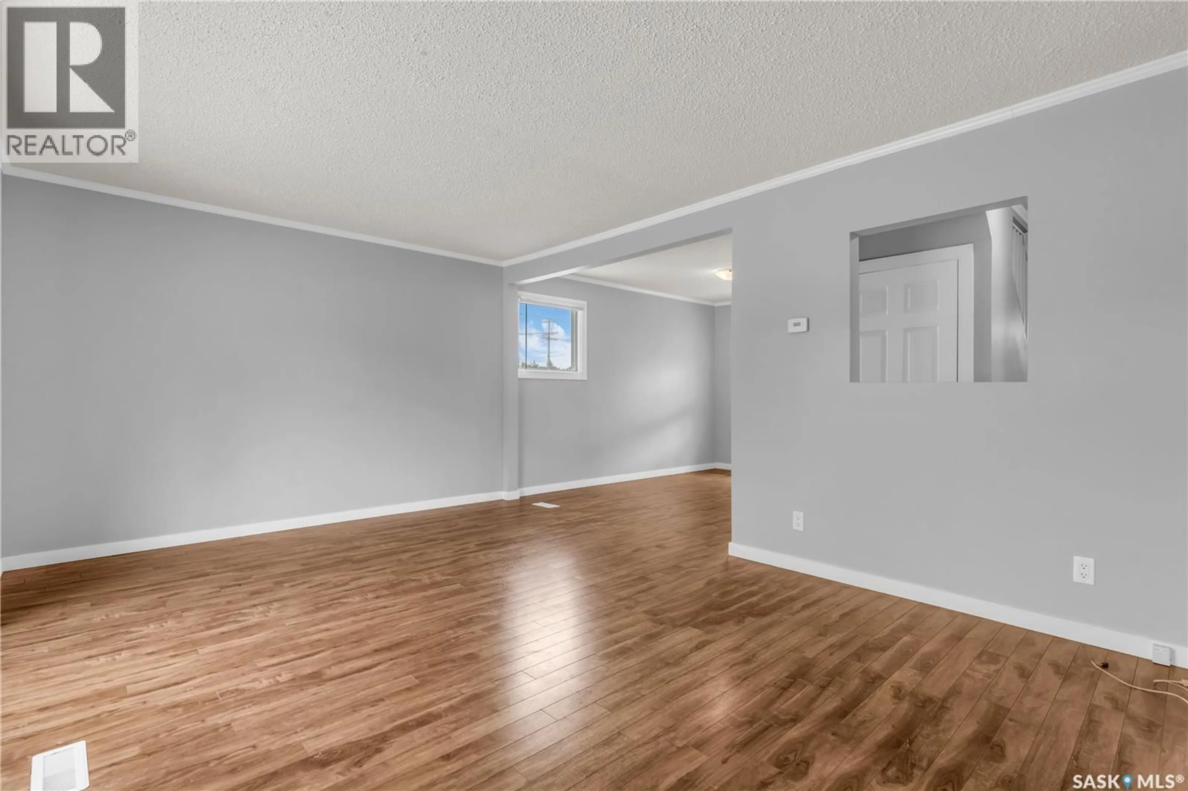7 SUSSEX CRESCENT, Regina, Saskatchewan S4T6A3
Contact us about this property
Highlights
Estimated valueThis is the price Wahi expects this property to sell for.
The calculation is powered by our Instant Home Value Estimate, which uses current market and property price trends to estimate your home’s value with a 90% accuracy rate.Not available
Price/Sqft$191/sqft
Monthly cost
Open Calculator
Description
Welcome to 7 Sussex Crescent! Pride of ownership shines in this charming home, lovingly maintained by the same owners for nearly 25 years. Over that time, the property has been extensively renovated, offering comfort, style, and functionality. The main floor features a bright and spacious living room, an updated bathroom, and a modern kitchen with custom cabinetry, stainless steel appliances, a dishwasher, and an over-the-range microwave. A dedicated dining area completes the space and could be converted into a third bedroom, as is common in Wartime homes of this era. Upstairs, you’ll find two bedrooms. The second level was completely gutted and spray-foamed during renovations, with new windows installed at the same time. Updates throughout the home include flooring (laminate, tile, and carpet), trim, and doors. The full basement is partially developed and currently houses the laundry, furnace, and water heater, plus a handy workshop for all your projects and storage needs. Step outside to enjoy a low-maintenance front yard and a fully fenced backyard with patio, firepit, and storage sheds. The lot is generously sized, with ample parking (up to 7 vehicles or a combination of vehicles, boat, and RV parking), and has plenty of room to build your future garage. Notable features include central A/C, an updated electrical panel, fresh paint, and thoughtful upgrades throughout. Located on a quiet crescent, this home is close to parks, baseball diamonds, and all the conveniences of the new Lewvan Crossing—including gas, food, shopping, hardware, Tim Hortons, and more! This affordable home is a wonderful opportunity—don’t miss your chance to make it yours. Contact your REALTOR® today to book your private showing! (id:39198)
Property Details
Interior
Features
Main level Floor
Foyer
Living room
11.8 x 16Dining room
12.1 x 9.3Kitchen
14 x 7.8Property History
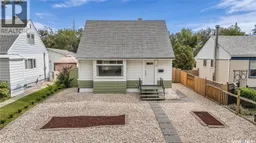 40
40
