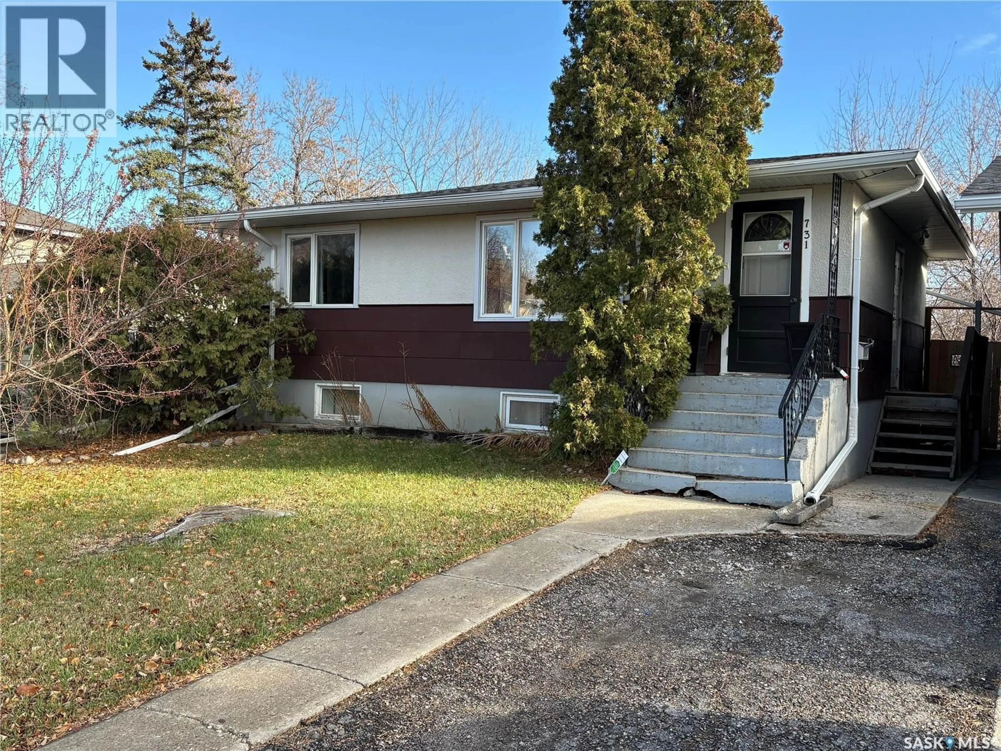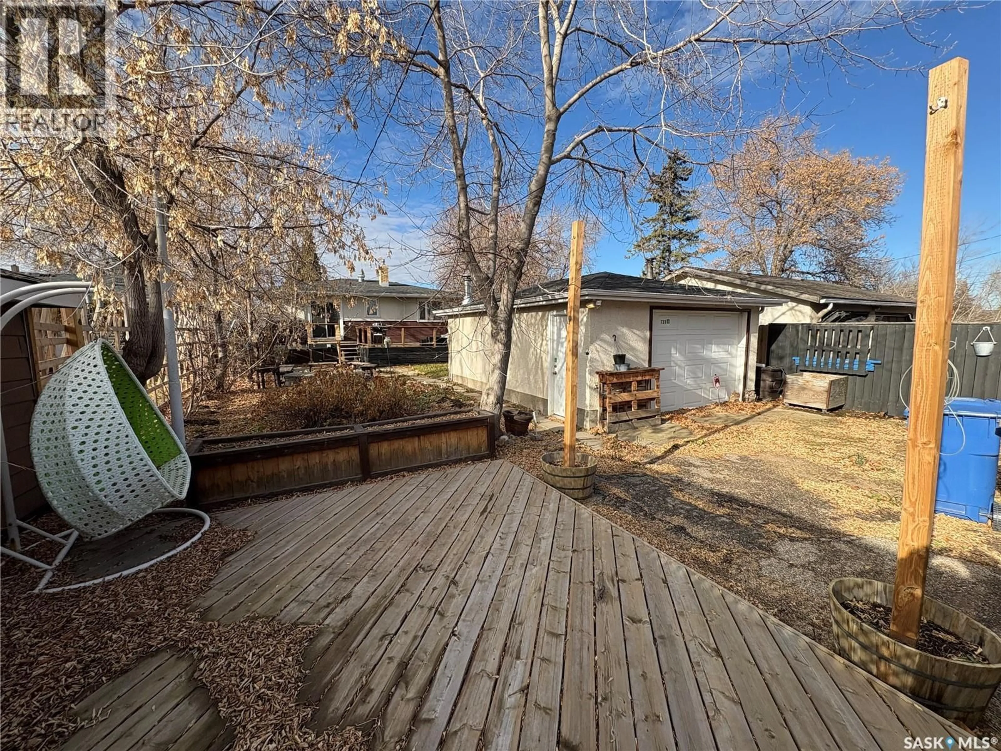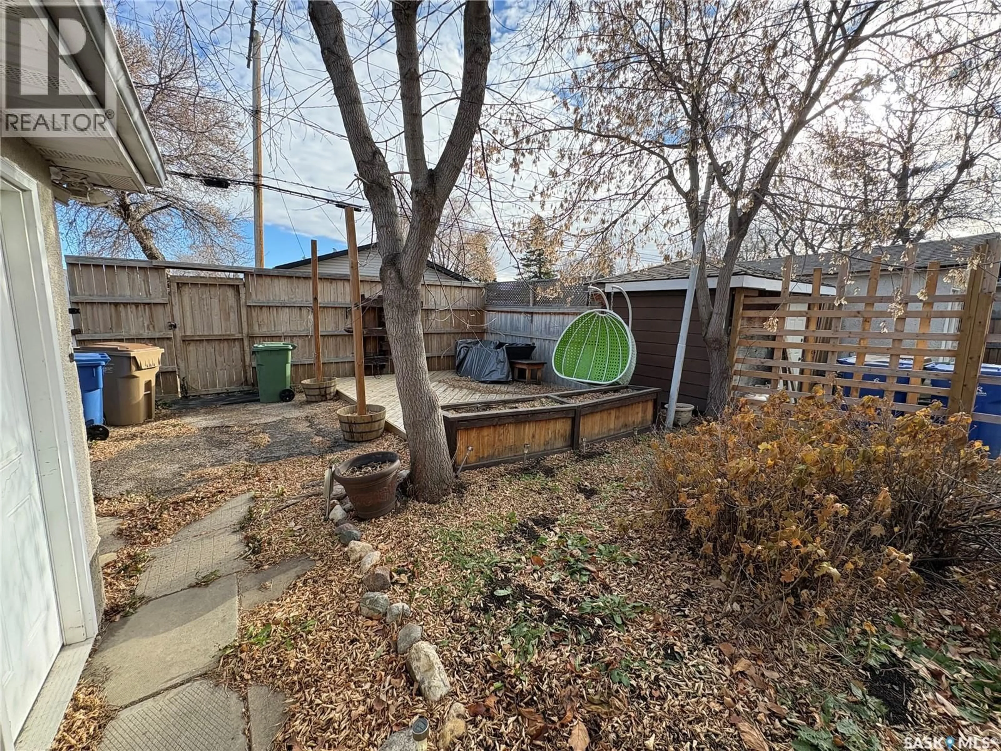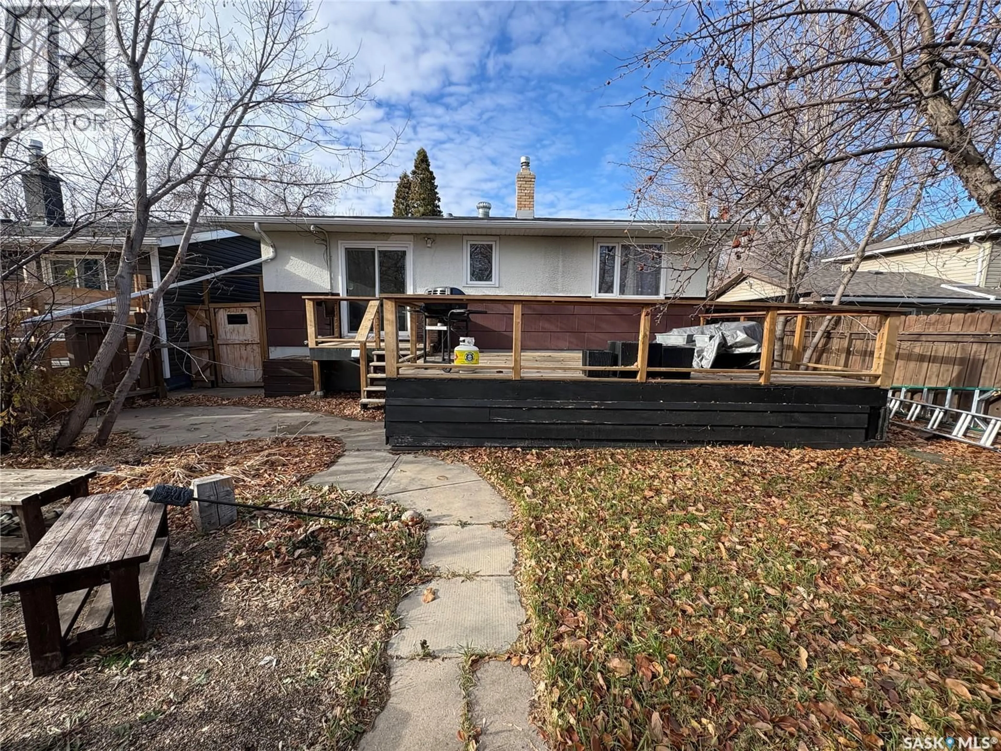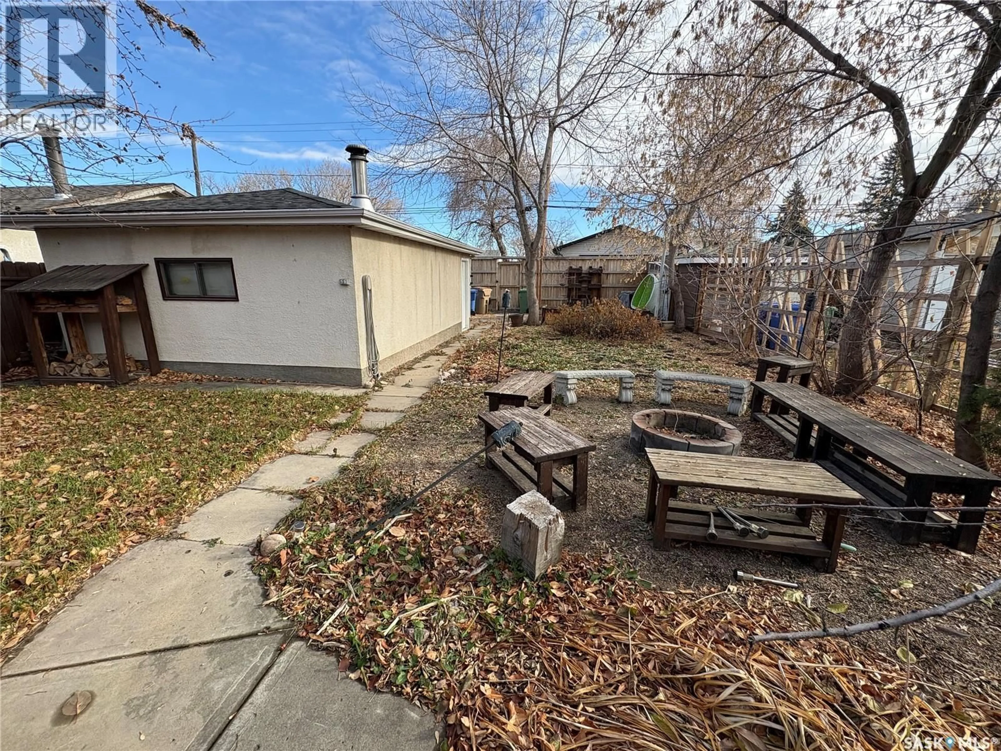731 RETALLACK STREET, Regina, Saskatchewan S4T2G7
Contact us about this property
Highlights
Estimated valueThis is the price Wahi expects this property to sell for.
The calculation is powered by our Instant Home Value Estimate, which uses current market and property price trends to estimate your home’s value with a 90% accuracy rate.Not available
Price/Sqft$247/sqft
Monthly cost
Open Calculator
Description
Welcome to 731 Retallack Street in Washington Park, close to restaurants, schools, parks, and shopping. This 1958 bungalow offers 3 bedrooms, 2 bathrooms, 768 sq ft, and a separate basement suite. The front porch leads into a bright west-facing living room with hardwood floors. The dine-in kitchen features plenty of cupboards, room for a table, stainless steel appliances (fridge, stove, microwave), and patio doors to the deck. Down the hall is a 4-piece bathroom with vinyl tile and updated fixtures, plus two good-sized bedrooms with hardwood and ample closets. The fully renovated basement is set up as an optional secondary suite with side entrance. It includes an open kitchen/dining and living area, the home’s third bedroom (window egress may not meet current code), vinyl plank flooring, and a 4-piece bathroom. A shared laundry area (washer and dryer included) leads to the utility room with a high-efficiency furnace and 100-amp panel. The home sits on a large rectangular lot with a 16’ x 24’ insulated oversized single garage with gated lane access. The fenced, well-treed yard offers a large deck and patio, firepit area, lawn, garden space, and a rear sun deck great for entertaining. Additional features include central A/C, high-efficiency furnace, on-demand water heater, and all appliances up and down. Both the house and garage have been recently re-shingled. Some of the furniture may be negotiable. An ideal option for first-time buyers, investors, or anyone seeking a revenue property. (id:39198)
Property Details
Interior
Features
Main level Floor
Living room
11’4” x 15’Kitchen/Dining room
11’3” x 12’Bedroom
10’11” x 8’1”4pc Bathroom
Property History
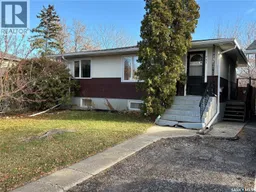 34
34
