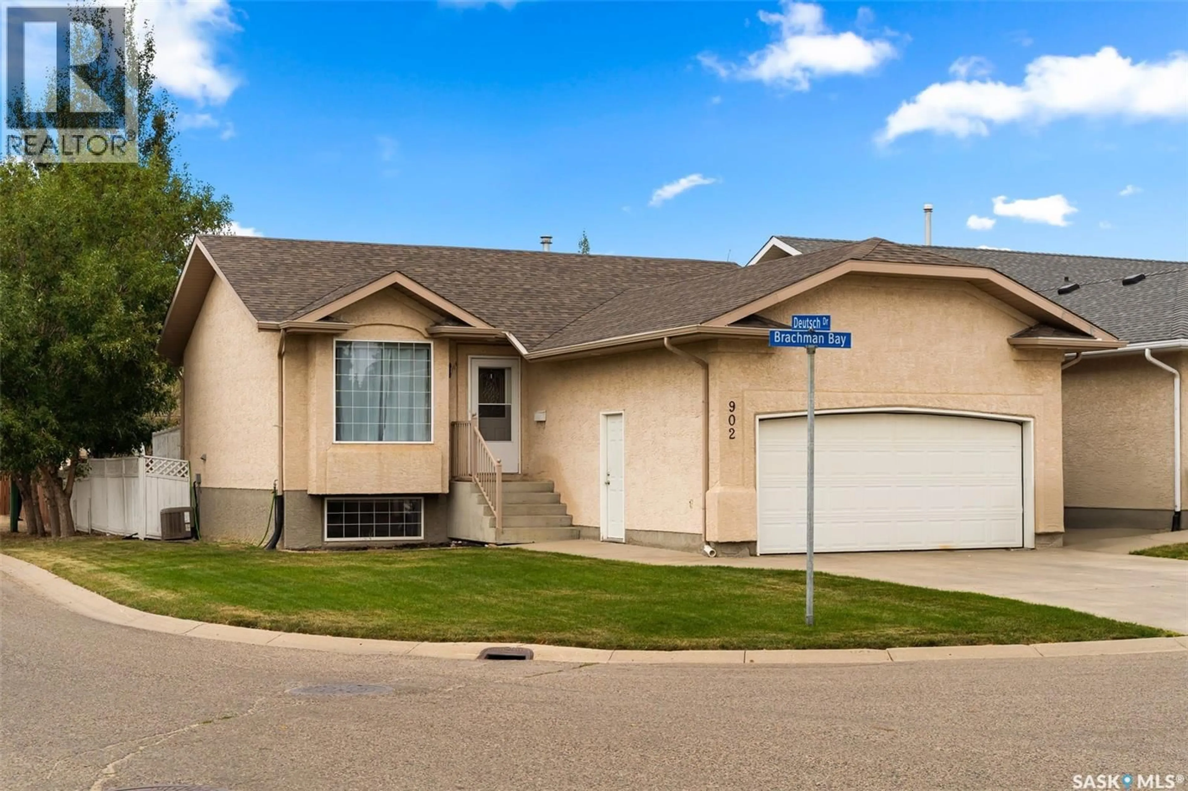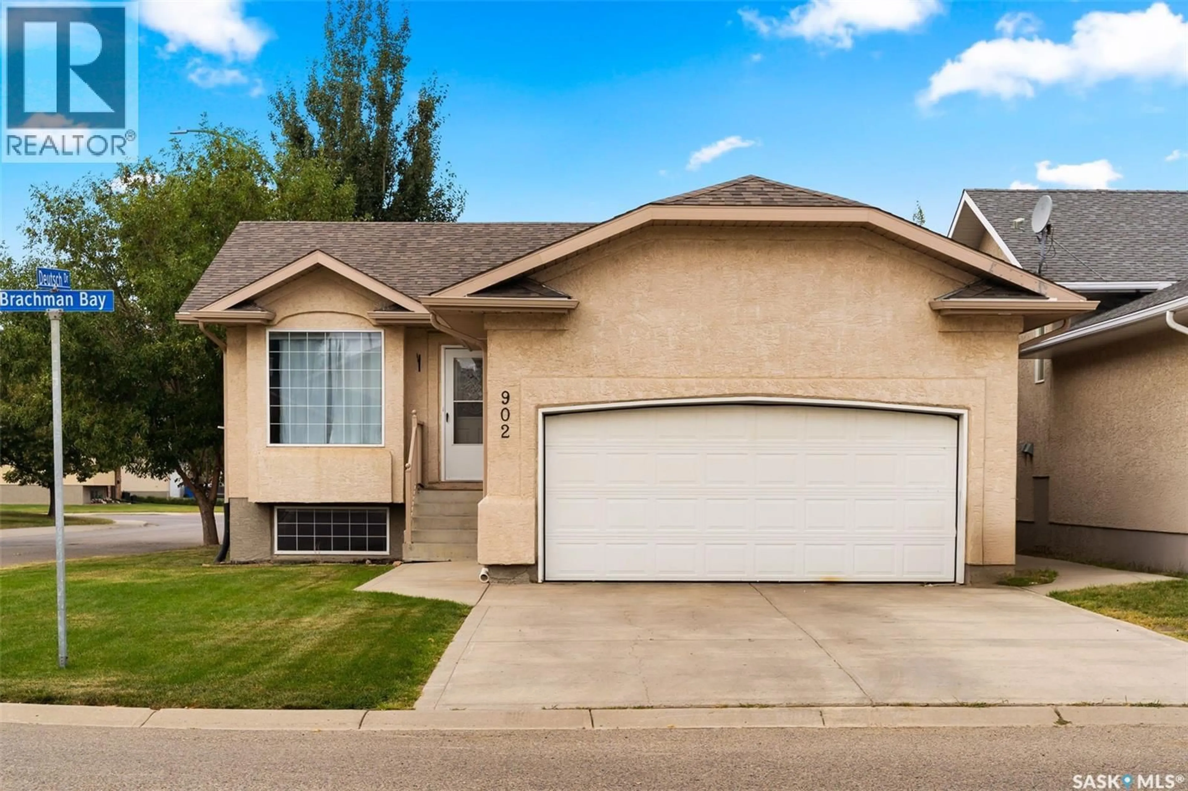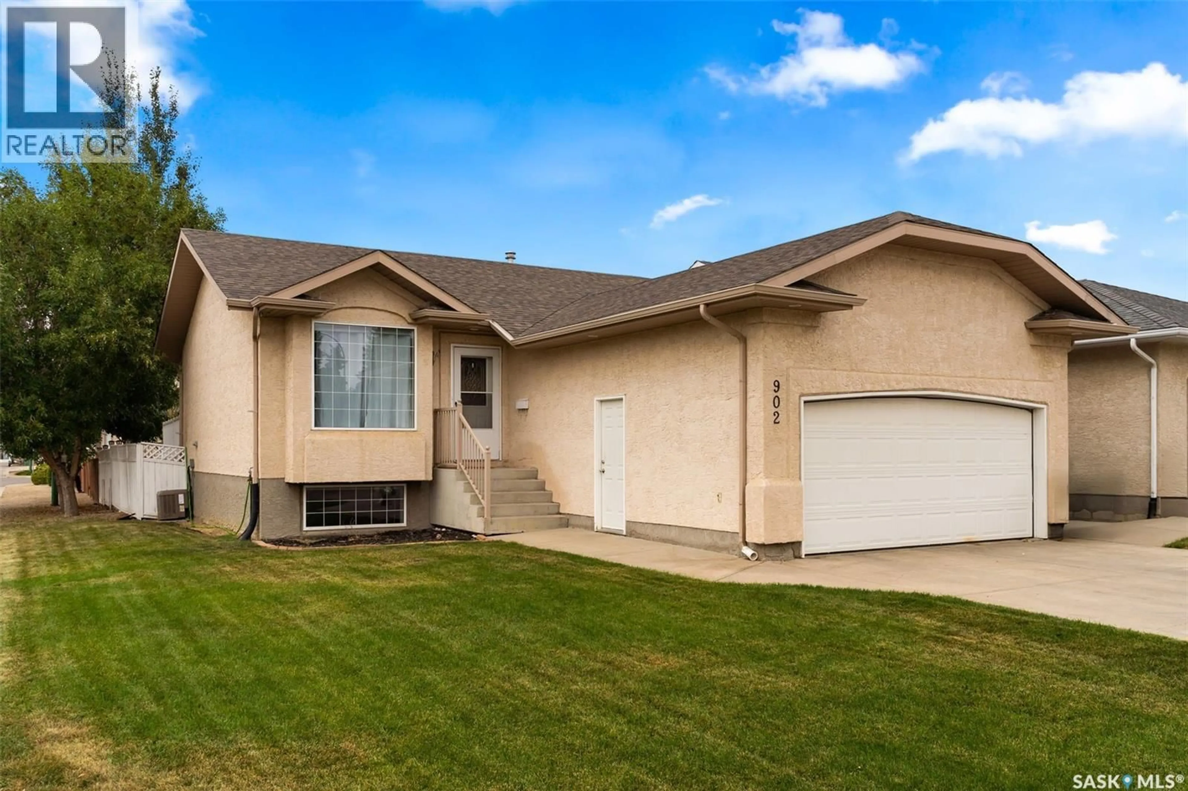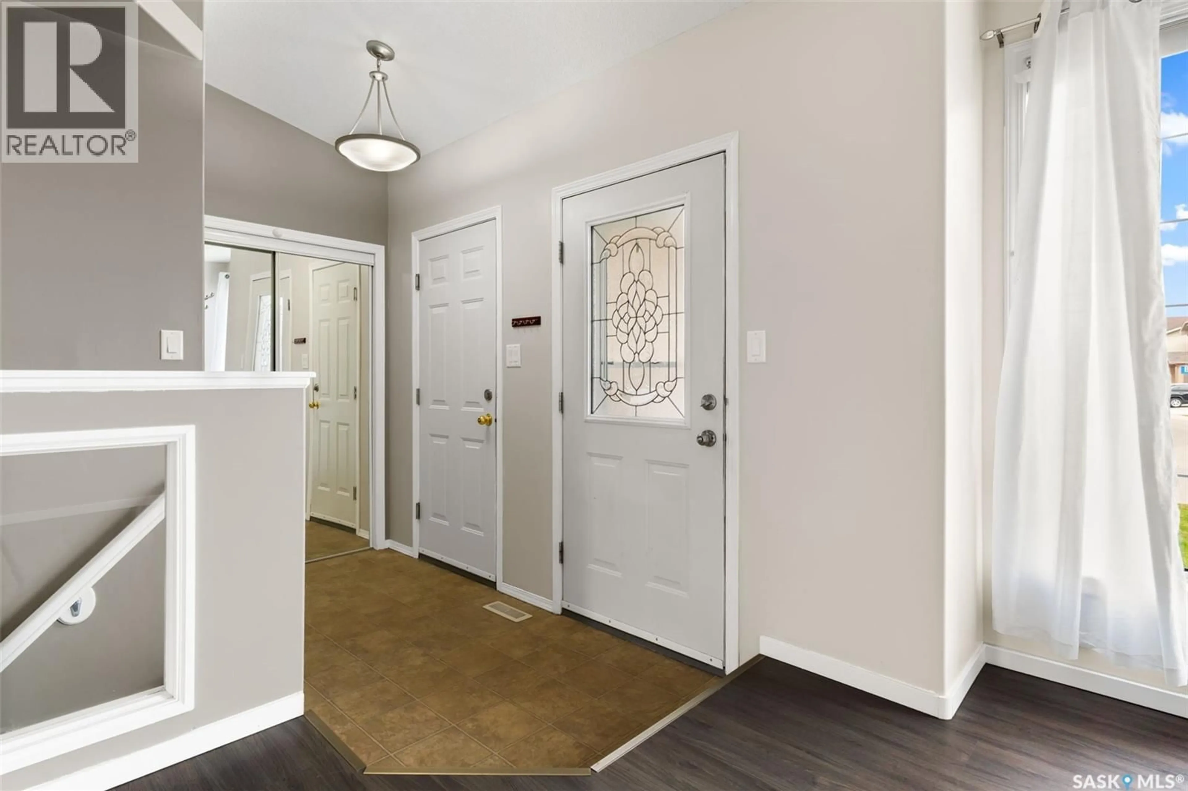902 BRACHMAN BAY, Regina, Saskatchewan S4N7P2
Contact us about this property
Highlights
Estimated valueThis is the price Wahi expects this property to sell for.
The calculation is powered by our Instant Home Value Estimate, which uses current market and property price trends to estimate your home’s value with a 90% accuracy rate.Not available
Price/Sqft$421/sqft
Monthly cost
Open Calculator
Description
Welcome to 902 Brachman Bay, a well-maintained bungalow in Regina’s desirable Parkridge neighbourhood. Built in 2002, this 1,036 sq. ft. home combines comfort, functionality, and a fully developed basement, offering plenty of living space for families or those looking to downsize. The main floor features a bright living room with large front windows and attractive vinyl plank flooring, creating an inviting atmosphere. The kitchen offers maple cabinetry, granite countertops, stainless steel appliances including a double oven and fridge with water/ice dispenser, and a stylish tile backsplash. A dedicated dining area leads directly to the backyard deck, making mealtime and entertaining easy. This level also hosts three bedrooms, including a spacious primary suite with dual mirrored closets and a convenient three-piece ensuite, plus a full four-piece main bathroom. The lower level expands your living space with a large recreation room, a flexible additional living area, a fourth bedroom, and a three-piece bathroom, providing excellent options for family activities, guests, or a home office. Outdoors, the fully fenced yard is designed for relaxation and play, featuring a raised deck, patio space, mature trees, and lawn. The double attached garage (19.3’ x 21.3’) and concrete driveway provide ample parking for multiple vehicles, toys, or even an RV. Situated on a 4,509 sq. ft. corner lot, this property offers quick access to schools, parks, shopping, and major routes. With its move-in ready condition and ideal location, 902 Brachman Bay is an excellent opportunity to own a home in a sought-after community. (id:39198)
Property Details
Interior
Features
Basement Floor
Other
8.1 x 10.11Bedroom
14.1 x 11.73pc Bathroom
Other
11.11 x 26.1Property History
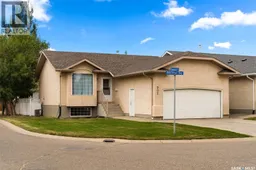 31
31
