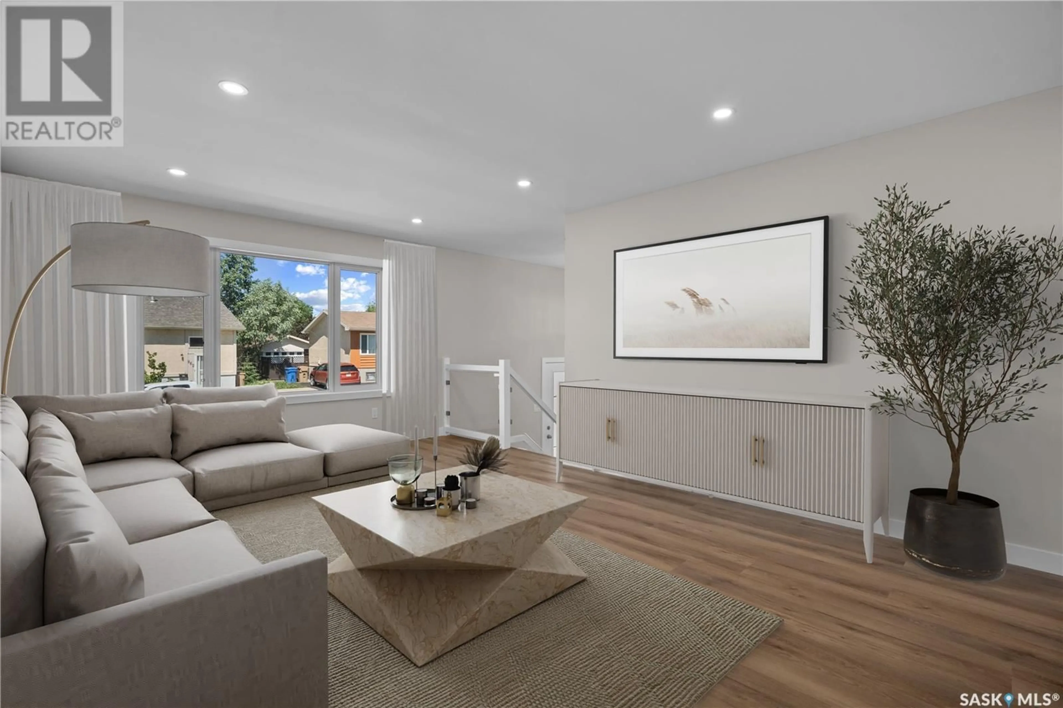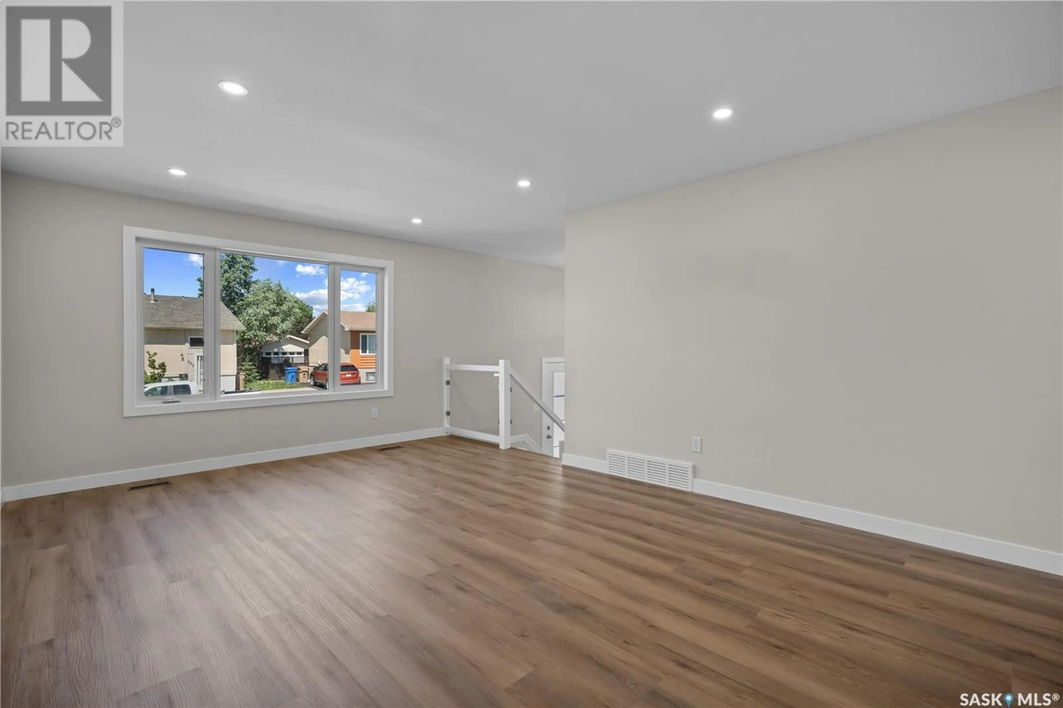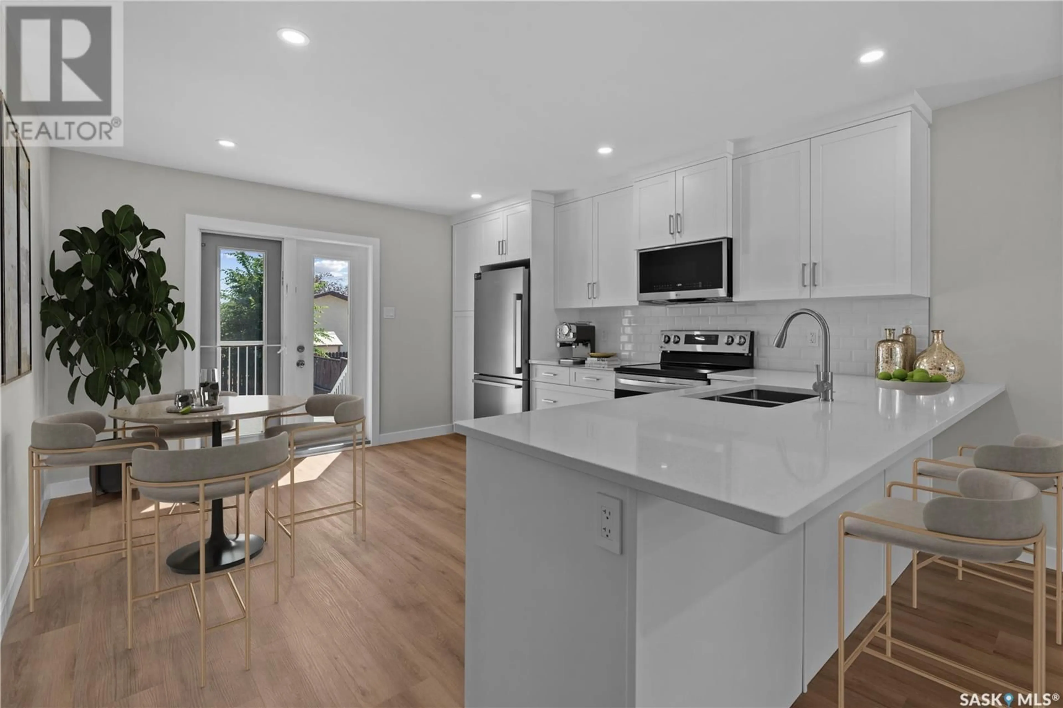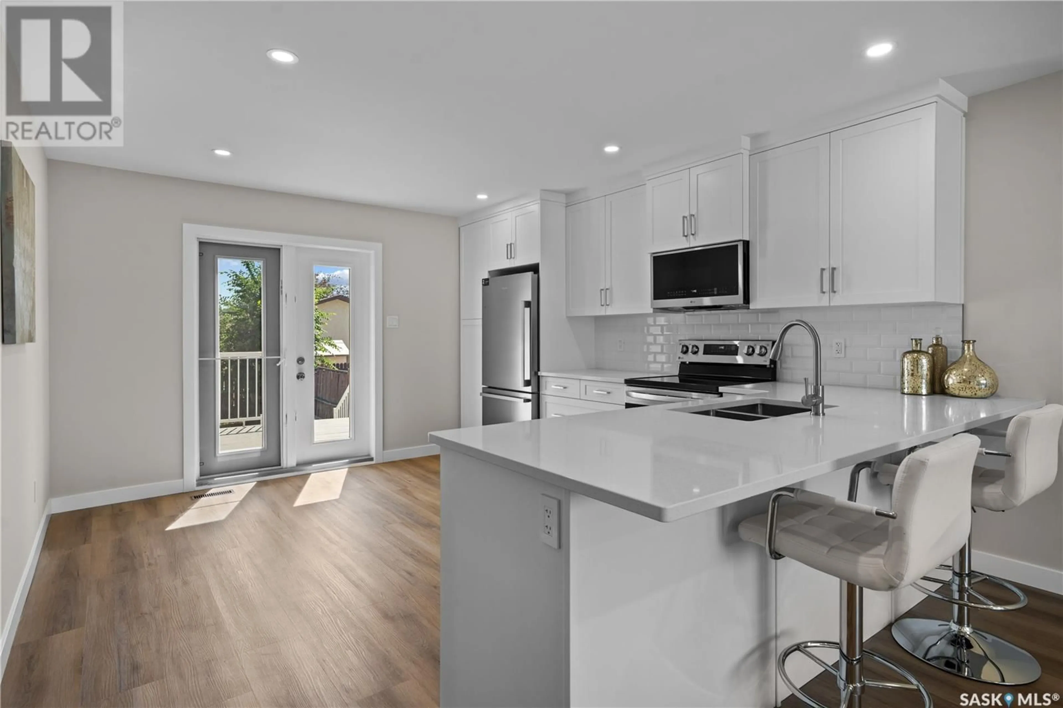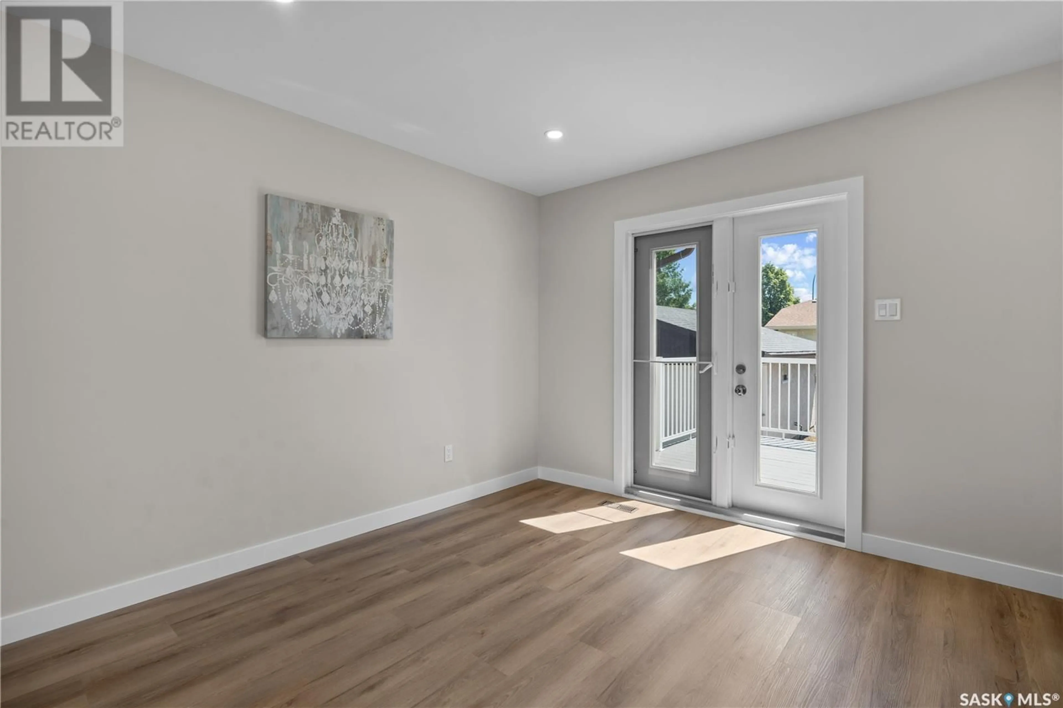965 DUTKOWSKI CRESCENT, Regina, Saskatchewan S4N6X8
Contact us about this property
Highlights
Estimated valueThis is the price Wahi expects this property to sell for.
The calculation is powered by our Instant Home Value Estimate, which uses current market and property price trends to estimate your home’s value with a 90% accuracy rate.Not available
Price/Sqft$415/sqft
Monthly cost
Open Calculator
Description
PROFESSIONALLY RENOVATED BI-LEVEL DELIGHTS FROM THE MOMENT YOU ARRIVE... Double-height foyer, elegant contemporary light fixture, and sleek glass railings. Enjoy this high-end show home look in an established & desirable area like Parkridge. Designed with both style and function in mind, the open-concept main floor is filled with light from the expansive picture window in front & garden door plus window at the back leading to the raised deck, perfect for summer BBQs & entertaining. The gorgeous chef’s kitchen is the heart of the home, featuring a large quartz sit-up counter, ideal for creating while chatting with family & friends in the open concept living & dining space. Enjoy crisp white cabinetry, beveled subway tile backsplash and a brand-new stainless steel appliance package all beautifully unified by modern lighting, durable vinyl plank flooring & soft, neutral décor throughout the main. The primary bedroom overlooks the backyard, while the second bedroom is smartly separated by the stylish main bathroom with modern vanity & elegant fixtures, ideal for the family or guests. Downstairs, the advantages of the bi-level design shine with large, bright windows that transform the lower level into a highly desirable living space. The open family room is perfect for movie nights and there is space for a games area. The third bedroom offers flexibility as a guest space or bright inspiring home office, complemented by a lovely modern 3-piece bath. The laundry room has plenty of storage space to keep everything organized & the Sewer line is in perfect shape, documentation will be provided. Shingles were replaced in 2014 and the A/C works great. Outside, the fenced backyard is a blank canvas for your dream oasis. The double garage has brand new shingles, insulation and is an ideal year-round workspace. Walking paths, parks & Henry Braun Elementary are conveniently close. Vi... As per the Seller’s direction, all offers will be presented on 2025-07-06 at 4:00 PM (id:39198)
Property Details
Interior
Features
Main level Floor
Foyer
7'1" x 5'9"Bedroom
12'10" x 12'Bedroom
10'2 x 9'7Kitchen
13'8" x 12'8"Property History
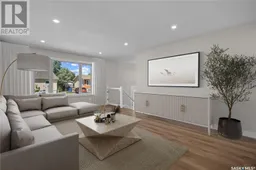 37
37
