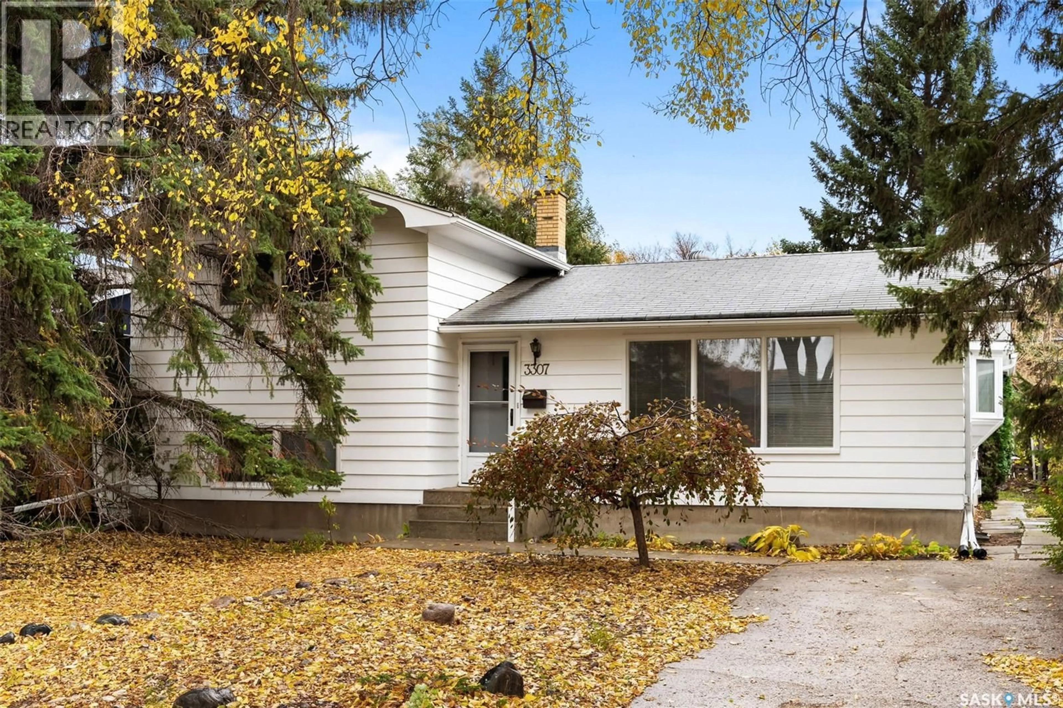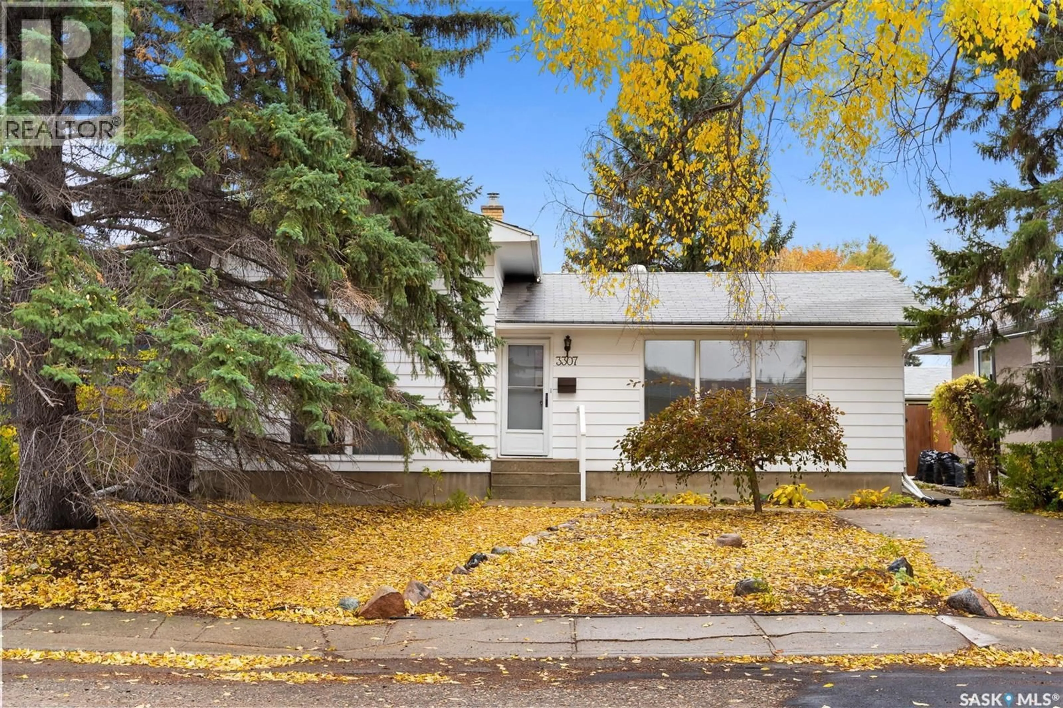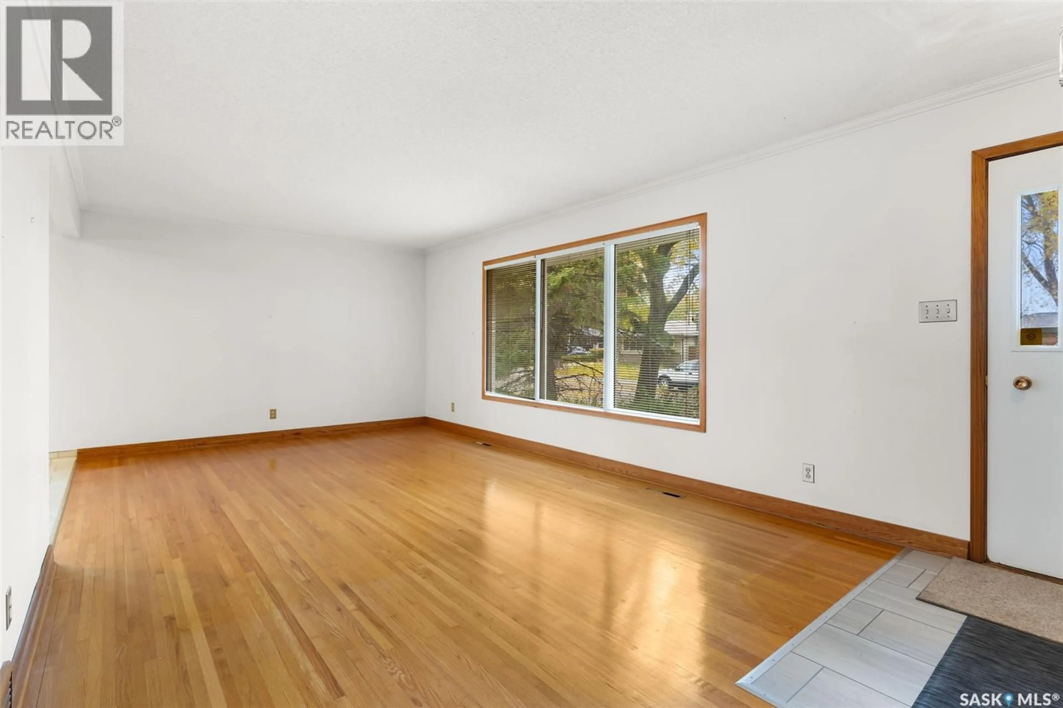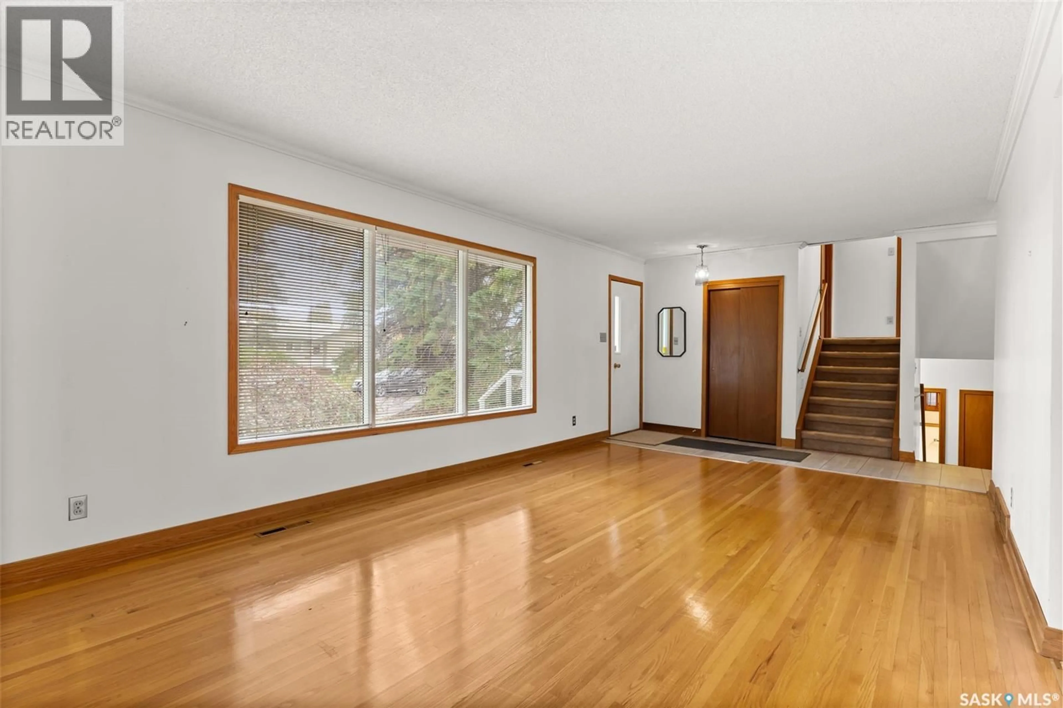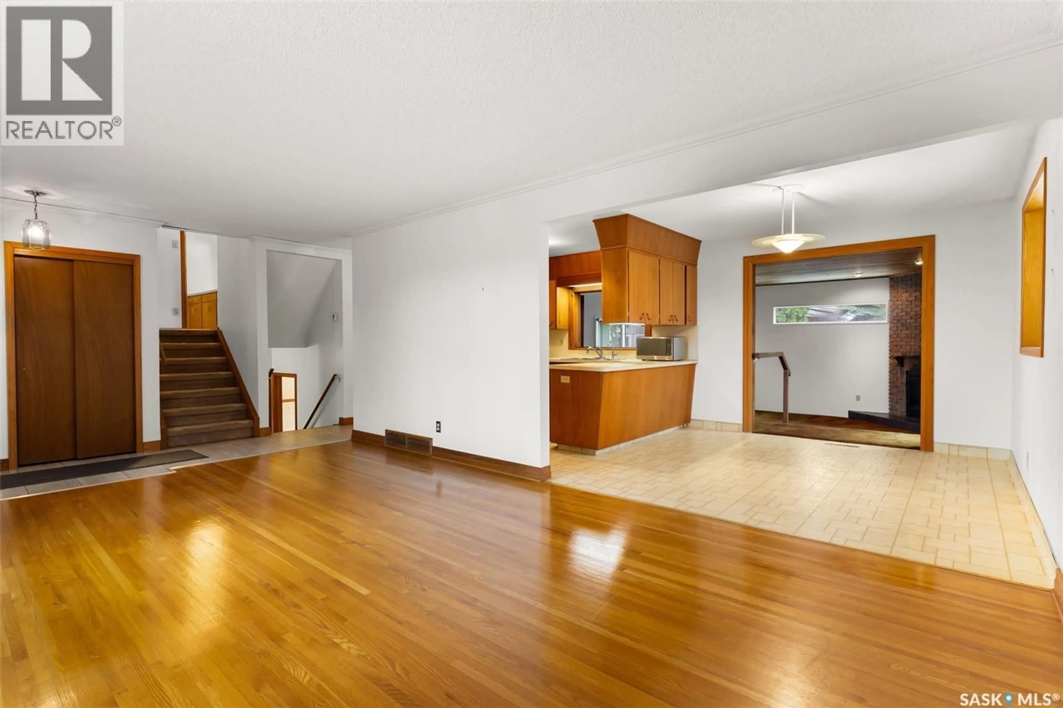3307 28TH AVENUE, Regina, Saskatchewan S4S2N1
Contact us about this property
Highlights
Estimated valueThis is the price Wahi expects this property to sell for.
The calculation is powered by our Instant Home Value Estimate, which uses current market and property price trends to estimate your home’s value with a 90% accuracy rate.Not available
Price/Sqft$188/sqft
Monthly cost
Open Calculator
Description
Welcome to this solid four-level split offers an exciting opportunity to personalize a spacious home in one of the south end’s most desirable neighbourhoods. With four bedrooms and two bathrooms, the layout is both functional and inviting, featuring plenty of original hardwood and a well-designed floor plan. A standout feature is the expansive double garage with a 12x22 studio loft above—perfect for creative pursuits or extra storage. The home also includes a 400-square-foot addition from the 1980s, complete with a cozy fireplace that enhances the overall living space. The kitchen and dining areas are separate, with a charming bay window that brings in natural light. Appliances such as a stainless steel fridge and stove, dishwasher, washer, dryer, and microwave are all included. Recent updates include fresh exterior paint and newer shingles, adding to the home’s curb appeal. The insulated and heated garage, originally built in 1976 and used as a shop/studio, will need an overhead door installed. Located close to schools, parks, bus routes, and all the amenities the south end has to offer, this property is ready for its next chapter. Reach out to your Realtor today to arrange a personal tour. As per the Seller’s direction, all offers will be presented on 10/29/2025 6:00PM. (id:39198)
Property Details
Interior
Features
Main level Floor
Foyer
Living room
Dining room
Kitchen
Property History
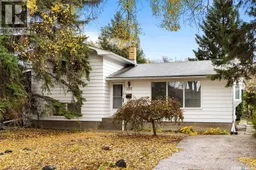 45
45
