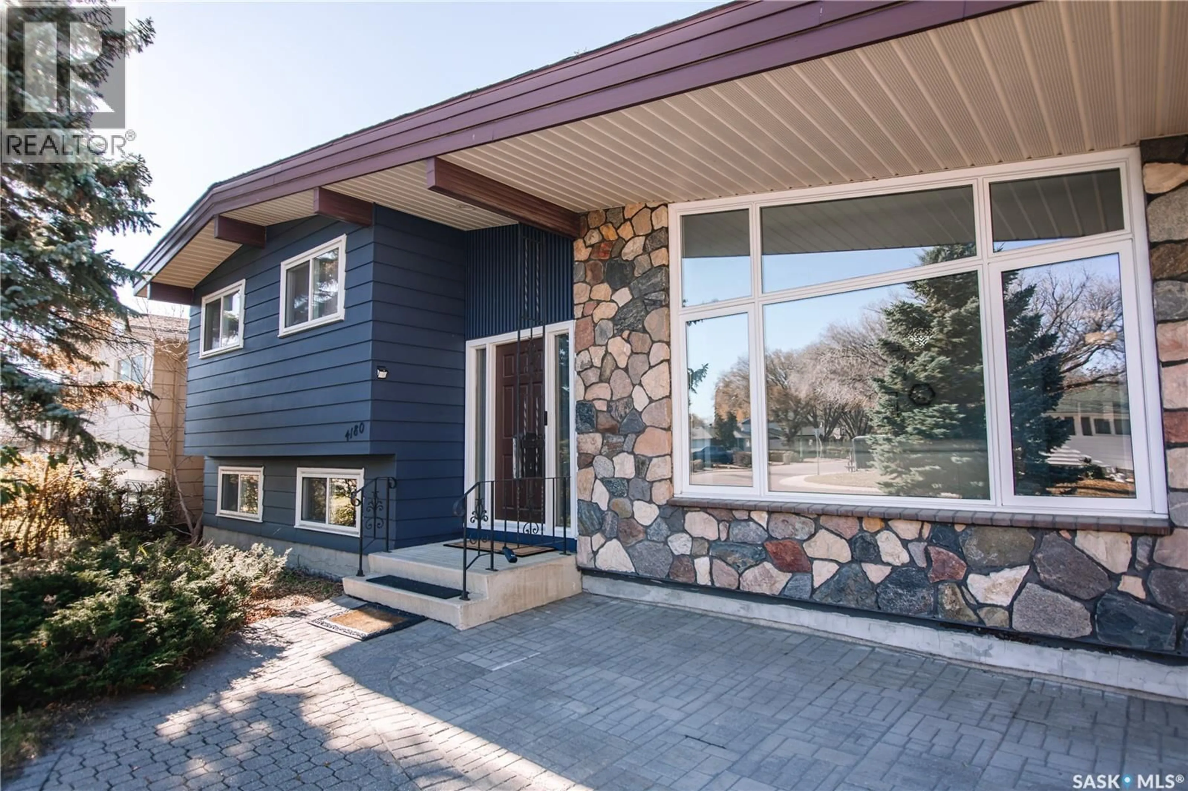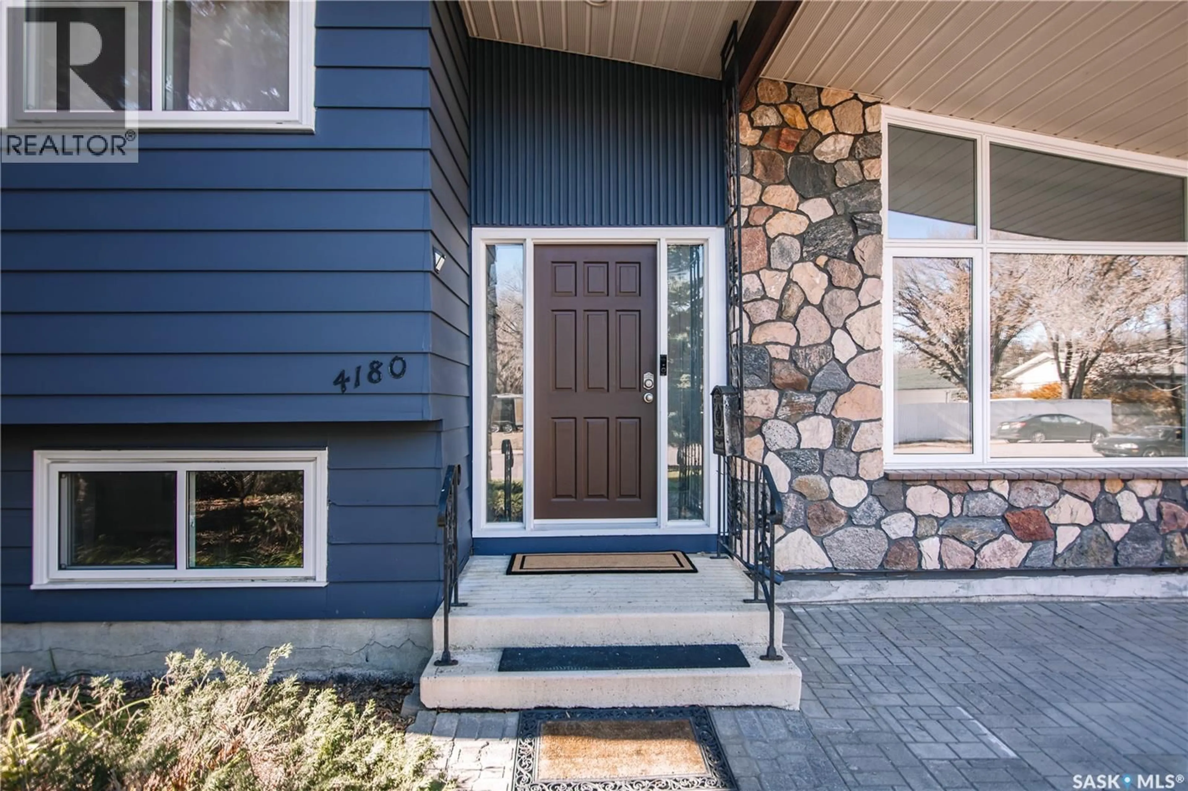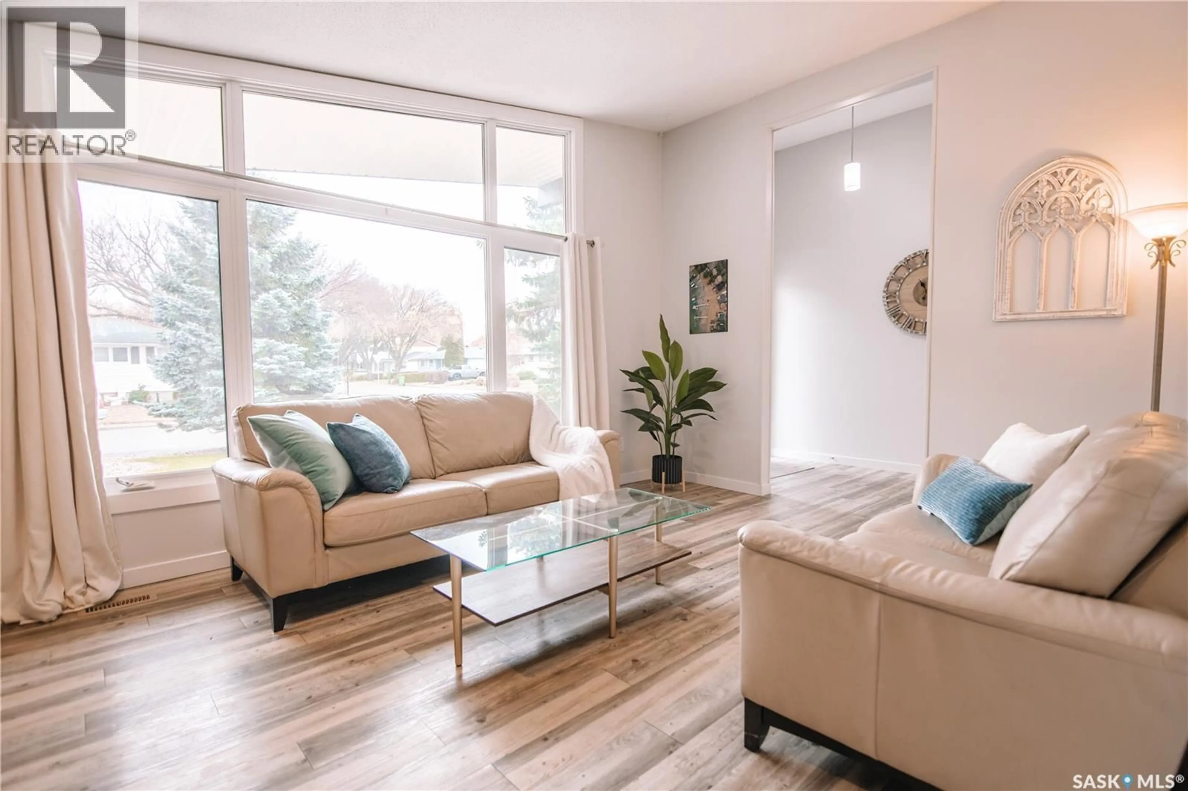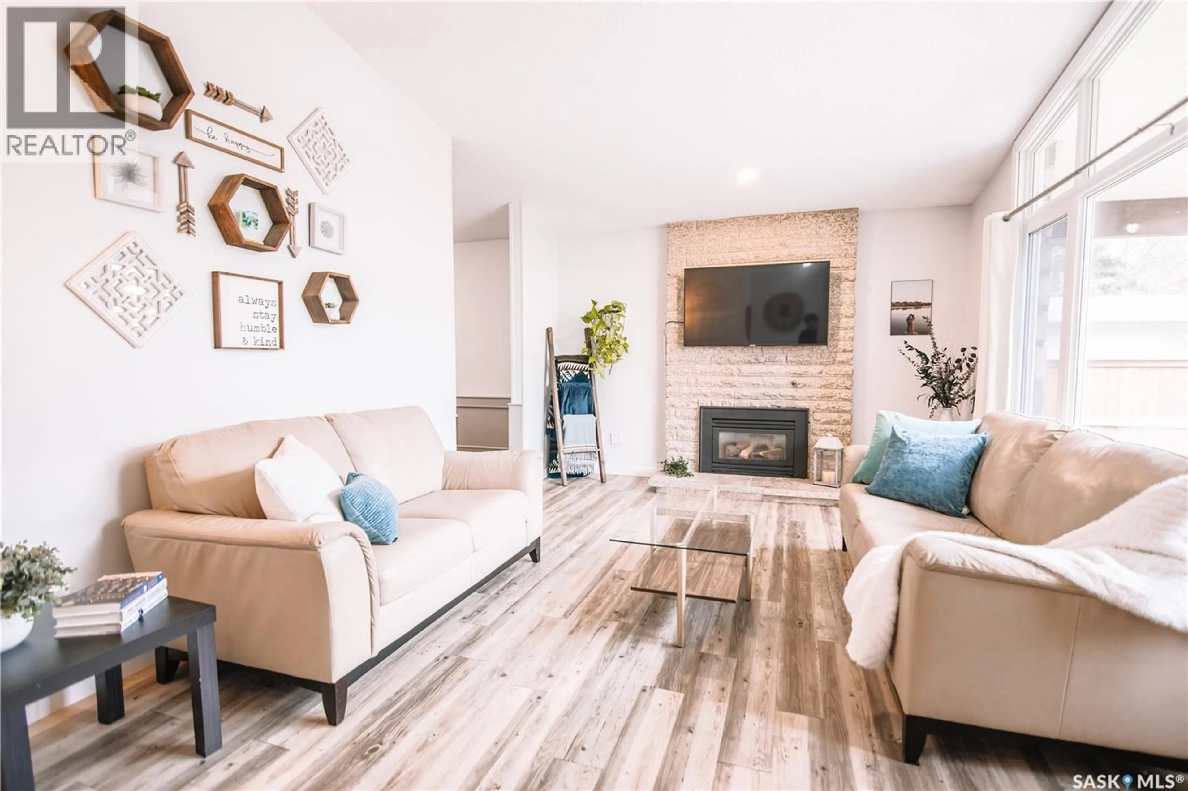4180 PRINCESS STREET, Regina, Saskatchewan S4S3N3
Contact us about this property
Highlights
Estimated valueThis is the price Wahi expects this property to sell for.
The calculation is powered by our Instant Home Value Estimate, which uses current market and property price trends to estimate your home’s value with a 90% accuracy rate.Not available
Price/Sqft$249/sqft
Monthly cost
Open Calculator
Description
Welcome to 4180 Princess Street, a beautifully maintained family home nestled in the heart of Albert Park, just steps away from parks, schools, and all the amenities this sought-after neighbourhood offers. This inviting property features four bedrooms total, three bathrooms upstairs offering an ideal layout for families. The main floor impresses with a spacious living room highlighted by vaulted ceilings and a cozy gas fireplace, creating a warm and open atmosphere. The kitchen, updated in 2018 with modern cabinetry and flooring, includes a custom pantry (2020) that adds both style and functionality. Enjoy year-round relaxation in the sunroom, which overlooks the mature, fully landscaped yard complete with covered and uncovered deck areas—perfect for outdoor entertaining. Numerous upgrades provide peace of mind, including new windows (2020), air conditioning (2020), shingles (2023) , and fresh exterior paint (2025). The lower level offers a spacious recreation room, a fourth bedroom, and ample storage. A high-efficient furnace adds to the home’s comfort and energy efficiency. The property is finished off with a double detached garage and excellent curb appeal. This well-cared-for Albert Park home is truly move-in ready—perfect for growing families seeking space, comfort, and a prime location. As per the Seller’s direction, all offers will be presented on 10/27/2025 7:00PM. (id:39198)
Property Details
Interior
Features
Main level Floor
Living room
17.4 x 12Dining room
12.11 x 8.11Kitchen
12.2 x 12.11Sunroom
11.8 x 20.4Property History
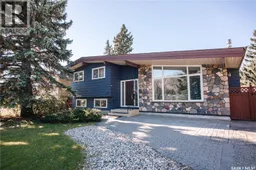 49
49

