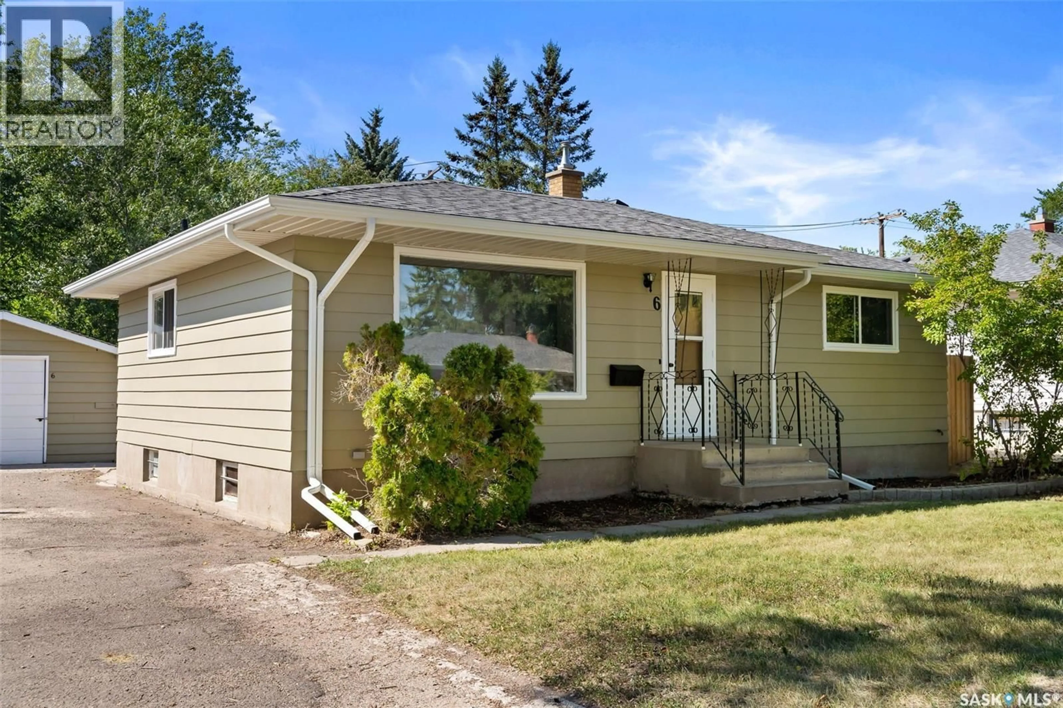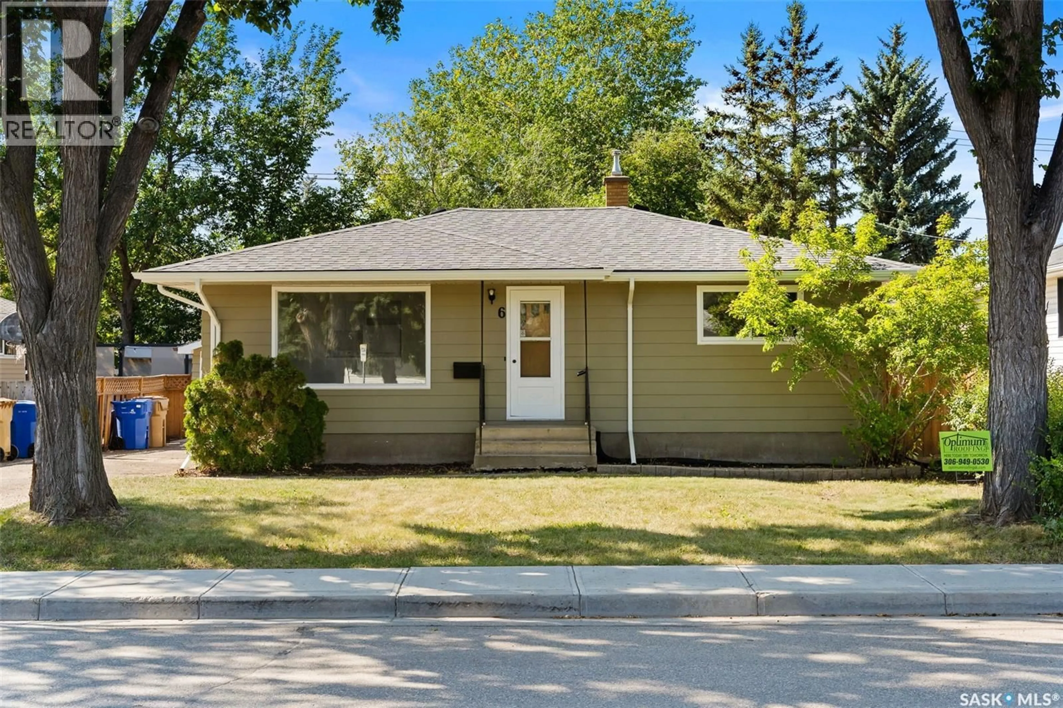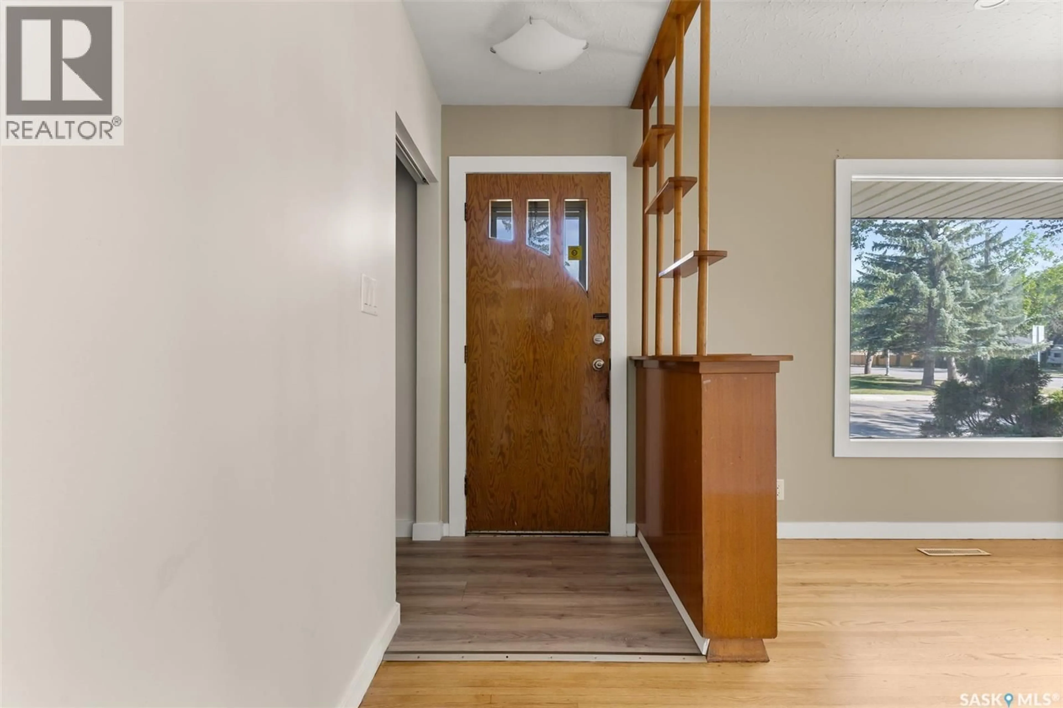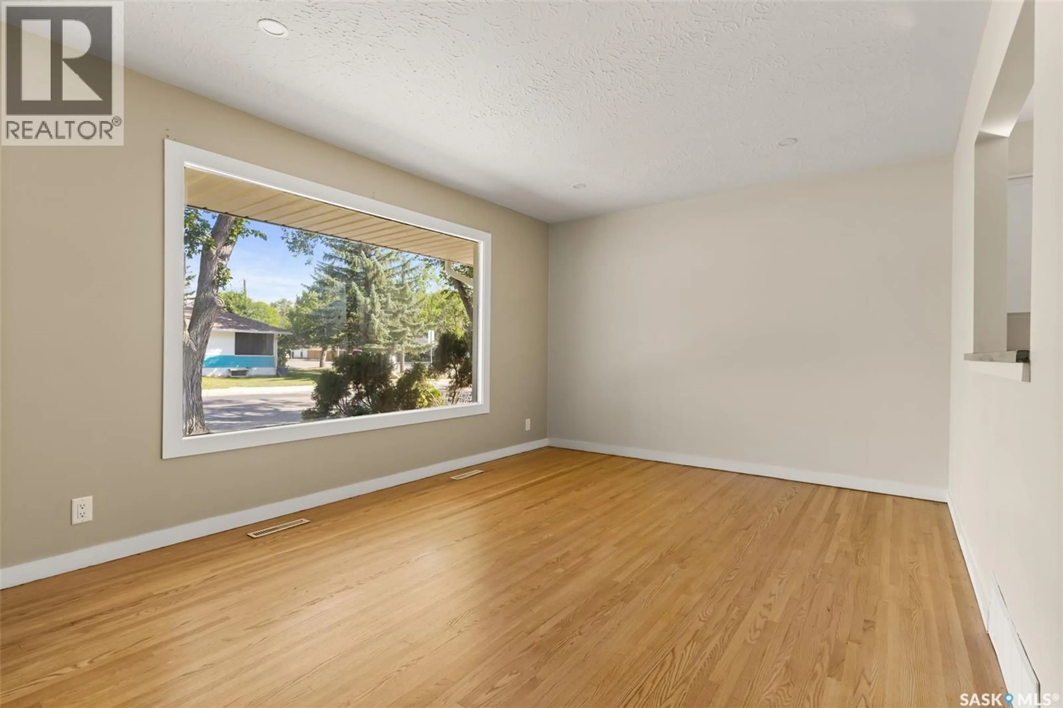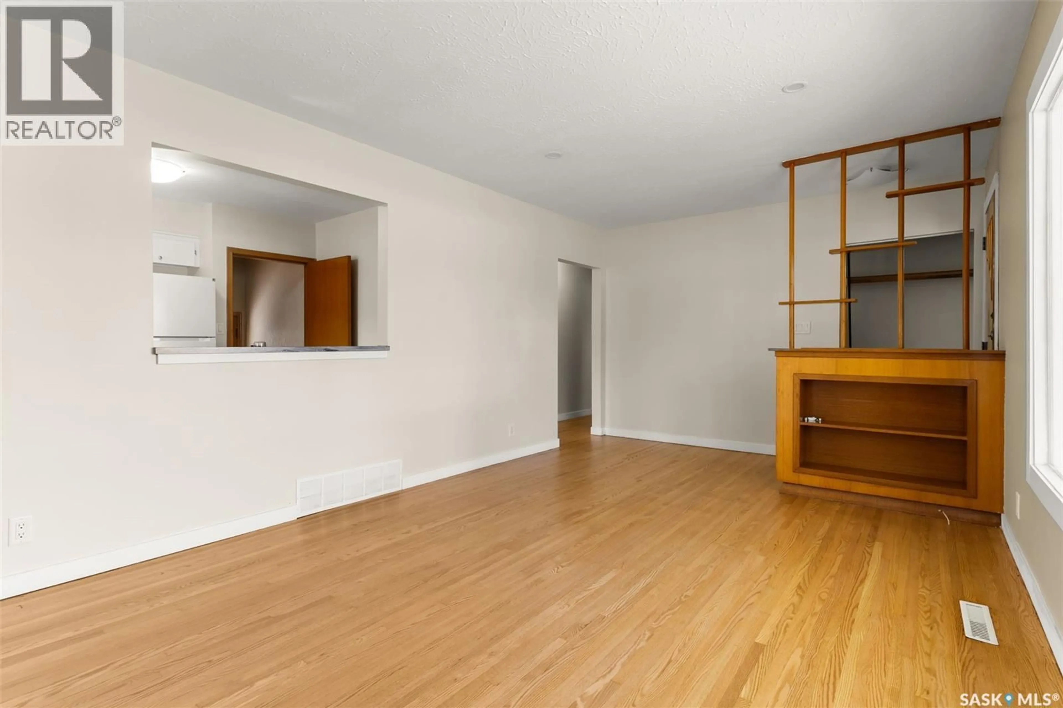6 STAPLEFORD CRESCENT, Regina, Saskatchewan S4R4S4
Contact us about this property
Highlights
Estimated valueThis is the price Wahi expects this property to sell for.
The calculation is powered by our Instant Home Value Estimate, which uses current market and property price trends to estimate your home’s value with a 90% accuracy rate.Not available
Price/Sqft$267/sqft
Monthly cost
Open Calculator
Description
Welcome to this charming 4-bedroom, 2-bath bungalow in the heart of Regent Park—a home that blends comfort, functionality, and opportunity. Whether you’re a first-time buyer looking to supplement your mortgage or an investor searching for steady income, this property delivers. Step inside to find refinished hardwood floors that flow throughout the main level, paired with freshly painted interiors that create a bright, welcoming atmosphere. The spacious front living room invites natural light and seamlessly connects to a cozy breakfast nook and kitchen. Three comfortable bedrooms and a full bathroom complete the main floor, providing plenty of space for your growing needs. Downstairs, discover a thoughtfully designed basement suite with a separate entrance. Complete with a generous rec room, kitchenette, bedroom, and 3-piece bath, this space is ideal for extended family, guests, or as a rental unit to generate income and help pay down your mortgage. Outside, the private backyard offers room to relax or garden, with the bonus of a single detached garage. Recent updates, including upgraded shingles and freshly painted exterior, mean you can move in with confidence. Also the home has a hi-efficient furnace and central air conditioning. (id:39198)
Property Details
Interior
Features
Main level Floor
Living room
11'2 x 15'7Kitchen/Dining room
11'7 x 9'8Bedroom
9'2 x 13'2Bedroom
10'2 x 11'2Property History
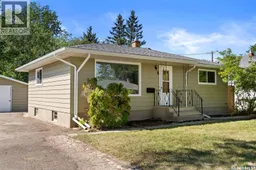 32
32
