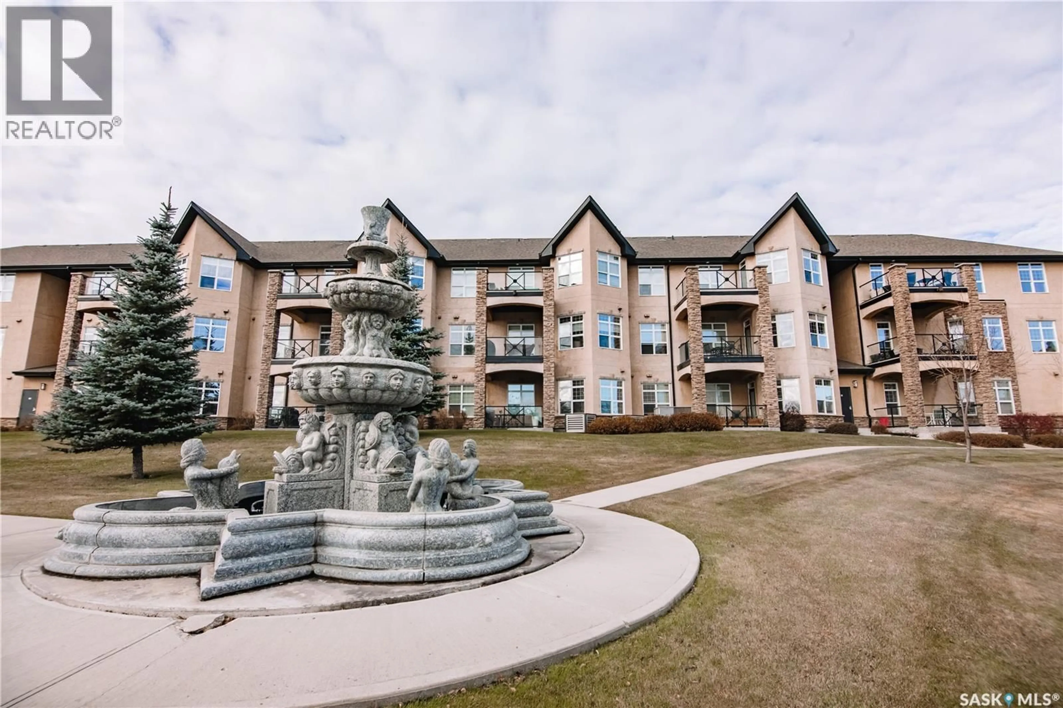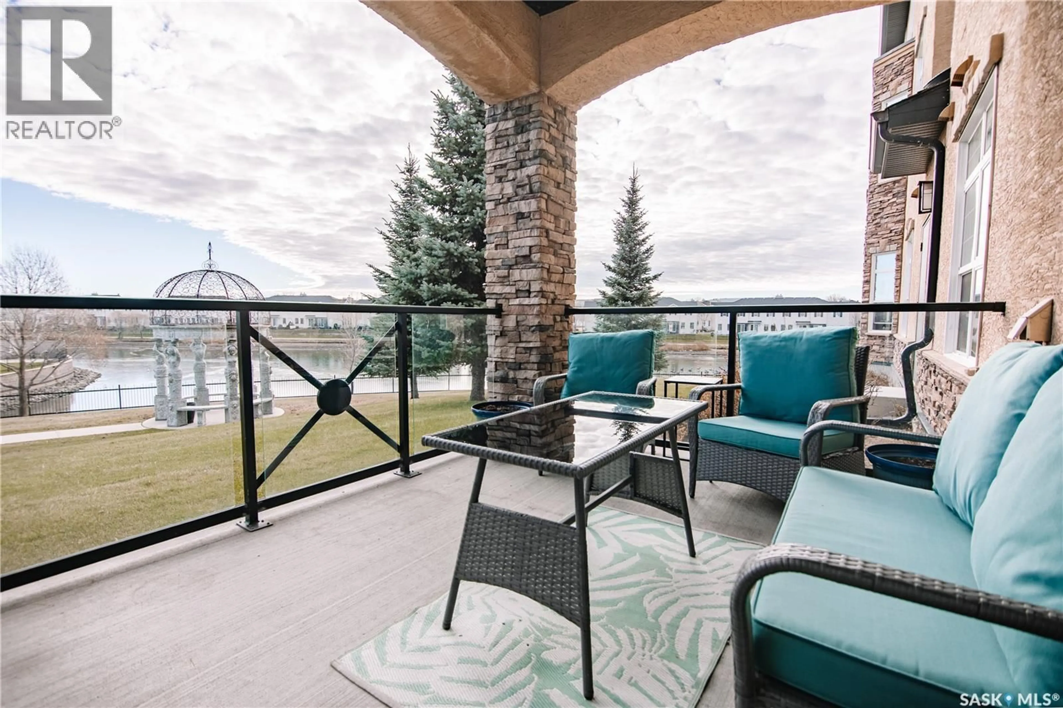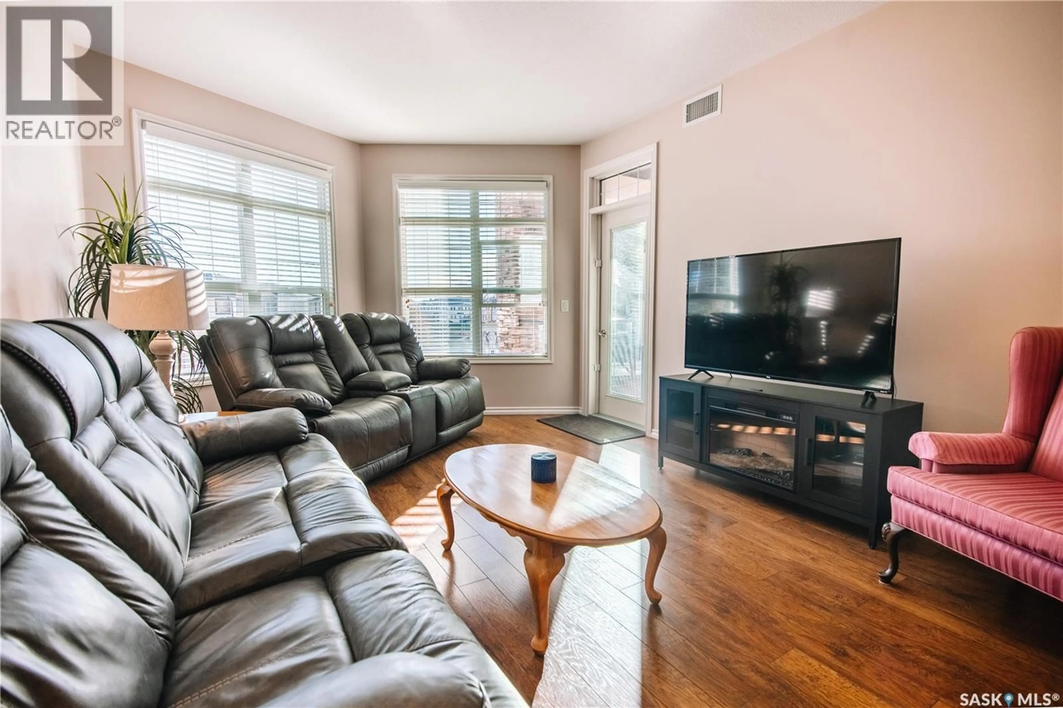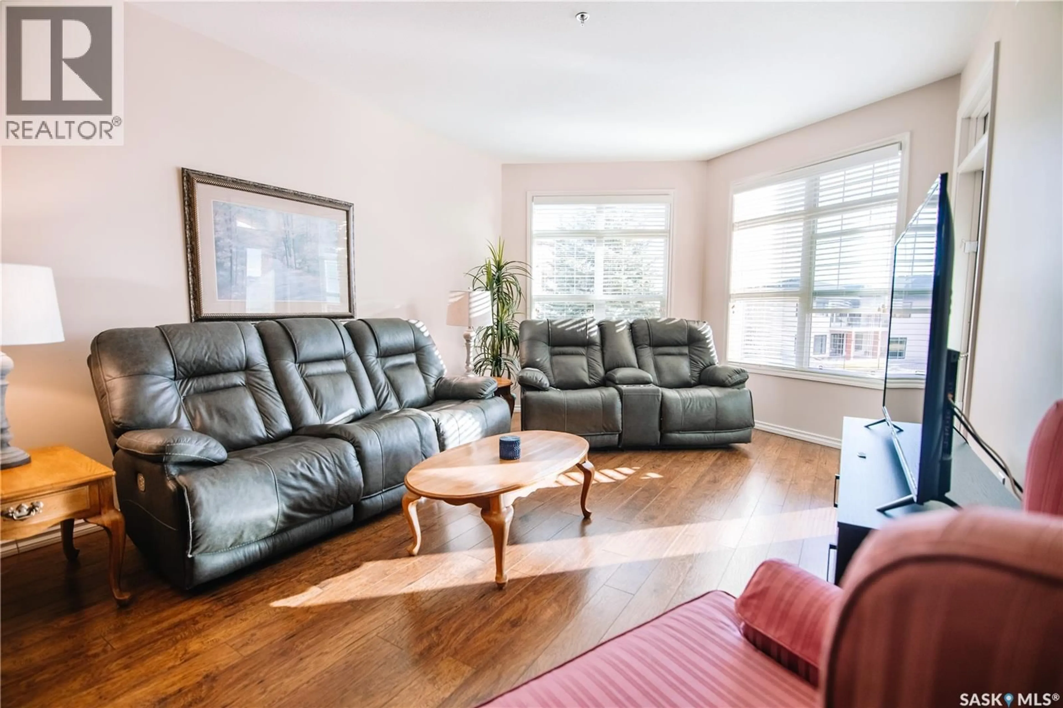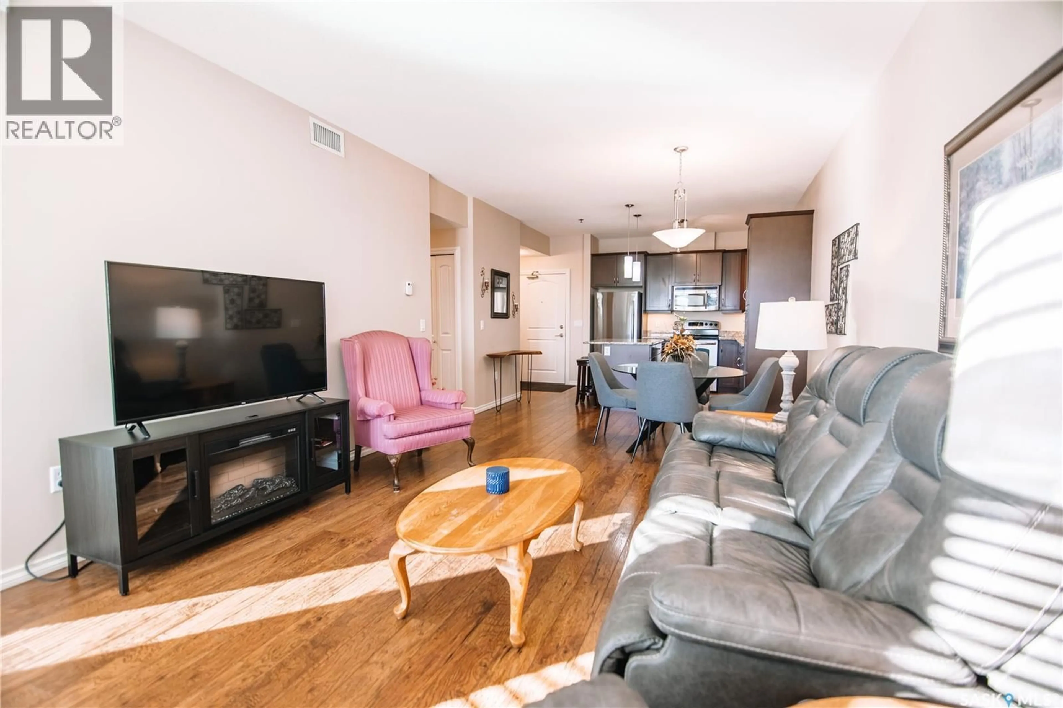104 2150 HESELTINE ROAD, Regina, Saskatchewan S4V1K9
Contact us about this property
Highlights
Estimated valueThis is the price Wahi expects this property to sell for.
The calculation is powered by our Instant Home Value Estimate, which uses current market and property price trends to estimate your home’s value with a 90% accuracy rate.Not available
Price/Sqft$315/sqft
Monthly cost
Open Calculator
Description
Experience elevated condo living in one of the city’s most sought-after buildings — where comfort, style, and convenience come together seamlessly. This upscale, open-concept property is ideally located close to all major amenities, offering both an exceptional home and an enviable lifestyle. Step inside and you’ll immediately notice the quality finishes and well-thought-out design throughout. The kitchen features rich maple cabinetry with under-cabinet lighting, sleek granite countertops, and a garburator — ideal for those who enjoy cooking and entertaining. The open layout connects effortlessly to the dining and living areas, where large windows fill the space with natural light and frame stunning views of the lake and park beyond. From the living room, step onto your spacious patio, complete with a natural gas BBQ hookup — the perfect place to relax or host guests while taking in the beautifully landscaped grounds featuring fountains, walkways, a gazebo, and an arched bridge over a rock bed stream. The primary bedroom offers a private retreat with its own walk-in closet and a stylish 3-piece ensuite. The second bedroom is generously sized and conveniently located across from the full 4-piece bathroom — ideal for guests or family members. For added practicality, this unit includes in-suite laundry and additional storage, providing convenience and organization right at home. Residents enjoy access to a heated underground parking stall with secure storage in the parkade, an elevator for easy accessibility, and an impressive amenities/games room perfect for hosting family gatherings or social events. With its combination of refined finishes, serene surroundings, and prime location, this property offers more than just a place to live — it’s a place to truly enjoy life. As per the Seller’s direction, all offers will be presented on 11/17/2025 12:00PM. (id:39198)
Property Details
Interior
Features
Main level Floor
Kitchen
10 x 12Dining room
8.11 x 12Living room
12 x 17Primary Bedroom
10.1 x 15Condo Details
Inclusions
Property History
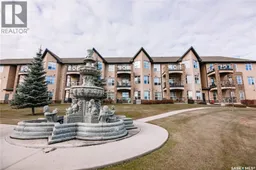 29
29
