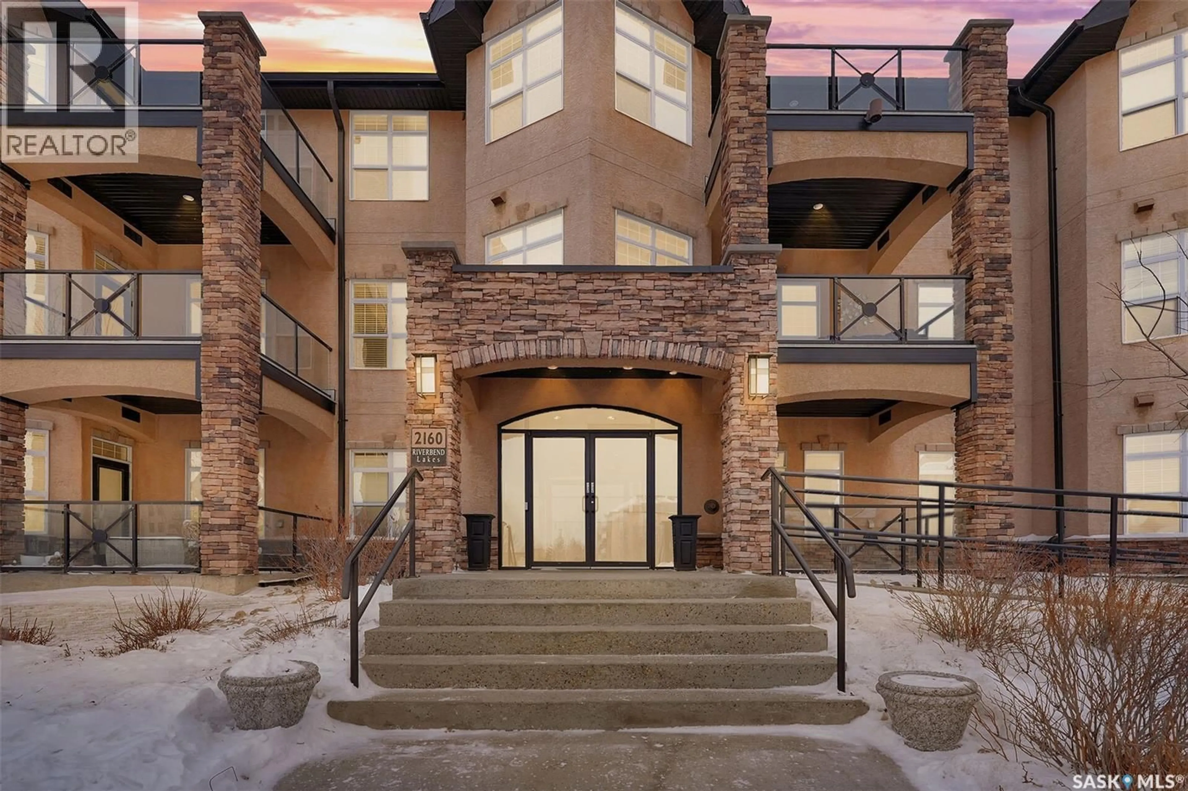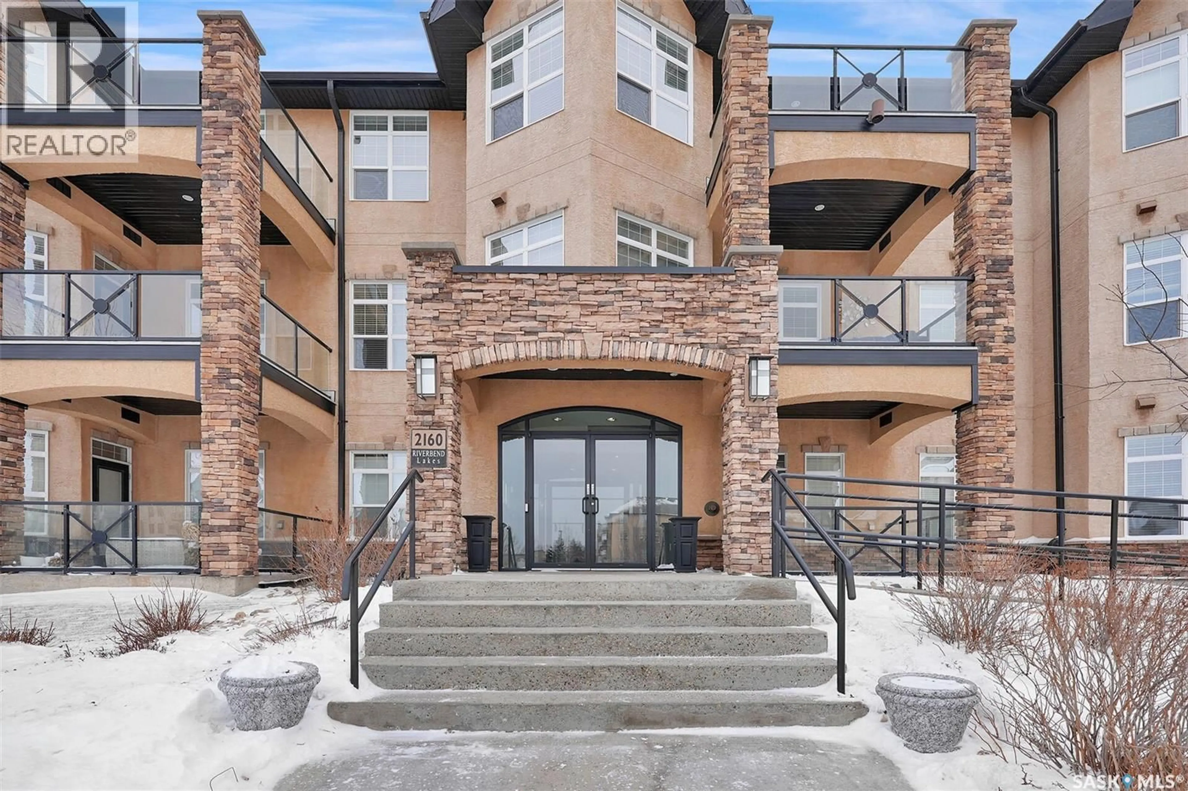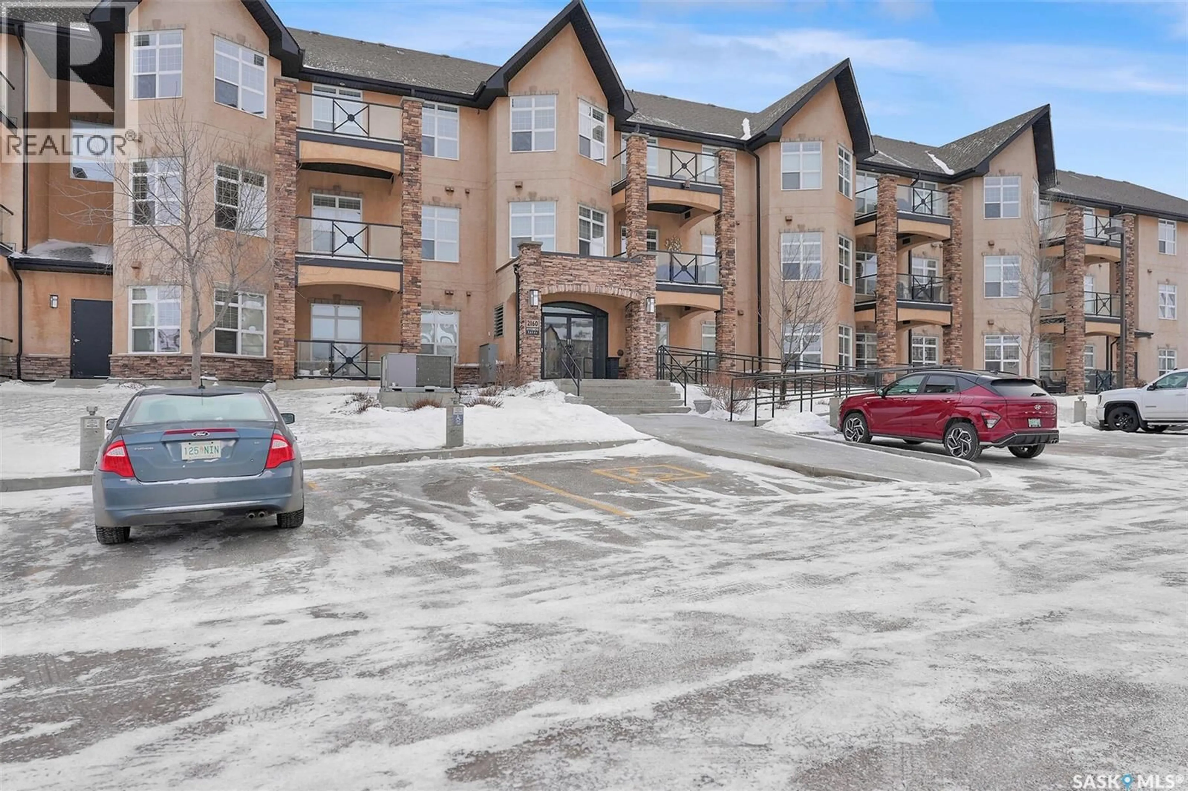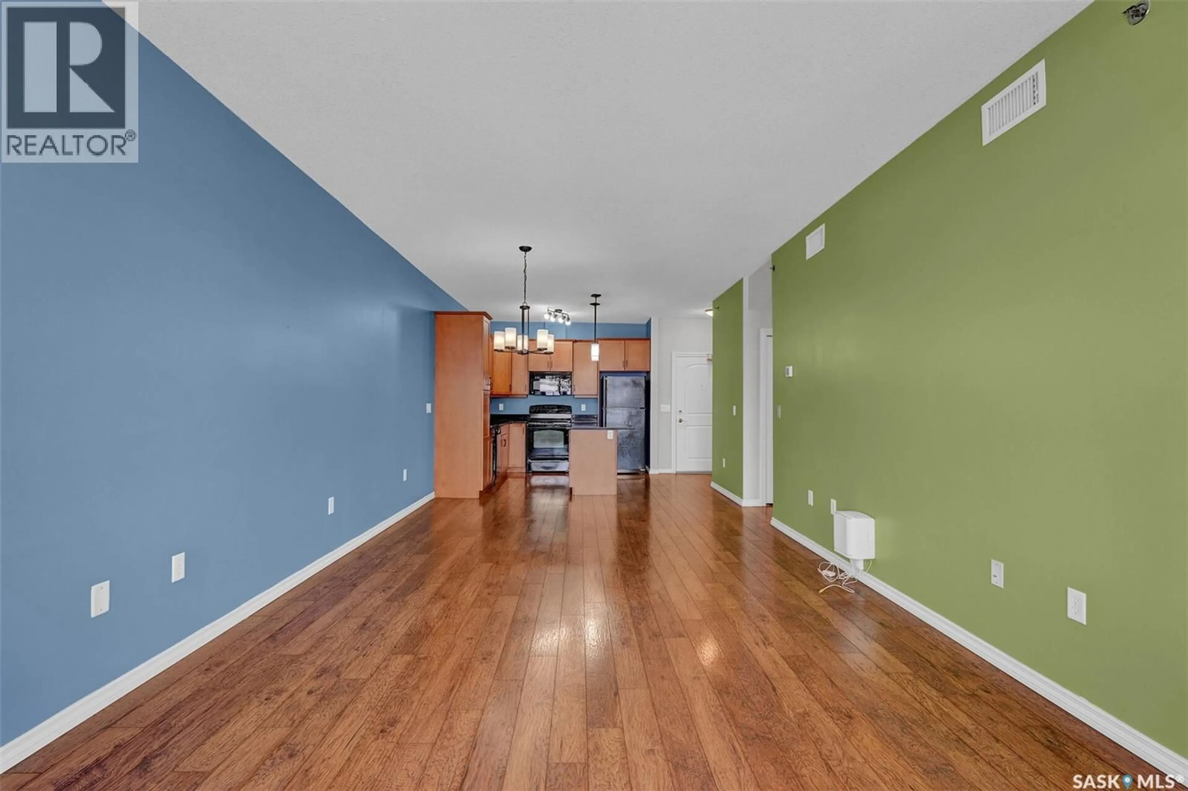301 2160 HESELTINE ROAD, Regina, Saskatchewan S4V1L2
Contact us about this property
Highlights
Estimated valueThis is the price Wahi expects this property to sell for.
The calculation is powered by our Instant Home Value Estimate, which uses current market and property price trends to estimate your home’s value with a 90% accuracy rate.Not available
Price/Sqft$330/sqft
Monthly cost
Open Calculator
Description
Welcome to this fabulous and highly sought-after 3rd-floor River Bend condo, offering a tranquil living environment in one of Regina’s most desirable communities. The open-concept floor plan provides generous space for entertaining while maintaining a warm, cozy feel that instantly feels like home. Enjoy convenient access to all East Regina amenities, along with premium building features including underground parking, a community amenities room, and a car wash bay. Property provides 9-foot ceilings creating a bright, grand, open feel. A generous master bedroom bedroom, 3-piece ensuite and walk-in closet to complete the cozy space. In-suite laundry and one underground parking stall are included. This property is regarded as one of the city’s best managed condos. River Bend Lakes offers seamless maintenance and true peace of mind. Step out onto the west-facing balcony and take in breathtaking prairie sunsets, an ideal space to relax and unwind. As per the Seller’s direction, all offers will be presented on 02/02/2026 6:00PM. (id:39198)
Property Details
Interior
Features
Main level Floor
Kitchen/Dining room
19.5 x 12.5Living room
14.3 x 12.44pc Bathroom
9.3 x 5.4Primary Bedroom
15.3 x 11Condo Details
Inclusions
Property History
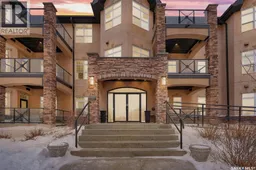 30
30
