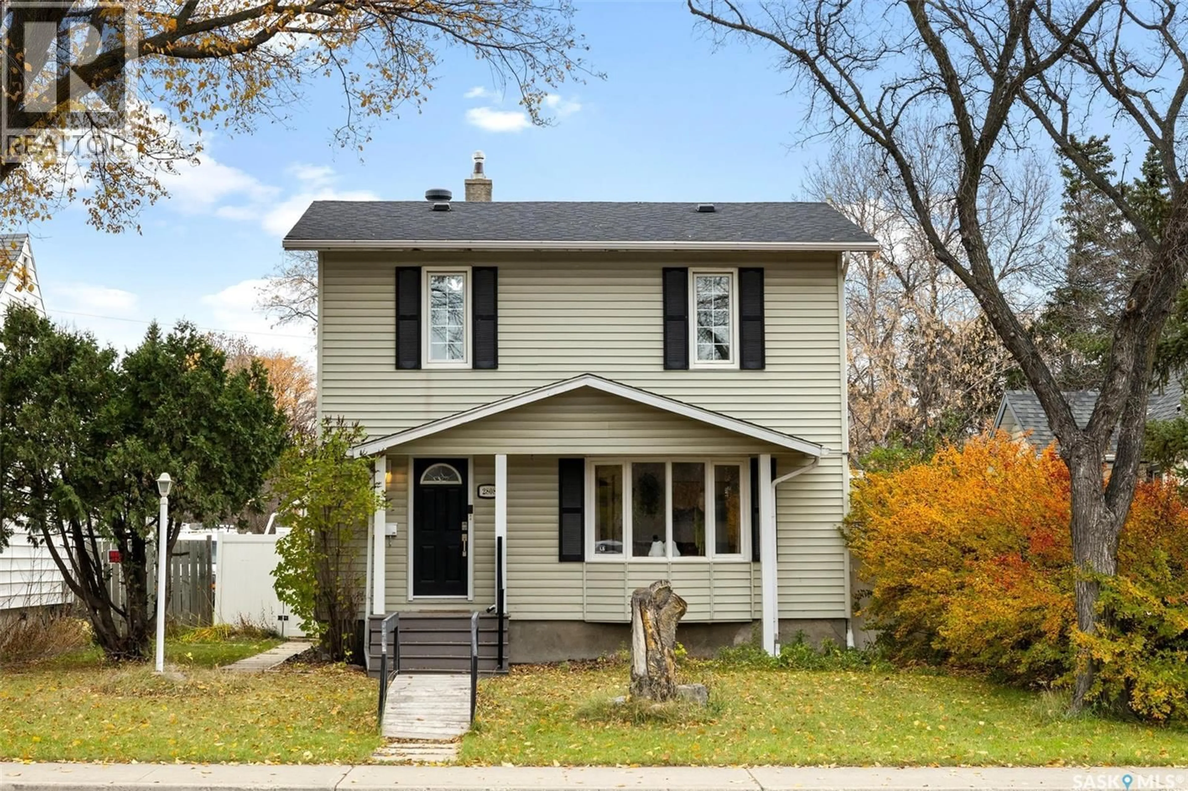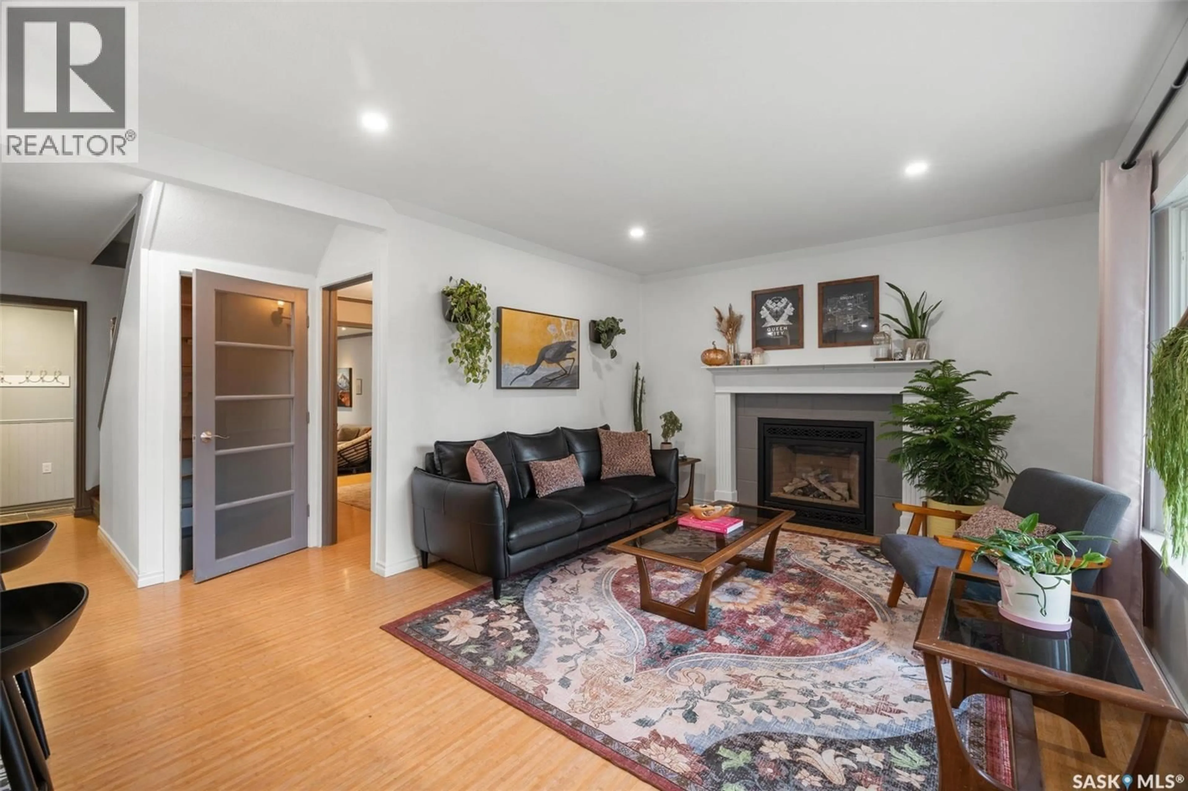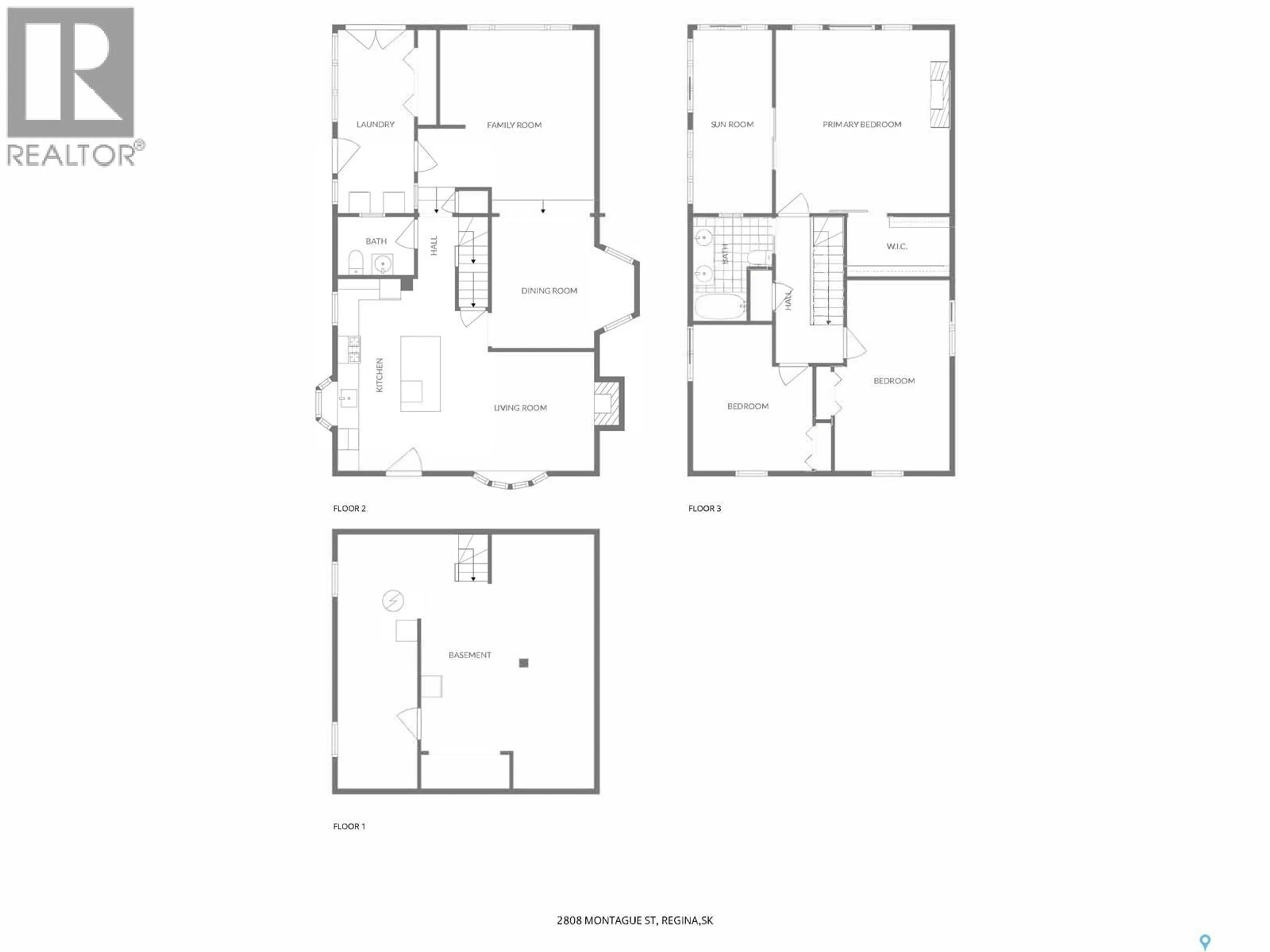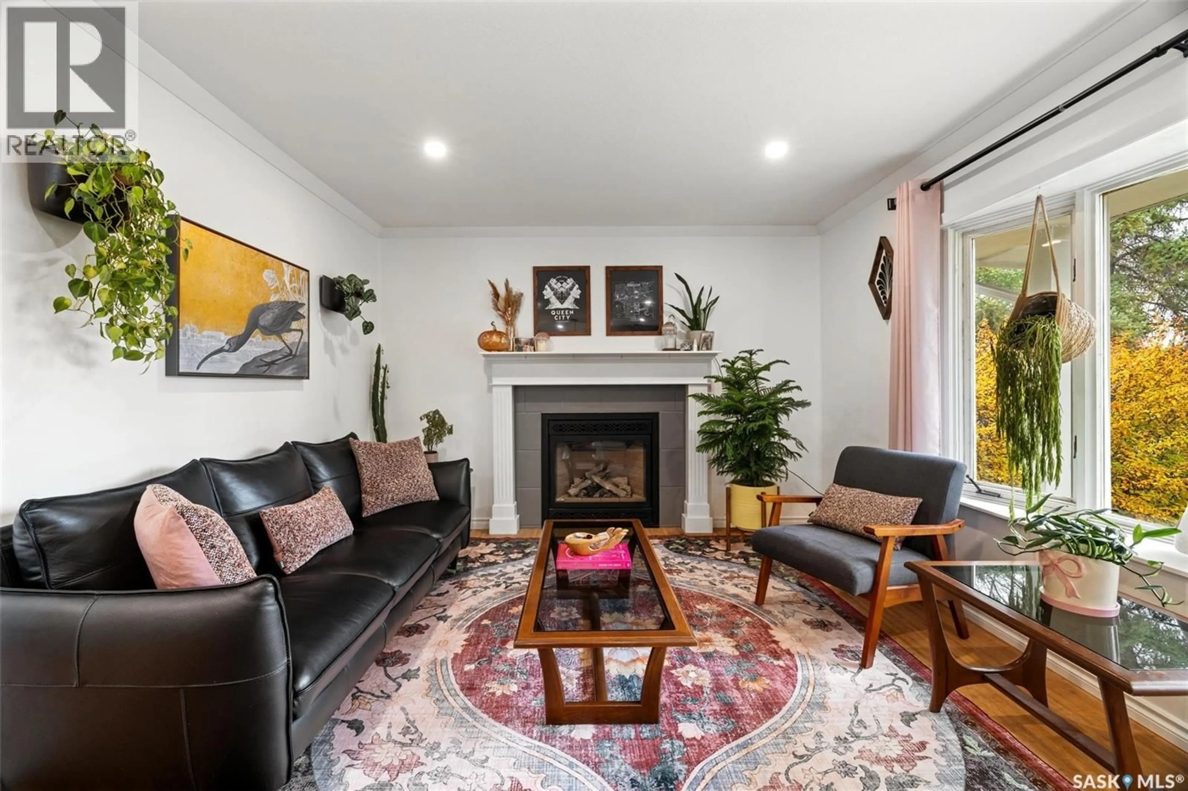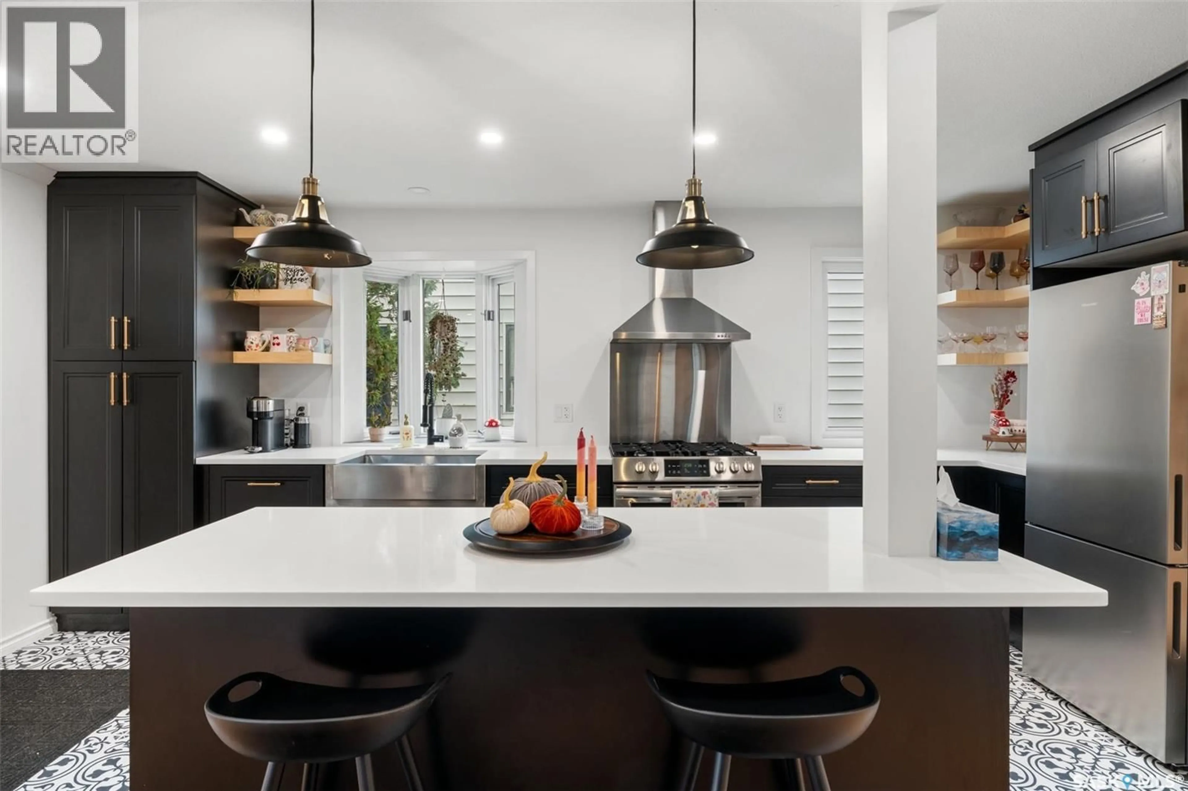2808 MONTAGUE STREET, Regina, Saskatchewan S4S1Z2
Contact us about this property
Highlights
Estimated valueThis is the price Wahi expects this property to sell for.
The calculation is powered by our Instant Home Value Estimate, which uses current market and property price trends to estimate your home’s value with a 90% accuracy rate.Not available
Price/Sqft$231/sqft
Monthly cost
Open Calculator
Description
Timeless character and modern design come together in this beautifully renovated 2,049 sq ft home in the highly desirable area of River Heights. 2808 Montague is set on a large 5,715 sq. ft. lot, and this property provides both comfort and space inside and out. The main floor features a renovated kitchen designed with striking black shaker cabinets, quartz countertops, a gas stove, and a stainless steel farmhouse apron sink. The black and white patterned vinyl tile adds a touch of vintage charm, tying together the kitchen’s modern-meets-classic aesthetic. The inviting living room showcases a traditional mantle with a gas fireplace, while the dining room exudes character with its bay window and ceiling medallion, adding architectural detail and warmth. A secondary sunk-in living room offers an additional gathering space, complete with an electric fireplace - perfect for those cozy evenings. Practicality meets design in the spacious mudroom, which includes main-floor laundry and garden doors leading to the backyard and deck, ideal for relaxing or entertaining. A convenient powder room with a pedestal sink completes the main floor. Upstairs, the primary bedroom impresses with vaulted 10-foot ceilings and its own gas fireplace, creating a luxurious retreat. The adjoining sunroom is a standout feature - bright, peaceful, and truly special. To top it off, the walk in closet adds the perfect finishing touch. The main bathroom has been thoughtfully renovated with a traditional double-sink vanity and a cast iron clawfoot tub, adding a timeless vintage touch. Two additional well-sized bedrooms complete the upper level. Outside, the double detached heated garage - with two extra adjacent parking spaces - provides ample room for vehicles and storage. Altogether, this home perfectly balances character and comfort, offering versatile living spaces and a thoughtfully updated interior that feels both welcoming and refined. As per the Seller’s direction, all offers will be presented on 10/27/2025 7:00PM. (id:39198)
Property Details
Interior
Features
Main level Floor
Kitchen
18' x 9'03"Living room
14' 05" x 11' 07"Dining room
9'04" x 12'01"Living room
15'10" x 13'10"Property History
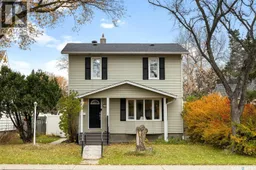 40
40
