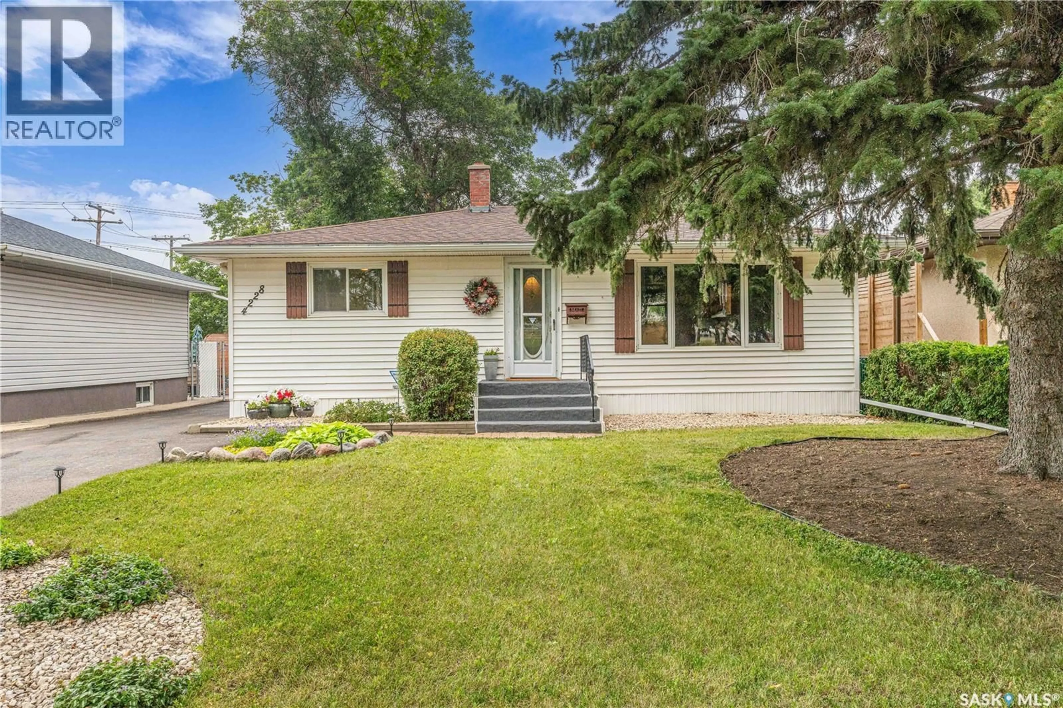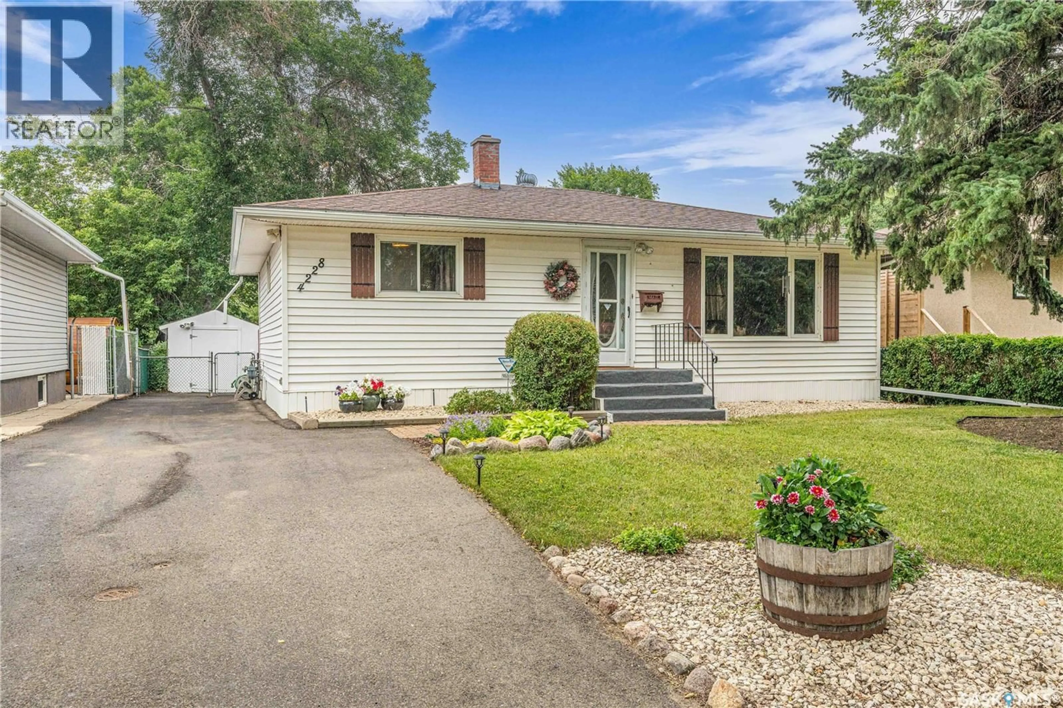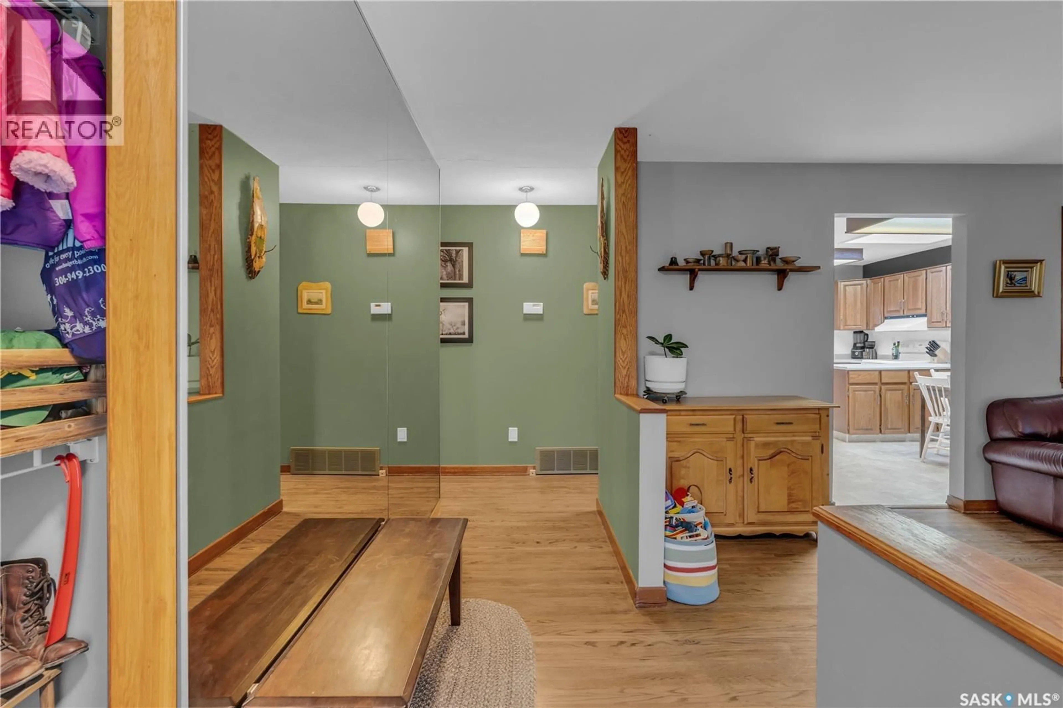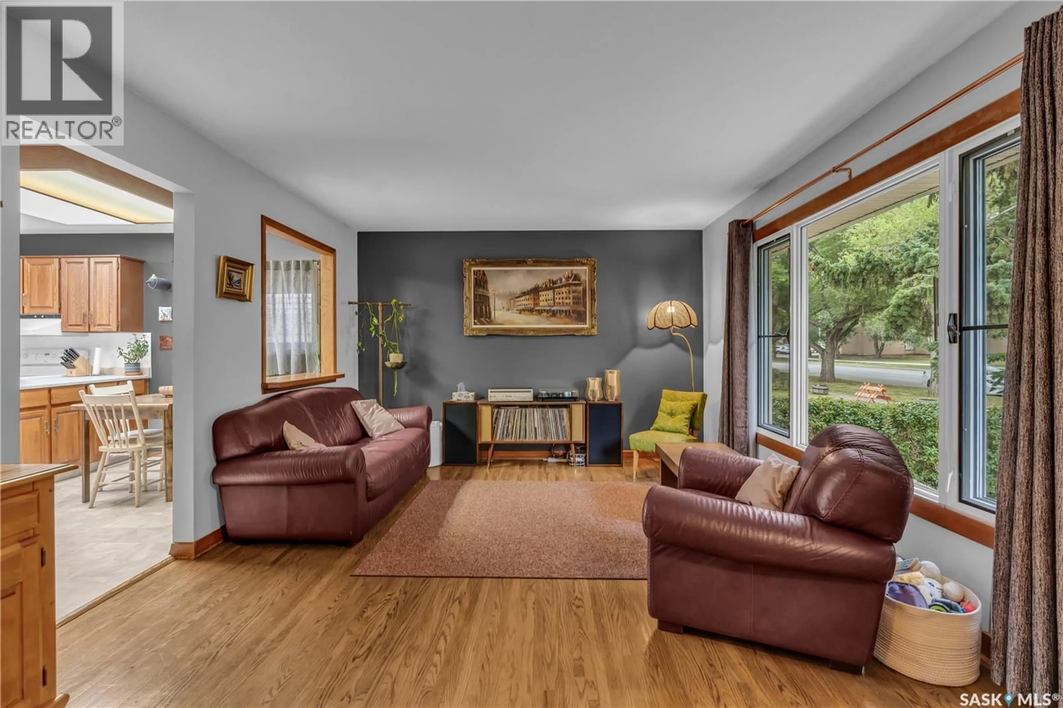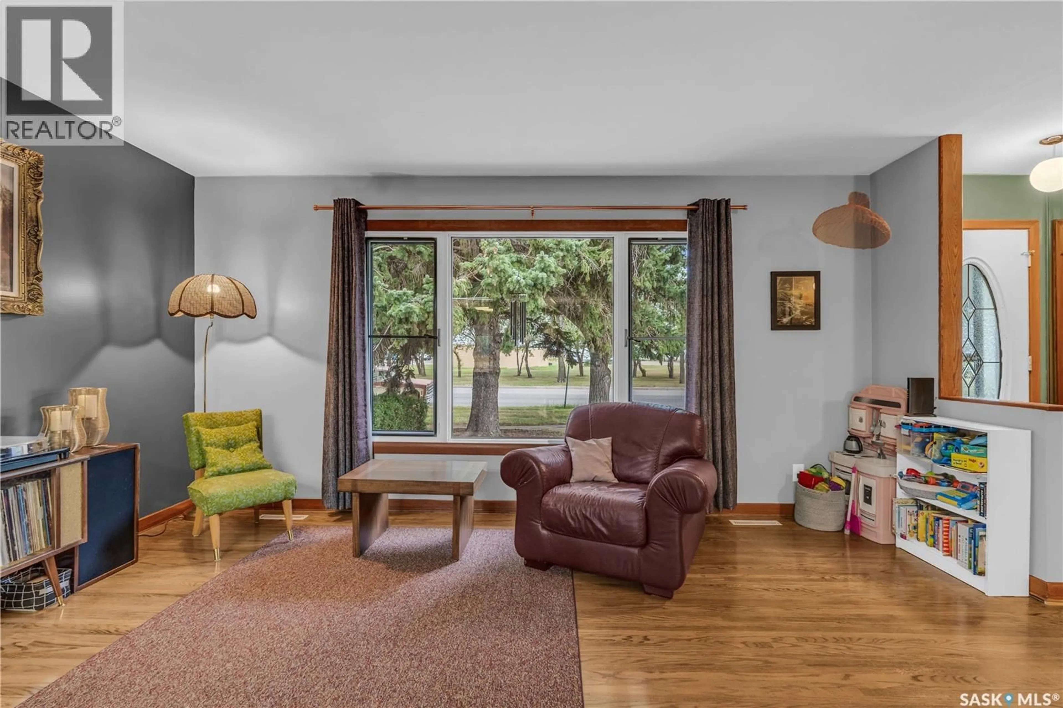4228 REGINA AVENUE, Regina, Saskatchewan S4S0J4
Contact us about this property
Highlights
Estimated valueThis is the price Wahi expects this property to sell for.
The calculation is powered by our Instant Home Value Estimate, which uses current market and property price trends to estimate your home’s value with a 90% accuracy rate.Not available
Price/Sqft$292/sqft
Monthly cost
Open Calculator
Description
Located in the mature neighborhood of River Heights this well maintained 1000+ sq ft bungalow awaits. Features of this home include, large bright living room with South facing front window, open kitchen & dining area with oak cabinetry and skylight. Original hardwood refinished to highlight the woodgrain. Off the back is a 3 season sun room adding an additional 240 sq ft of comfort. The large back yard offers a deck, lawn, garden area, fire pit area and storage sheds. Upgrades to the home over the last dozen or so years until present include, shingles, eavestroughs, sewer line replaced to the stack and city side to main, stipple removed and ceilings refinished, hardwood refinished, kitchen flooring replaced. (id:39198)
Property Details
Interior
Features
Main level Floor
Kitchen
7.9 x 11.2Dining room
7.6 x 8.6Living room
12.2 x 16.1Bedroom
8.6 x 11.2Property History
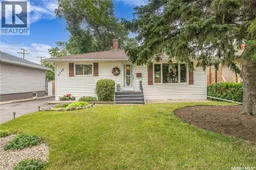 44
44
