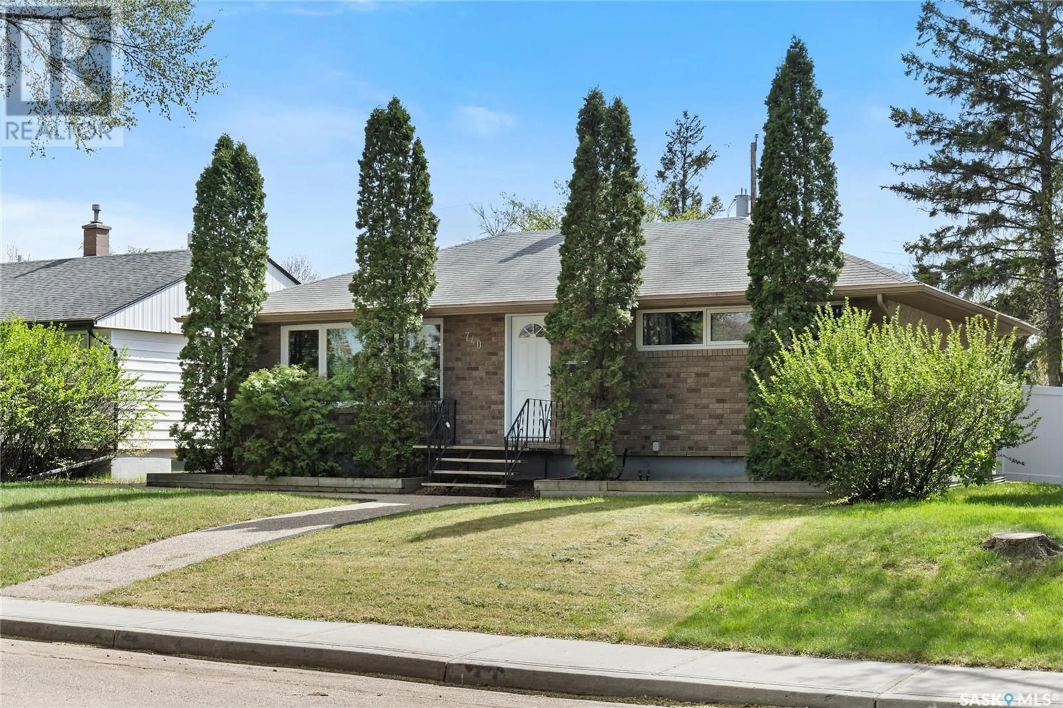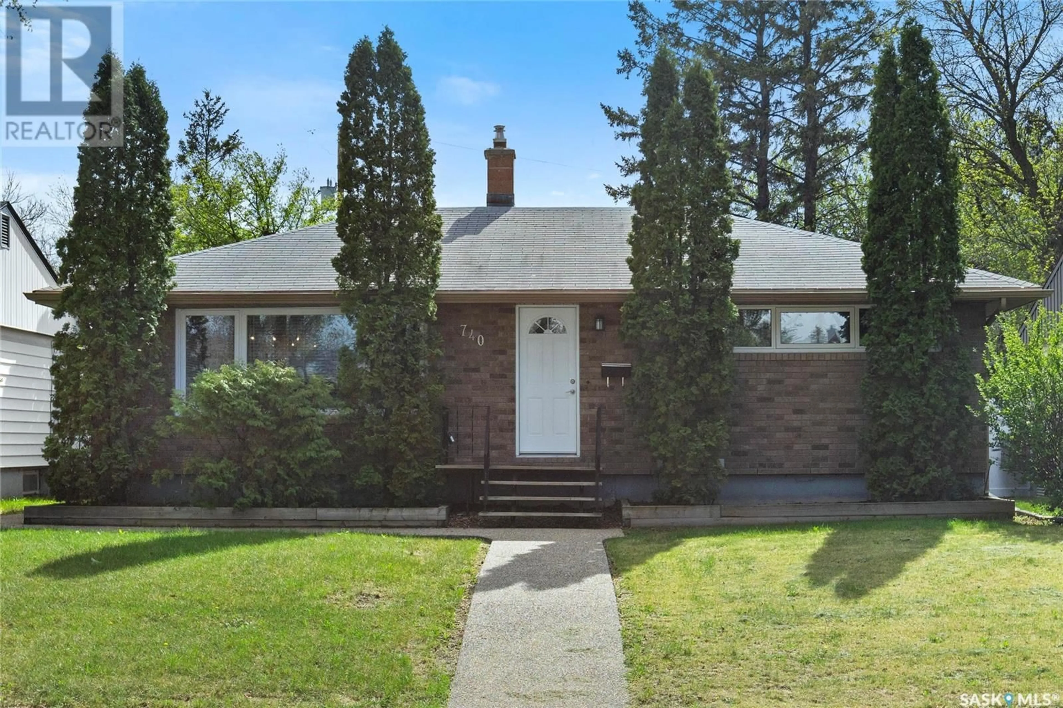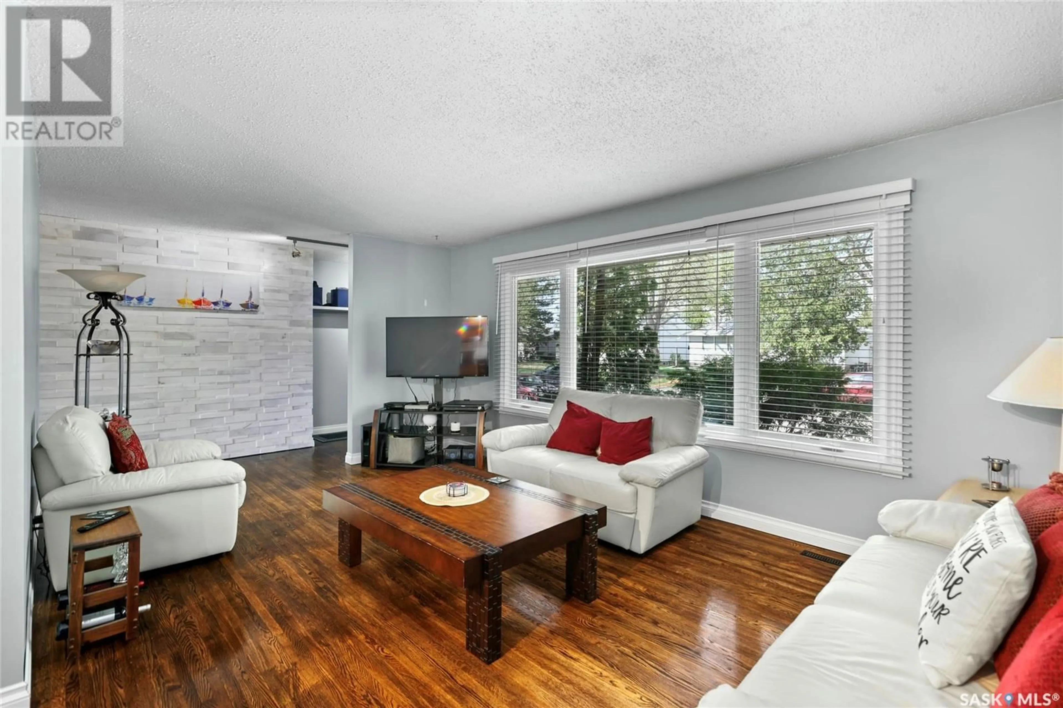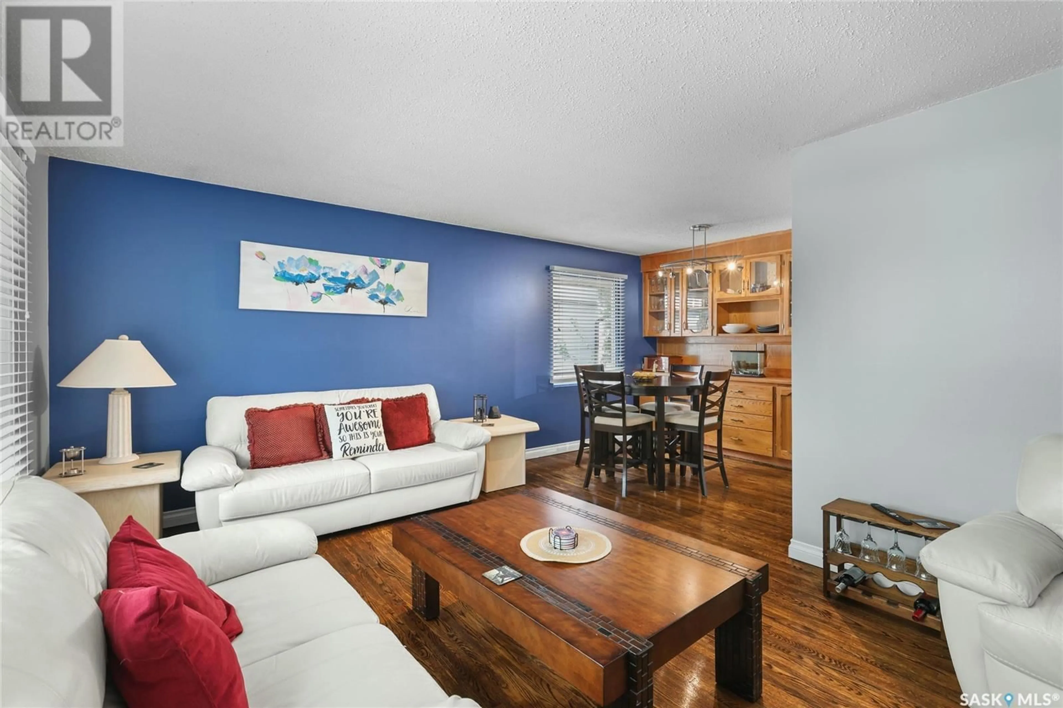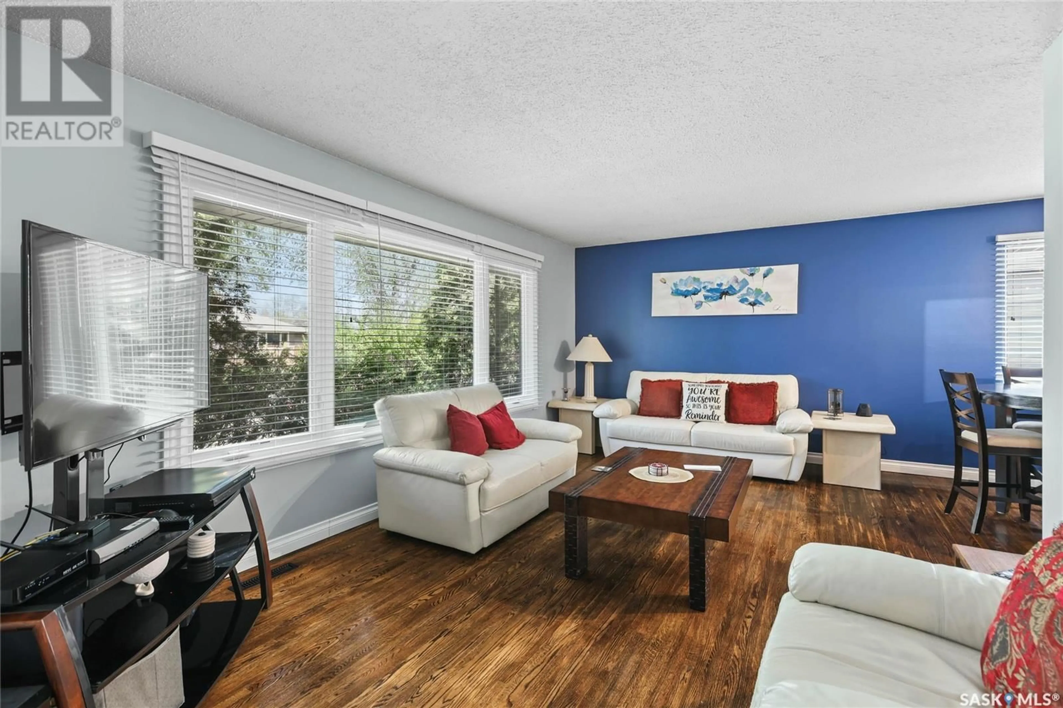740 HORACE STREET, Regina, Saskatchewan S4T5K6
Contact us about this property
Highlights
Estimated ValueThis is the price Wahi expects this property to sell for.
The calculation is powered by our Instant Home Value Estimate, which uses current market and property price trends to estimate your home’s value with a 90% accuracy rate.Not available
Price/Sqft$343/sqft
Est. Mortgage$1,417/mo
Tax Amount (2024)$2,864/yr
Days On Market1 day
Description
Welcome to 740 Horace St, a charming, updated 960 sqft bungalow in Rosemont, it offers convenient access to parks, schools, shopping, and a wide range of amenities. Thoughtfully upgraded over the years, this home blends comfort and style in every corner. The main floor boasts a spacious living room highlighted by a striking stone accent wall, and a bright dining area enhanced with built-in cabinetry. The kitchen is both functional and stylish, featuring white cabinetry with updated hardware and cooktop & generous counter space. You'll find two large bedrooms on the main level, along with a renovated 4pc bathroom. Downstairs, the fully finished basement is ideal for entertaining, complete with a large recreation room, an additional bedroom (window egress may not meet current building requirements), and a roomy 4pc bathroom. Step outside to enjoy the expansive backyard, which includes a fully insulated double-detached garage (built in 2020), a patio area, storage shed, lush large green space and updated vinyl fence along one side. Notable updates include, Re-poured basement concrete floor, PVC windows ,Refinished hardwood flooring, Interior doors, trims, and paint, newer washer & dishwasher, newer kitchen cooktop, High-efficient furnace, Double garage and more. This home is move-in ready and waiting for its next owners. Contact your buyers agent today for more details and to book your own private viewing!... As per the Seller’s direction, all offers will be presented on 2025-05-16 at 3:00 PM (id:39198)
Property Details
Interior
Features
Main level Floor
Dining room
9’6” x 8’4”Living room
18’1” x 11’6”Primary Bedroom
14’3” x 11’5”Bedroom
10’ x 9’6”Property History
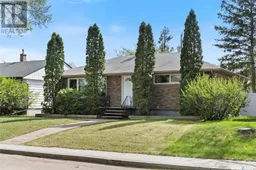 28
28
