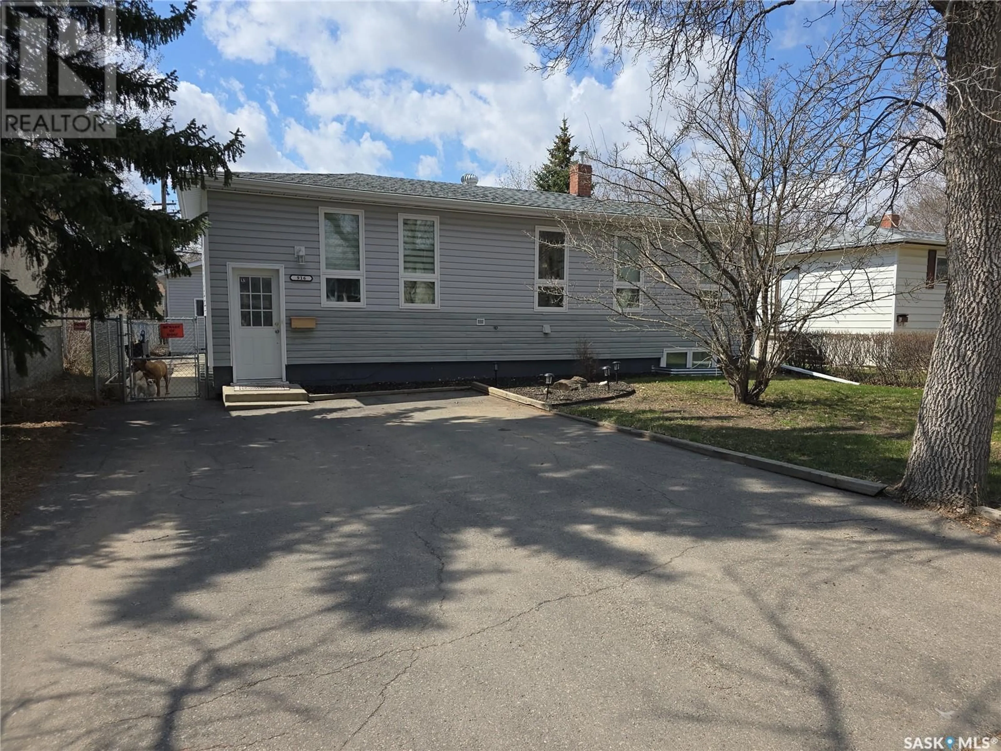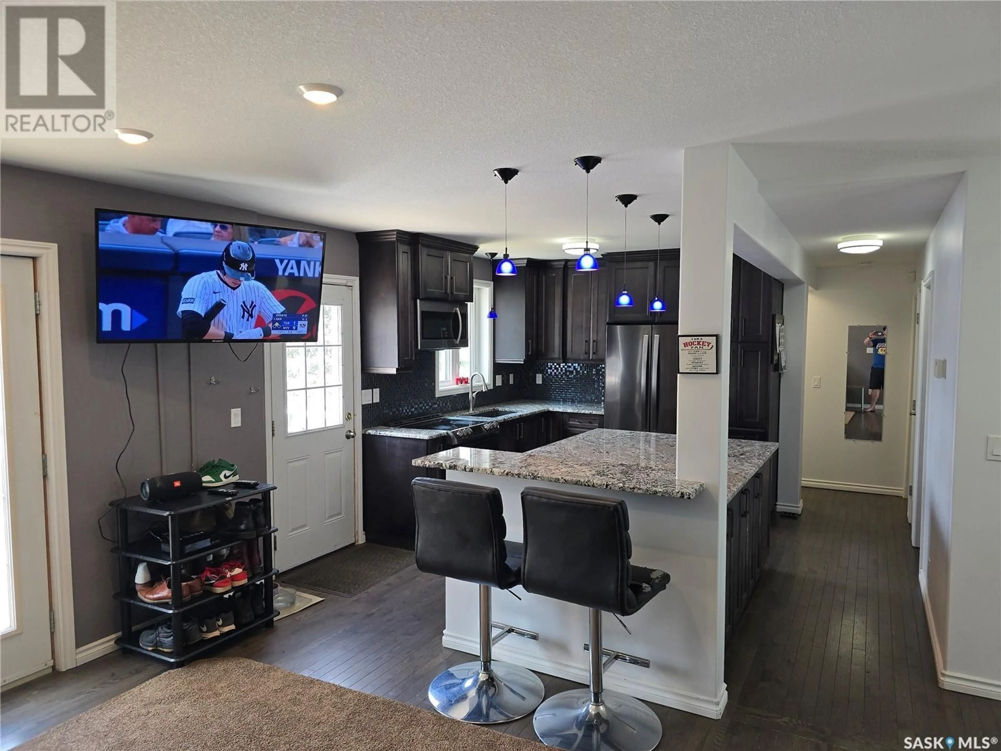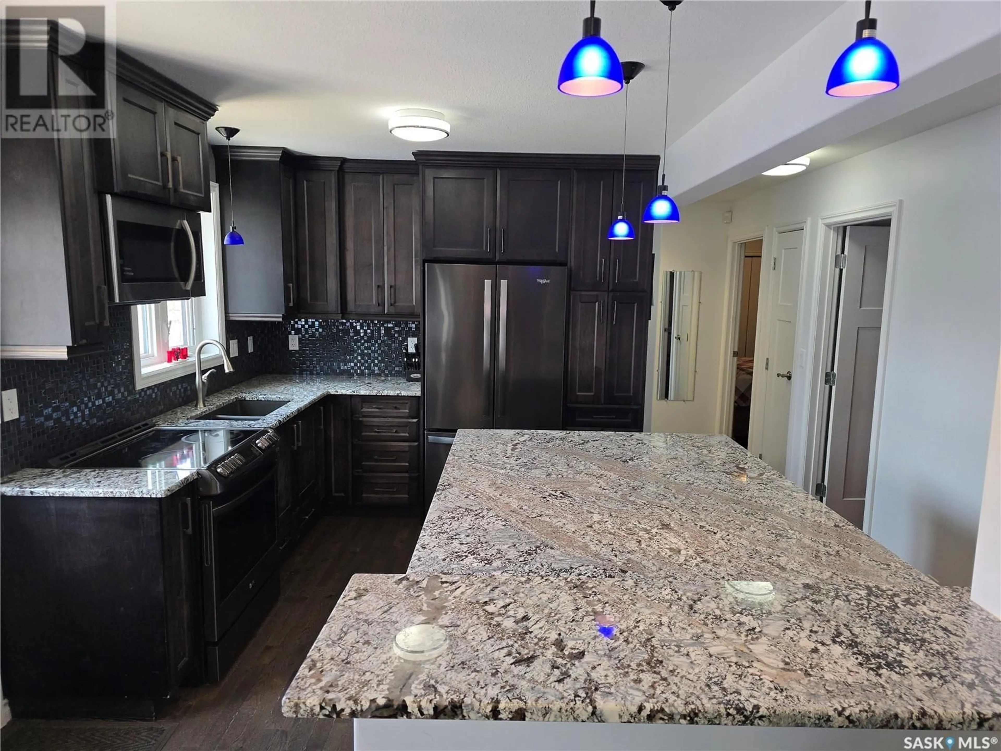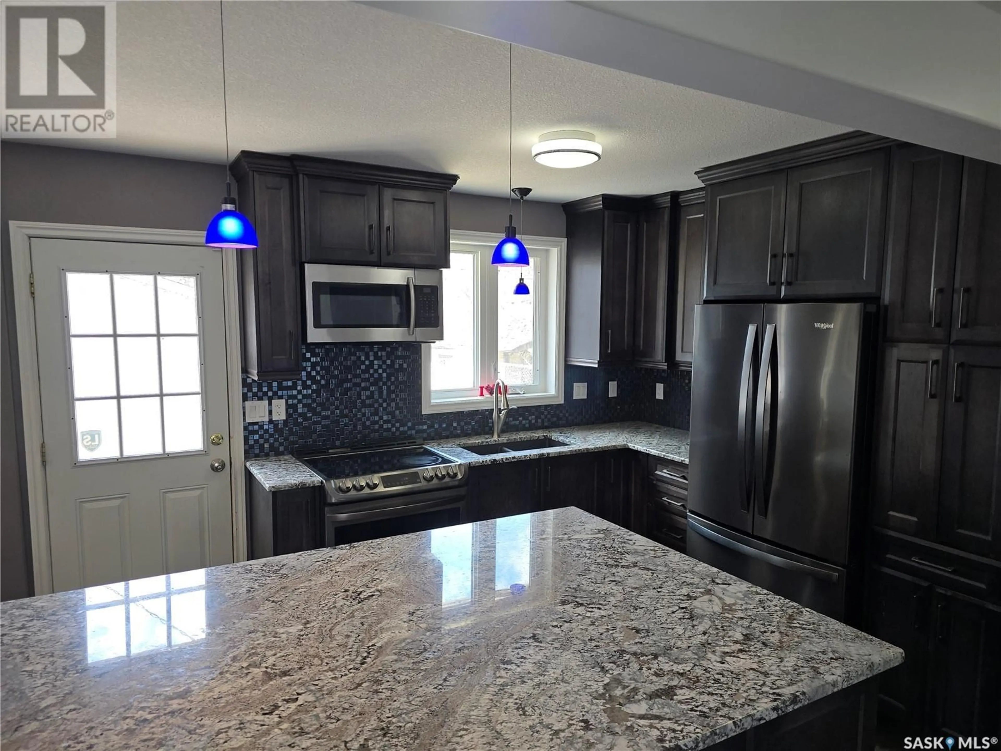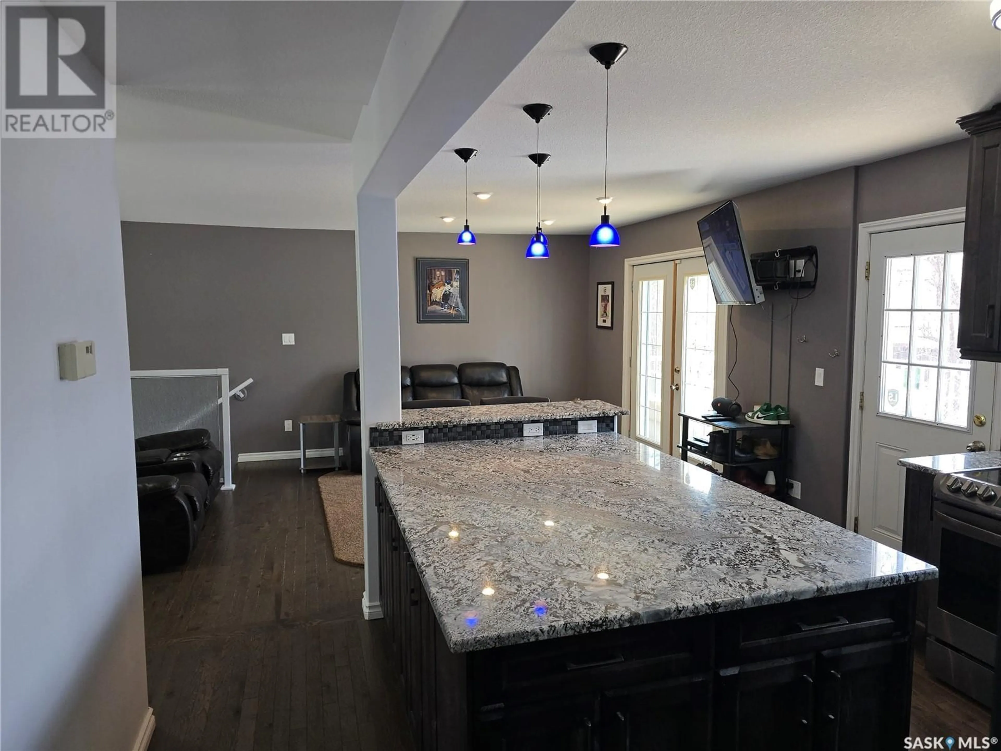916 FORGET STREET, Regina, Saskatchewan S4T4X6
Contact us about this property
Highlights
Estimated ValueThis is the price Wahi expects this property to sell for.
The calculation is powered by our Instant Home Value Estimate, which uses current market and property price trends to estimate your home’s value with a 90% accuracy rate.Not available
Price/Sqft$324/sqft
Est. Mortgage$1,288/mo
Tax Amount (2024)$2,877/yr
Days On Market11 days
Description
Nicely updated house with a 1-bedroom non-regulation suite in the basement if needed and an over-sized 26x28 heated garage. Previous Owners did a full renovation on the kitchen, hardwood flooring throughout the main level, updated the main floor bathroom, newer shingles, doors, trim, and fresh paint. Exterior upgrades feature new siding with 2-inch rigid insulation, windows, a radon mitigation system, a replaced sewer line with exterior membrane and sump pump, and a fully fenced backyard with a garden area and extra parking available off the back lane. The backyard mechanic or car guru will be sure to appreciate the impressive 26x28 heated and insulated garage, wired for 220v and 110v, featuring oversized doors and an asphalt front driveway. Newer back patio deck with natural gas BBQ hookup, and extra RV and off-street parking. The main level is an open-concept main floor that has a nice living room area, dining area (TV included) and a stunning, functional kitchen with granite countertops, newer appliances, lots of cabinetry, and a huge island with an eating bar. Patio doors lead directly to the deck — perfect for entertaining. Three bedrooms and a 4-piece bathroom complete the main level. The basement is fully developed and includes a rec room, a bedroom set-up as a suite if needed, a 3-piece en-suite, a den, and a laundry/utility room, high-eff furnace and rented water heater. Contact the sales agent today for more information or to book your showing... As per the Seller’s direction, all offers will be presented on 2025-05-01 at 3:00 PM (id:39198)
Property Details
Interior
Features
Main level Floor
Kitchen
11.8 x 14.8Dining room
8.6 x 6.1Living room
10.6 x 12.8Primary Bedroom
9.4 x 9.2Property History
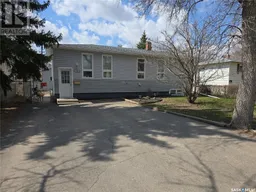 26
26
