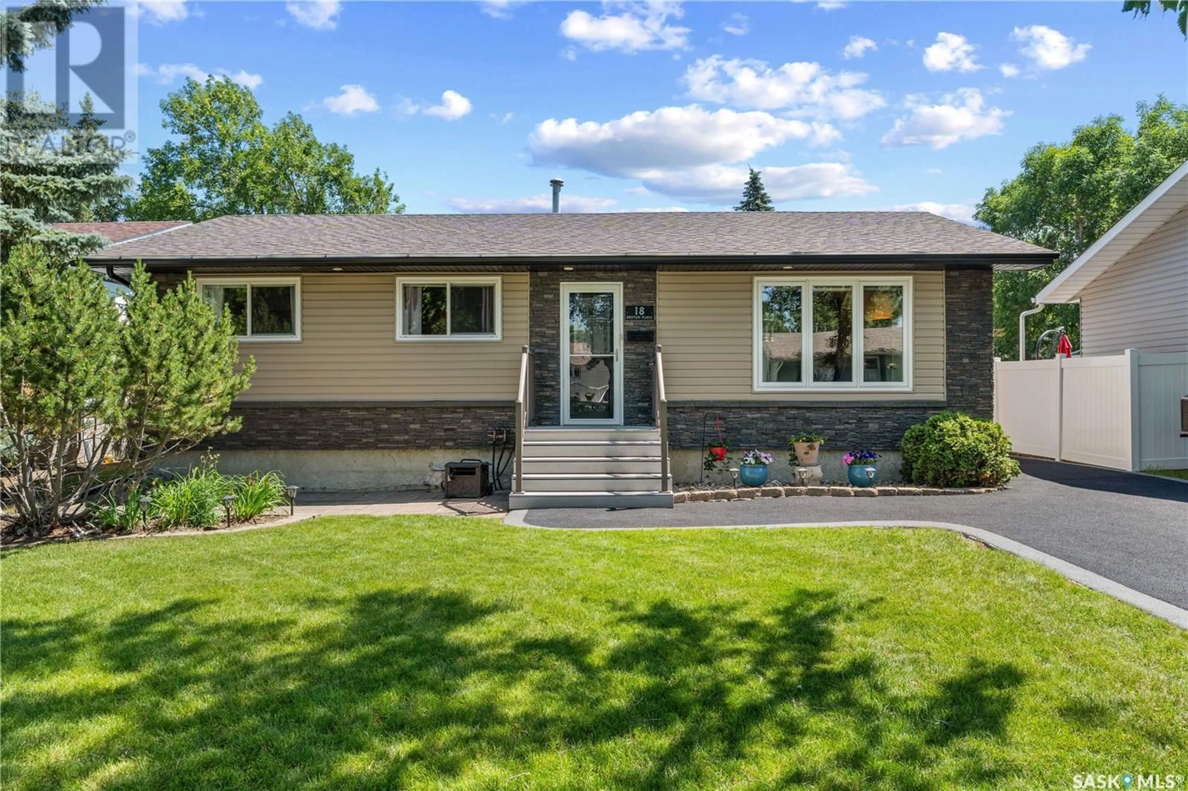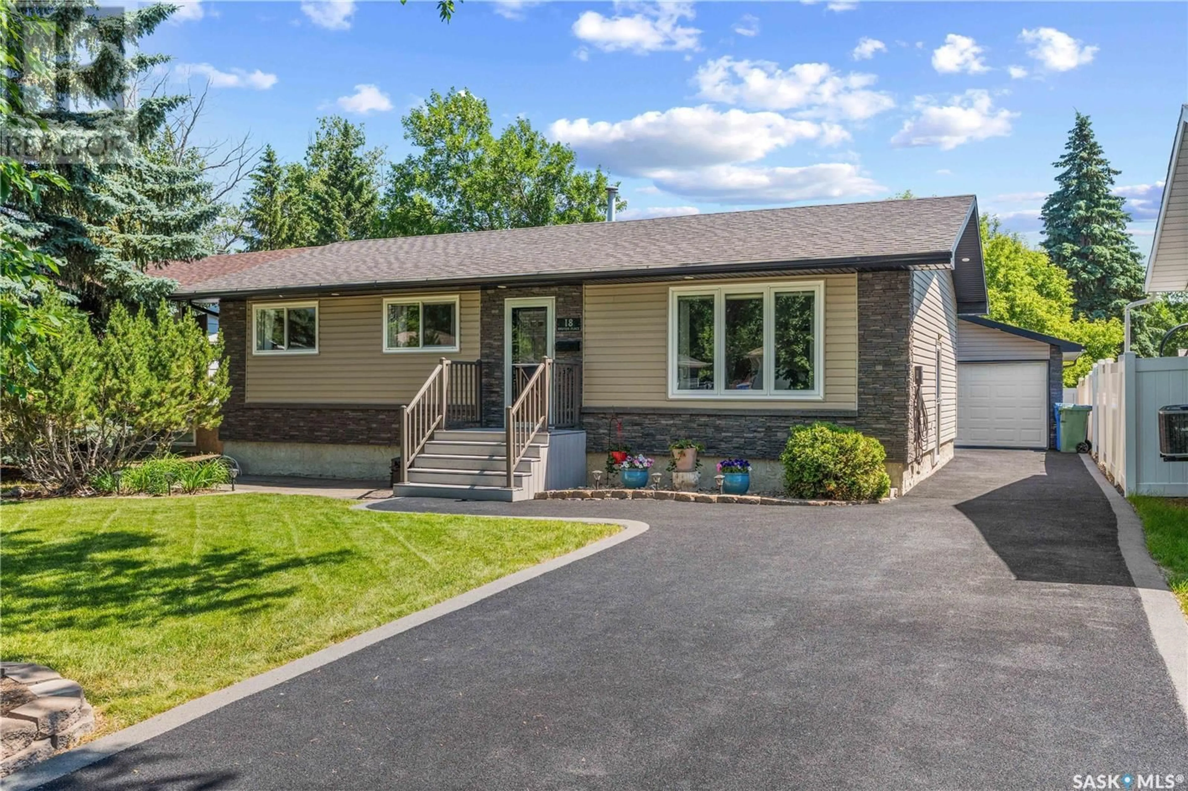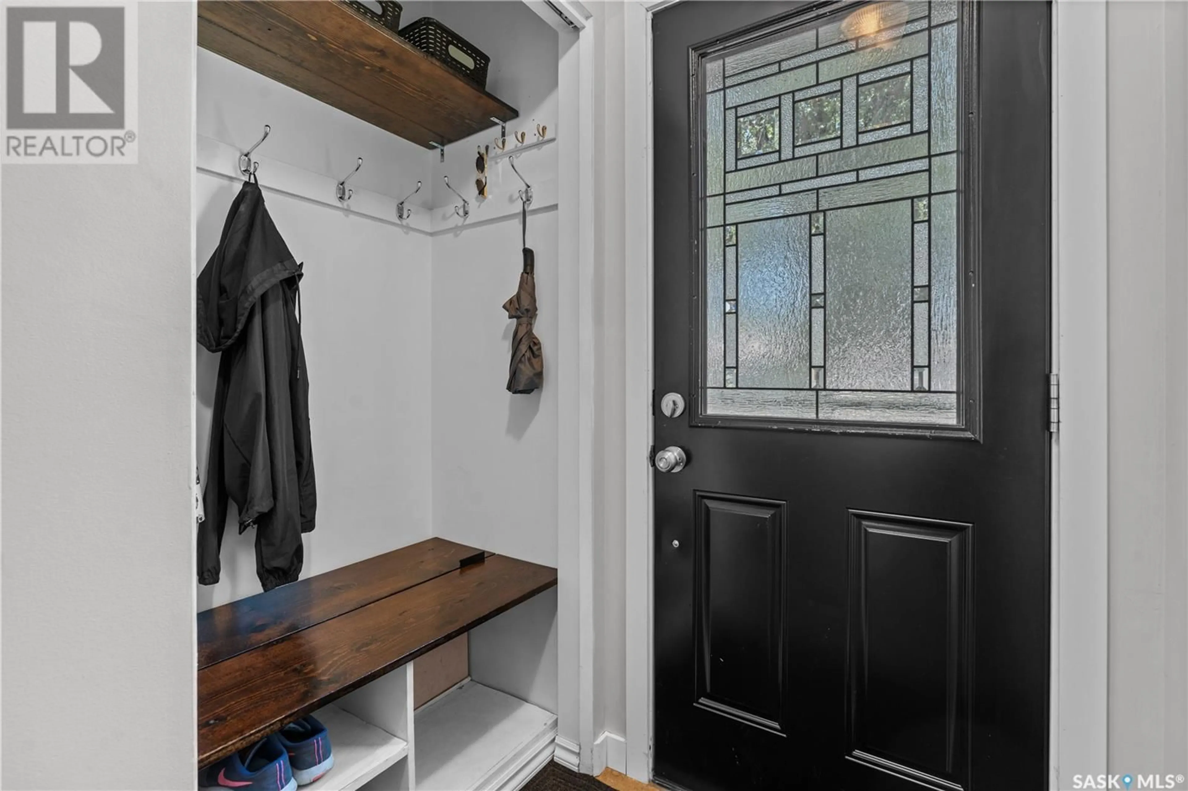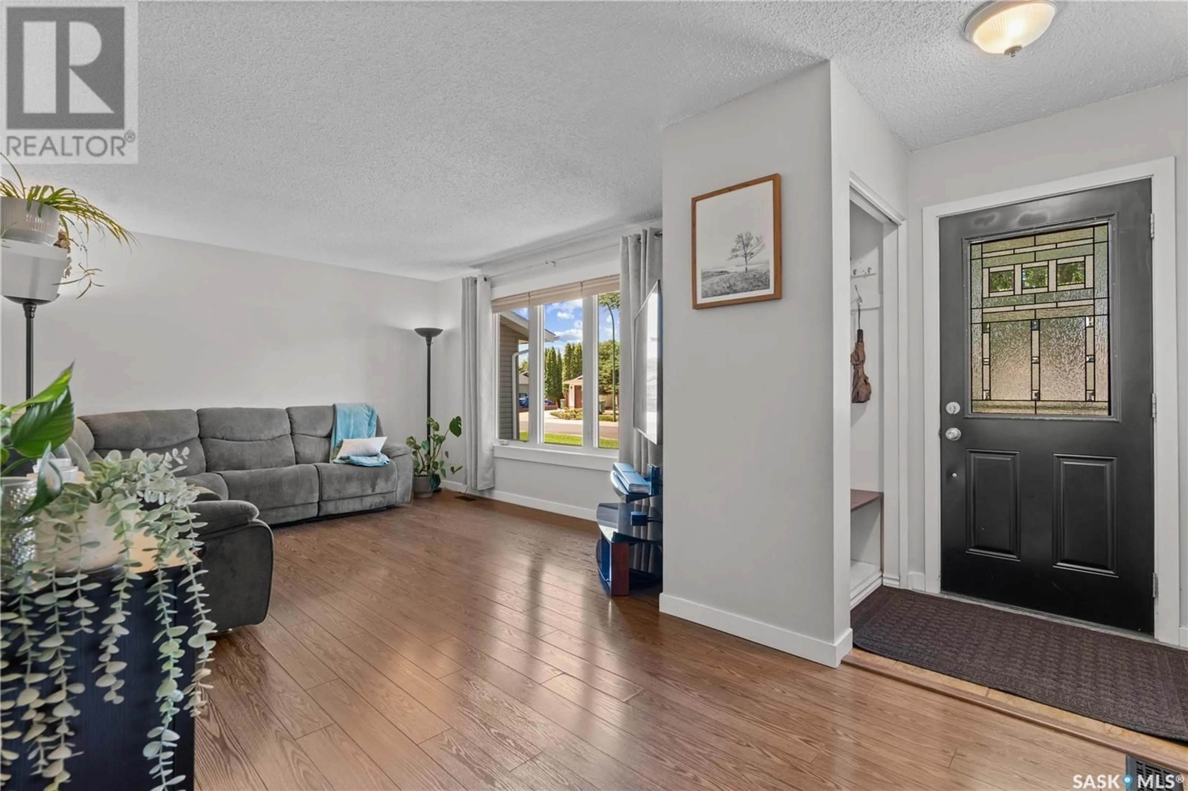18 BRUTON PLACE, Regina, Saskatchewan S4X1P7
Contact us about this property
Highlights
Estimated valueThis is the price Wahi expects this property to sell for.
The calculation is powered by our Instant Home Value Estimate, which uses current market and property price trends to estimate your home’s value with a 90% accuracy rate.Not available
Price/Sqft$360/sqft
Monthly cost
Open Calculator
Description
Welcome to this perfect north-end family home, nestled on a quiet bay—ideal for first-time buyers or growing families. This well-maintained and thoughtfully updated bungalow is ready for its new owners to move in and enjoy. Step inside to a bright and sunny living room, leading into the updated eat-in kitchen (2014) featuring custom soft-close cabinetry, white subway tile backsplash, laminate countertops, a convenient moveable island, and a full stainless steel appliance package. Down the hall, you'll find an updated 4-piece bathroom, a primary bedroom with a custom closet organizer (2021), and two additional bedrooms completing the main floor. A convenient side entrance leads to the fully developed basement, offering a spacious rec room, den, updated 3-piece bathroom (2018), laundry/mechanical area, and a 4th bedroom (windows may not meet current egress standards). Notable updates include: upper pvc windows, shingles (2013), pvc fence with movable privacy gate (2016), exterior vinyl siding, imitation rock, eaves, soffits, facia (2016) garage door (2014) fridge (2022), dishwasher (2024), patio door (2021), upstairs toilet (2022), garage door opener (2018), gas water heater (2025), rubber stone driveway (2023), insulated and sheeted garage (2017), composite deck with PVC railing, pergola and hanging lights (2021), underground front yard sprinklers (2023), and EV charger (2024). This home is truly move-in ready with great value and curb appeal—don’t miss it!... As per the Seller’s direction, all offers will be presented on 2025-07-05 at 7:00 PM (id:39198)
Property Details
Interior
Features
Main level Floor
Living room
20 x 10Kitchen/Dining room
18 x 84pc Bathroom
Primary Bedroom
14 x 10Property History
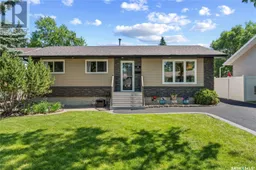 50
50
