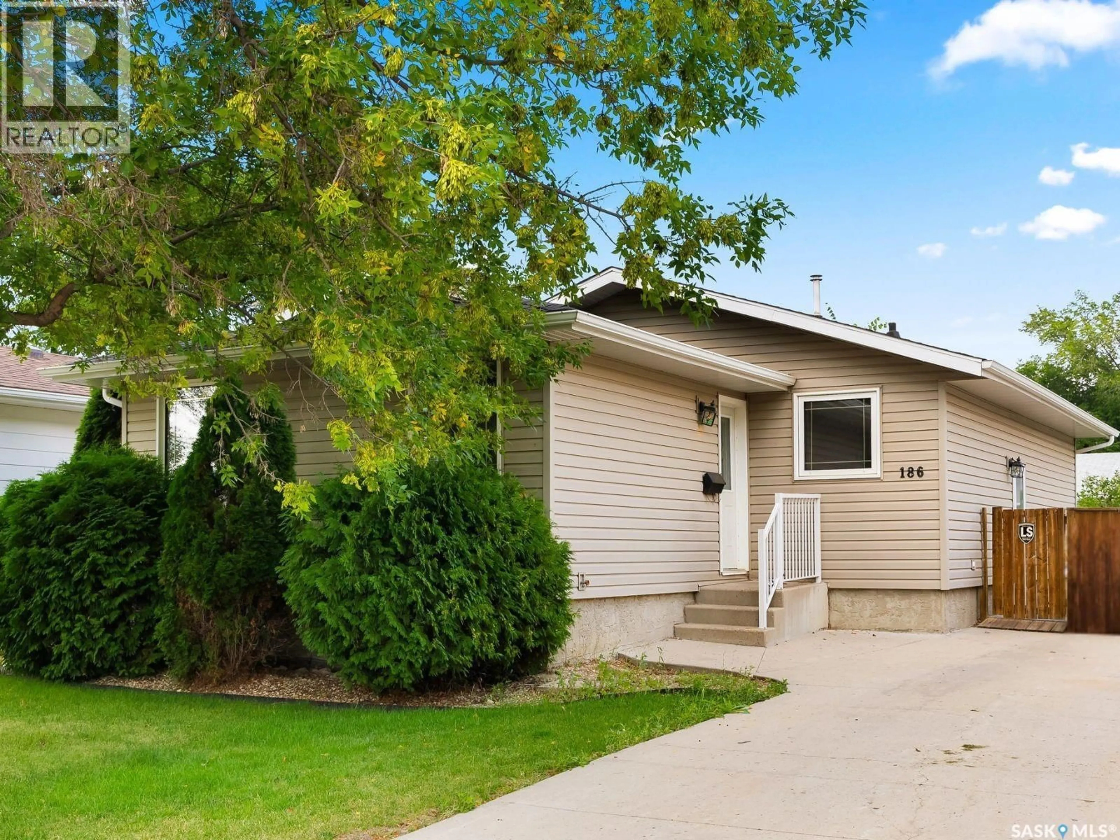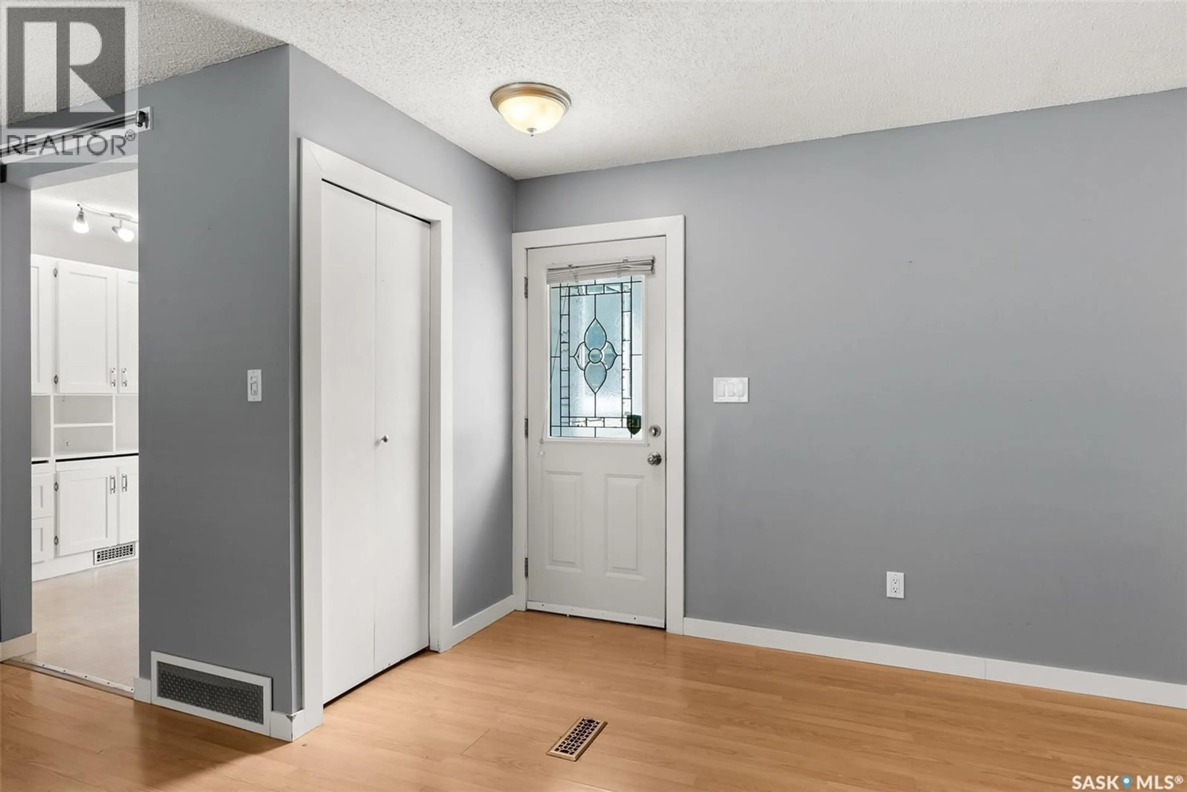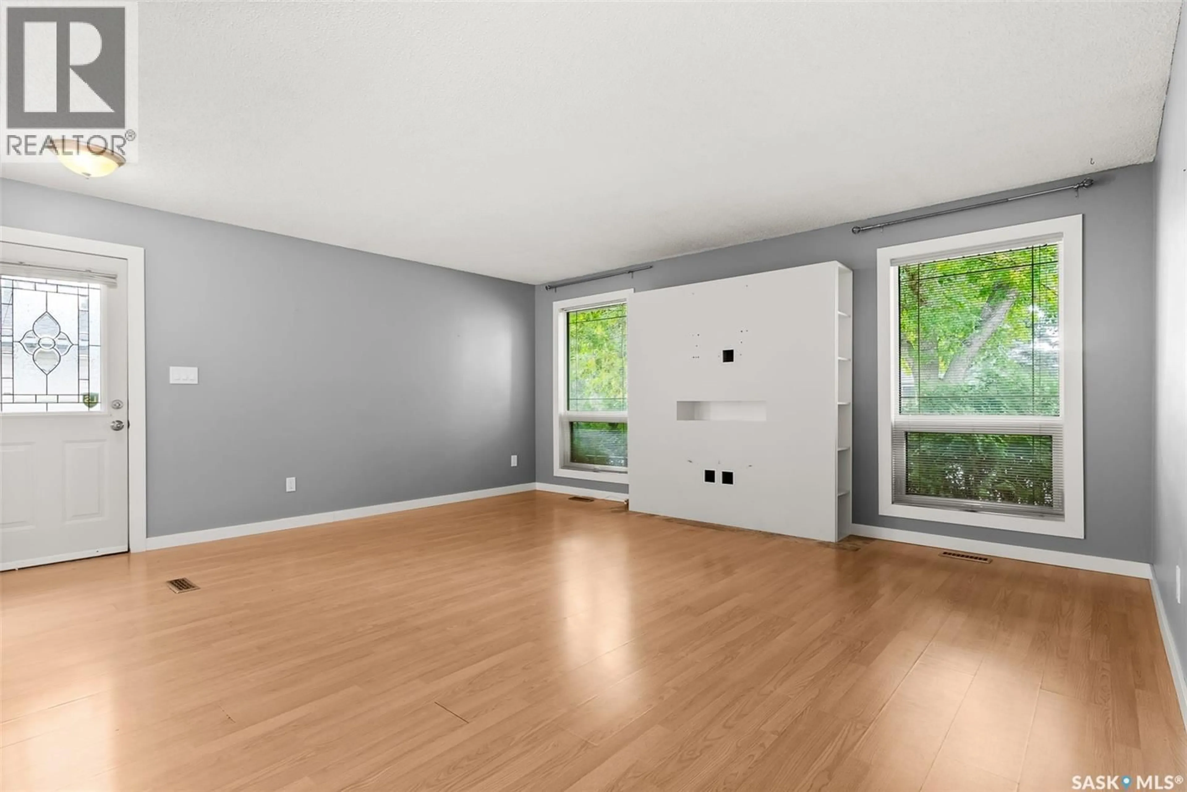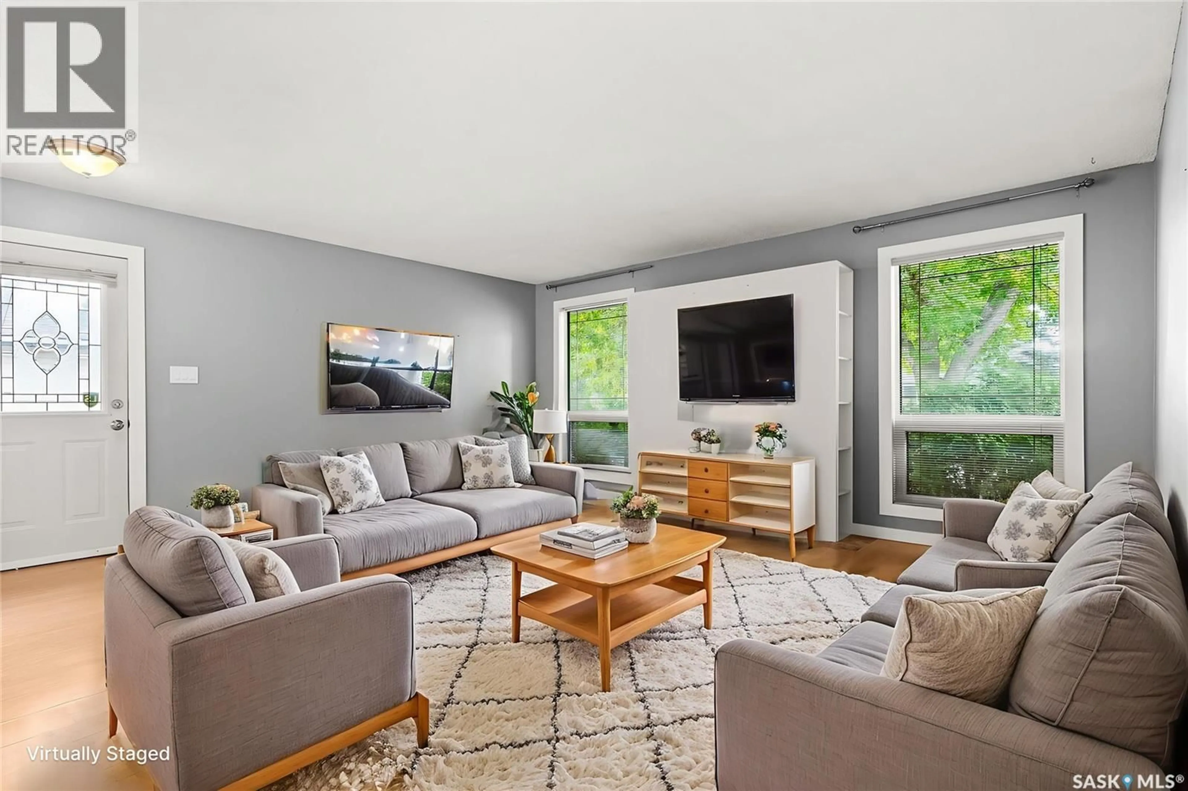186 CHURCH DRIVE, Regina, Saskatchewan S4X1M1
Contact us about this property
Highlights
Estimated valueThis is the price Wahi expects this property to sell for.
The calculation is powered by our Instant Home Value Estimate, which uses current market and property price trends to estimate your home’s value with a 90% accuracy rate.Not available
Price/Sqft$280/sqft
Monthly cost
Open Calculator
Description
Welcome to this well-kept 3-bedroom, 2-bathroom bungalow offering 1,068 sq ft of comfortable living space plus a fully finished basement doubling the amount of living space. The bright, open-concept living and dining area flows into a functional kitchen equipped with essential appliances (fridge, stove and dishwasher all new in'23/24). Three main-floor bedrooms, including a spacious primary, share a full 4 pc bath. Triple pane windows throughout main floor, plus updated shingles, metal soffit, fascia and eaves with maintenance free vinyl siding! With Separate Side entrance to the basement; downstairs, the finished basement features a versatile rec room with future wet bar area (plumbing roughed in), an additional 3 pc bathroom, and ample storage in the large mechanical/storage/laundry room. Modern comforts include a newer HE furnace (2024) and central air conditioning (2023). Outside, enjoy a fully fenced yard, front and back lawn, and a rear deck for entertaining. The 4-car concrete driveway offers exceptional parking space. Durable vinyl siding, an asphalt shingle roof, a water softener, and an alarm system add to the appeal. Built in 1977 and set in a quiet, family-friendly neighbourhood, this home is close to schools, parks, shopping, and transit—perfect for first-time buyers, families, or those looking to downsize. Delayed offer presentation in place until August 18th at 1pm. (id:39198)
Property Details
Interior
Features
Main level Floor
Living room
15.7 x 17.4Kitchen
9.9 x 12.9Dining room
9.6 x 12.1Bedroom
8.1 x 8.1Property History
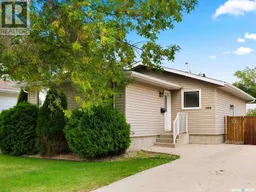 39
39
