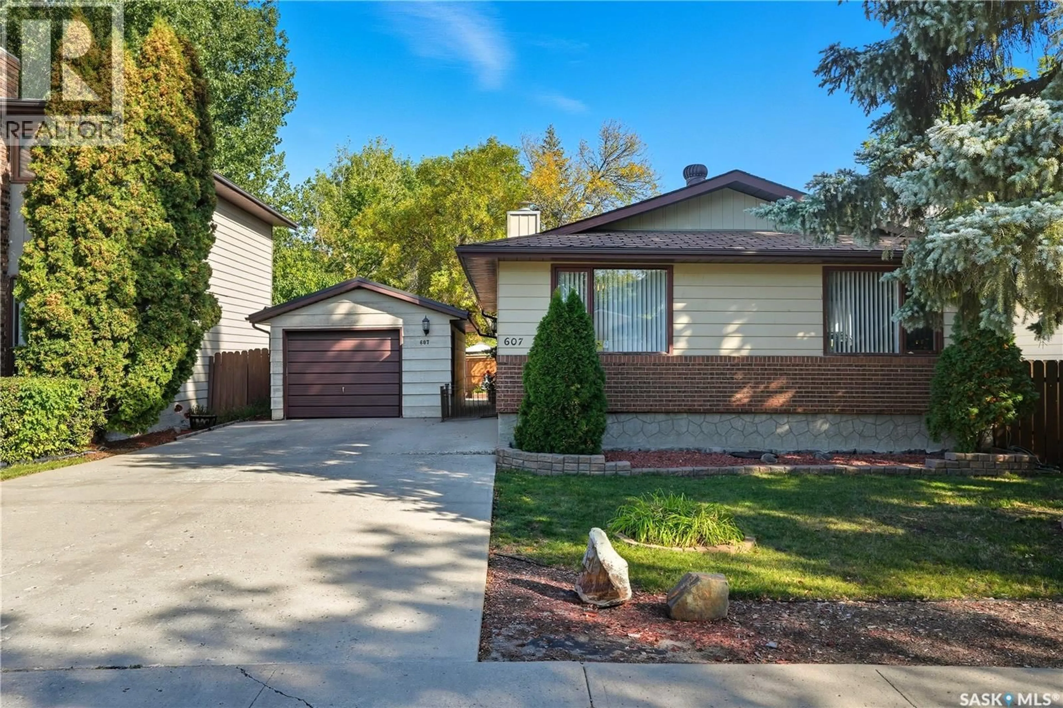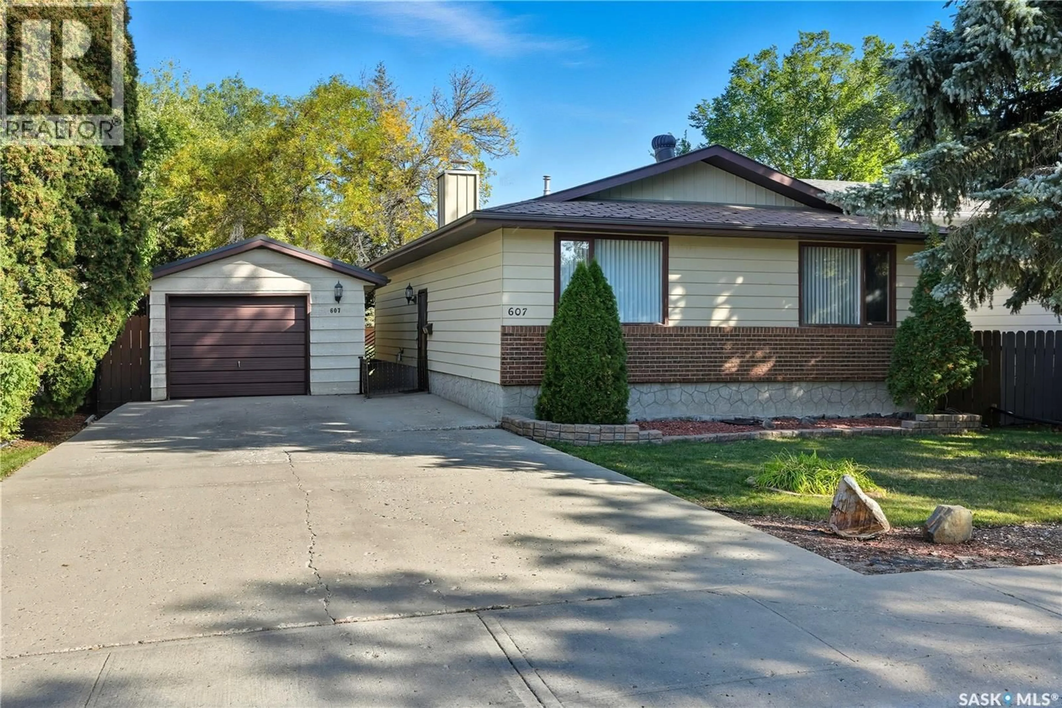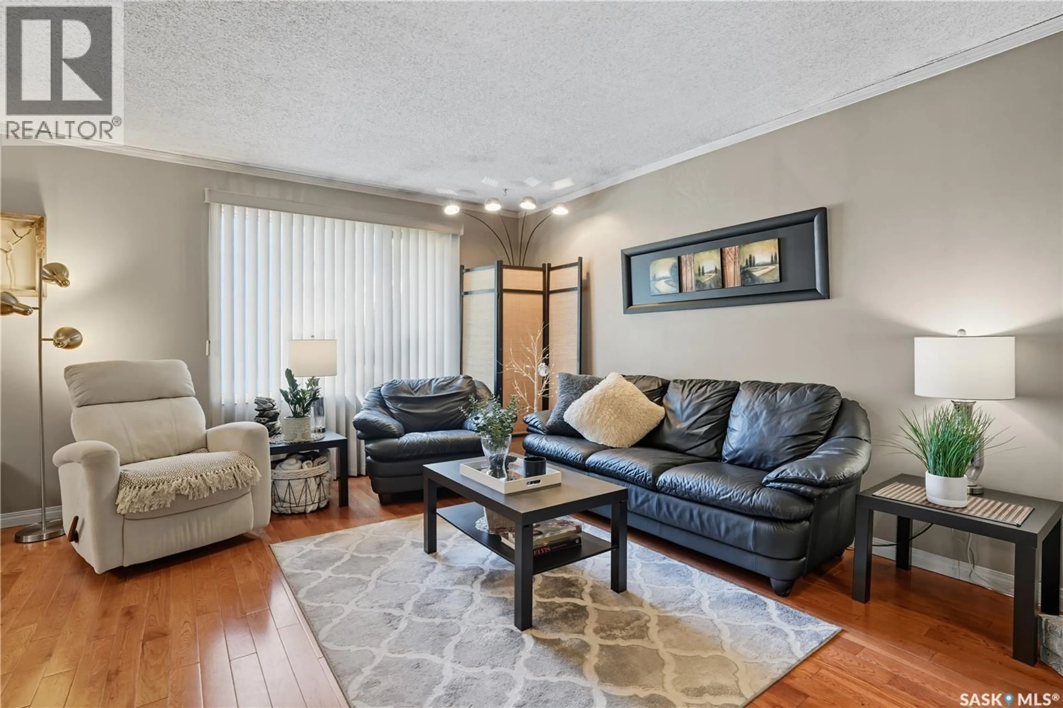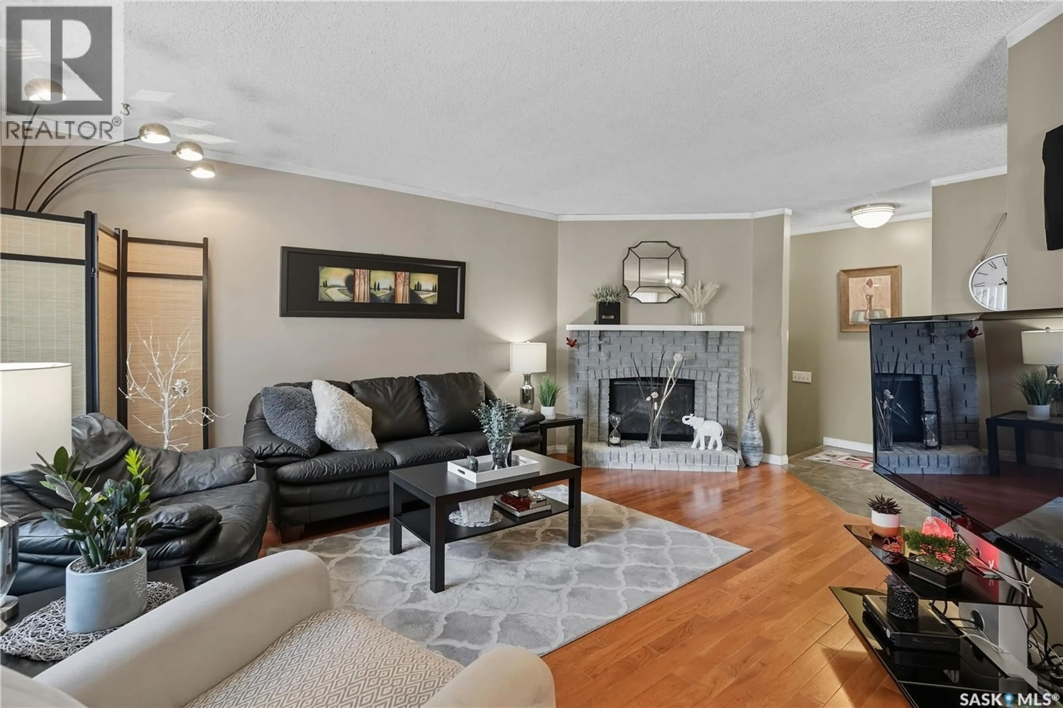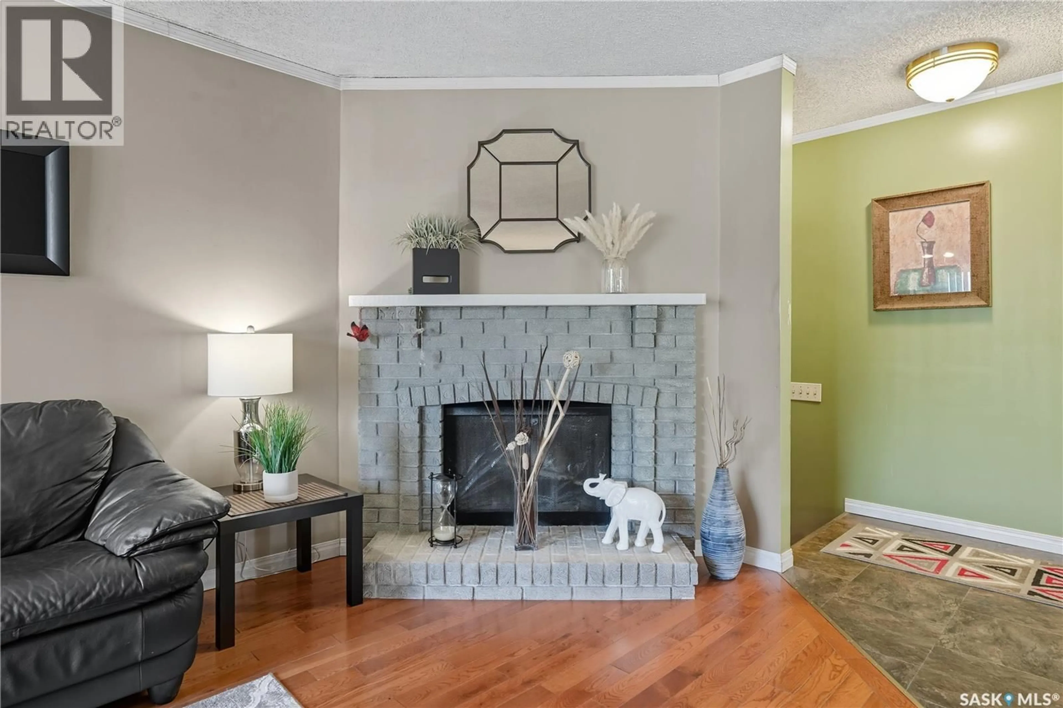607 KELSEY STREET, Regina, Saskatchewan S4X1V6
Contact us about this property
Highlights
Estimated valueThis is the price Wahi expects this property to sell for.
The calculation is powered by our Instant Home Value Estimate, which uses current market and property price trends to estimate your home’s value with a 90% accuracy rate.Not available
Price/Sqft$268/sqft
Monthly cost
Open Calculator
Description
Tucked away on a quiet street, this charming family home offers three bedrooms on the main floor and a fourth in the basement. Upon entry, you’re welcomed into a bright living room featuring beautiful hardwood flooring. The kitchen includes a cozy eat-in area and flows into an L-shaped kitchen/dining room. While the home could benefit from a few touch-ups, it is move-in ready and offers excellent potential—particularly for an open-concept kitchen and dining space. Down the hall are three generously sized bedrooms, including a primary suite with a half bath and garden doors leading to the landscaped backyard. The yard is a great size, complete with lawn, perennials, and raised garden beds. The fully developed basement features a spacious rumpus room, an additional bedroom (window size does not meet egress), a three-piece bathroom, and a large laundry room. Outside, you’ll find an oversized single garage along with plenty of extra parking. Both the furnace and a/c unit have been updated. Located in a desirable neighborhood, this home is close to several schools and is perfect for a growing family. As per the Seller’s direction, all offers will be presented on 10/06/2025 12:01AM. (id:39198)
Property Details
Interior
Features
Main level Floor
Living room
14.8 x 12.2Kitchen
13.6 x 10.5Dining room
12.4 x 9.54pc Bathroom
6.4 x 7Property History
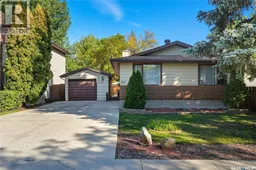 50
50
