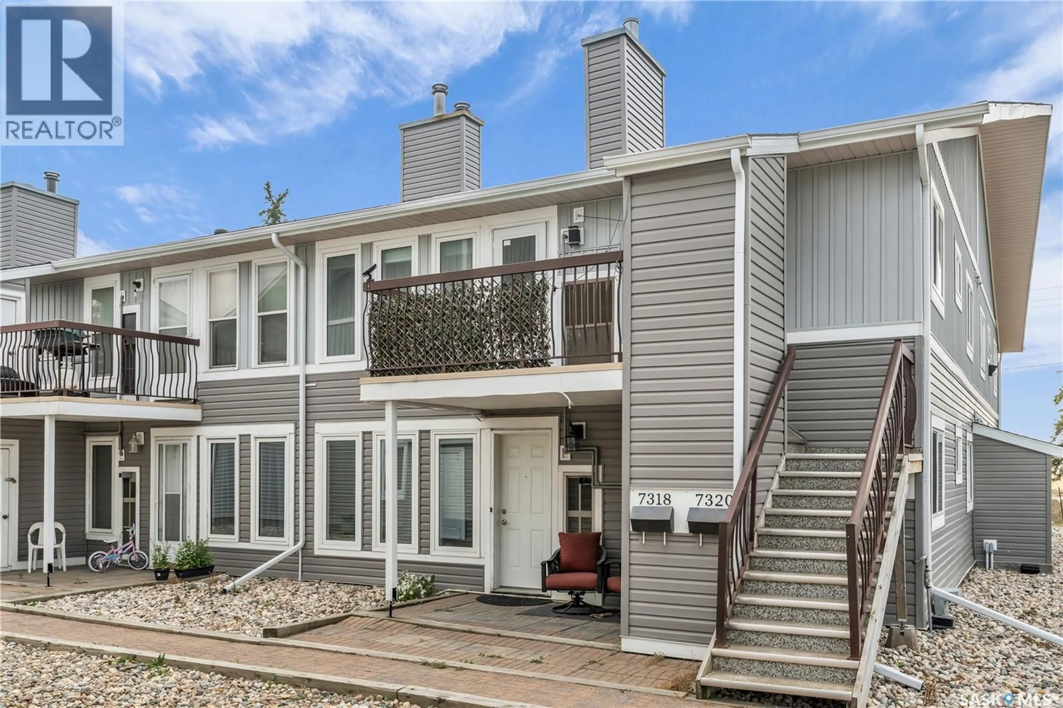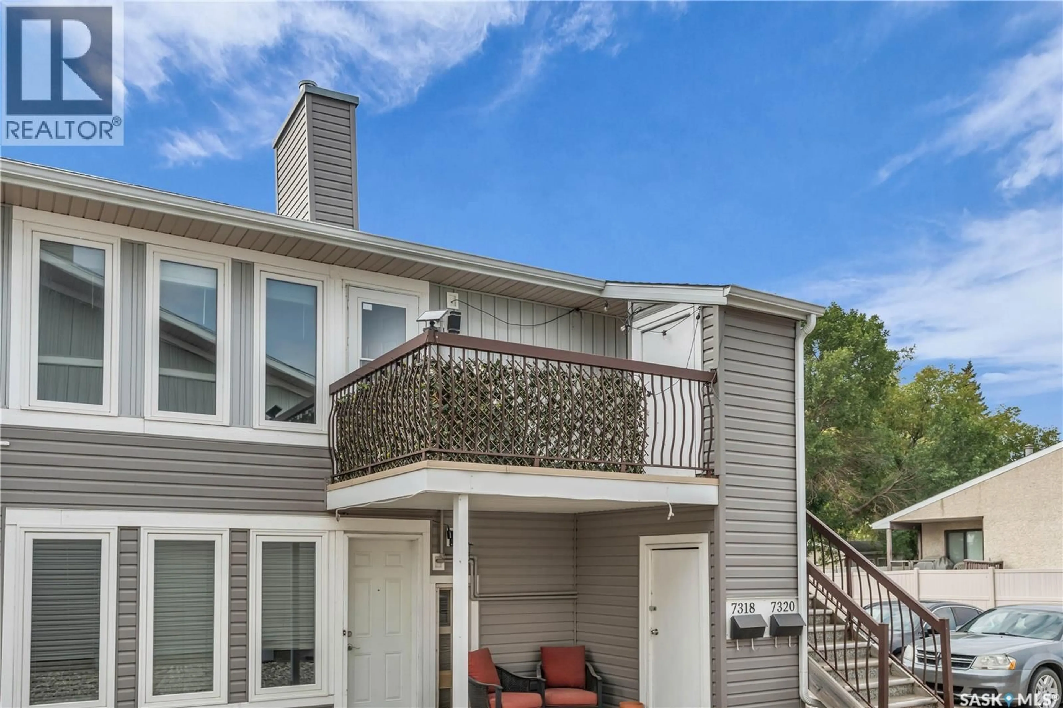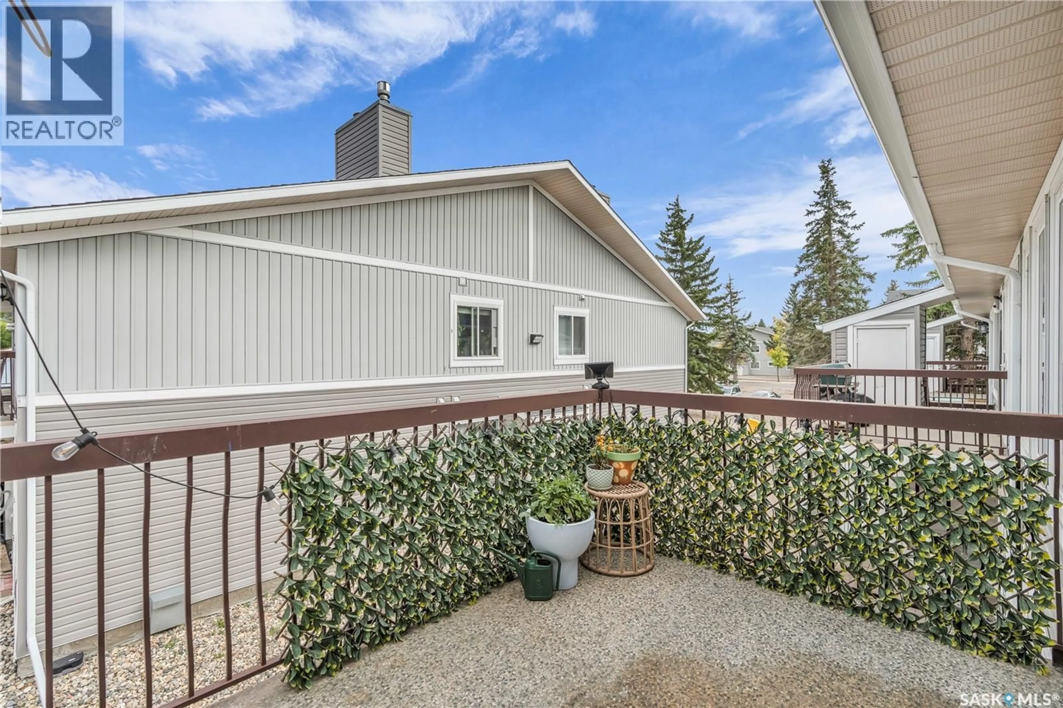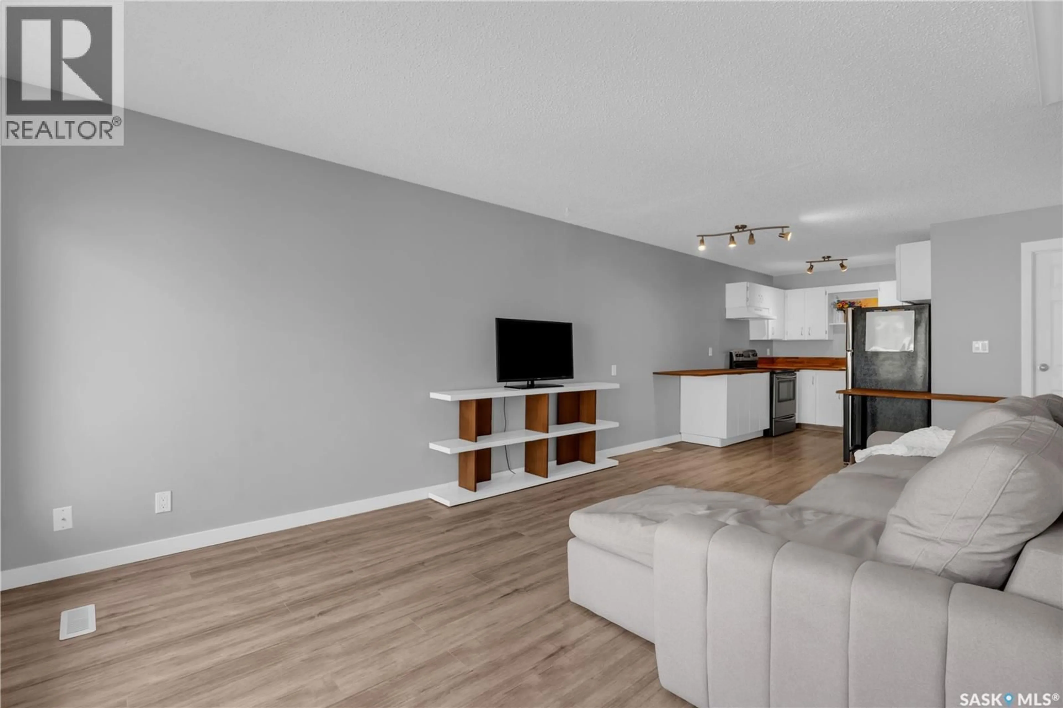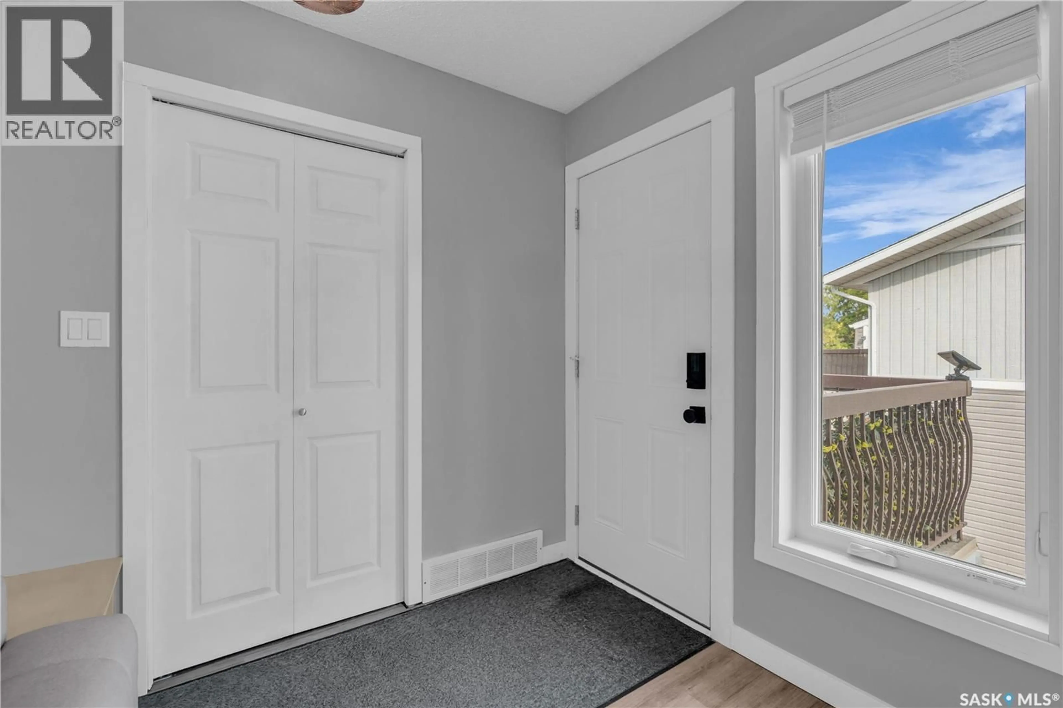7320 DALGLIESH DRIVE, Regina, Saskatchewan S4X2K8
Contact us about this property
Highlights
Estimated valueThis is the price Wahi expects this property to sell for.
The calculation is powered by our Instant Home Value Estimate, which uses current market and property price trends to estimate your home’s value with a 90% accuracy rate.Not available
Price/Sqft$176/sqft
Monthly cost
Open Calculator
Description
Are you searching for a place to call home before Christmas, check out this beautifully updated 823 sq ft top-floor condo located in Regina’s desirable Sherwood Place neighbourhood. This bright and inviting home has been thoughtfully maintained and offers both comfort and functionality. The spacious living room is filled with natural light from large windows and features laminate flooring that flows seamlessly into the kitchen. The kitchen itself is both stylish and practical, showcasing white cabinetry, butcher block countertops, and extended counter and cabinet space. A convenient built-in desk area adds versatility for work or study. Both bedrooms are generously sized with plush carpeting and ample closet space, while the 4-piece bathroom includes a tiled surround for a modern touch. The in-suite laundry room comes equipped with a new washer and dryer, along with plenty of storage space. The furnace and air conditioning have been updated as well. There is additional storage on the balcony and the lights and privacy greenery make the balcony the perfect place to relax. This top-floor unit offers privacy, low-maintenance living, low property taxes and tasteful updates throughout—perfect for first-time buyers, downsizers, or anyone seeking a move-in ready home in a great location! (id:39198)
Property Details
Interior
Features
Main level Floor
Living room
11.2 x 17.5Kitchen
9.8 x 84pc Bathroom
4.9 x 6.9Bedroom
10.4 x 12.3Condo Details
Inclusions
Property History
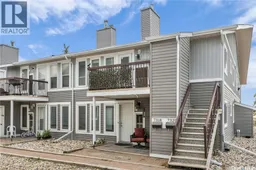 28
28
