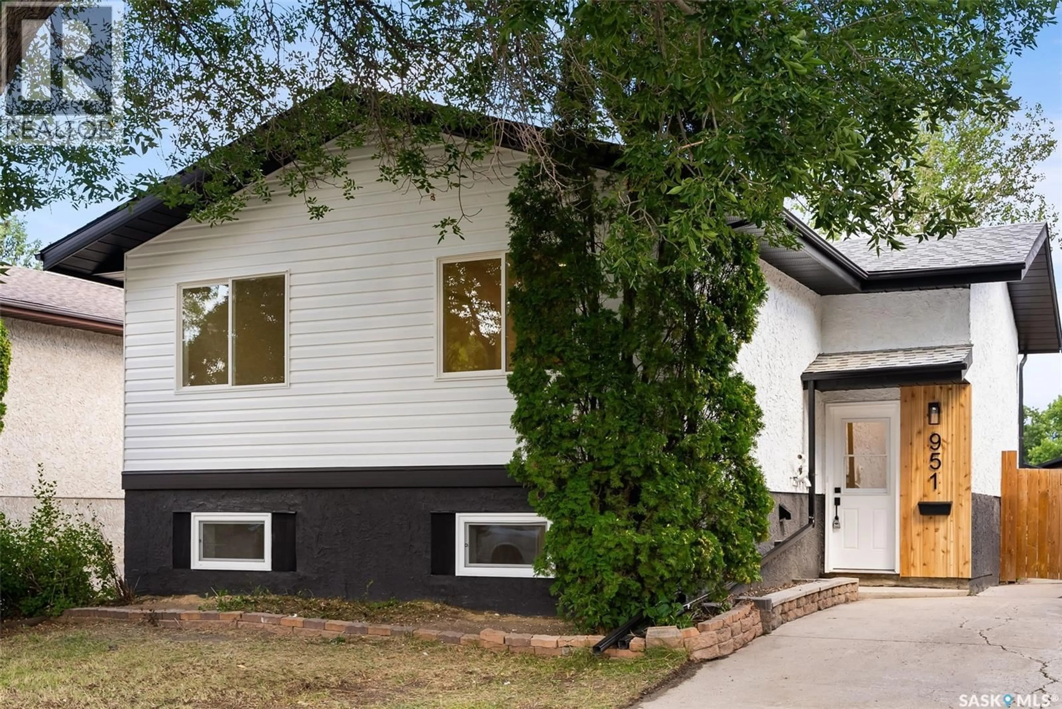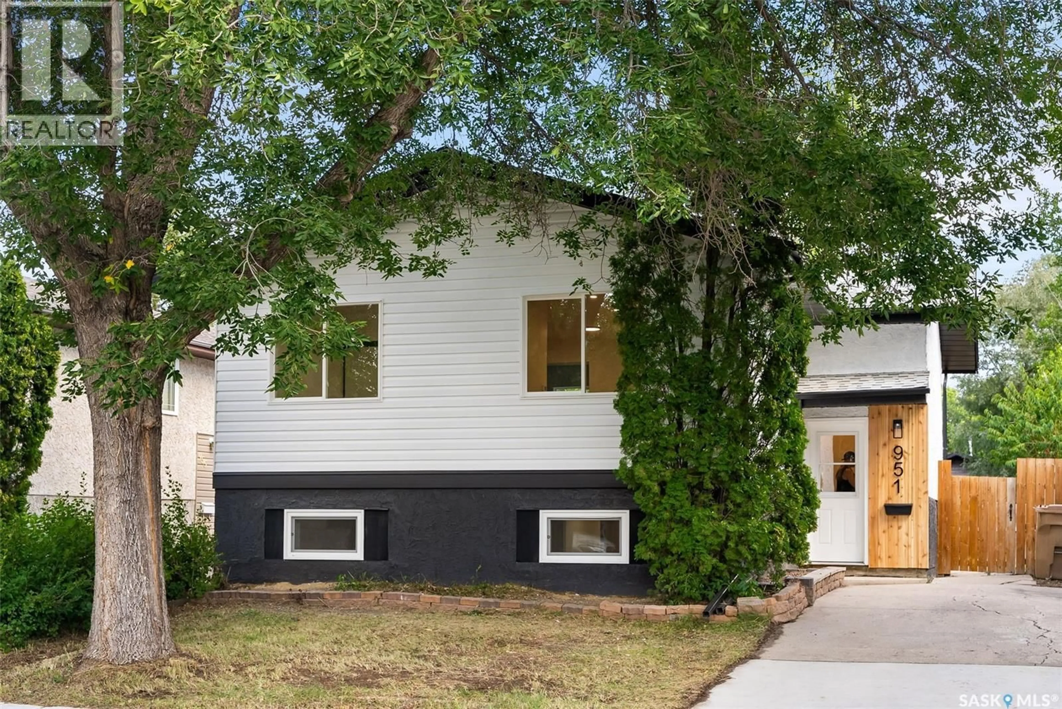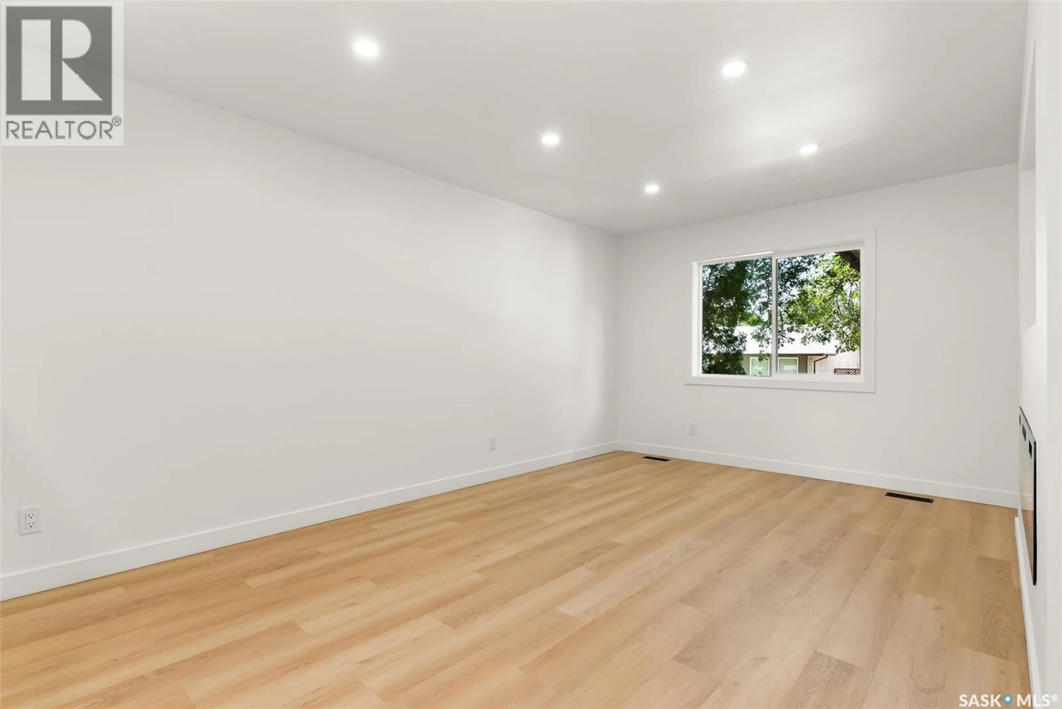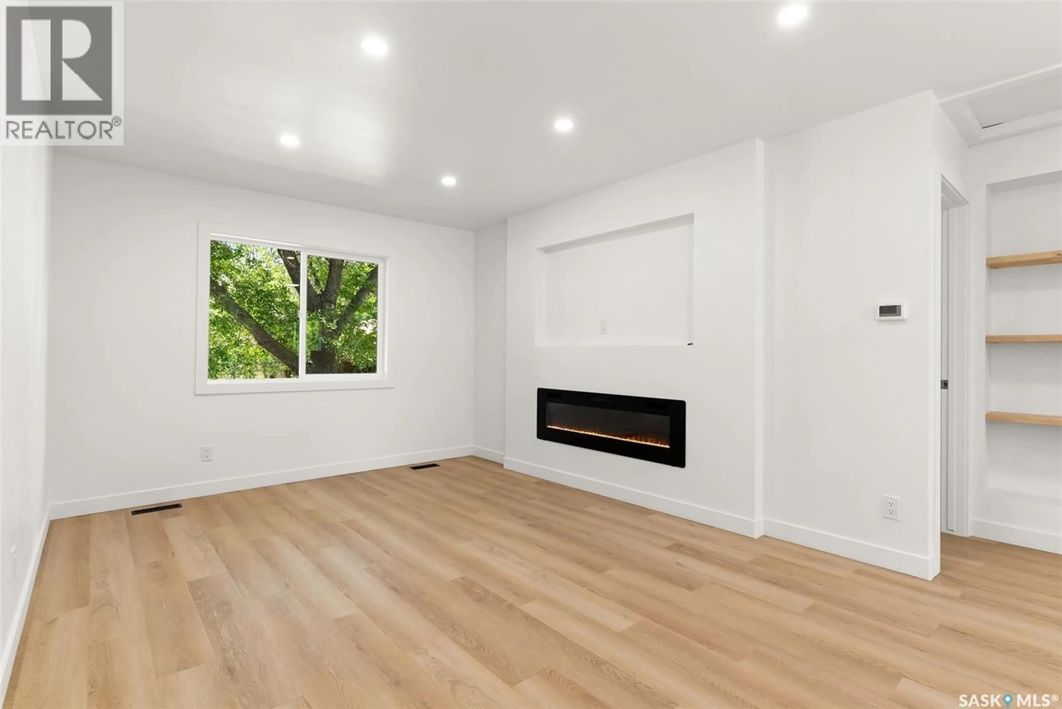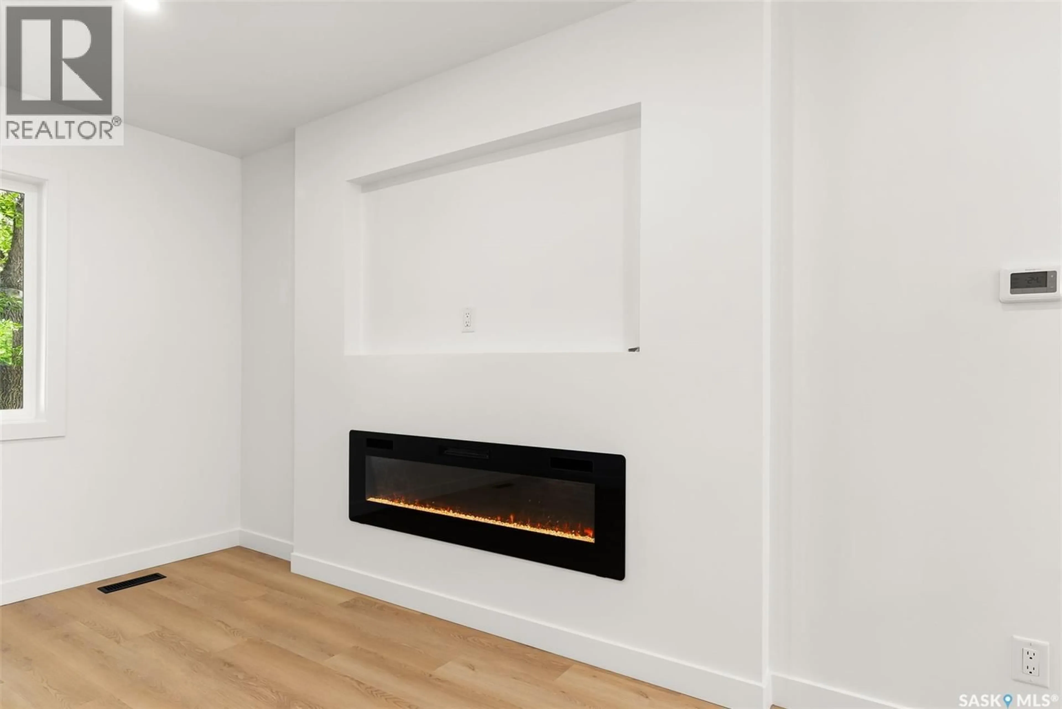951 HOPKINS CRESCENT, Regina, Saskatchewan S4X2N2
Contact us about this property
Highlights
Estimated valueThis is the price Wahi expects this property to sell for.
The calculation is powered by our Instant Home Value Estimate, which uses current market and property price trends to estimate your home’s value with a 90% accuracy rate.Not available
Price/Sqft$404/sqft
Monthly cost
Open Calculator
Description
Welcome to 951 Hopkins Crescent — another incredible transformation by Bouss Construction, perfectly situated on a quiet north-end crescent. This home backs a scenic walking path and is just minutes from schools, parks and all Rochdale Blvd amenities. Completely reimagined from top to bottom, it combines quality craftsmanship with modern design to create a turn-key living experience you’ll be proud to call home. From the moment you arrive, the curb appeal stands out with a crisp black-and-white exterior, complemented by the signature wooden address plate. Inside, you’re greeted by a bright front landing with a handy closet that flows into a bright and airy living room with pot lighting, a large window and a custom feature wall with a TV insert and built-in electric fireplace. The brand-new kitchen is a highlight, featuring quartz countertops, stainless steel appliances, high-gloss white cabinetry with gold hardware, and a peninsula with an eat-up bar. The adjacent dining area opens to a brand-new two-tiered deck — perfect for outdoor cooking and entertaining! Finishing the main floor are two good-sized bedrooms and a fully renovated 4-piece bathroom with a custom-tiled tub surround. The lower level has been completely developed, offering a spacious rec room, a games area with a custom wet bar, 3-piece bathroom, a massive bedroom and a laundry room. The backyard offers space for a future garage and is ready for your personal touch. This home has all new windows throughout, new appliances, H/E furnace and central A/C. This is a rare opportunity to own a turn-key home in a prime location!... As per the Seller’s direction, all offers will be presented on 2025-08-18 at 3:00 PM (id:39198)
Property Details
Interior
Features
Basement Floor
Games room
13.5 x 13.1Laundry room
9.1 x 5.4Other
5.7 x 5.43pc Bathroom
Property History
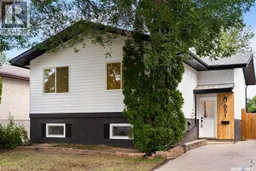 33
33
