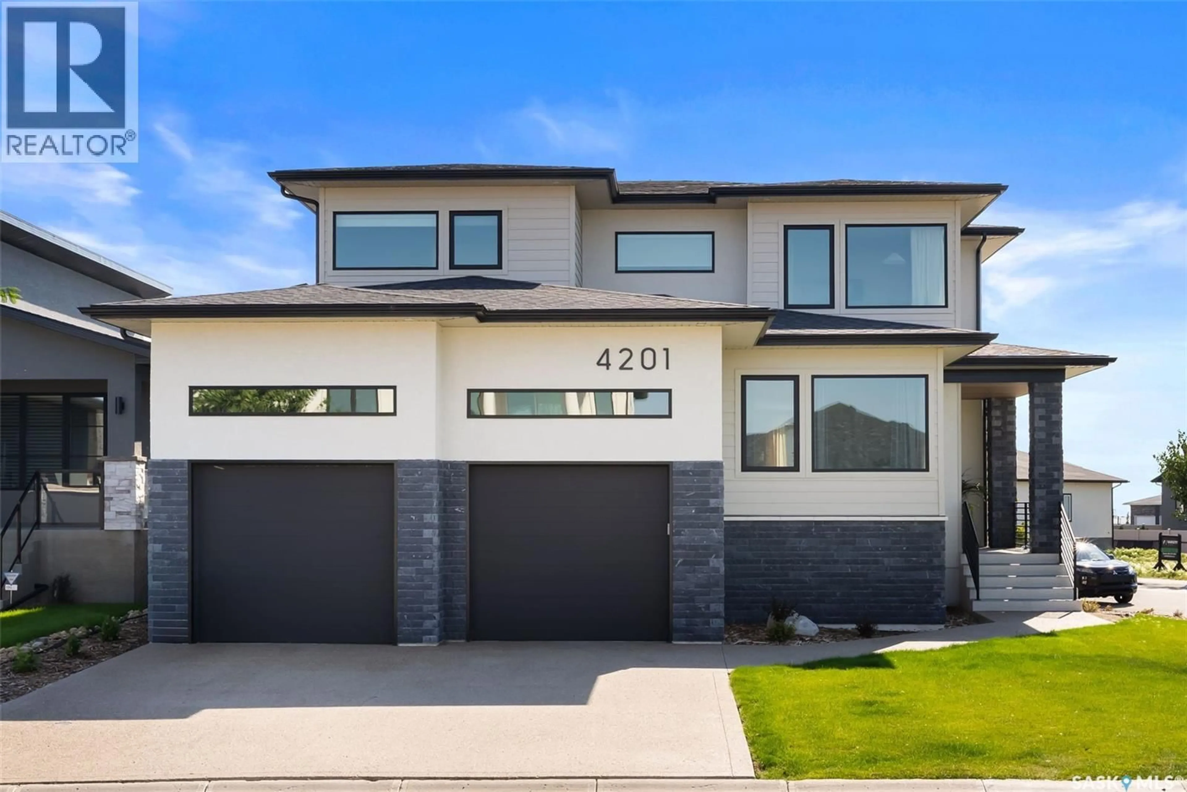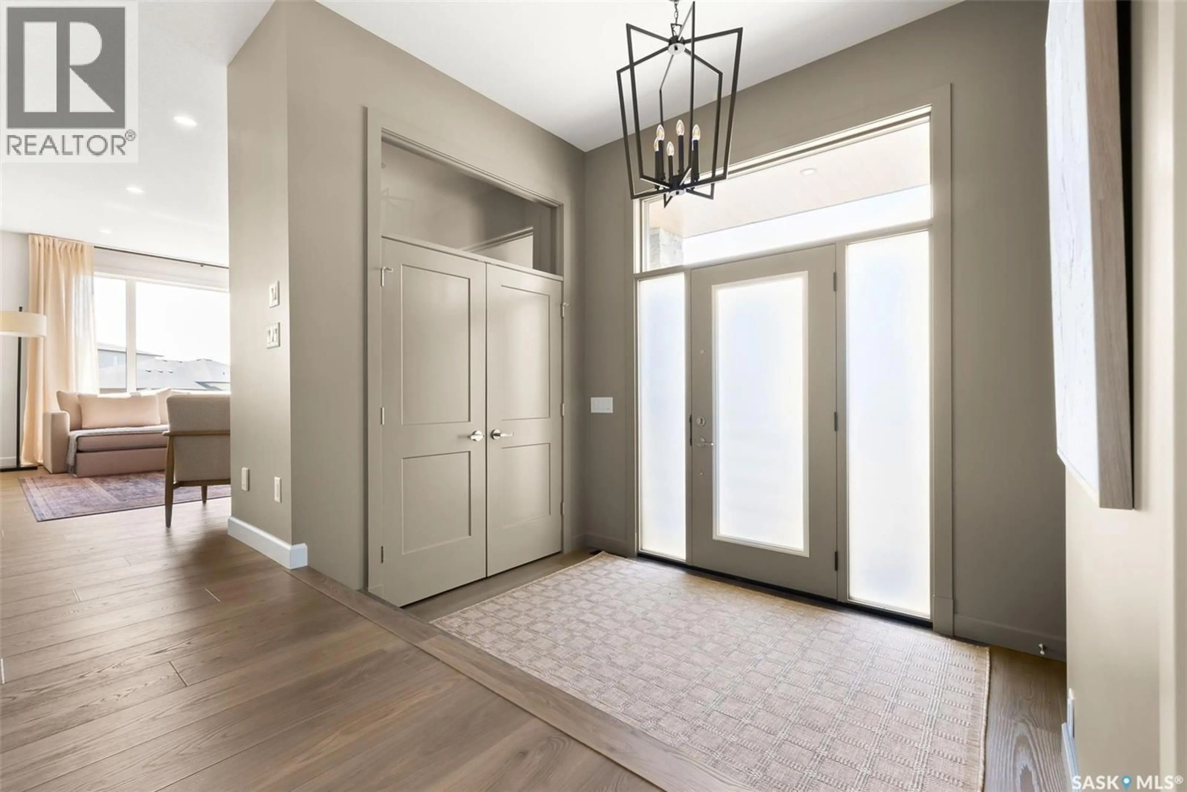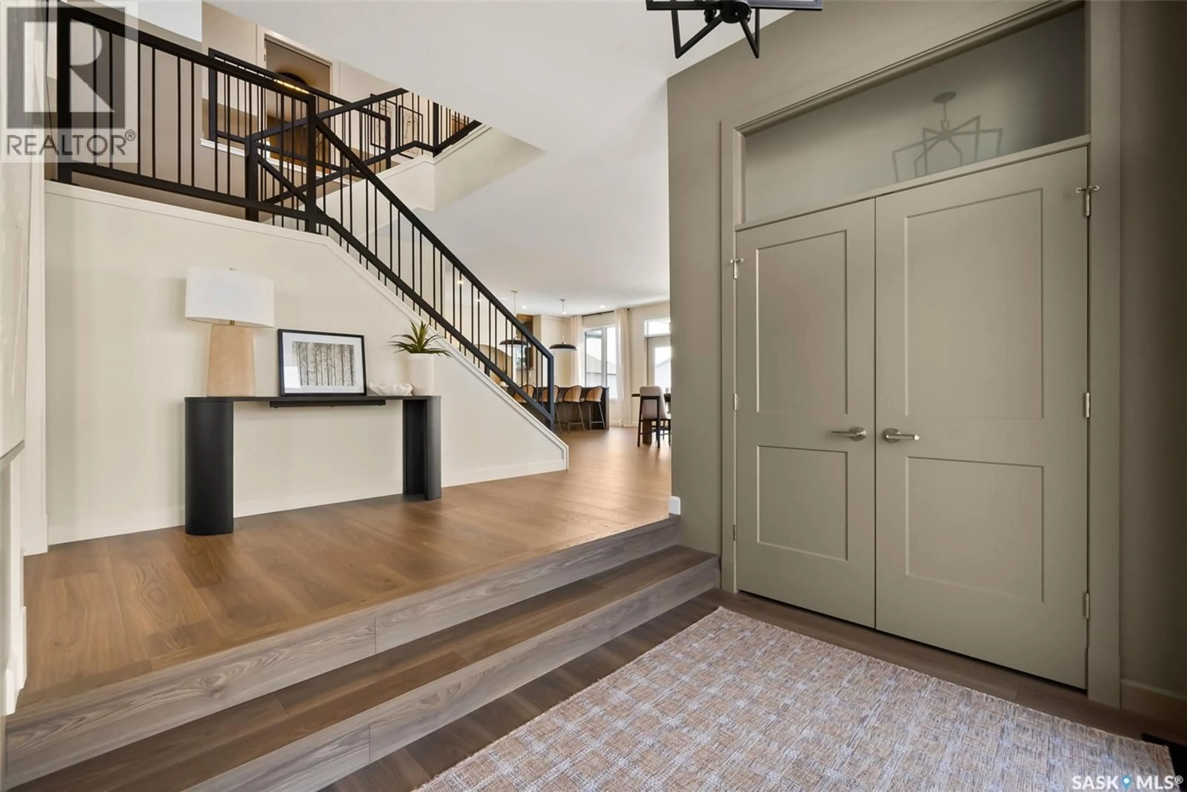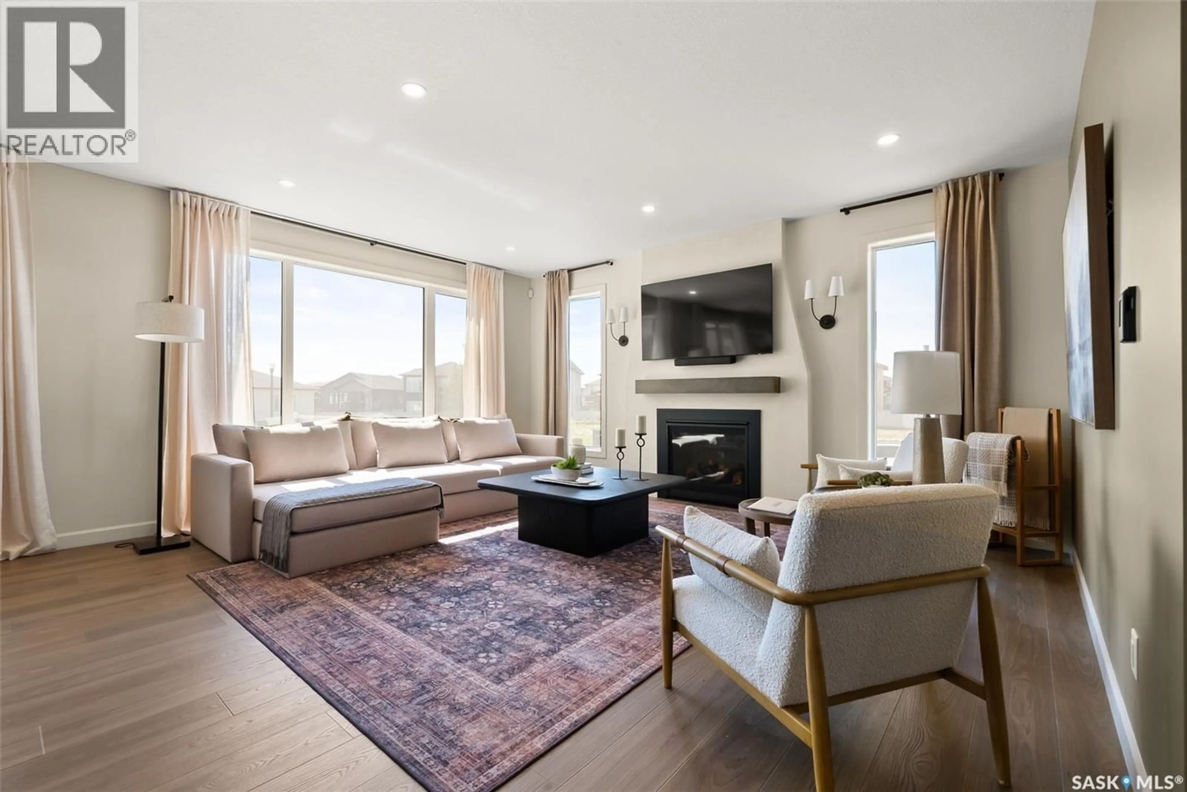4201 ELDERBERRY CRESCENT, Regina, Saskatchewan S4V3V3
Contact us about this property
Highlights
Estimated valueThis is the price Wahi expects this property to sell for.
The calculation is powered by our Instant Home Value Estimate, which uses current market and property price trends to estimate your home’s value with a 90% accuracy rate.Not available
Price/Sqft$544/sqft
Monthly cost
Open Calculator
Description
Step into this gorgeous Ripplinger-built Hospitals of Regina Home Lottery show home, nestled in the prestigious Creeks neighborhood. Spanning over 2,700 square feet, this residence illustrates both sophistication and comfort, with every detail professionally curated and staged. All furniture and appliances are included as seen, creating a seamless move-in experience. Upon entry, a spacious foyer welcomes you, leading to an open-concept main floor designed for both hosting and everyday living. The heart of the home—a grand chef’s kitchen—features a butler’s pantry and ample cabinets and counter space, seamlessly flowing into the bright and sunny living and dining areas. A stylish office, half bath, and a functional mudroom connecting to the finished garage round out the main level. The second floor features a bright bonus room perfect for relaxation, a dream laundry room, and a full bathroom. Three bedrooms await, including a tranquil primary suite with French doors, tray ceiling, an indulgent ensuite, and an expansive and beautifully crafted walk-in closet. Downstairs, the basement is perfect for entertaining, boasting a welcoming living area, the perfect bar space with kitchenette, wine cellar, another half bath, a gym and a private bedroom with full ensuite and walk-in closet for guests or extended family. The attached garage is heated and finished with gleaming epoxy floors, while the professionally landscaped yard offers a large covered deck and an inviting outdoor fireplace—ideal for morning coffees and outdoor dining and relaxing. Experience the perfect blend of luxury, functionality, and warmth in this one-of-a-kind home. (id:39198)
Property Details
Interior
Features
Basement Floor
Other
Bedroom
13-2 x 10-84pc Bathroom
Other
16-11 x 11-3Property History
 50
50




