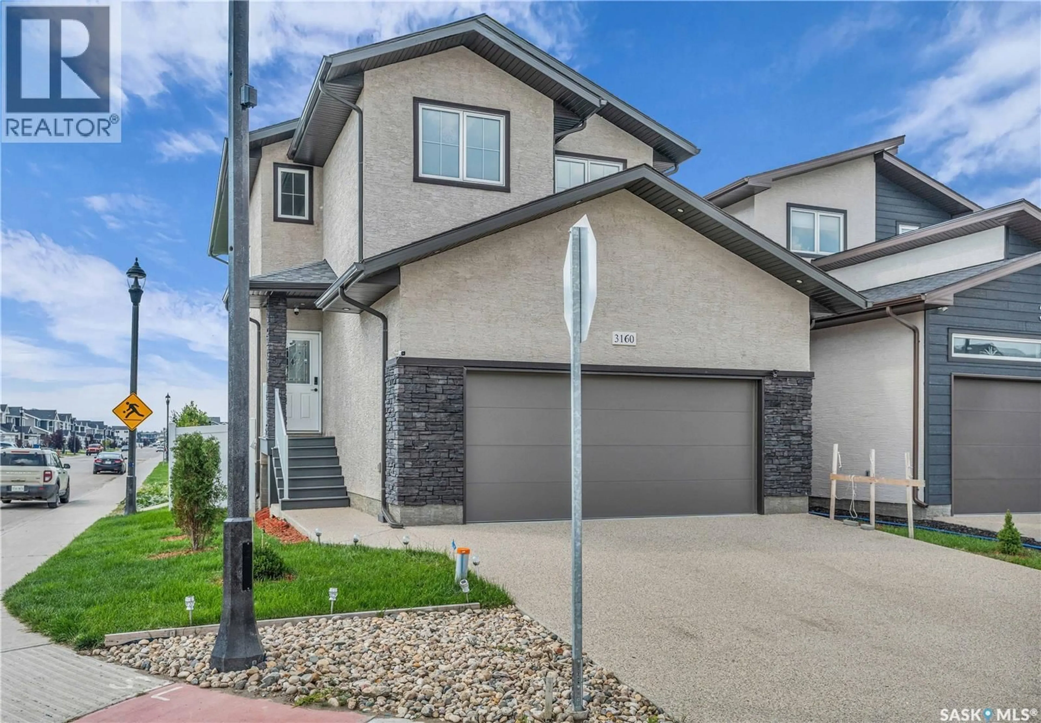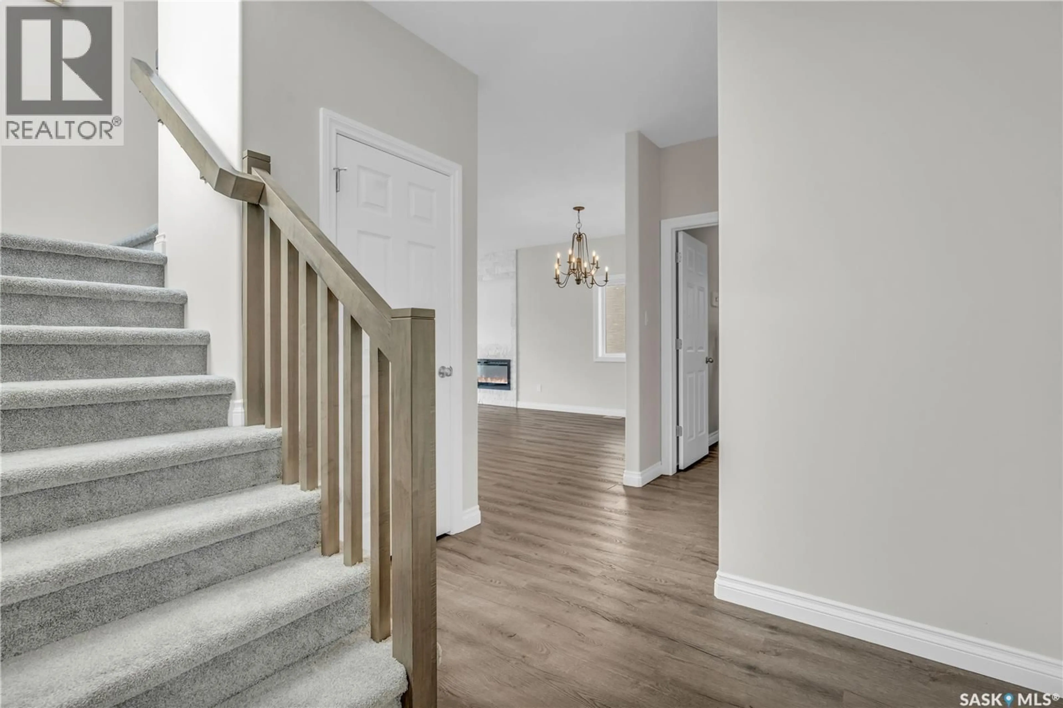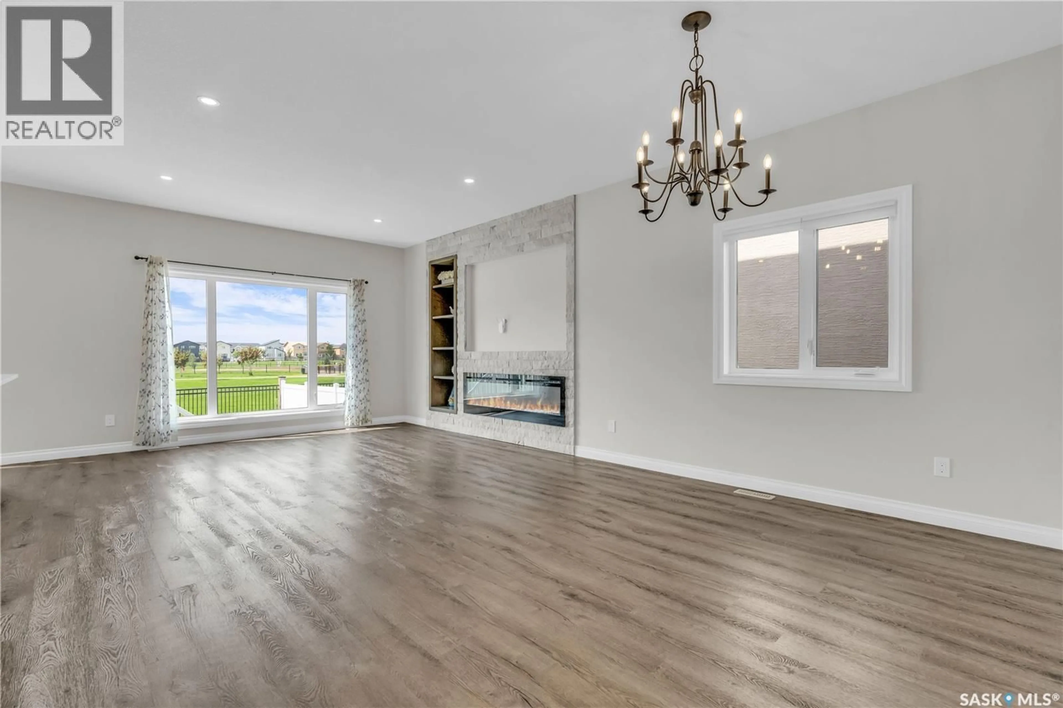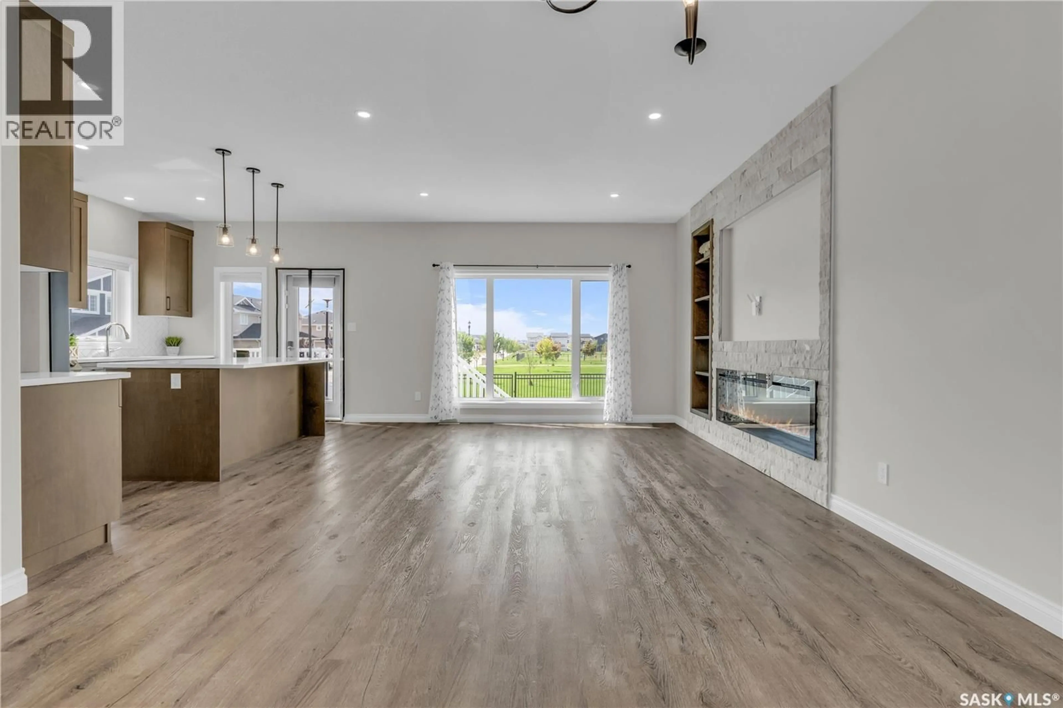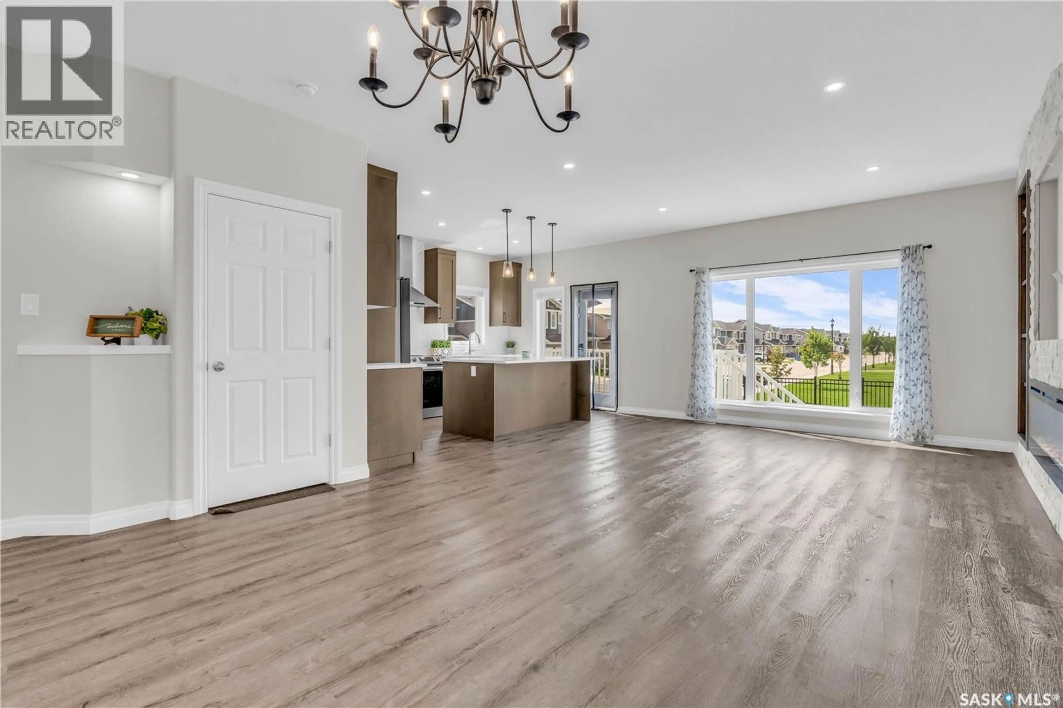3160 COPELAND ROAD, Regina, Saskatchewan S4V3R9
Contact us about this property
Highlights
Estimated valueThis is the price Wahi expects this property to sell for.
The calculation is powered by our Instant Home Value Estimate, which uses current market and property price trends to estimate your home’s value with a 90% accuracy rate.Not available
Price/Sqft$368/sqft
Monthly cost
Open Calculator
Description
Welcome to 3160 Copeland Road. This exceptionally built 2 storey home located in the sought-after & rapidly growing community of The Towns is a perfect blend of both functional & sophisticated living. With 1,764 sq ft of beautifully designed living space, this home combines refined finishes, thoughtful layout, & a prime location backing onto a fully equipped park featuring plenty of green space. Constructed in 2022 on engineered piles, this home exudes quality from the ground up & features a side entry to the basement. The main floor showcases an open-concept design with 9' ceilings & luxury vinyl plank flooring. A dream kitchen is highlighted by custom maple cabinets, quartz counters, a huge island, premium SS appliances, a European-style range hood, & a built-in microwave. Natural light from windows dances into the spacious living room where views of the park are a glance away. The striking floor-to-ceiling stone fireplace & integrated wood shelving offers a calming focal point for both relaxation & entertaining. A generous dining area, stylish 2pc bath, a mudroom with custom-built in storage options, & direct access to a dbl attached garage complete the main floor. Upstairs, the home continues to impress with 3 generous bedrooms, a versatile bonus room, convenient laundry room, & 2 exceptionally elegant full baths - the primary suite is a true retreat, overlooking the park & filled with natural light, & the luxurious ensuite boasts dual vanities, quartz counters, sleek fixtures, a freestanding tub, & shower. Another stylish full bath w' dbl sinks. The basement is partially developed & thoughtfully laid out to eventually accommodate a bedroom with an oversized park-facing window, a rec room, & RI in plumbing for a 4th bathroom. A separate side entrance offers potential for a suite/income-generating rental. Situated on a corner, & backing the park, in a friendly area... As per the Seller’s direction, all offers will be presented on 2025-08-18 at 10:00 AM (id:39198)
Property Details
Interior
Features
Second level Floor
Primary Bedroom
13.8 x 15.114pc Ensuite bath
7.9 x 8.8Bonus Room
11.3 x 12.3Laundry room
3.3 x 4.11Property History
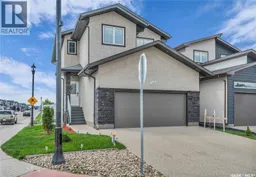 50
50
