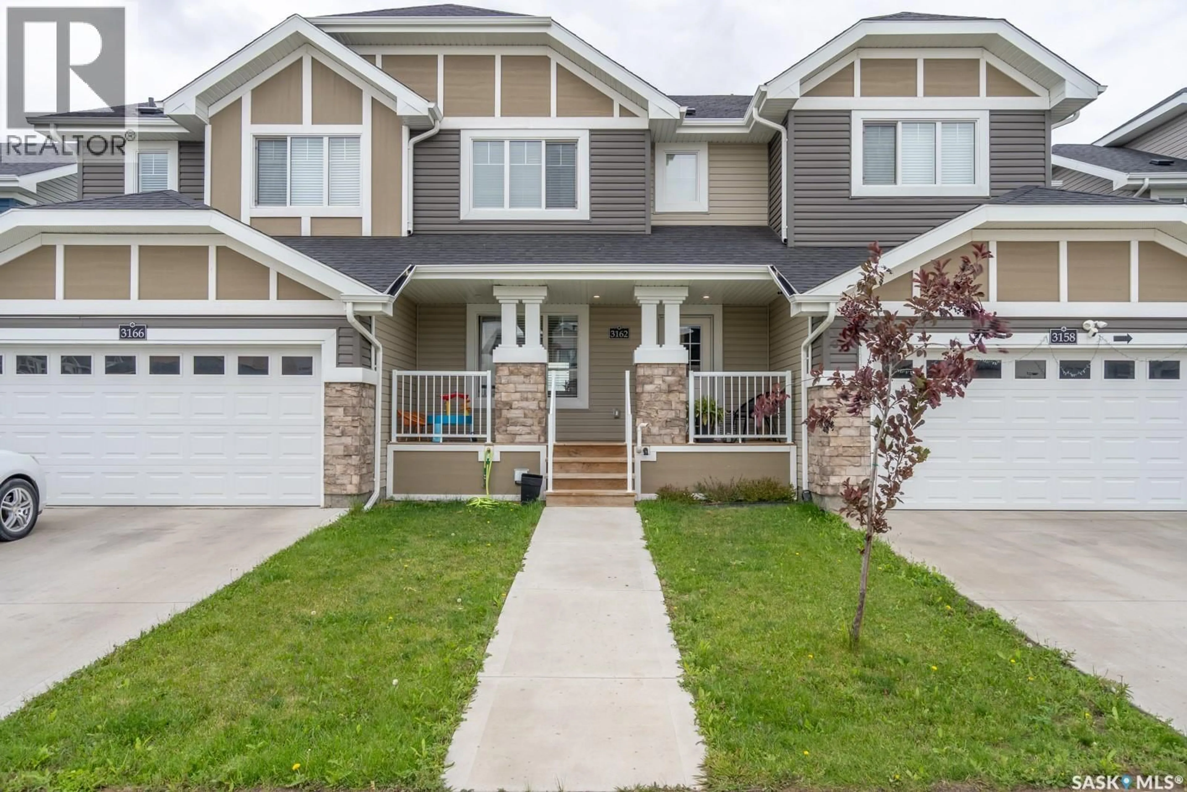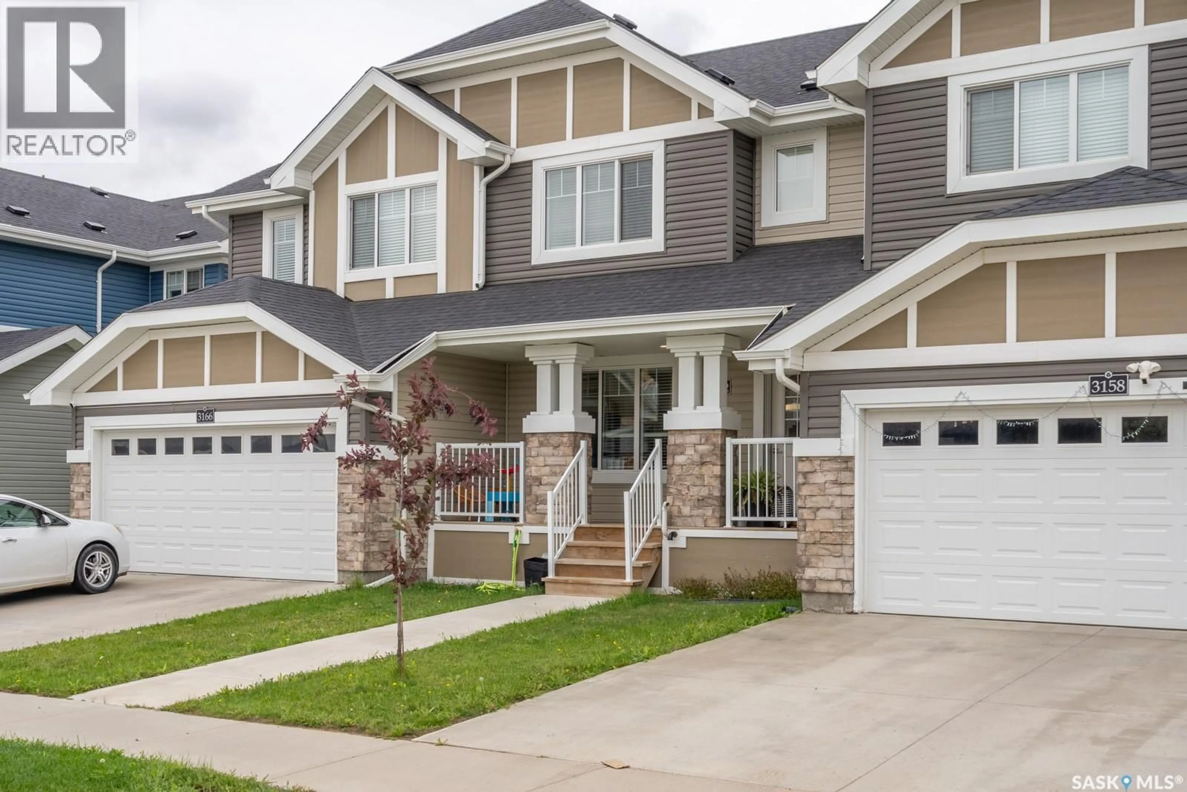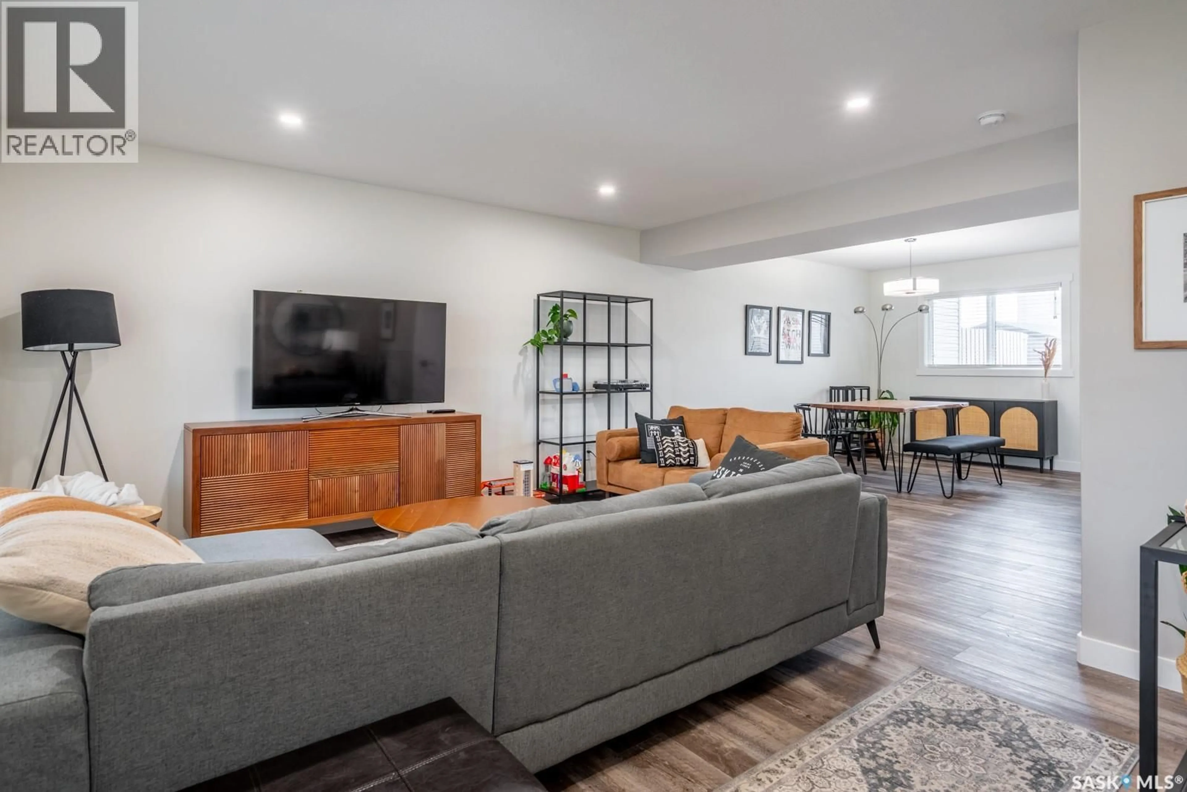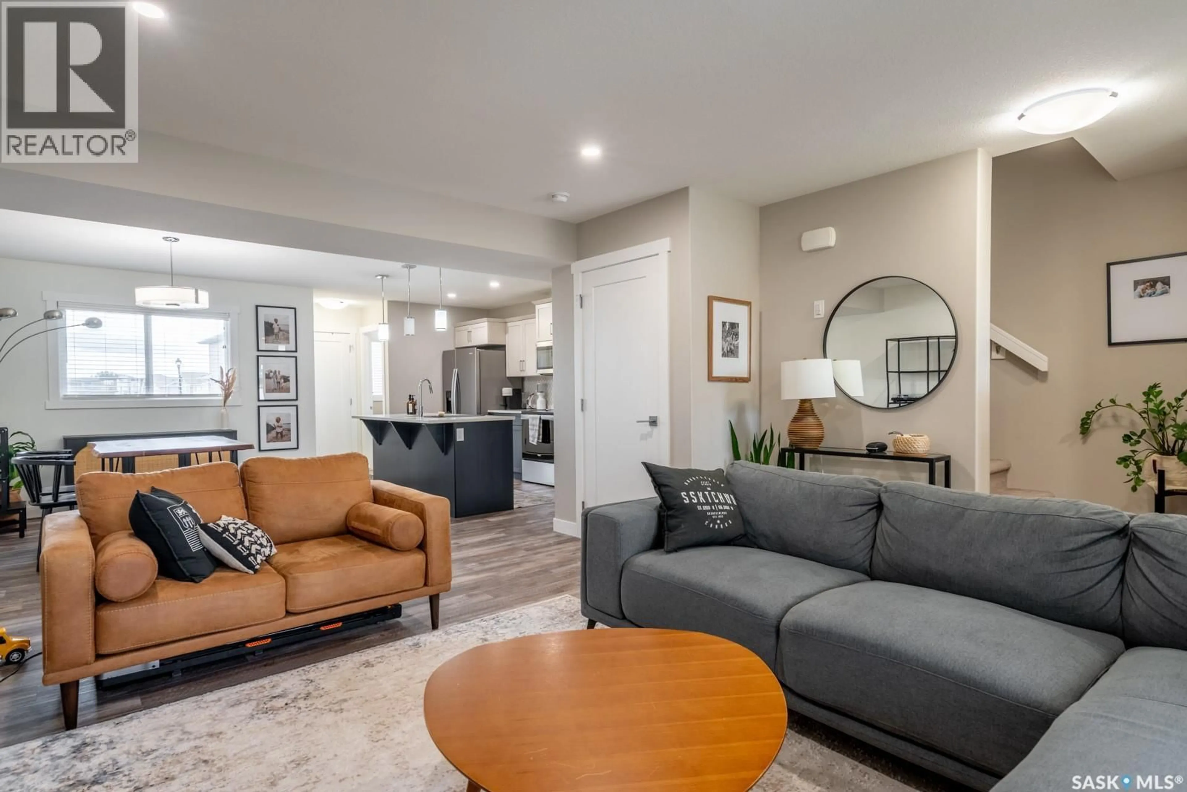3162 GREEN STONE ROAD, Regina, Saskatchewan S4V3R8
Contact us about this property
Highlights
Estimated valueThis is the price Wahi expects this property to sell for.
The calculation is powered by our Instant Home Value Estimate, which uses current market and property price trends to estimate your home’s value with a 90% accuracy rate.Not available
Price/Sqft$274/sqft
Monthly cost
Open Calculator
Description
Move-In Ready 3 Bedroom, 3 Bath Home in The Towns – Quick Possession Available. This is NOT A CONODO, SO NO CONDO FEES. Located in the desirable community of The Towns, this very well-kept, move-in ready home offers style, function, and convenience. You’ll love the quick access to all East end restaurants, shopping, Costco, and being just half a block from a park and dog run. Built by Rohit , this property features an inviting open concept main floor with beautiful laminate flooring, quartz countertops throughout, and stunning two-tone soft-close cabinetry. The kitchen is complete with a pantry and plenty of counter space, perfect for both everyday living and entertaining. Upstairs, you’ll find three spacious bedrooms, including a primary suite with two walk-in closets and a private ensuite. The second floor also offers a convenient laundry area and a versatile flex room—ideal for a home office, kids’ play space, or gaming room. Additional highlights include: Large front and rear decks for outdoor enjoyment. Basement with large window, roughed-in plumbing, and ready for your finishing ideas Double concrete parking pad ready for future garage With quick possession available, you can be settled in before you know it. This home blends comfort, modern finishes, and an unbeatable location—don’t miss out! Contact your REALTOR® today to schedule a private showing (id:39198)
Property Details
Interior
Features
Main level Floor
Kitchen
9 x 14.5Dining room
12.1 x 10Living room
14.9 x 142pc Bathroom
- x -Property History
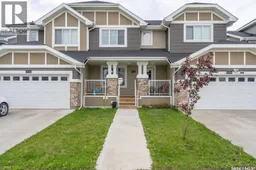 30
30
