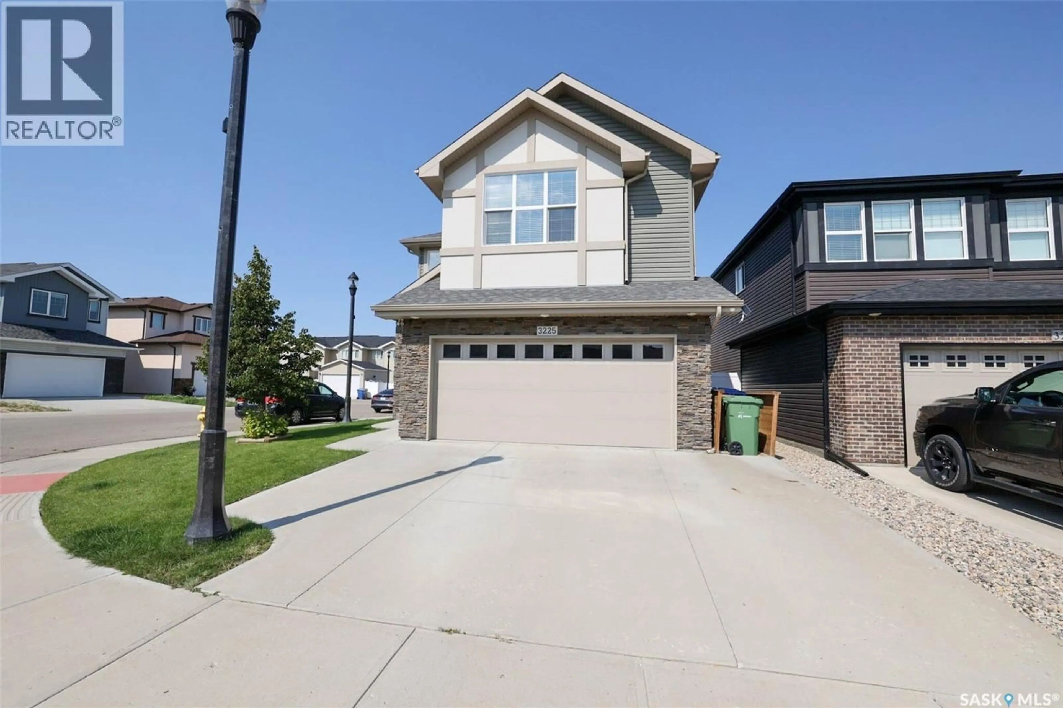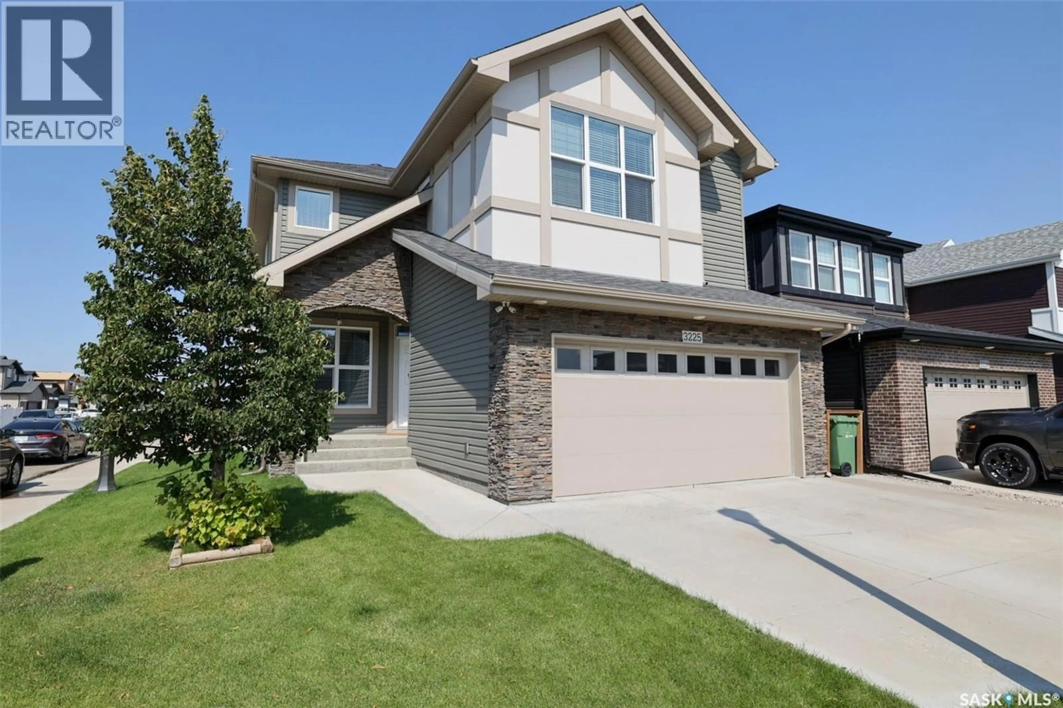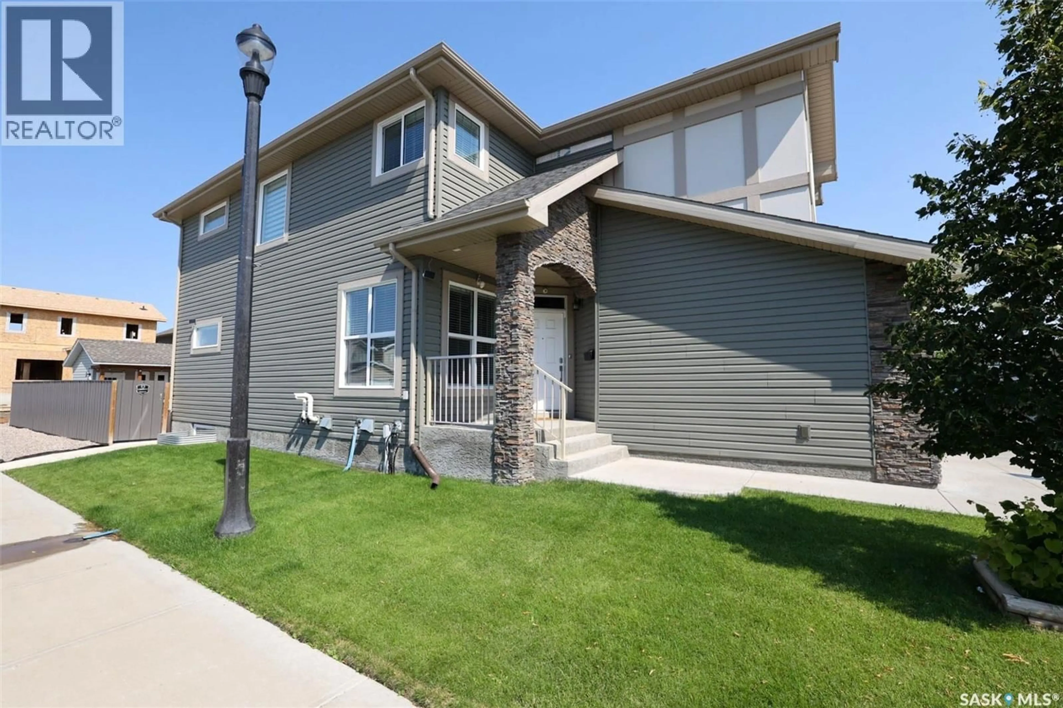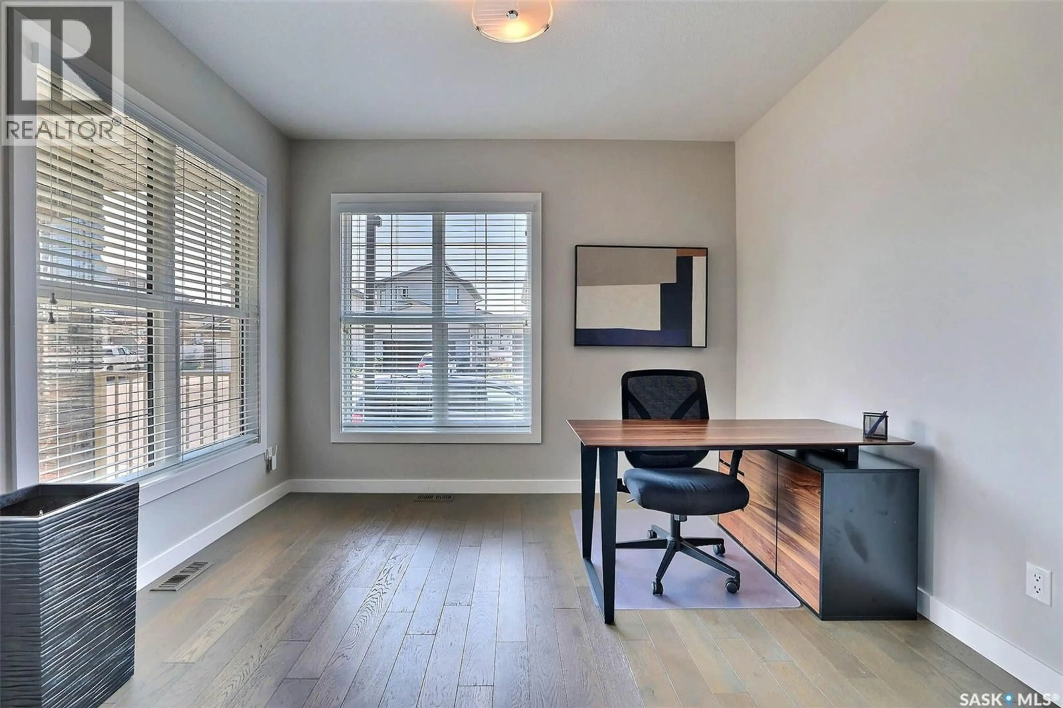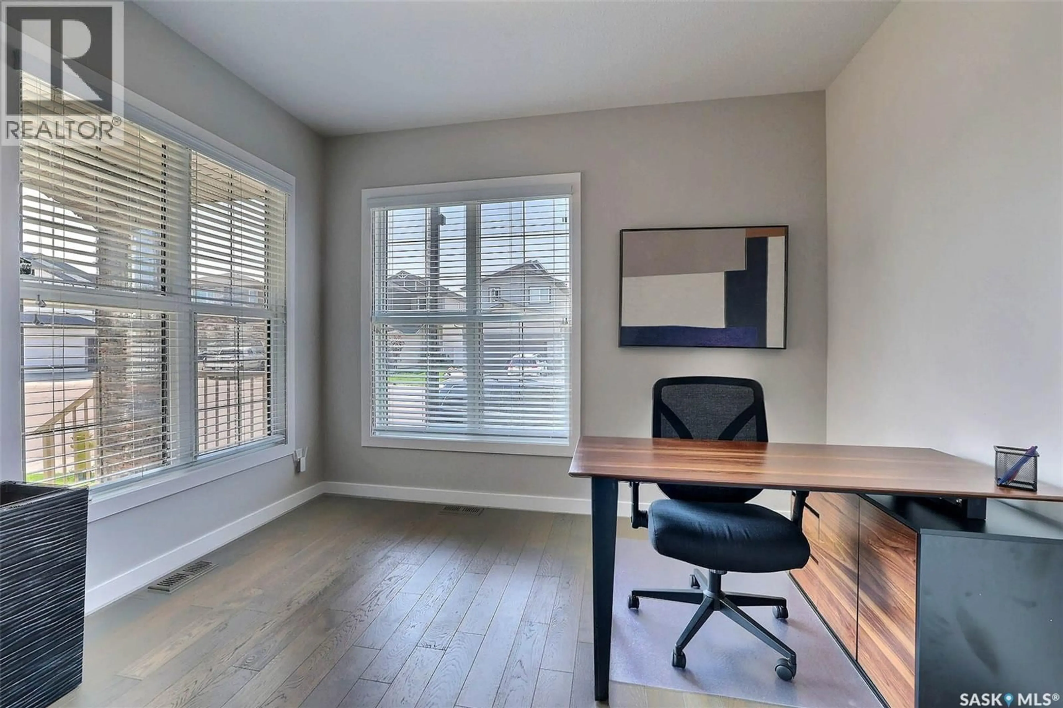3225 COPELAND ROAD, Regina, Saskatchewan S4V3S7
Contact us about this property
Highlights
Estimated valueThis is the price Wahi expects this property to sell for.
The calculation is powered by our Instant Home Value Estimate, which uses current market and property price trends to estimate your home’s value with a 90% accuracy rate.Not available
Price/Sqft$291/sqft
Monthly cost
Open Calculator
Description
Gorgeous, meticulously maintained 4 bedroom 2 storey in established east location. Spacious entry leads to wide open floorplan with large kitchen featuring center island, pantry, generous sized eating area and large living room with fireplace feature wall with shelving and stone tile accent. Lovely engineered hardwood runs throughout main floor living areas. Handy main floor versatile swing room could be den or office, main floor powder room. 2nd level features oversized bonus room, massive primary suite with luxury ensuite featuring oversized shower plus soaker tub and walk-in closet. Additional 3 bedrooms are all generous in size, upper level laundry room and main full bath complete 2nd level. Bsmt is framed for large rec room, additional 5th bedroom and bath, exterior walls are insulated. Garden doors off main floor dining room leads to gorgeous fully developed backyard, tied deck to private hottub area and gate into above ground pool. Large shed, patio and firepit conversation area. Fully fenced with only one side neighbour allowing in extra light. Close to schools, shopping, parks and easy access to downtown. Call today! (id:39198)
Property Details
Interior
Features
Main level Floor
2pc Bathroom
Living room
14' x 12'9"Dining room
11'5" x 13'Kitchen
12'4" x 11'6"Exterior
Features
Property History
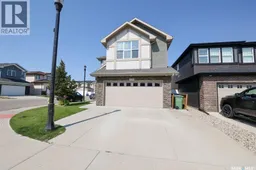 50
50
