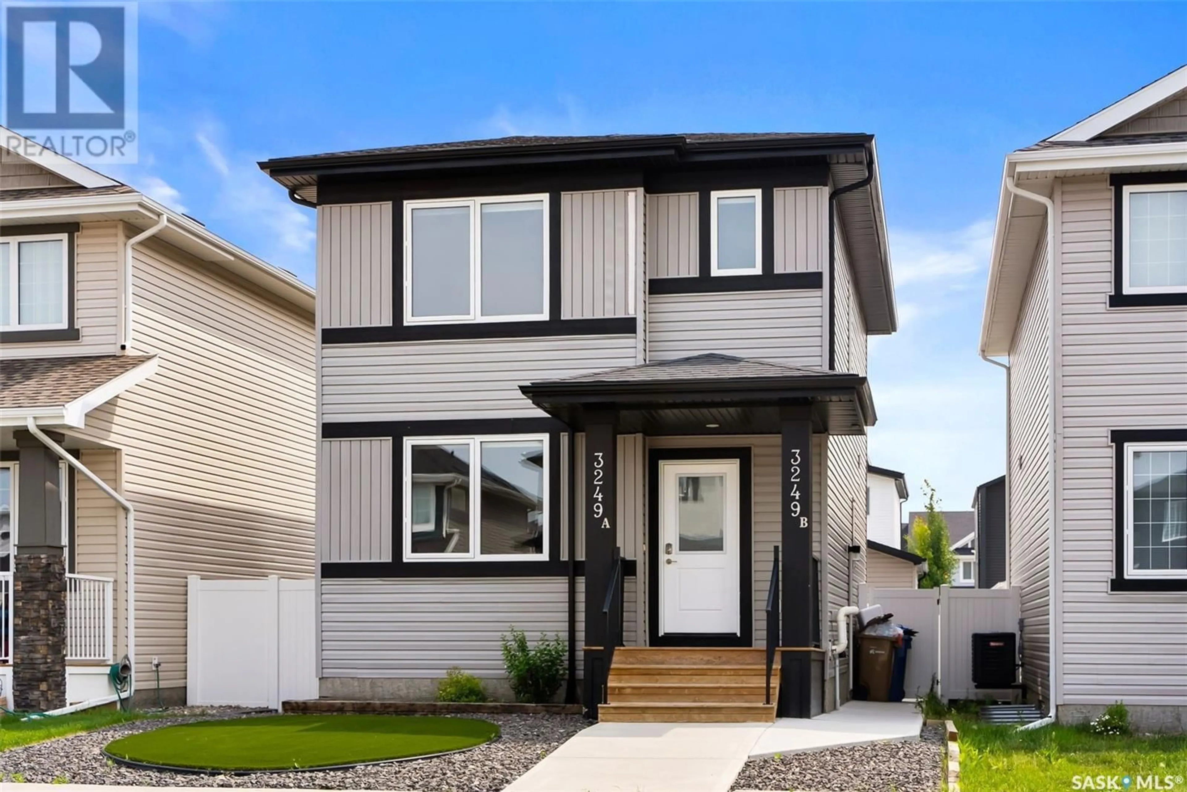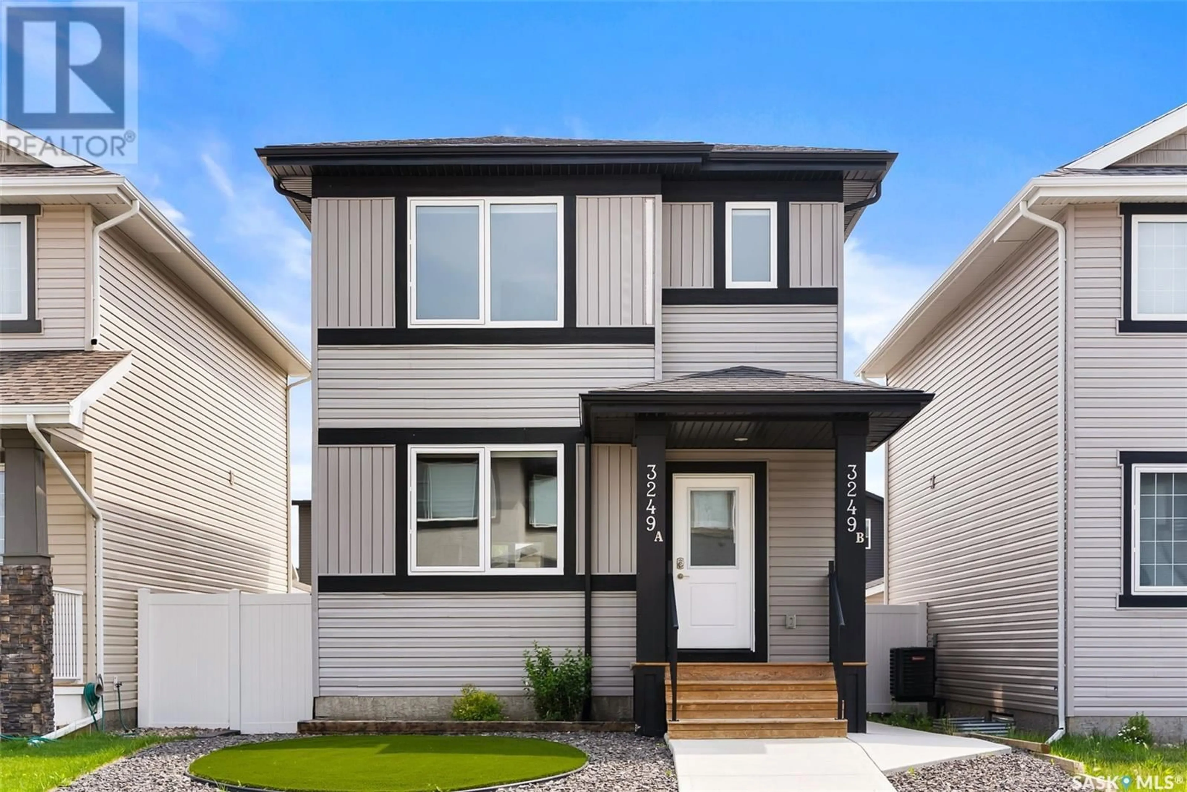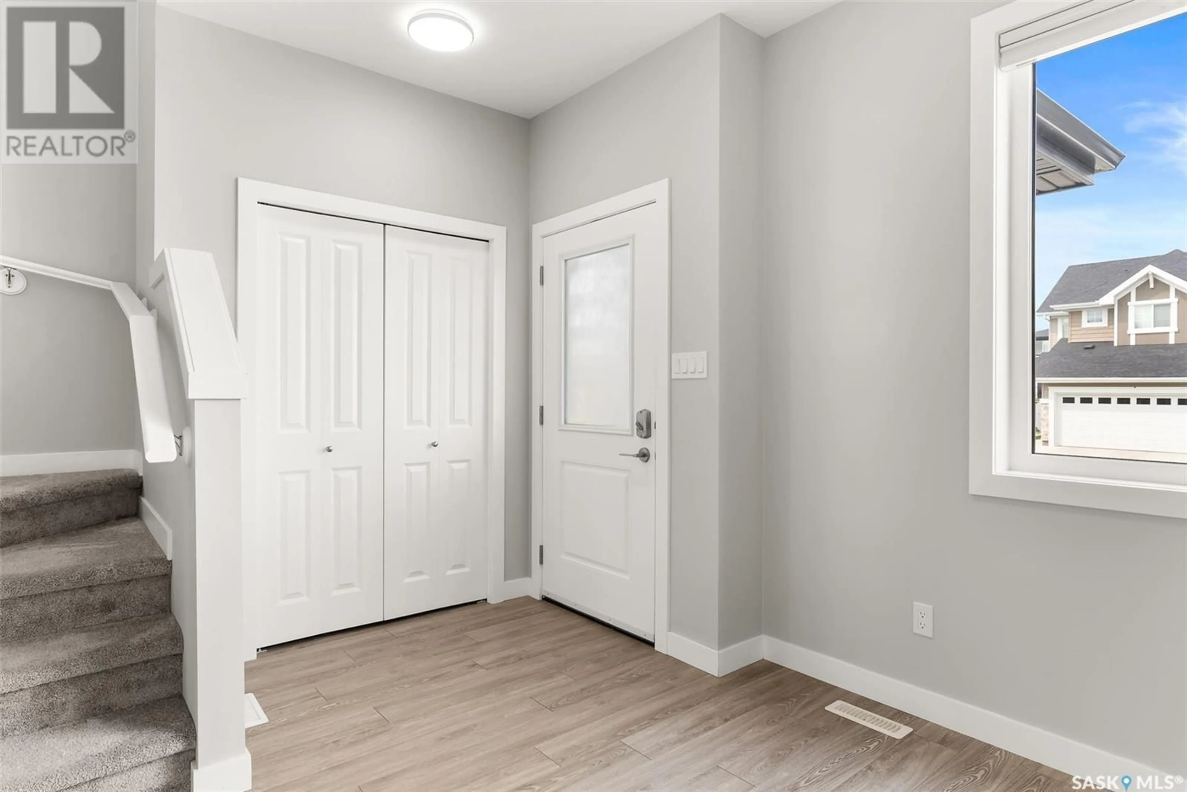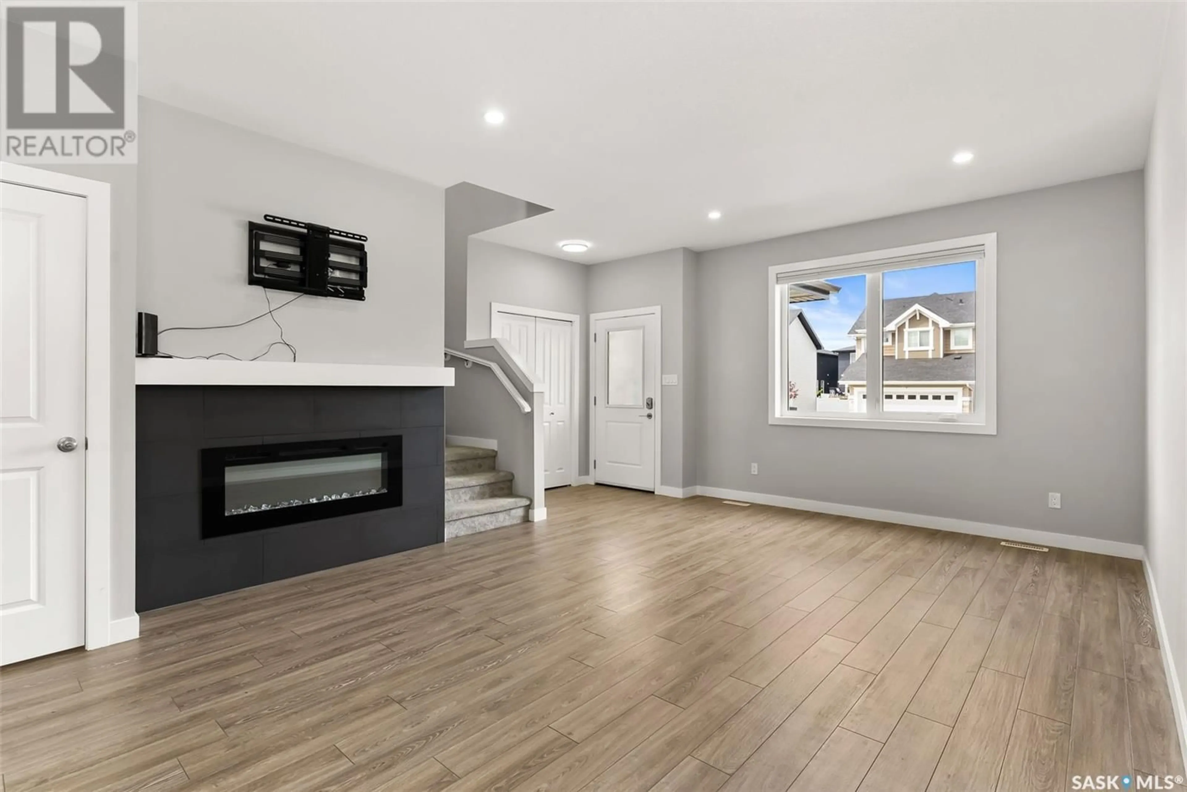3249 VALLEY GREEN ROAD, Regina, Saskatchewan S4V3R2
Contact us about this property
Highlights
Estimated valueThis is the price Wahi expects this property to sell for.
The calculation is powered by our Instant Home Value Estimate, which uses current market and property price trends to estimate your home’s value with a 90% accuracy rate.Not available
Price/Sqft$342/sqft
Monthly cost
Open Calculator
Description
Looking for a home with a mortgage helper suite or investment property? Look no further!! This Pacesetter home was built with a regulation suite in the basement. Located in a popular East end location close to all conveniences & parks. The spacious foyer leads to a open layout with vinyl plank flooring thru great room. Living and dining room are large & functional. Electric fireplace and tv mount in living room are included. Stunning kitchen will please the chef in your family. Upgraded with numerous cabinets, drawers, quartz counters, soft close hinges, tile back splash, floating shelves and full appliance package. The large island is perfect for entertaining!! There is a dedicated laundry room & powder room completing the main level. Back door leads to developed yard. Upper level consists of 3 good sized bedrooms. The primary bedroom has a walk in closet and 4 piece ensuite. There are a further 2 bedrooms (one has a walk in closet) and four piece bathroom. Both bathrooms feature quartz to vanity and vinyl tile flooring. Gorgeous color palette thru out home! The basement suite has a separate side entrance and leads to a functional layout. The modern kitchen offers quartz counter, tile backsplash, good cabinet space, soft close hinges and full sized appliances. Vinyl flooring thru living room area. The bedroom has carpeted flooring and double closets. Laundry is conveniently located off bedroom. The four piece bathroom has quartz counter to vanity with good storage space. This property comes fully landscaped. Low maintenance front yard with turf/rock. The cozy backyard has beautiful patio area with raised flower bed, perennials & fully fenced with PVC white fencing. Dream garage with lane access has been upgraded with 10 ft walls, boarded and heated with gas heater!!! There are 2 garage doors with openers, perfect to have each tenant get their own side of the garage if desired. This is a fantastic place to call home. Call now to book you showing! (id:39198)
Property Details
Interior
Features
Main level Floor
Foyer
Living room
15' x 13'2Dining room
12 x 10Kitchen
Property History
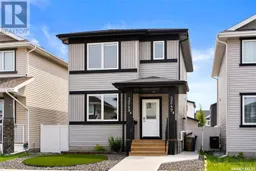 40
40
