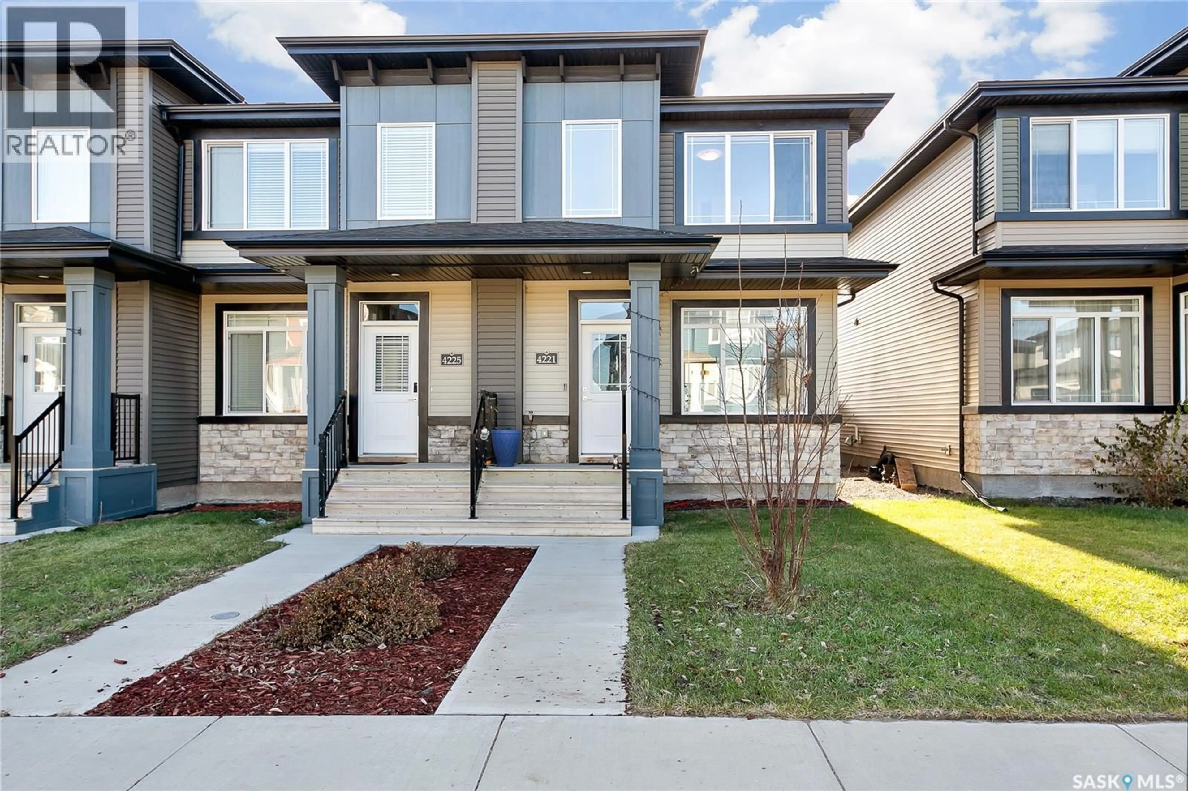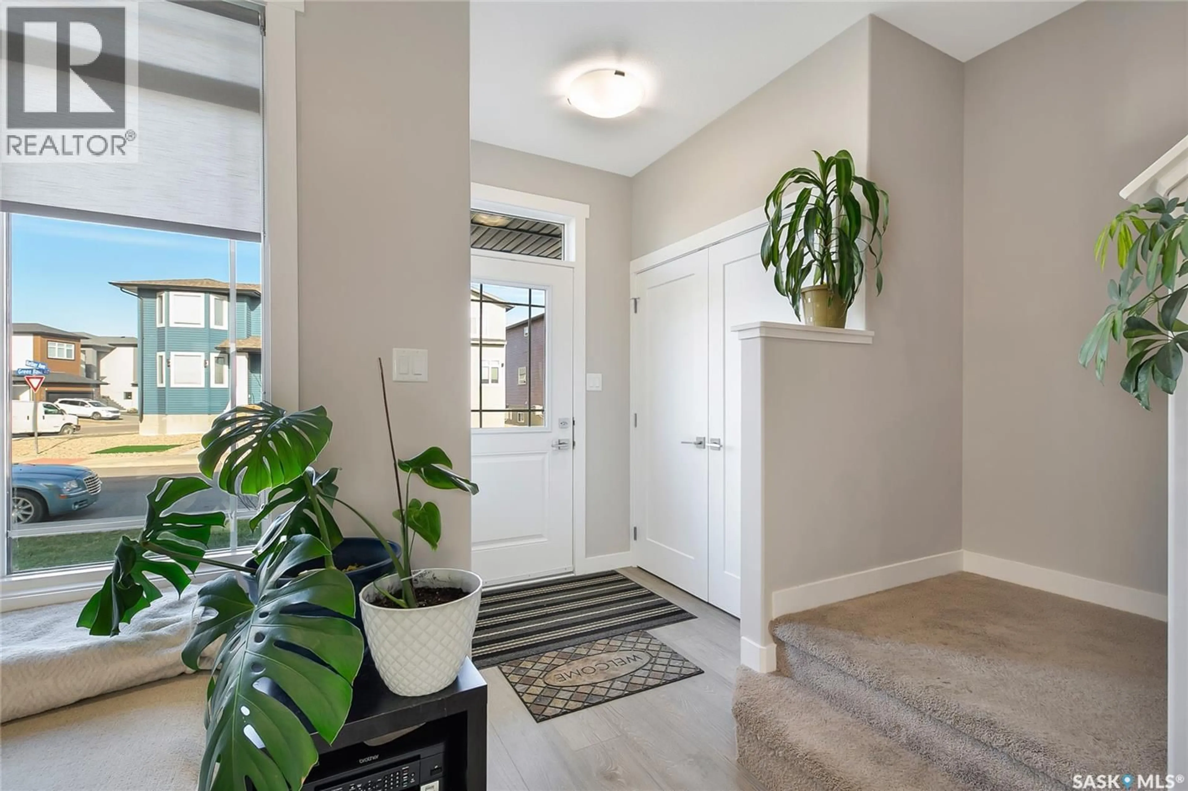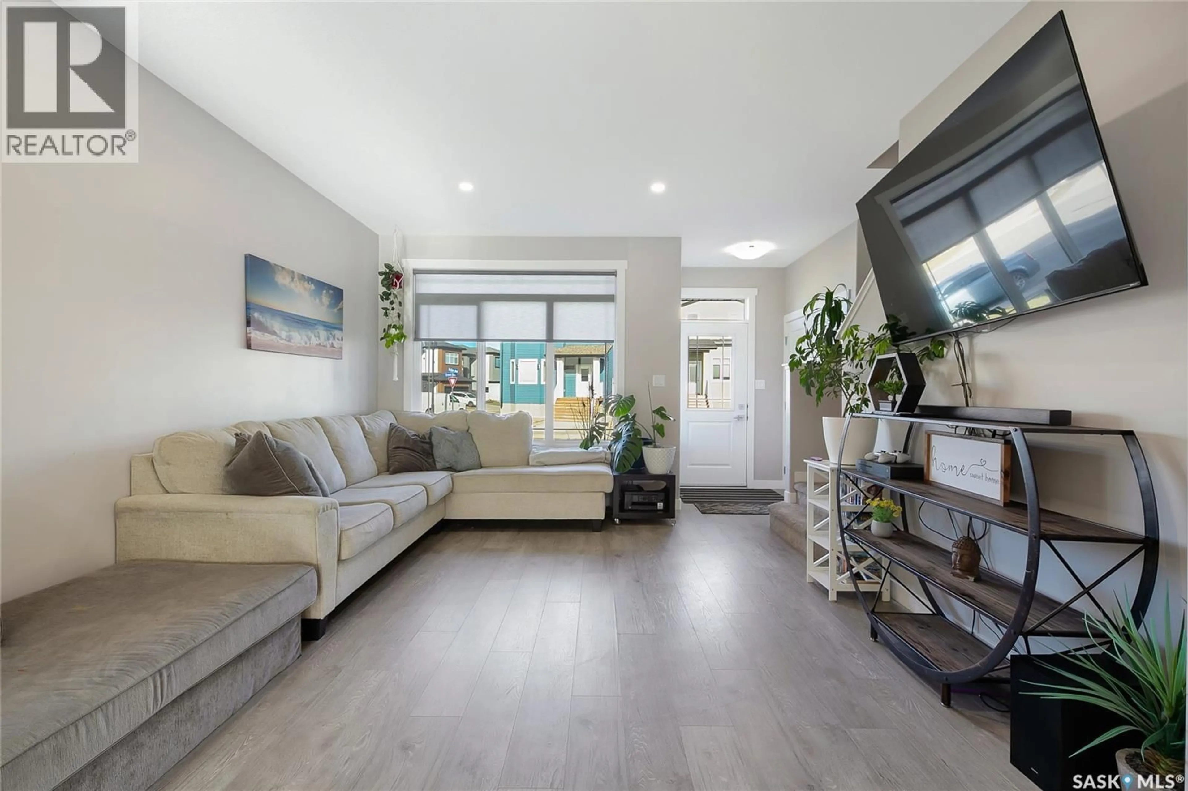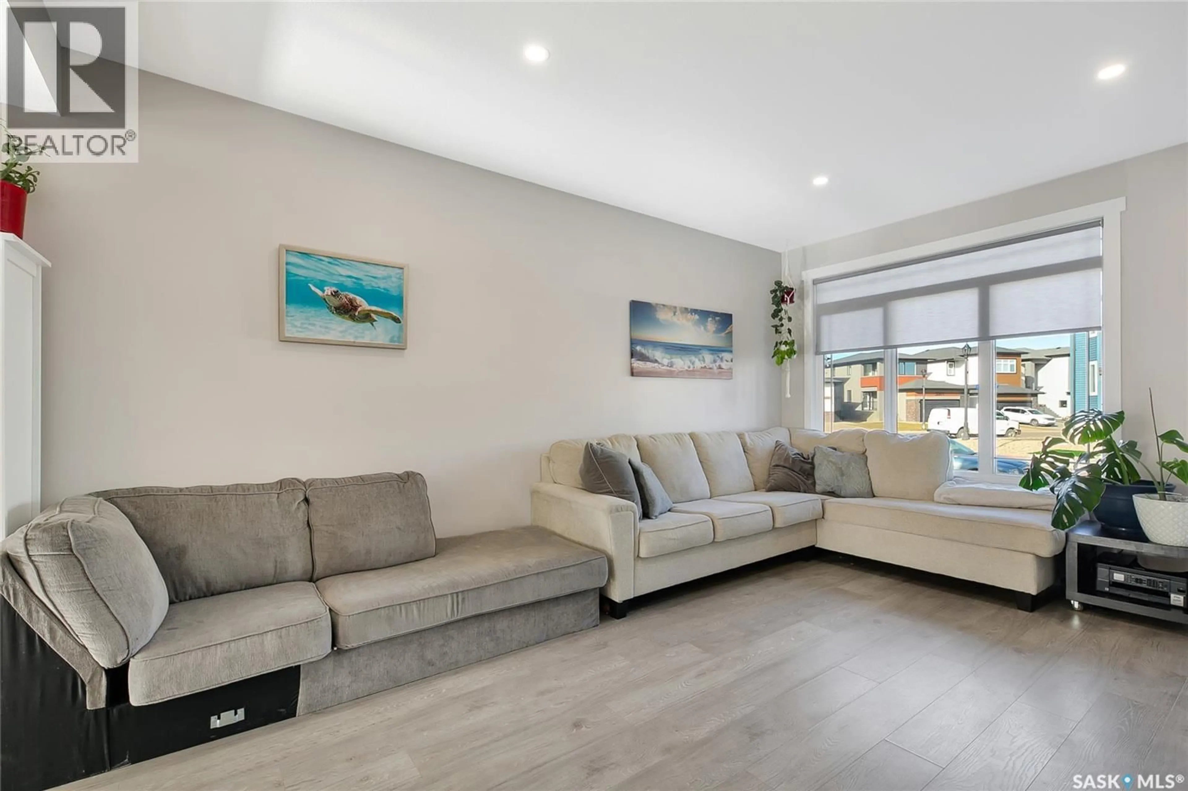4221 KELLER AVENUE, Regina, Saskatchewan S4V3P8
Contact us about this property
Highlights
Estimated valueThis is the price Wahi expects this property to sell for.
The calculation is powered by our Instant Home Value Estimate, which uses current market and property price trends to estimate your home’s value with a 90% accuracy rate.Not available
Price/Sqft$265/sqft
Monthly cost
Open Calculator
Description
Welcome to modern living in The Towns in this stunning modern townhouse located in the desirable neighbourhood of The Towns. Offering contemporary style and family-friendly function, this 3-bedroom, 3-bathroom home features 1,504 sq. ft. of beautifully finished above-grade living space, complemented by a partially finished basement ready for your personal touch. The main floor immediately impresses with its bright, open-concept layout, featuring durable and stylish luxury vinyl plank flooring throughout most of the space. The heart of the home is the sleek white kitchen, which showcases quartz countertops, a full suite of stainless steel appliances, and a large sit-up island—perfect for casual meals or entertaining guests. The living room is large, but cozy, and you'll also find a convenient 2-piece bathroom on the main floor. Upstairs, you'll find a private and comfortable living space with plush carpeting. This level includes three generous bedrooms, including the spacious primary bedroom with a 4-piece en-suite & walk-in closet, plus the main 4-piece bathroom, providing ample room for a growing family. The partially finished basement offers fantastic potential, awaiting your final design choices to create a custom family room, home gym, or play area. Outside, the fully fenced backyard provides a private and secure space for children or pets, while the two-vehicle parking pad adds off-street convenience. Located in a fantastic, family-favourite area, this home is just a short walk from Jack MacKenzie Elementary School and offers quick, convenient access to all the shopping, dining, and amenities The Greens and Victoria Avenue East have to offer. This home perfectly blends modern finishes, a practical layout, and an ideal location for today’s lifestyle. Call today! As per the Seller’s direction, all offers will be presented on 11/17/2025 4:00PM. (id:39198)
Property Details
Interior
Features
Main level Floor
Foyer
4'10 x 5'7Living room
17' x 12'11Dining room
7'9 x 15'9Kitchen
9'2 x 15'9Property History
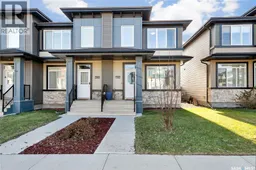 36
36
