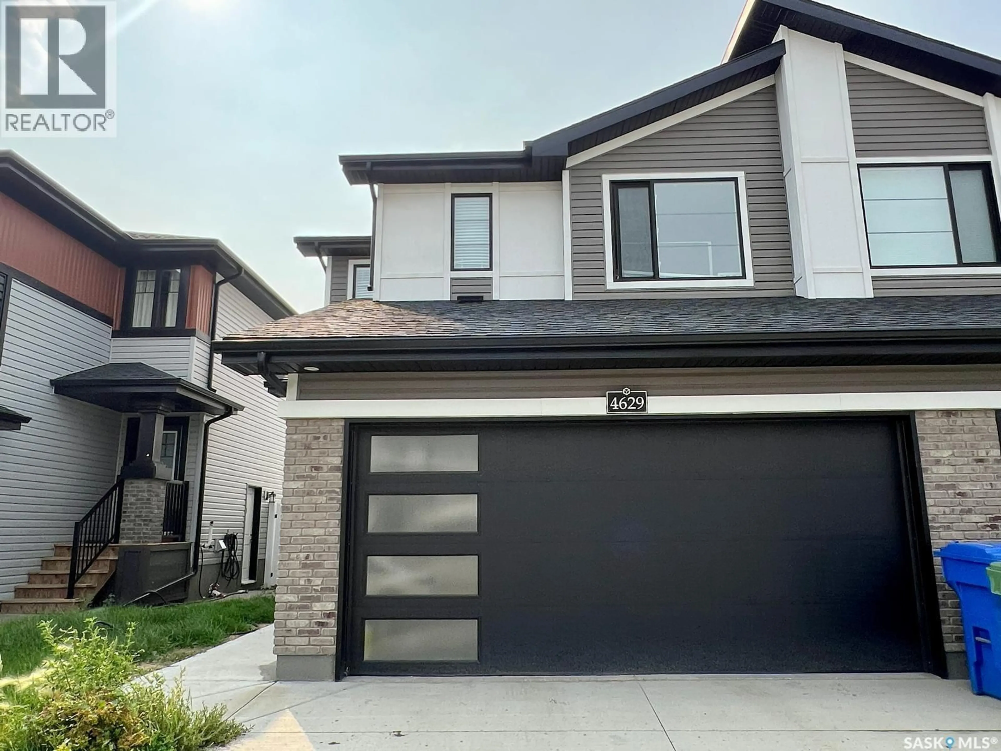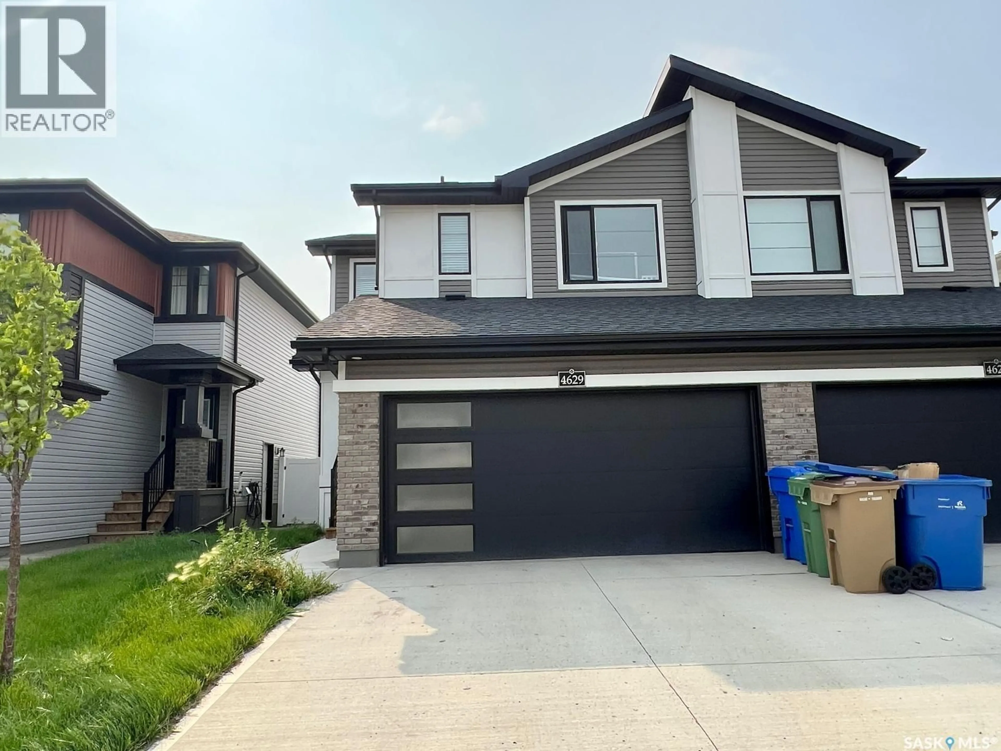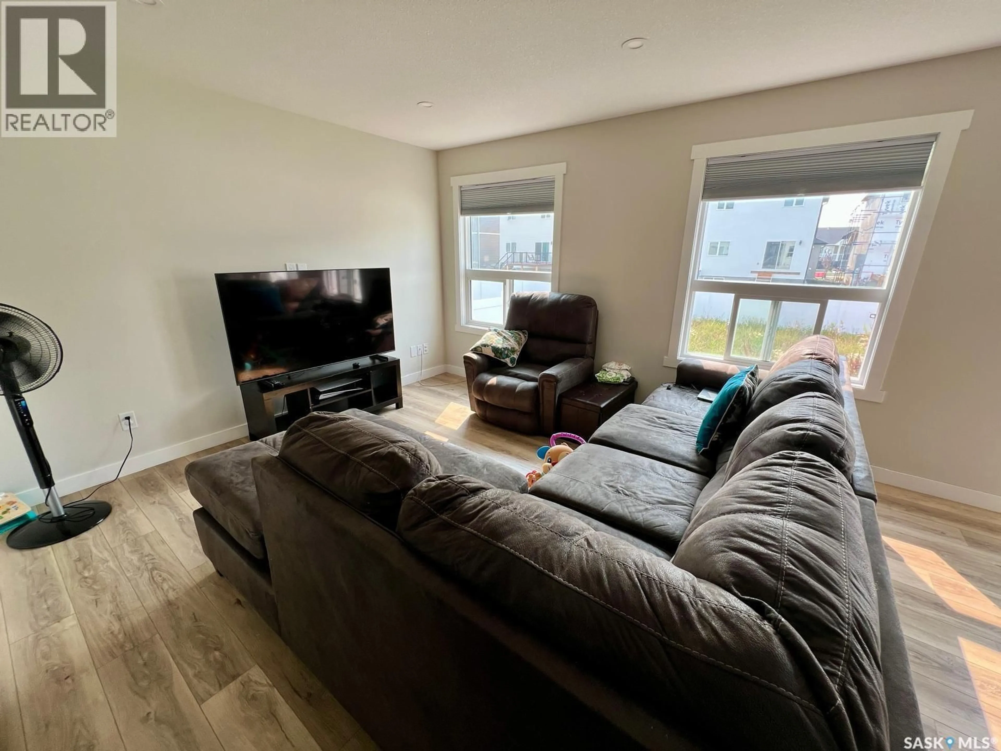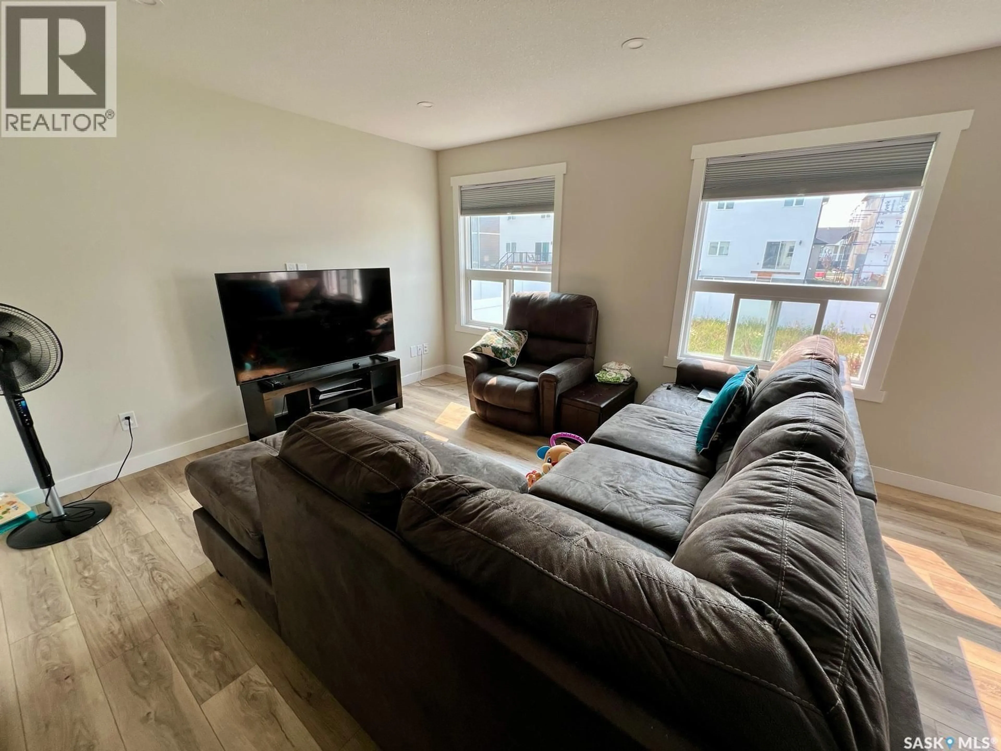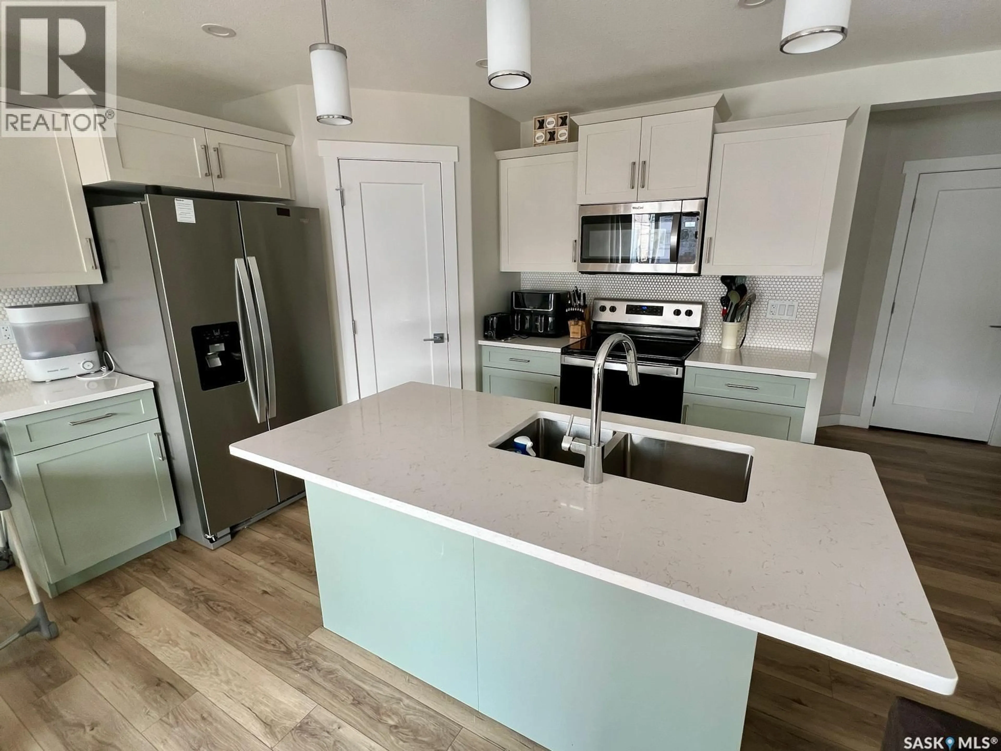4629 MUTRIE CRESCENT, Regina, Saskatchewan S4V3Y3
Contact us about this property
Highlights
Estimated valueThis is the price Wahi expects this property to sell for.
The calculation is powered by our Instant Home Value Estimate, which uses current market and property price trends to estimate your home’s value with a 90% accuracy rate.Not available
Price/Sqft$308/sqft
Monthly cost
Open Calculator
Description
Welcome to 4629 Mutrie Crescent E, a stylish and modern semi-detached home located in Regina’s sought-after community of The Towns. Built in 2022, this 1,525 sq. ft. two-storey offers a functional layout with quality finishes and thoughtful design throughout. The main floor features an open-concept living space with large windows that fill the area with natural light. The living room flows seamlessly into the dining area and contemporary kitchen, complete with quartz countertops, an island with seating, stainless steel appliances, and a tile backsplash. A convenient 2-piece bathroom completes this level. Upstairs, you’ll find a versatile bonus room, perfect for a home office or play area, along with three spacious bedrooms. The primary suite includes a 4-piece ensuite with a modern vanity and tile flooring. The additional bedrooms are bright and comfortable, and share another full 4-piece bathroom. Laundry is also located on the second floor for added convenience. The home is equipped with central air conditioning and comes with all major appliances. The double attached garage is insulated, offering both parking and storage space. The property features a concrete driveway, landscaped front yard, and a fully fenced backyard—ready for you to make it your own. Located near schools, parks, shopping, and all east-end amenities, this move-in-ready home blends comfort, style, and convenience. (id:39198)
Property Details
Interior
Features
Main level Floor
Living room
12.1 x 14.4Dining room
8.8 x 8.6Kitchen
8.8 x 11.52pc Bathroom
Property History
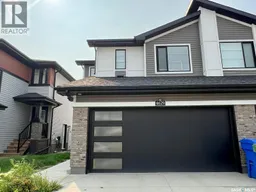 14
14
