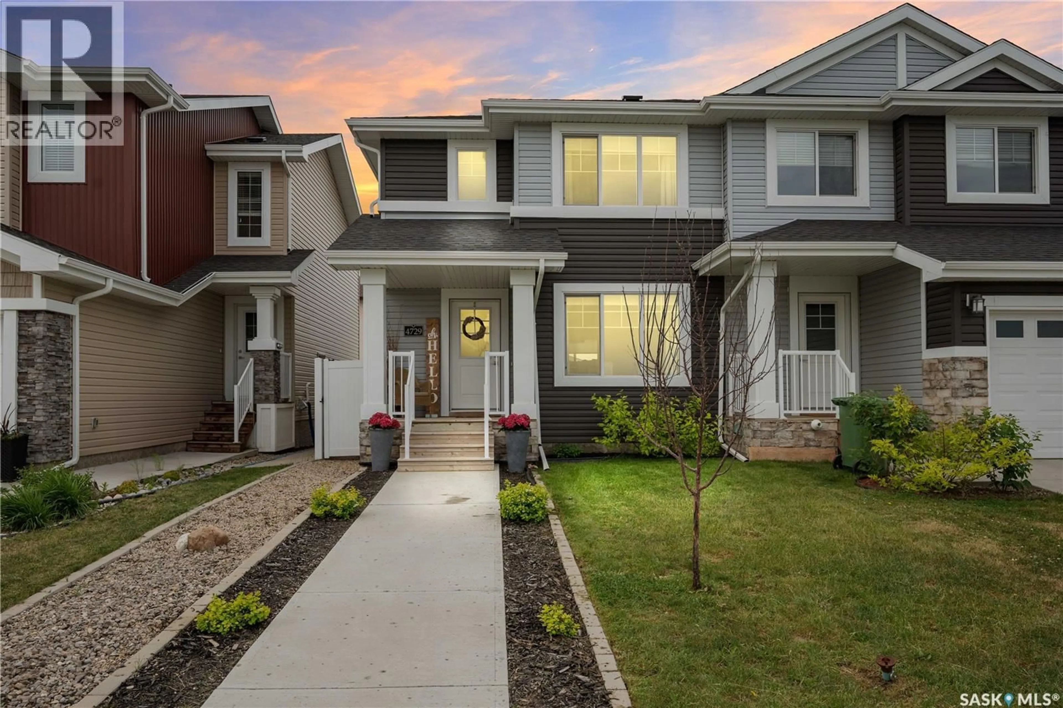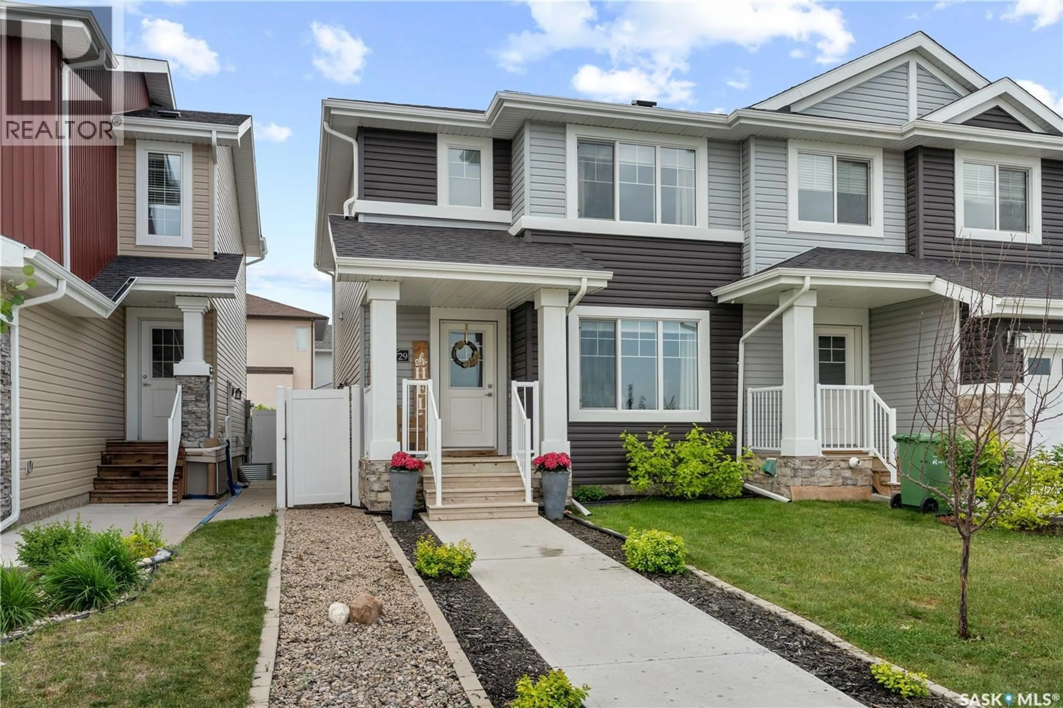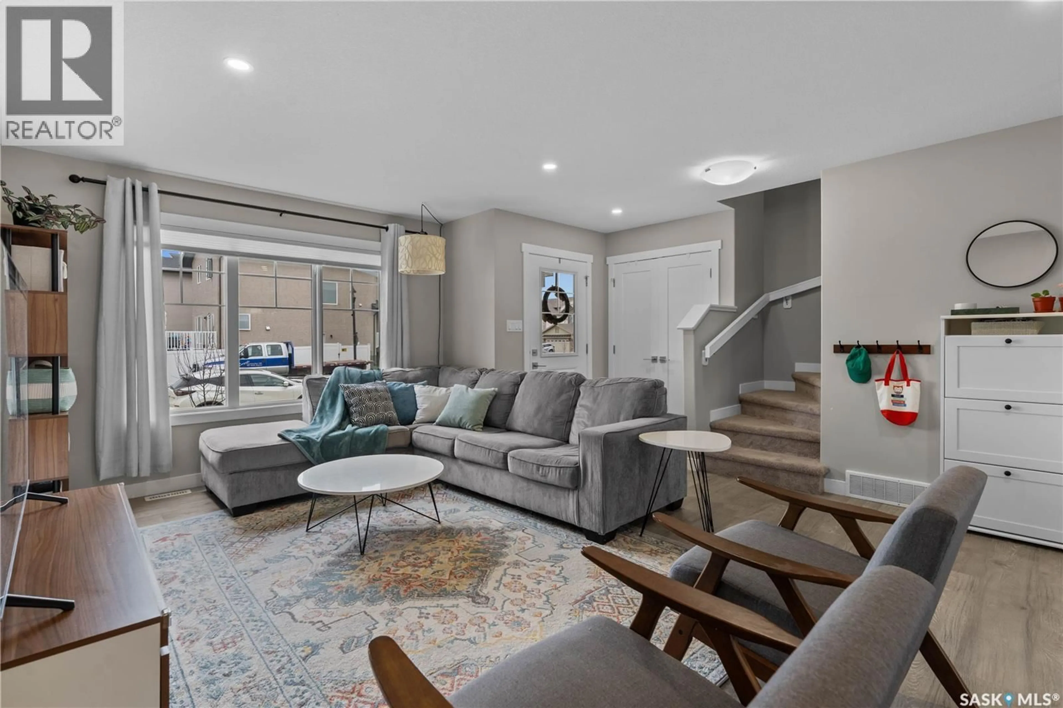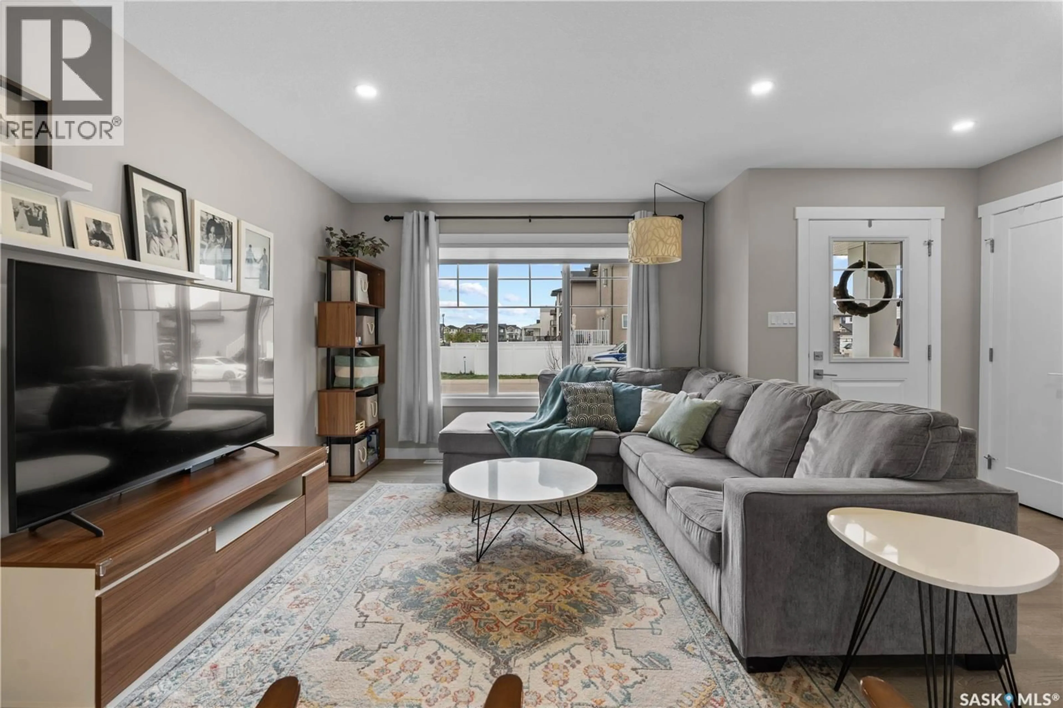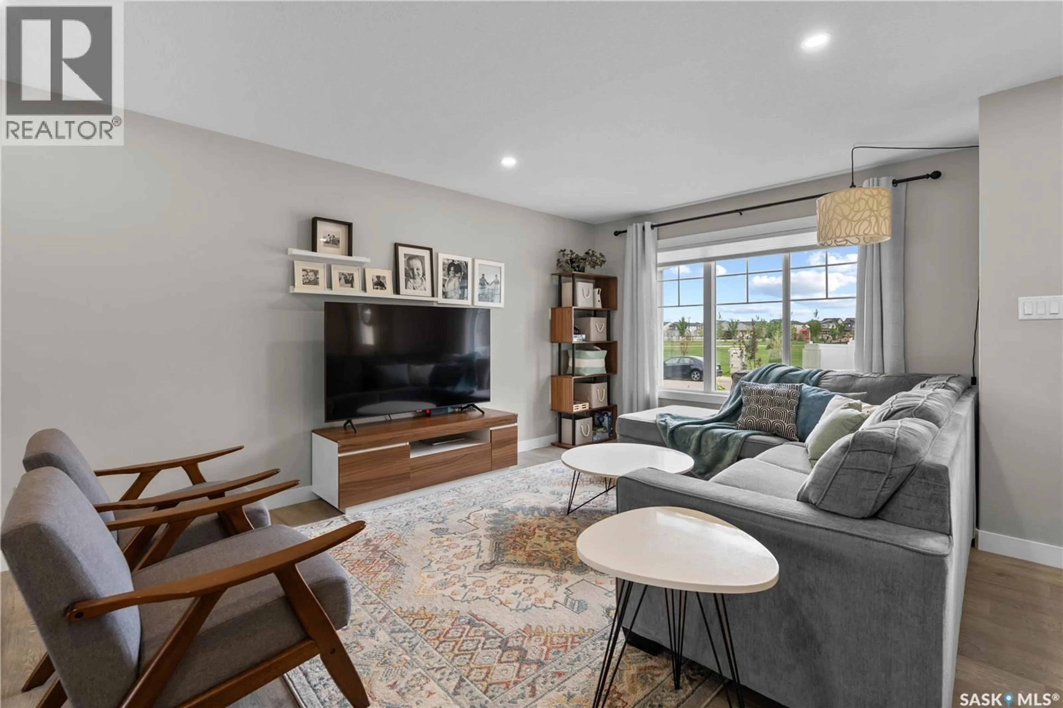4729 KELLER AVENUE, Regina, Saskatchewan S4V3R6
Contact us about this property
Highlights
Estimated valueThis is the price Wahi expects this property to sell for.
The calculation is powered by our Instant Home Value Estimate, which uses current market and property price trends to estimate your home’s value with a 90% accuracy rate.Not available
Price/Sqft$297/sqft
Monthly cost
Open Calculator
Description
Welcome to 4729 E Keller Avenue, a charming home perfectly situated across from Horizon Station Park. From the moment you step inside, you’ll feel the warmth of its bright and inviting layout. The open-concept main floor brings together the living, dining, and kitchen areas, creating a wonderful space for both everyday living and entertaining. The kitchen is thoughtfully designed with plenty of cabinetry, quartz countertops, and a handy pantry to keep everything organized. A conveniently located half bath completes the main floor. Upstairs, you’ll find three spacious bedrooms, a full main bath, and a practical laundry area. The primary suite offers a true retreat with generous closet space and a private four-piece ensuite. Downstairs, the unfinished basement provides endless opportunities—whether you imagine a cozy family room or even a separate suite with the added convenience of the side entrance this end unit offers. Outdoors, the double garage is fully insulated and the electric heater will stay. The backyard is designed for low-maintenance living. The full deck creates a perfect space for outdoor entertaining, and the included gazebo adds both style and comfort . The park just across the street offers endless opportunities for recreation and relaxation. Imagine skating on the outdoor rink in winter, enjoying the dog park, soccer field, and playground in summer, or simply relaxing in the wide-open green space right at your doorstep. This is more than a home—it’s a place where comfort, community, and convenience come together in a highly sought-after East Regina location. As per the Seller’s direction, all offers will be presented on 10/07/2025 4:00AM. (id:39198)
Property Details
Interior
Features
Main level Floor
Family room
17.7 x 12.1Dining room
12 x 10Kitchen
12.9 x 8.32pc Bathroom
5 x 4.1Property History
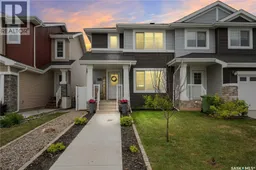 46
46
