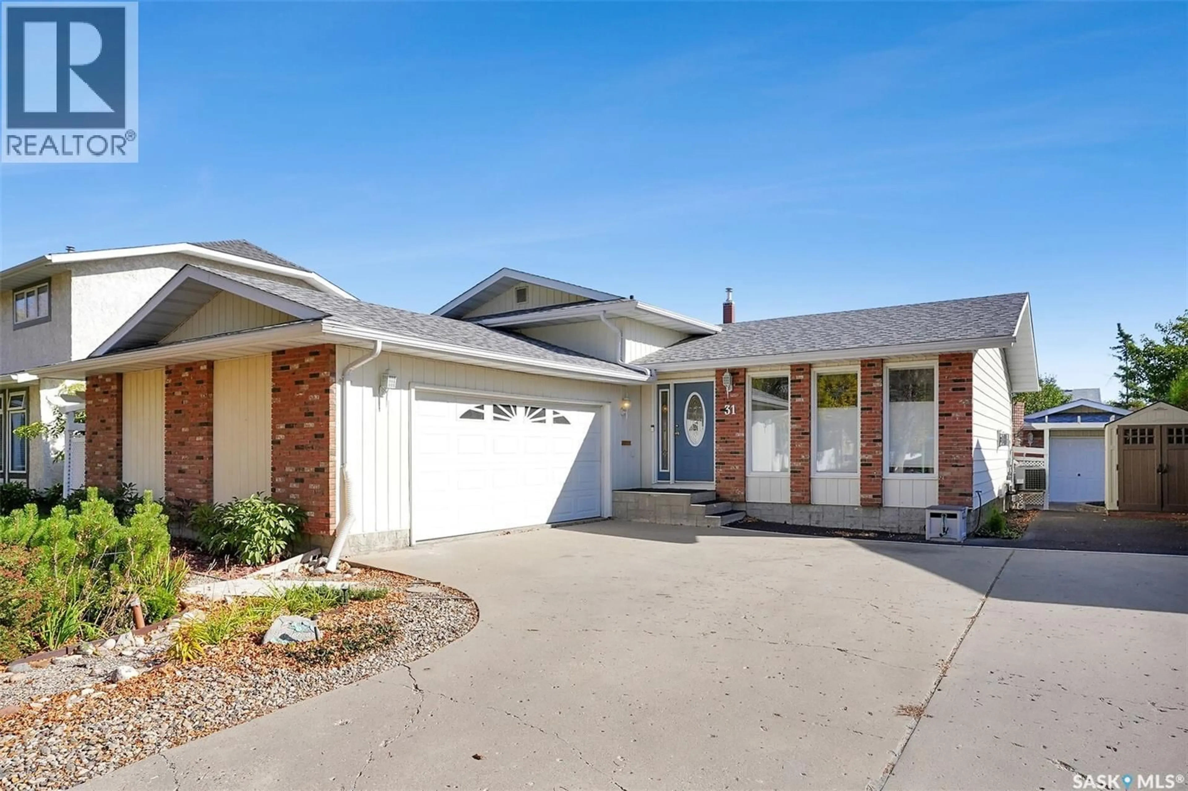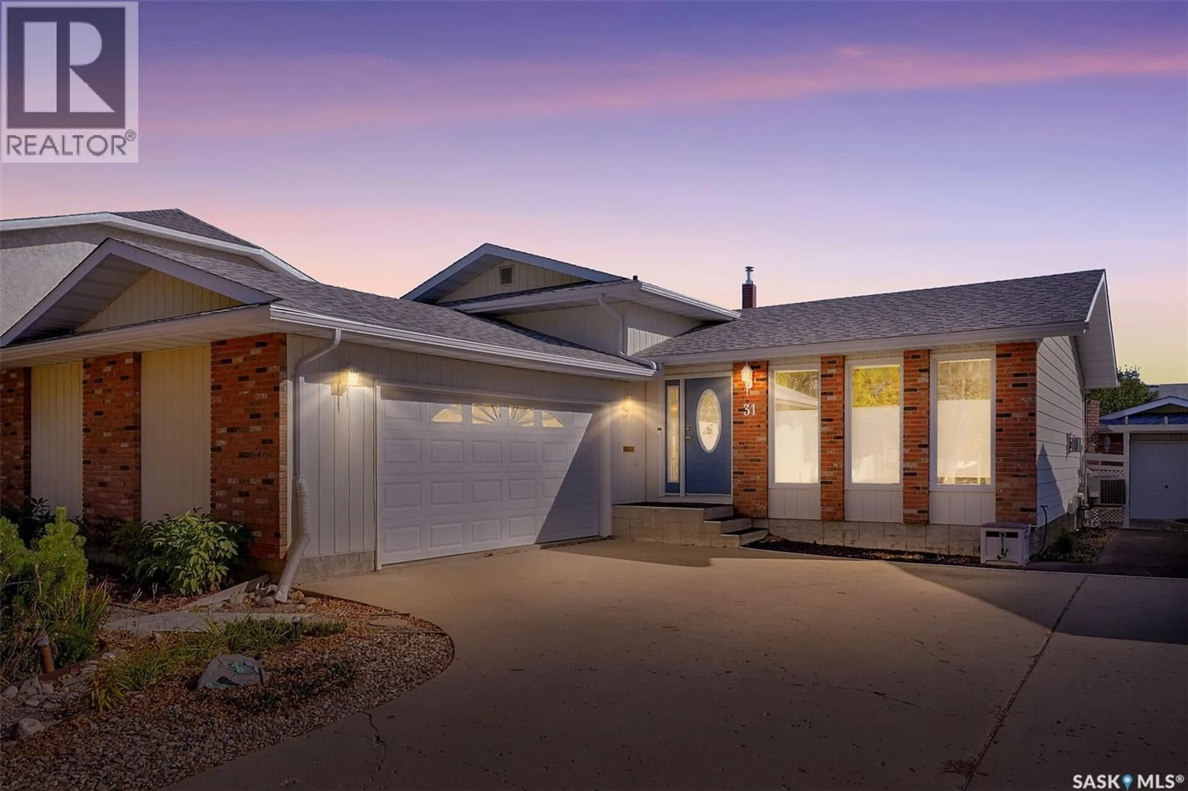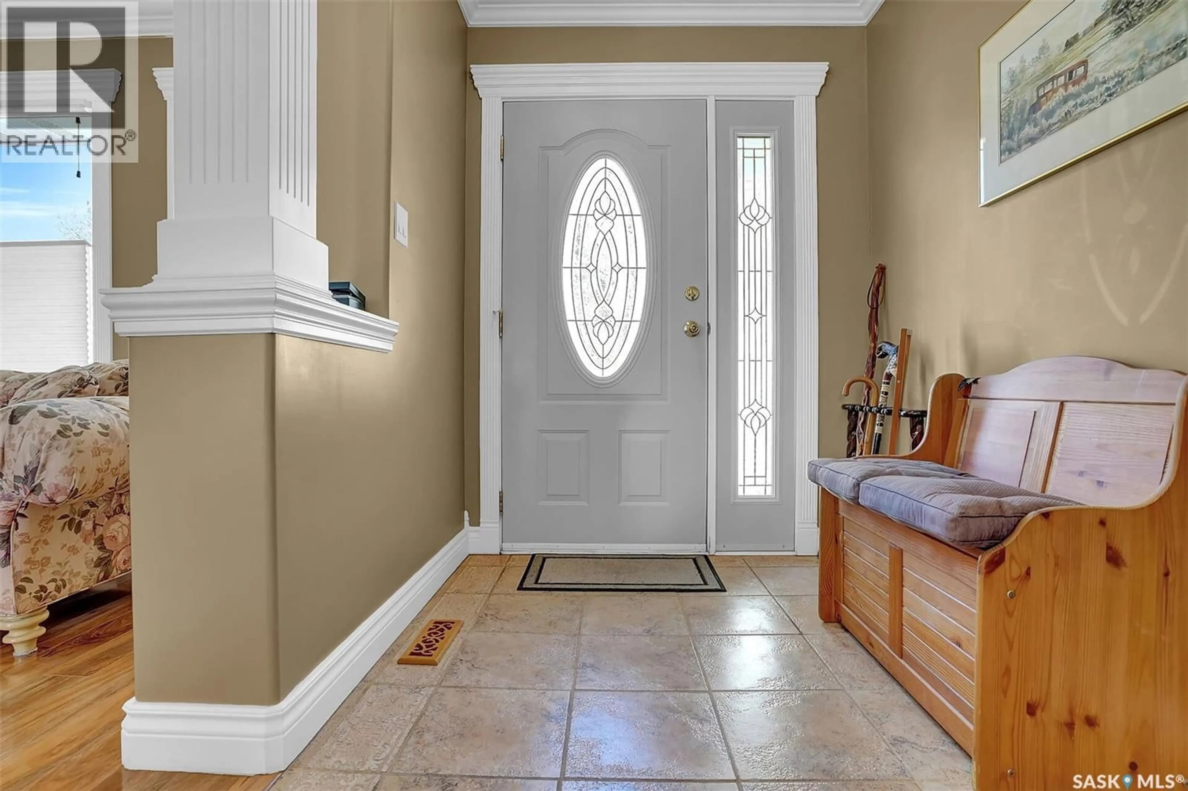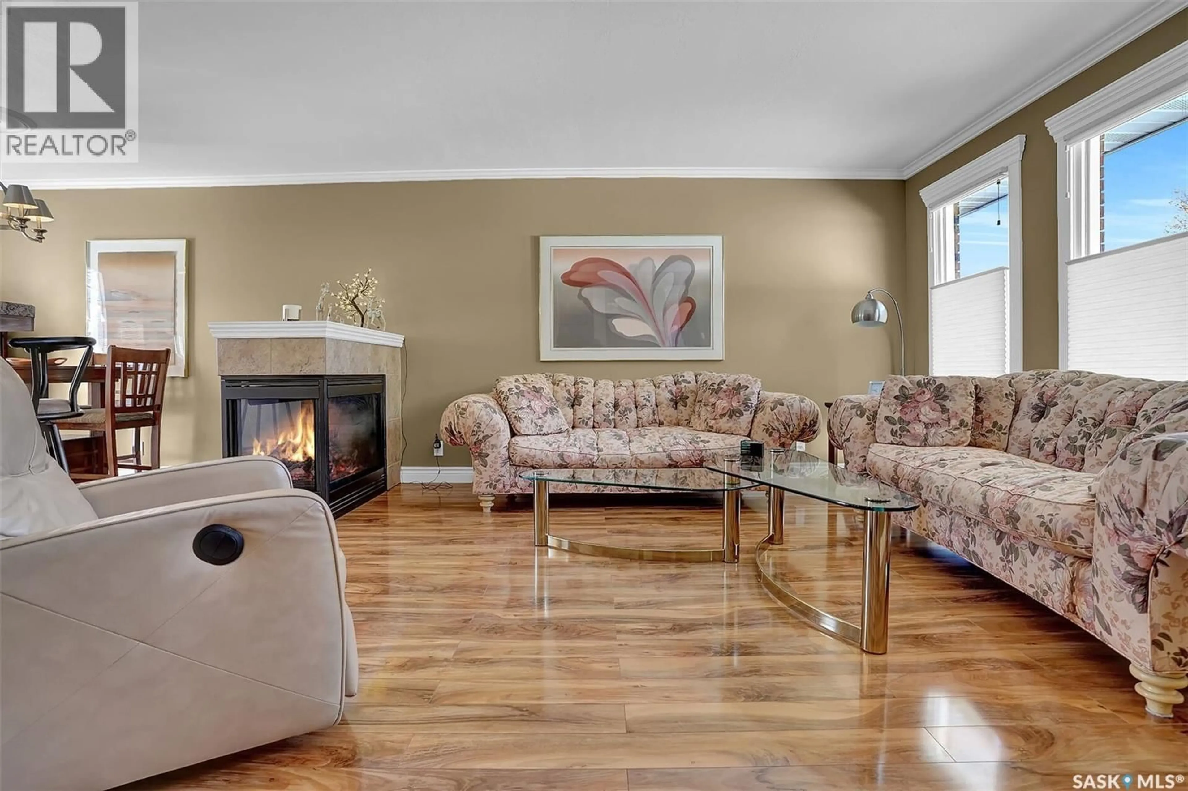31 UNIVERSITY PARK DRIVE, Regina, Saskatchewan S4V0E1
Contact us about this property
Highlights
Estimated valueThis is the price Wahi expects this property to sell for.
The calculation is powered by our Instant Home Value Estimate, which uses current market and property price trends to estimate your home’s value with a 90% accuracy rate.Not available
Price/Sqft$305/sqft
Monthly cost
Open Calculator
Description
Welcome to this immaculate home, located in a highly desirable, well-established University Park. Close to Catholic & Public schools, bike/walking distance to U of R, shopping, bus routes, and much more. This stunning, well cared for home offers exceptional finishings throughout and is truly move-in ready. Step inside to an inviting main floor featuring a gorgeous kitchen with Arborite countertops, newer stainless-steel appliances, walk in corner pantry, beautiful fixtures, carefully crafted crown molding and an open layout perfect for entertaining. A striking 3-sided gas fireplace connects the living and dining area, creating a warm and elegant atmosphere. Off the eat-in kitchen, you’ll find a maintenance-free deck that leads to a heated, insulated 4-season natural gas gazebo—ideal for year-round enjoyment. The upper level has a 4-pc bathroom, 3 spacious bedrooms, including a primary suite with a private 2-piece ensuite. The third level is fully developed, featuring a cozy gas fireplace, custom built- shelving, another stunning 4 pc bathroom, and an additional 4th bedroom currently set up as home office. Clean & simple 4th level features laundry area, solid foundation, perfect for storage. The outdoor space offers multiple entertaining options, including a natural gas smoker/oven, paver patio, and walkways that lead to a potting bench, storage sheds, and a heated/insulated workshop with 220-volt electrical service. While the yard once showcased a beautiful pond oasis (currently unused), it remains a gardener’s and hobbyist’s dream, ready for your personal touch. The attached garage is insulated, heated, and equipped with built-in cupboards/peg boards, adding both functionality and convenience. (id:39198)
Property Details
Interior
Features
Main level Floor
Living room
14.5' x 13'Kitchen/Dining room
17.5' x 11.5'Property History
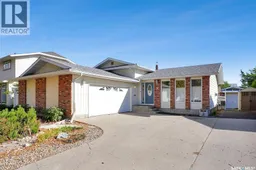 48
48
