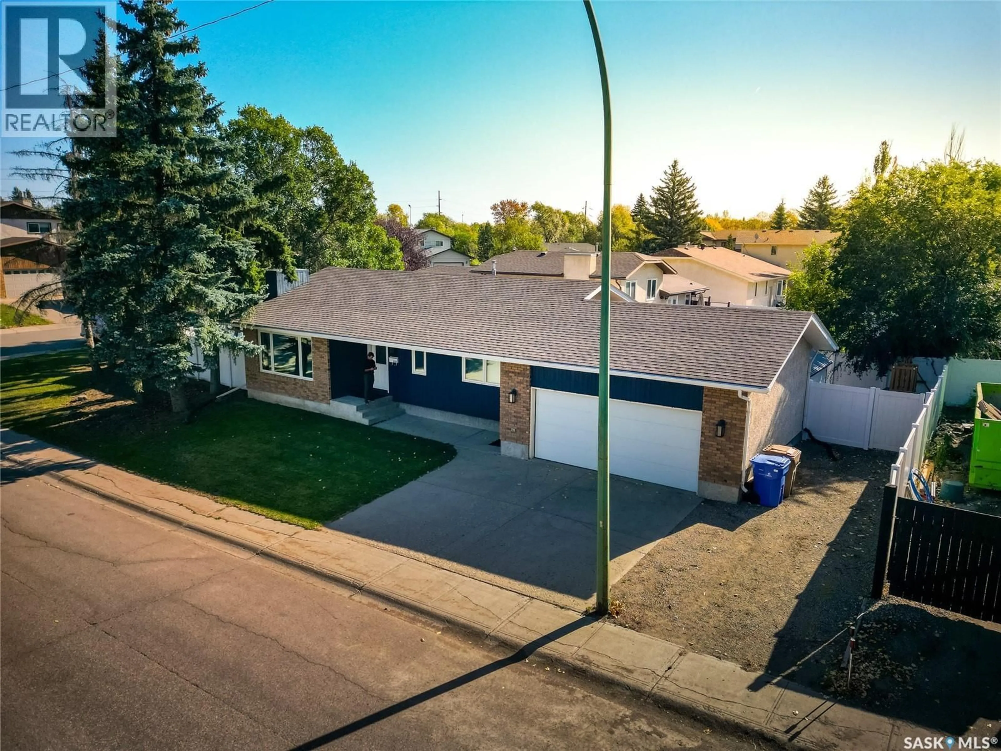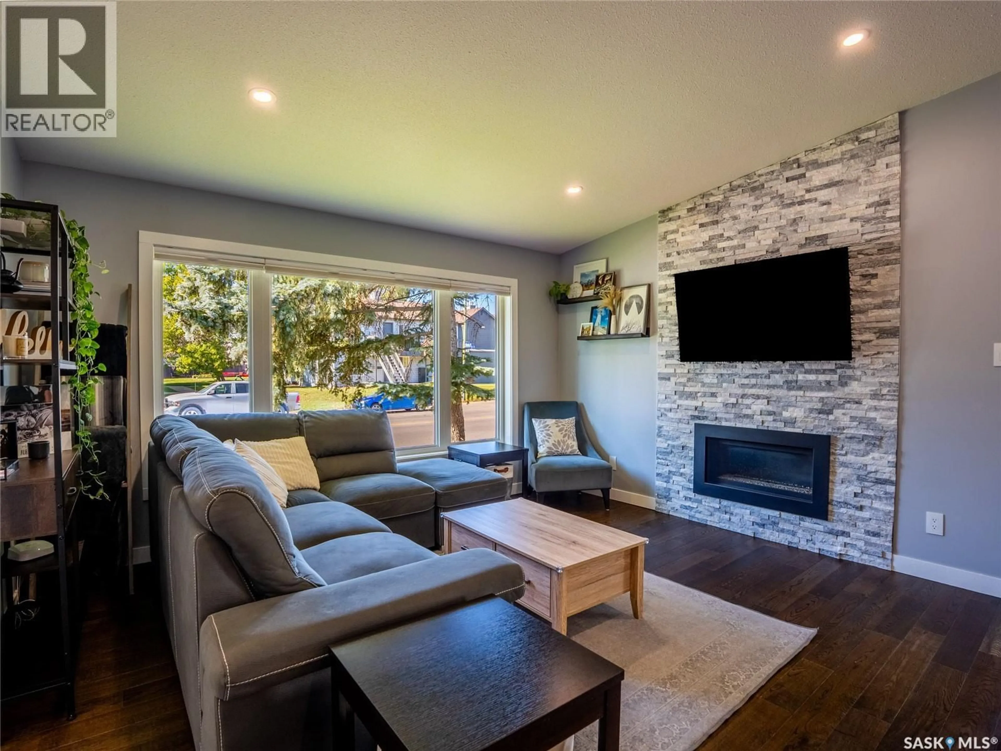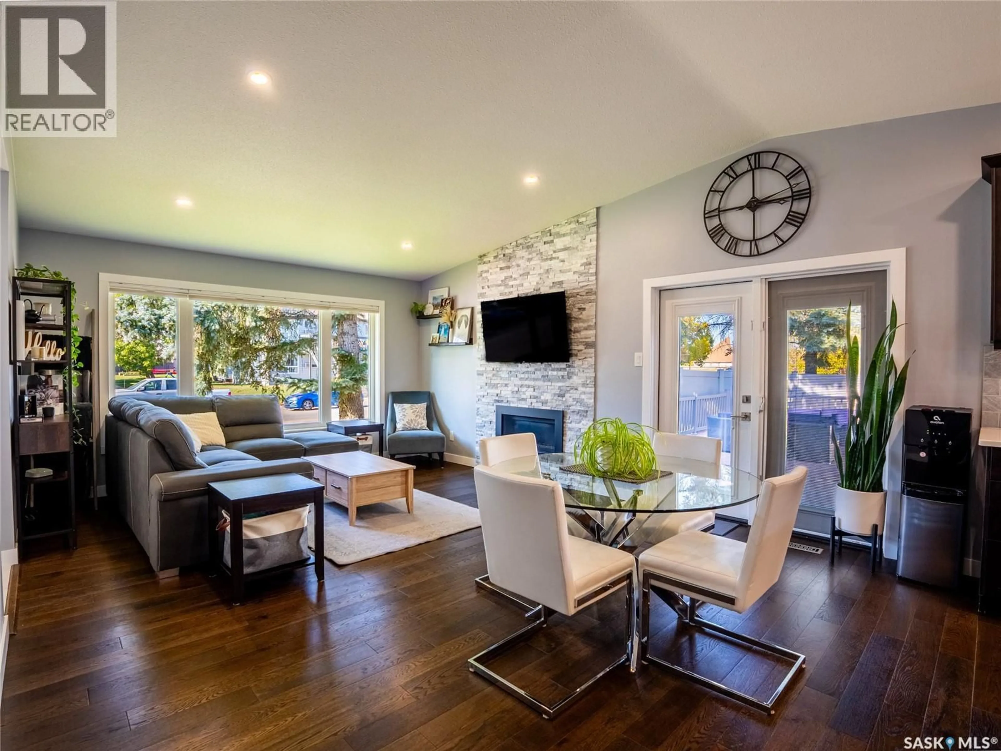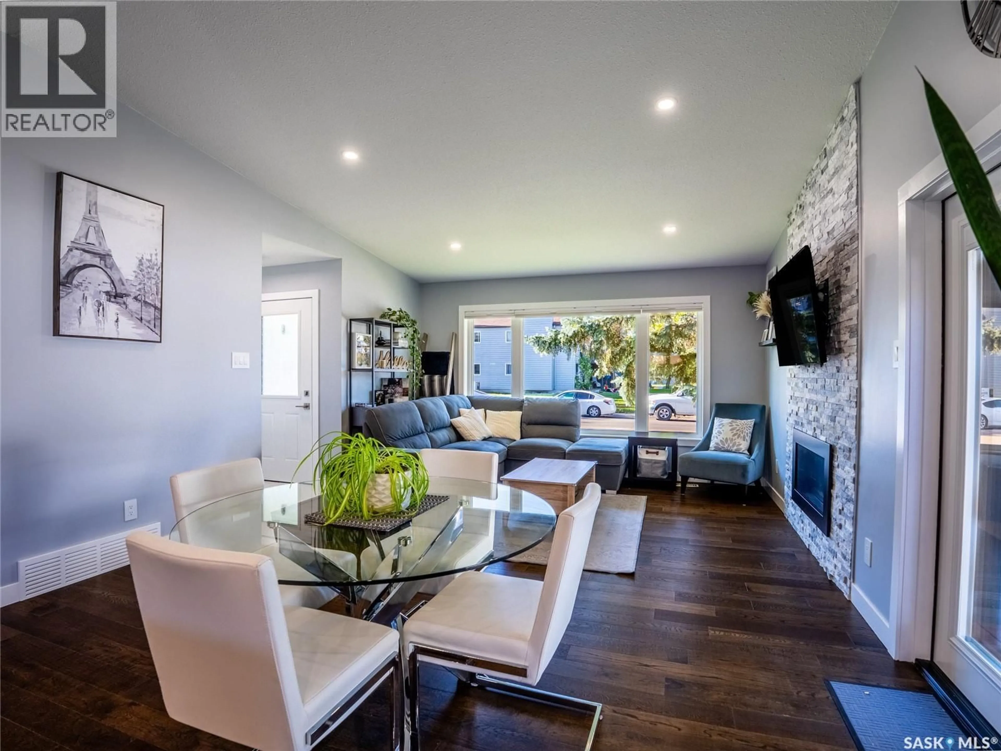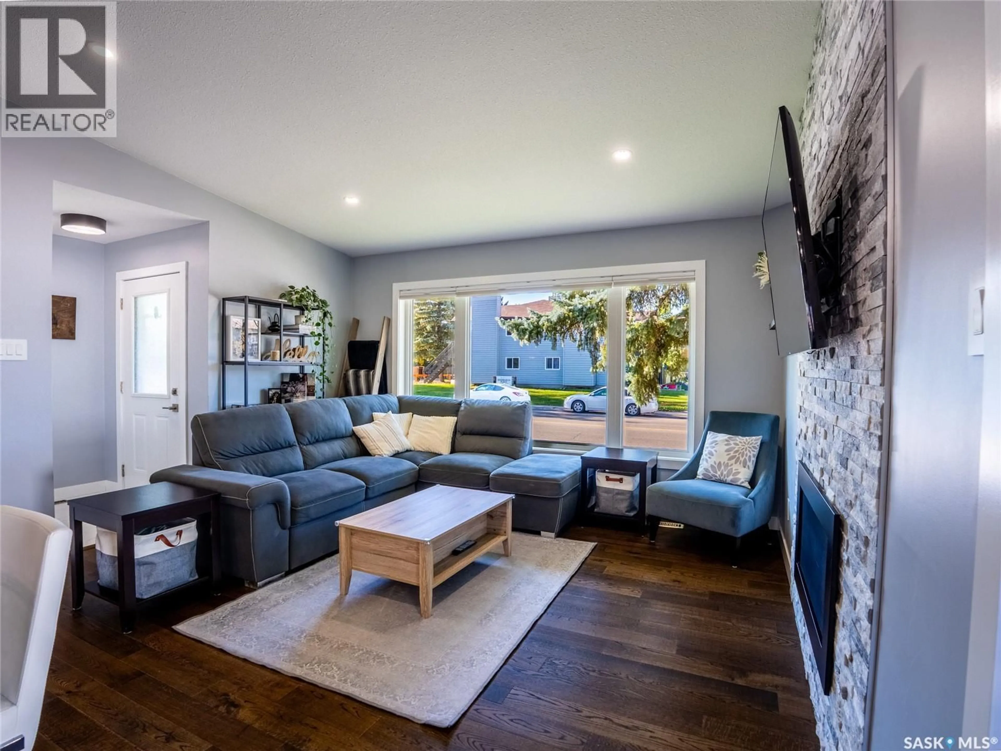3123 EDINBURGH DRIVE, Regina, Saskatchewan S4V1H5
Contact us about this property
Highlights
Estimated valueThis is the price Wahi expects this property to sell for.
The calculation is powered by our Instant Home Value Estimate, which uses current market and property price trends to estimate your home’s value with a 90% accuracy rate.Not available
Price/Sqft$381/sqft
Monthly cost
Open Calculator
Description
Welcome to 3123 Edinburgh Drive, a fully renovated bungalow located in the desirable neighbourhood of University Park East. This move-in ready home offers a functional layout with three spacious bedrooms and two full bathrooms, making it ideal for families or those looking for comfort and style. The renovations throughout the home provide a fresh, modern feel while maintaining a warm and inviting atmosphere. The main living area is bright and open, featuring updated finishes and an easy flow from the living room to the dining space and kitchen. Each of the bedrooms offers ample space, while the bathrooms have been tastefully updated to reflect today’s modern design. Renovations include shingles, windows and doors, custom cabinets with quartz countertops, hardwood floors and so much more. Set on a generous nearly 7,000 sq. ft. lot, this property provides plenty of room to enjoy the outdoors, whether it’s for gardening, relaxing, or entertaining guests. The double attached garage adds everyday convenience along with extra storage. Located in University Park East, this home offers close proximity to schools, parks, shopping, and all the amenities Regina’s east end has to offer. With its blend of updates, space, and prime location, 3123 Edinburgh Drive is a rare find that checks all the boxes. As per the Seller’s direction, all offers will be presented on 10/06/2025 5:00PM. (id:39198)
Property Details
Interior
Features
Main level Floor
Foyer
5'4 x 3'6Living room
11' x 13'10Dining room
8'2 x 13'10Kitchen
13'1 x 11'6Property History
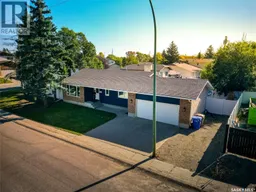 39
39
