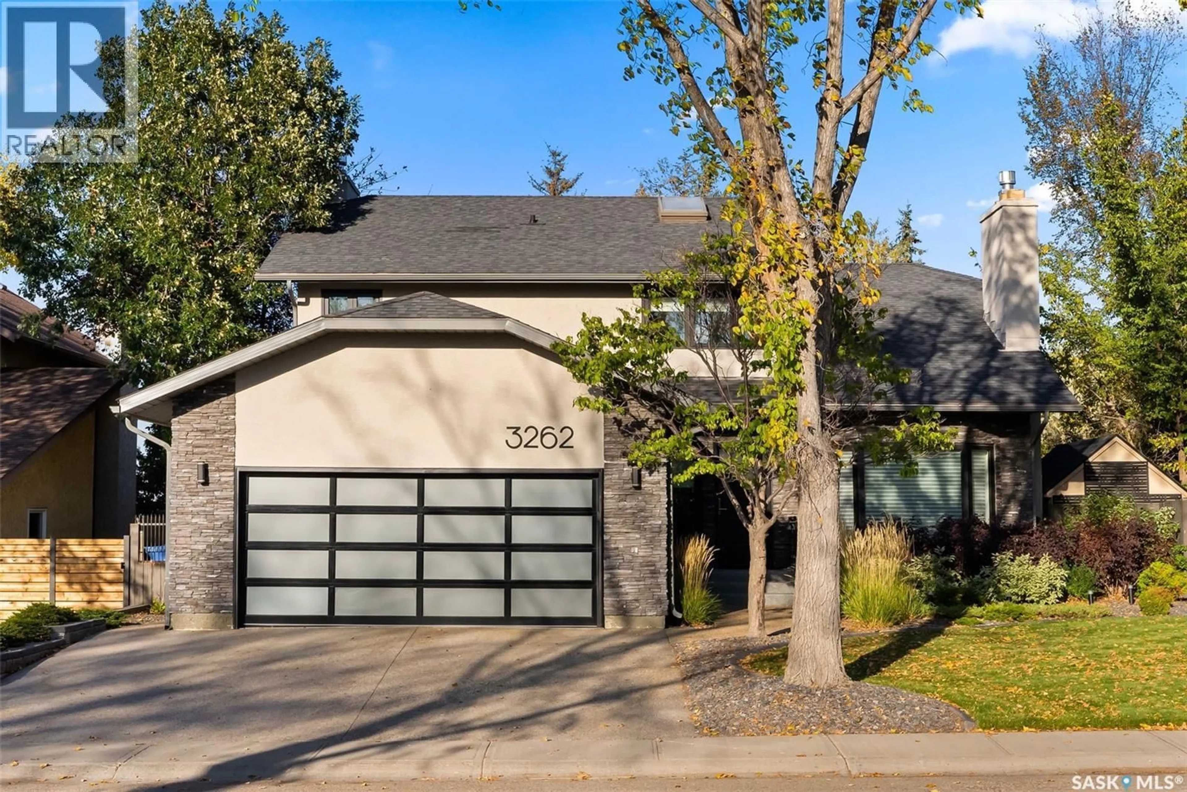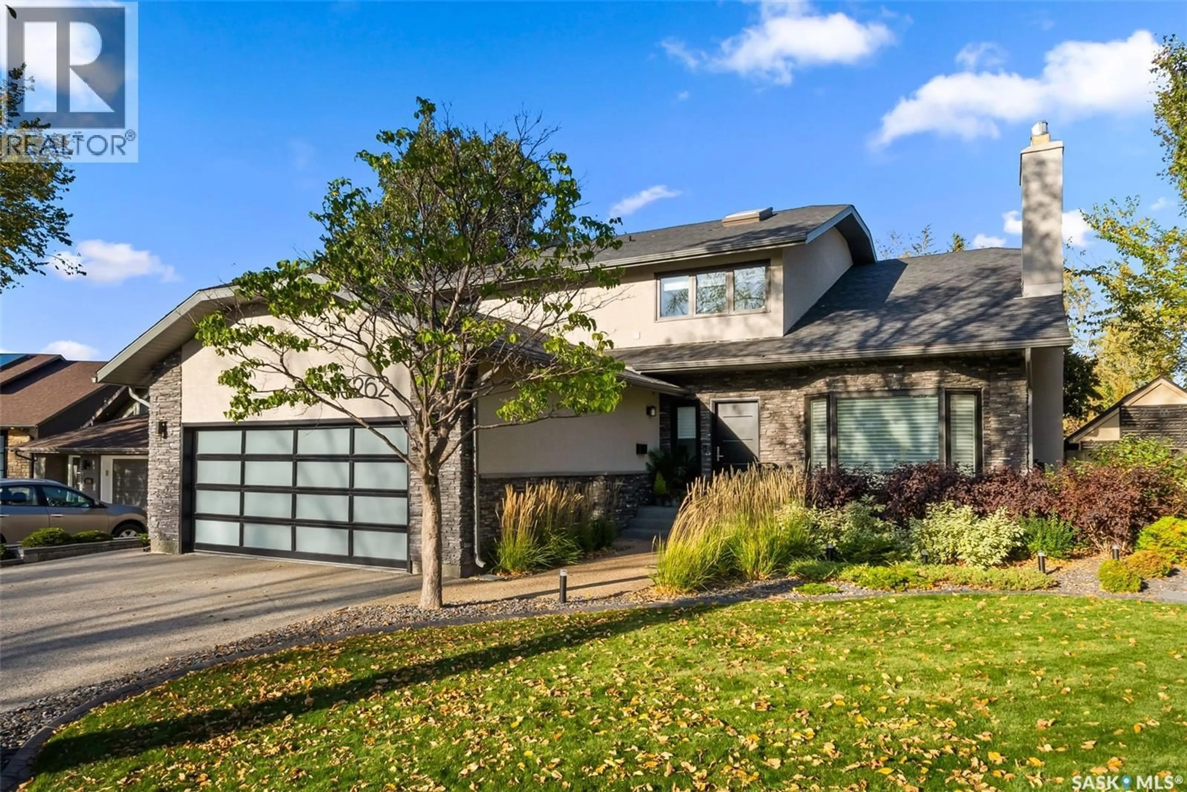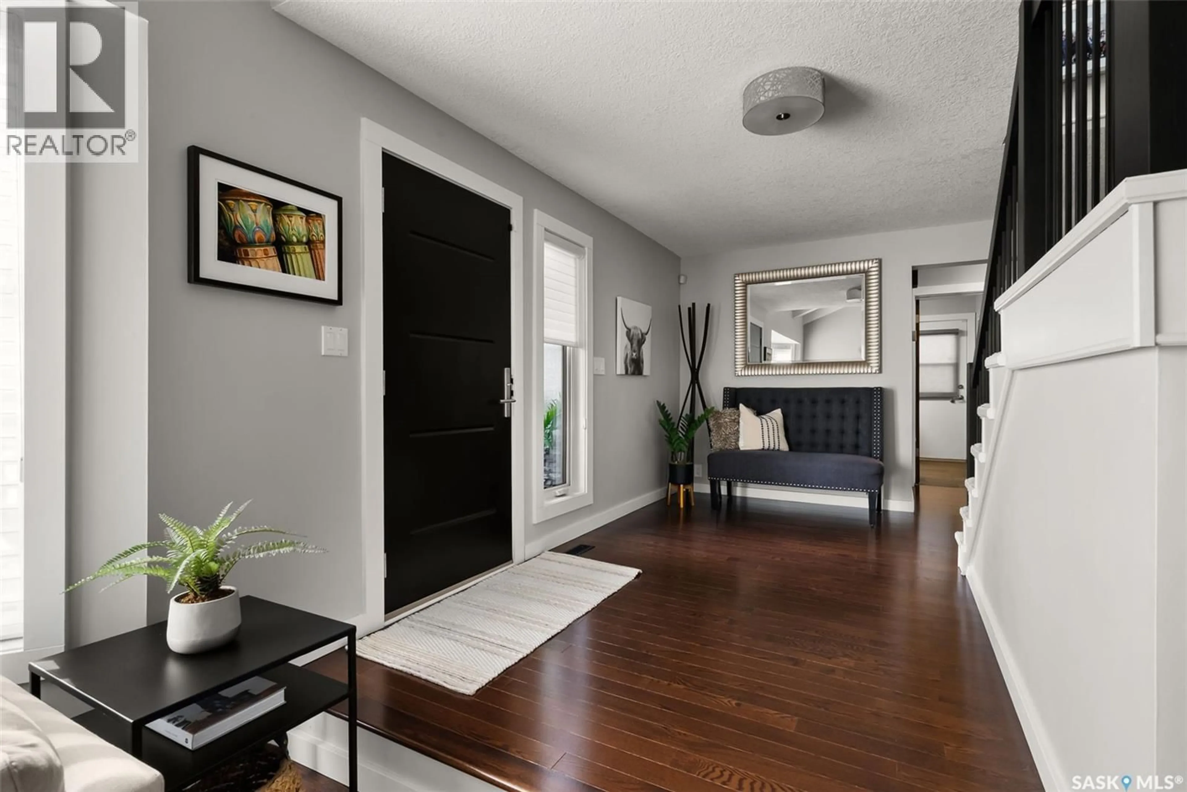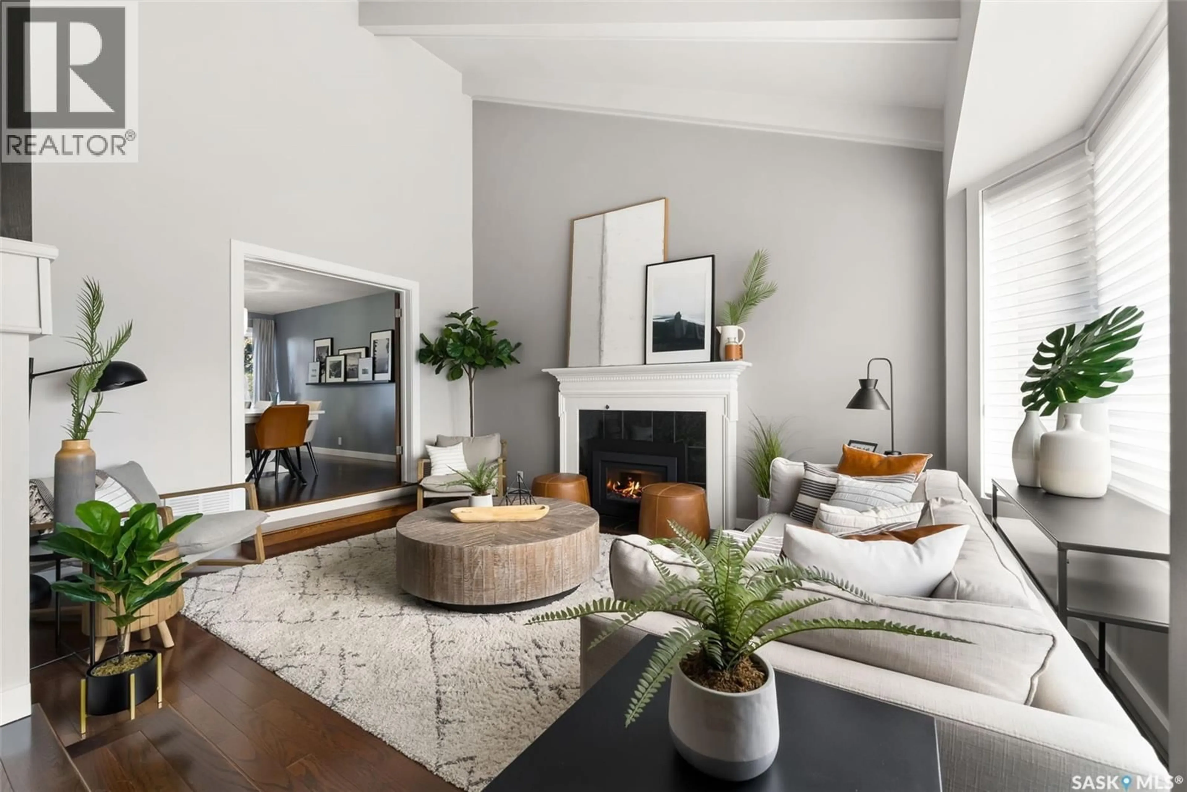3262 WESTMINSTER ROAD, Regina, Saskatchewan S4V0S2
Contact us about this property
Highlights
Estimated valueThis is the price Wahi expects this property to sell for.
The calculation is powered by our Instant Home Value Estimate, which uses current market and property price trends to estimate your home’s value with a 90% accuracy rate.Not available
Price/Sqft$453/sqft
Monthly cost
Open Calculator
Description
Tucked away on a quiet street in desirable University Park East, this elegantly redesigned 2-storey home offers a rare blend of luxury, comfort, & connection to nature, backing green space & scenic walking paths. The formal living room welcomes you with vaulted ceilings, a gas fireplace with a custom hearth & large windows that fill the space with natural light. It flows seamlessly into the formal dining area, an inviting setting for gatherings. The completely upgraded kitchen is a true showpiece, featuring quartz countertops, Electrolux appliances, tile flooring, and a one-of-a-kind Zapatero wood plank live-edge overhang. Just off the kitchen is a comfortable family room, perfect for relaxing evenings, anchored by a gas fireplace with a marble surround. A custom half bath & mudroom complete the main level. Upstairs are 3 spacious bedrooms and 2 full bathrooms. The primary suite is a luxurious retreat, with a spa-inspired 5-piece ensuite featuring dual sinks, a custom tile shower, and a built-in closet system. Laundry has been thoughtfully relocated upstairs for convenience, & the secondary bedrooms include custom closets. The fully developed basement, built on a structural slab with in-floor heat, is made for entertaining — with an impressive wet bar, a rec room with a gas fireplace & a custom entertainment unit. There’s also a 4th bedroom & a 3-piece bath with a large tiled shower. The heated garage is a dream — complete with luxury vinyl tile flooring, custom shelving, insulated 2x6 walls, a new smart garage door, & even a floor pit for the hobbyist or car enthusiast. Step outside to your private backyard oasis, a “secret garden” designed for relaxation. It features a 16x36 ft in-ground pool with upgraded heater, liner, locking safety cover, winter cover, and color-changing pool light. The yard also includes a paving stone patio, wired lighting, mature trees, and lush landscaping for complete tranquility. No detail has been overlooked in this stunning renovation. (id:39198)
Property Details
Interior
Features
Main level Floor
Living room
12.8 x 15.2Kitchen
15 x 16.2Family room
13.3 x 19.9Dining room
10.11 x 16.3Exterior
Features
Property History
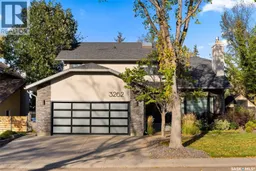 50
50
