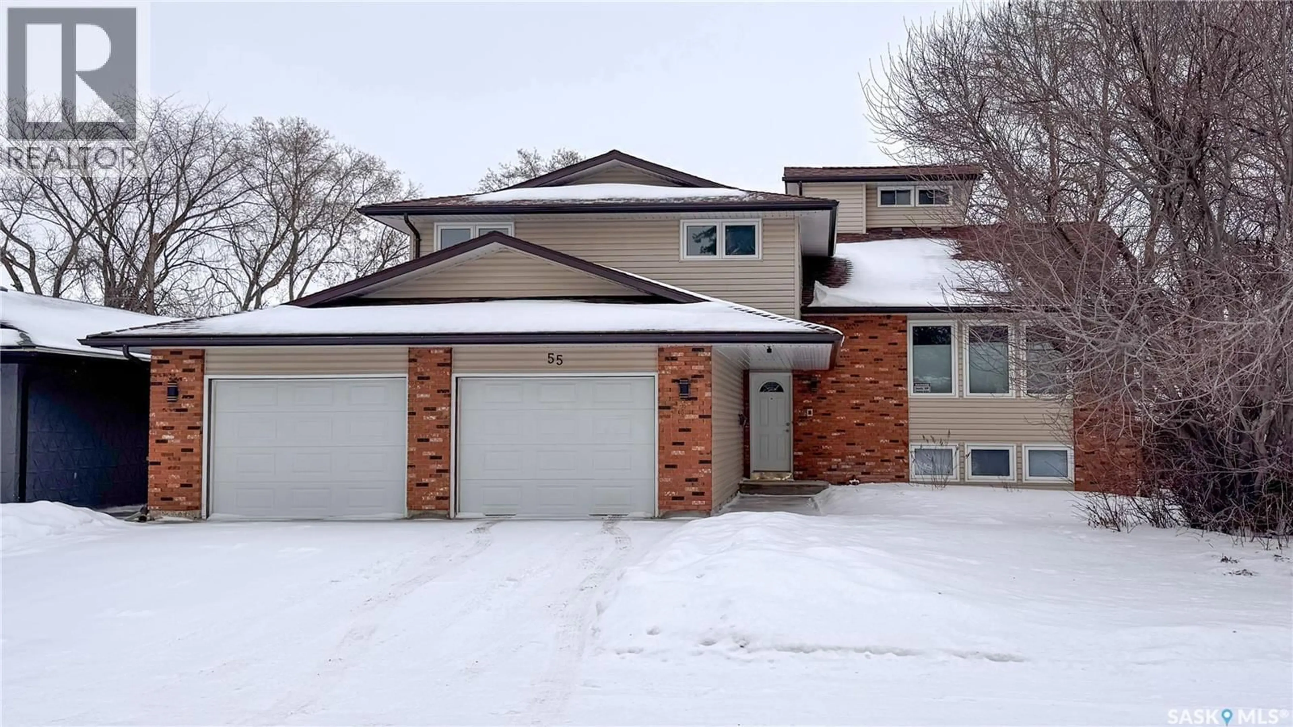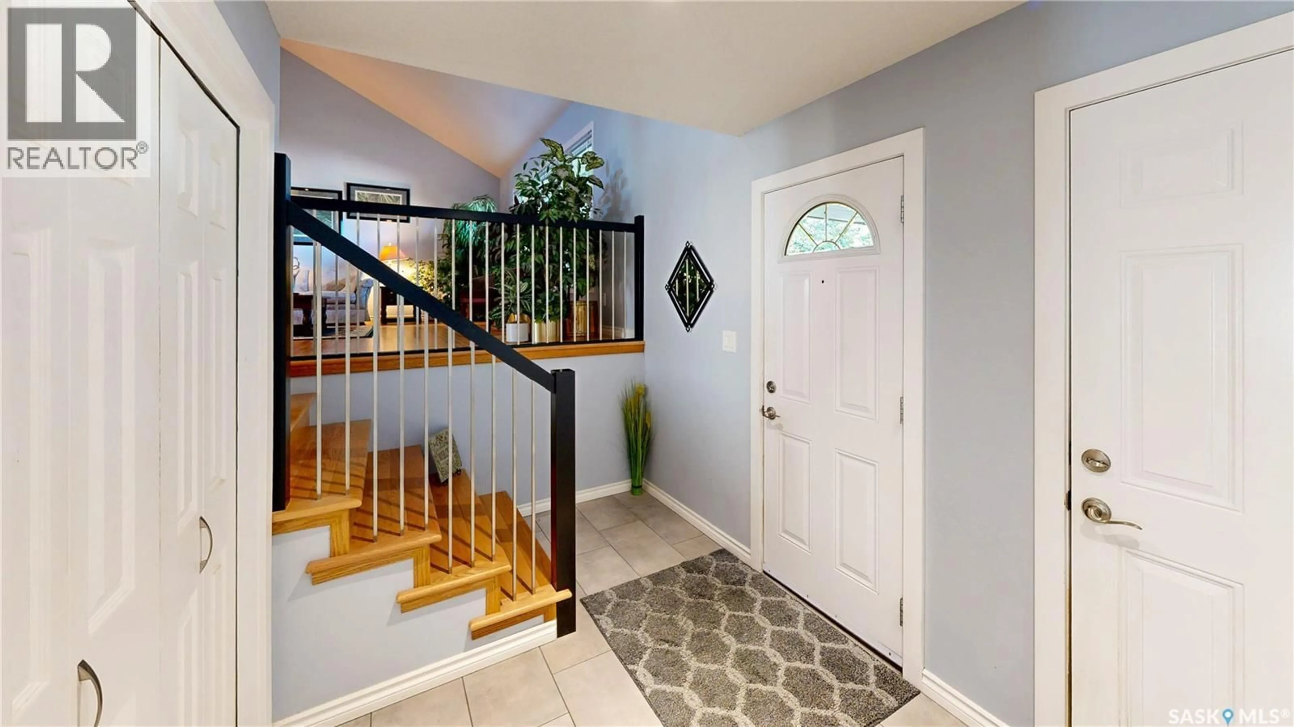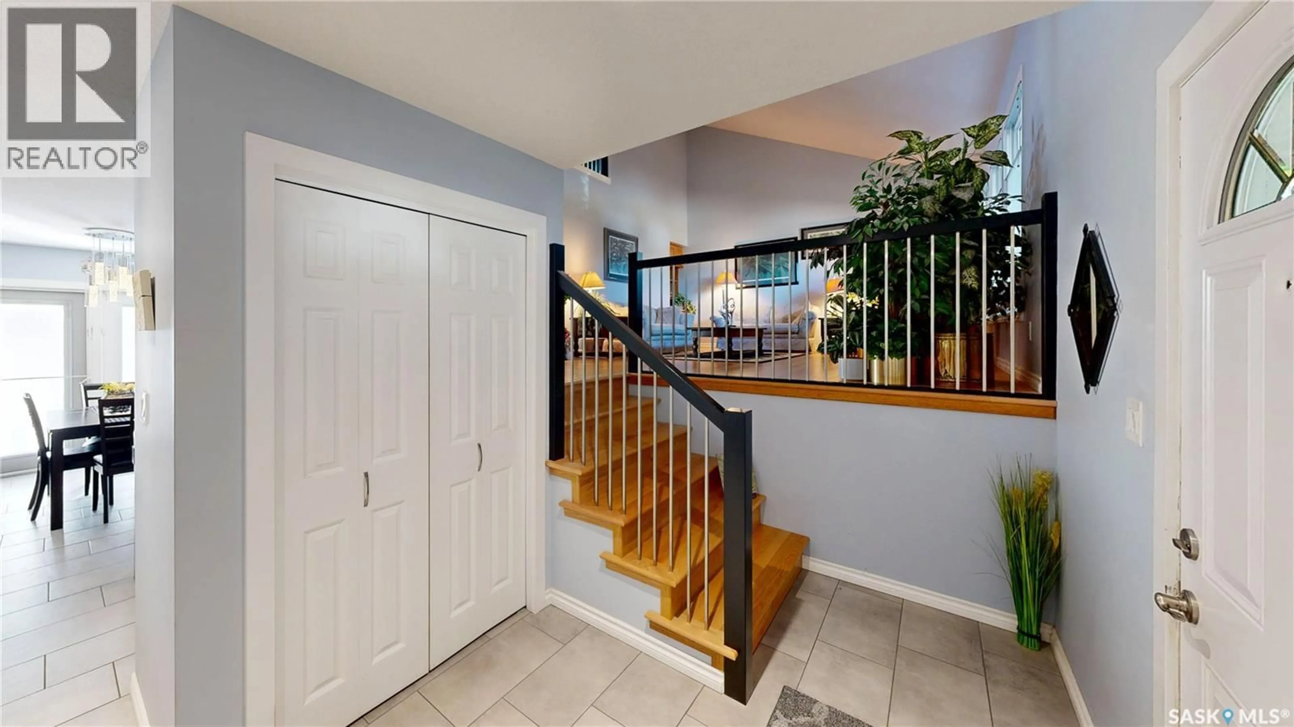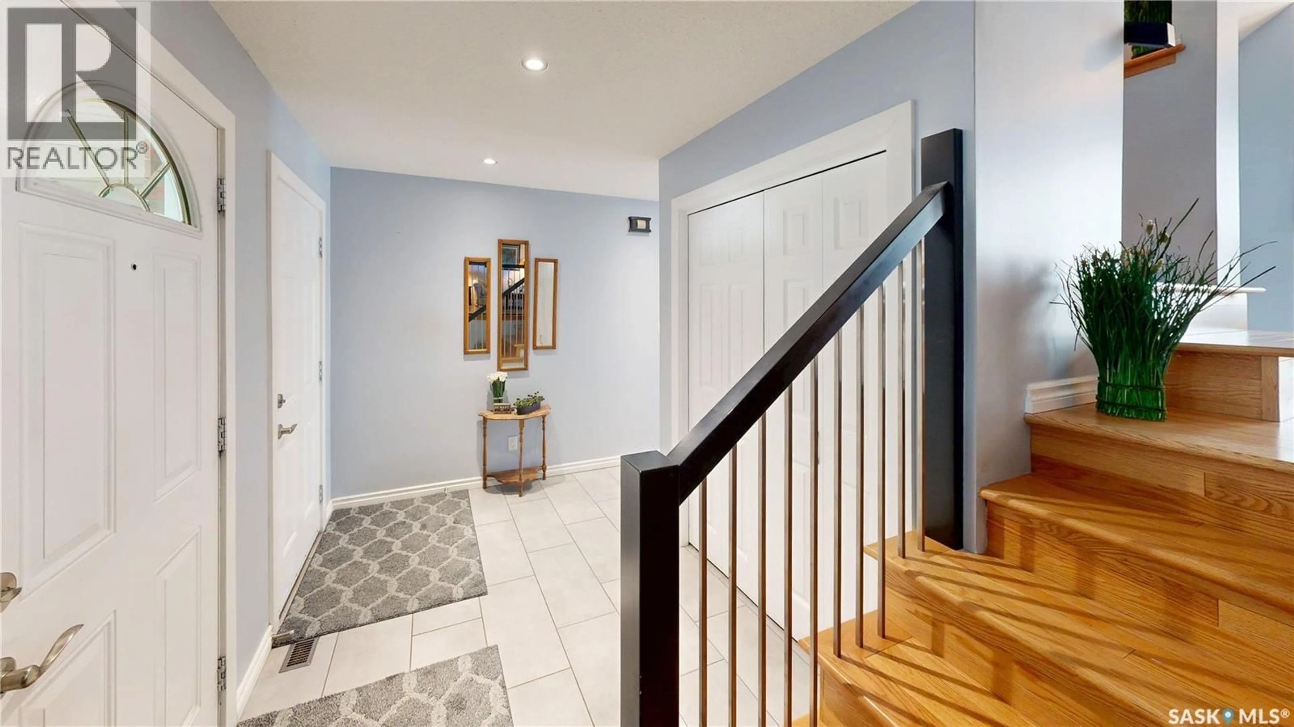55 METCALFE ROAD, Regina, Saskatchewan S4V0H6
Contact us about this property
Highlights
Estimated valueThis is the price Wahi expects this property to sell for.
The calculation is powered by our Instant Home Value Estimate, which uses current market and property price trends to estimate your home’s value with a 90% accuracy rate.Not available
Price/Sqft$259/sqft
Monthly cost
Open Calculator
Description
Welcome to 55 Metcalfe Road in the University Park neighborhood. This 1976-built, 5-level split home offers 2,485 sq ft of living space, featuring 3 bedrooms and 3 bathrooms set on a generous 62 x 112 ft rectangular lot. The front of the home has a lush lawn, large tree, greenery, and the double concrete driveway that leads to the 28 x 24 double attached insulated and heated garage. The backyard has a two tiered deck, mature trees, shrubs and greenery, raised garden boxes and a lawn. The underground sprinkler system ensures both front and back yards stay pristine. The kitchen has tile flooring, granite countertops, tile backsplash, soft close cabinets and drawers, a garburator, an island with bar seating, a spot for a table and chairs and a huge pantry that even has space for an extra fridge! The stainless steel fridge, stove, microwave hood fan, dishwasher and double ovens are all included. Off to the side is the laundry room with a handy 2 piece bathroom. It features a folding table, a space to hang dry clothing, a built in ironing board, extra cabinet space and the front load Samsung washer and dryer are both included! The living room is gorgeous with a 15 foot high vaulted ceiling, hardwood flooring and 3 large windows. The formal dining room looks over onto the kitchen and has a wall full of windows overlooking the backyard, hardwood flooring and a built-in china cabinet. On the next floor the primary bedroom is the star with a walk-in closet that has built-in shelving and drawers, bright windows and a 3 piece private ensuite bathroom with tile flooring, a granite countertop and a glass shower. The main 4 piece bathroom is next followed by two great sized bedrooms! Up one more level is the versatile bonus room. The lower level recreation room offers endless possibilities for a multi-use entertaining space. On the lowest level, the unfinished basement provides abundant storage and houses the 2 owned furnaces. (id:39198)
Property Details
Interior
Features
Basement Floor
Storage
11.6 x 20.9Other
24 x 19Other
11.6 x 20.9Property History
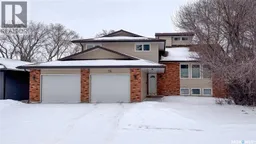 50
50
