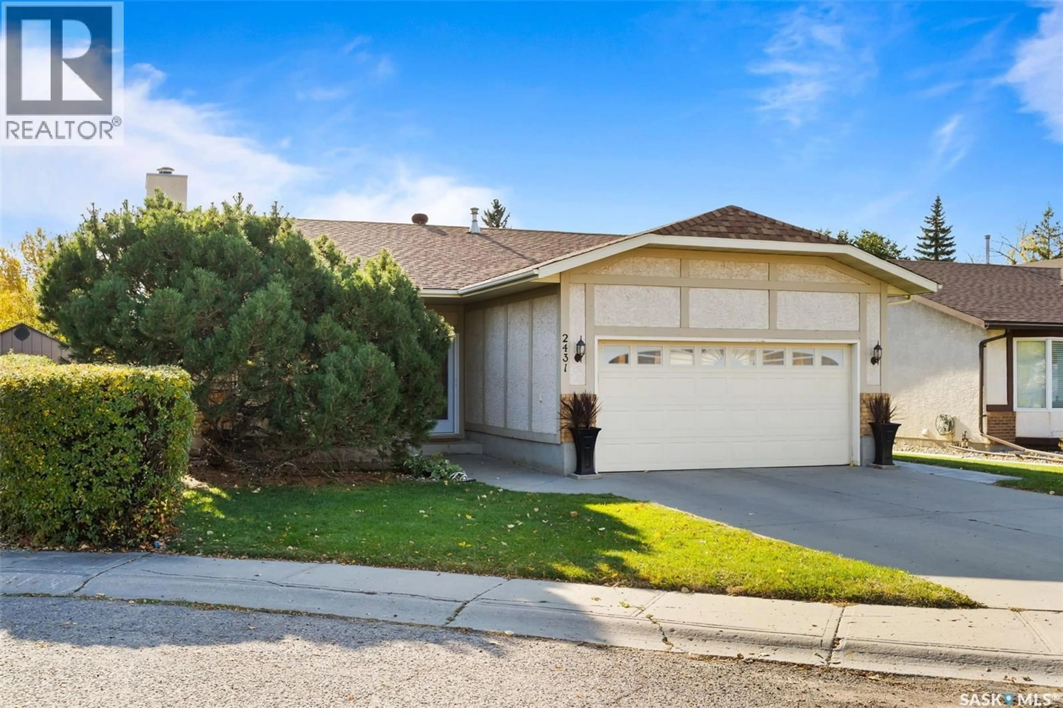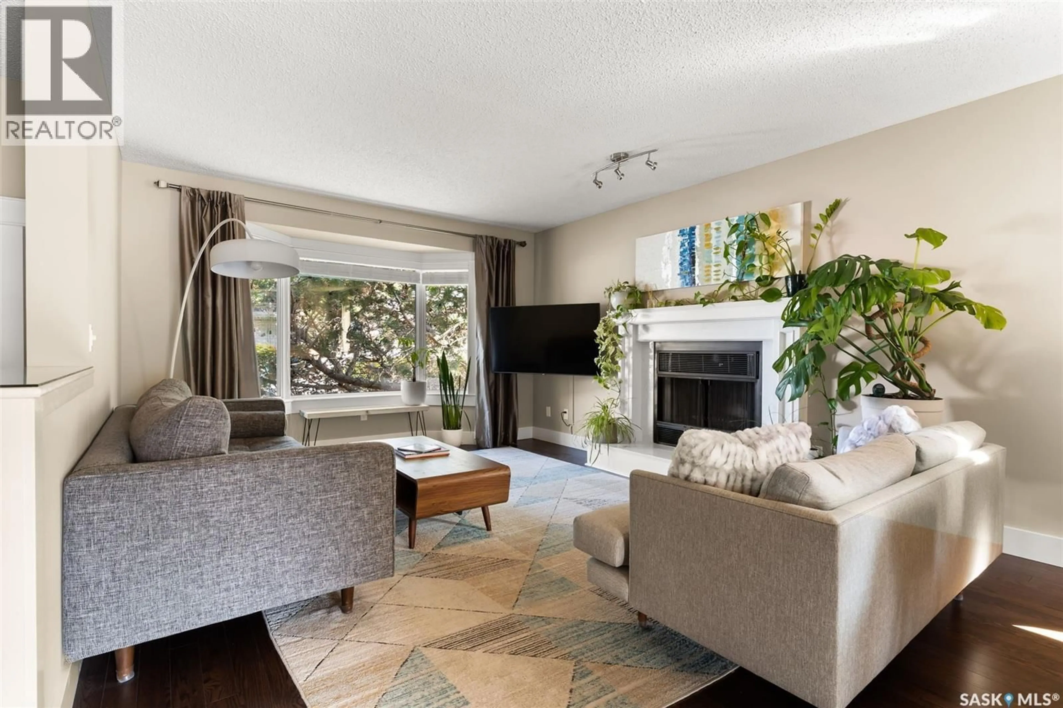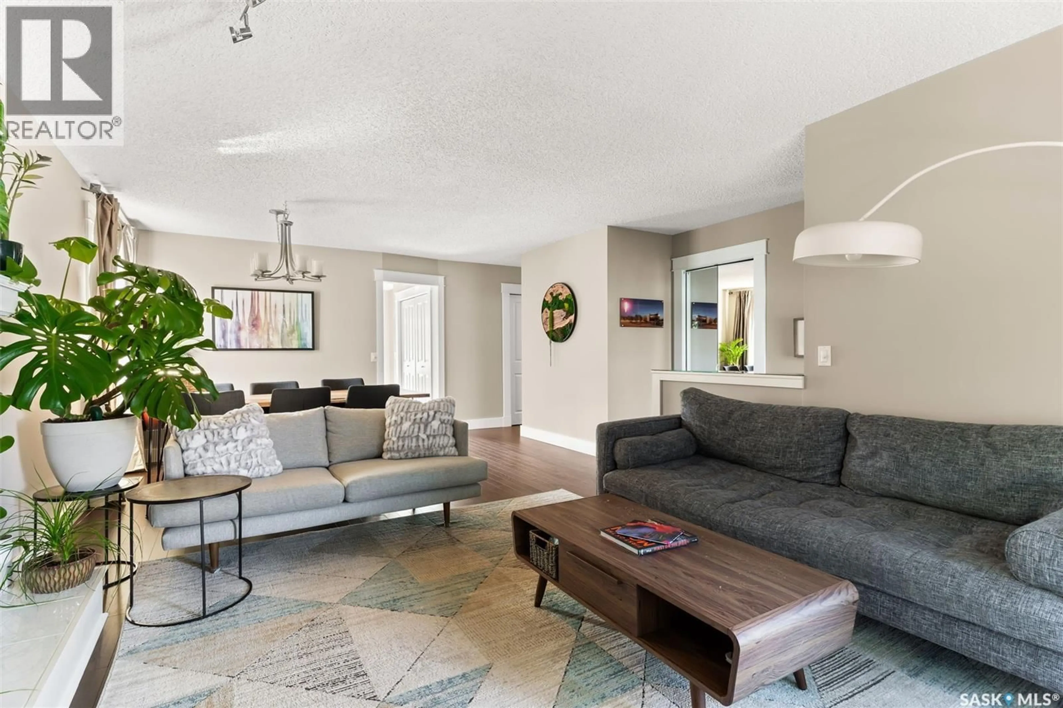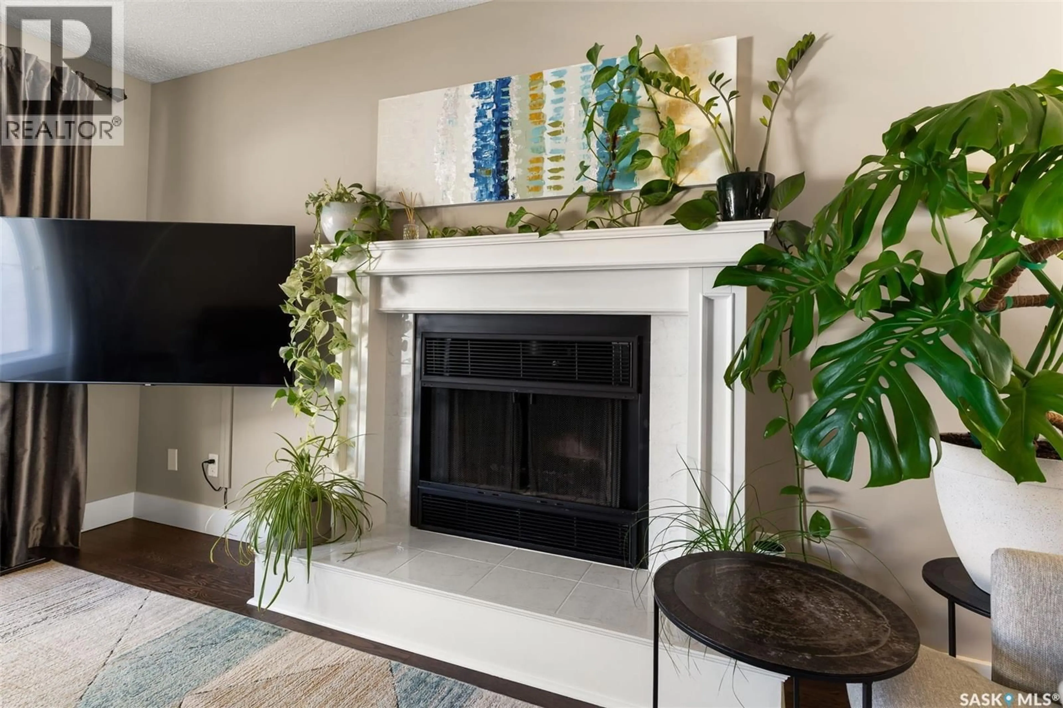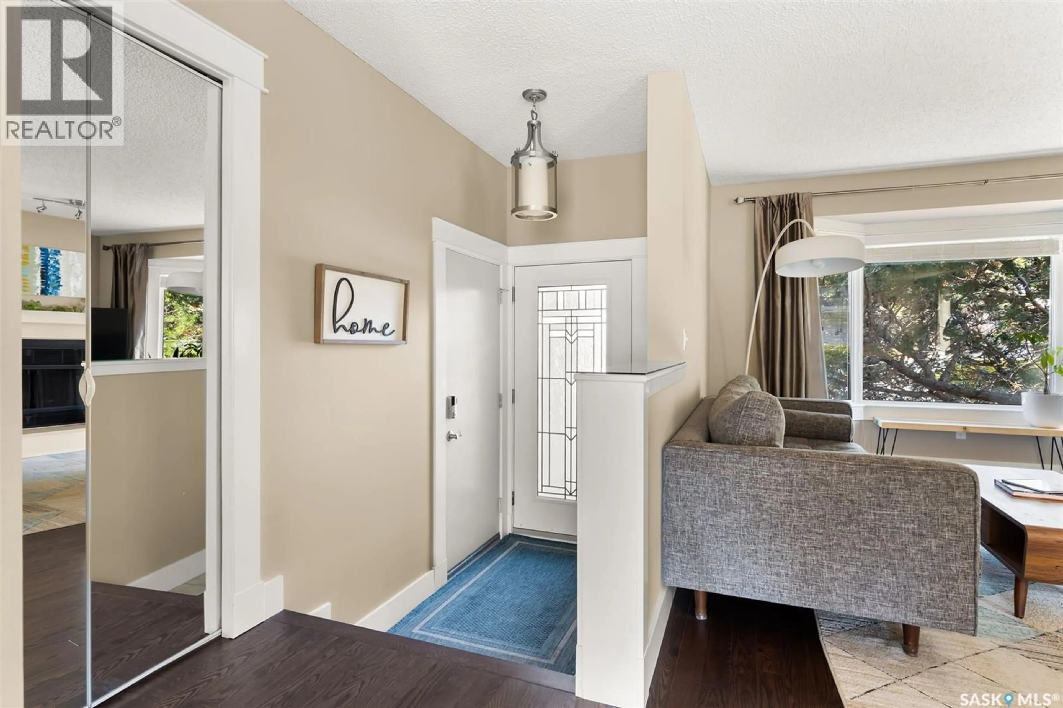E - 2431 GLAMIS PLACE, Regina, Saskatchewan S4V1A5
Contact us about this property
Highlights
Estimated valueThis is the price Wahi expects this property to sell for.
The calculation is powered by our Instant Home Value Estimate, which uses current market and property price trends to estimate your home’s value with a 90% accuracy rate.Not available
Price/Sqft$380/sqft
Monthly cost
Open Calculator
Description
Welcome to 2431 E Glamis Place — the kind of move-in-ready bungalow that instantly feels like home. Stylish, functional, and full of natural light, this 4-bedroom, 3-bathroom home in University Park East has been lovingly maintained and thoughtfully updated for modern living. Step inside to bright, open spaces with gleaming hardwood floors and a neutral palette that’s easy to make your own. The cozy living room with wood-burning fireplace sets the perfect vibe for movie nights or slow Sunday mornings. The sunny, south-facing kitchen is a dream — complete with crisp white cabinetry, quartz countertops, tile backsplash, and a big bay window where your plants will thrive. The main floor also features three bedrooms, including a spacious primary suite with its own 3-piece ensuite. Downstairs, the fully finished basement offers extra room to unwind or entertain with a gas fireplace, a large fourth bedroom with built-in storage and walk-in closet, and 3-piece bathroom.Outside, your private, mature backyard and south-facing deck are made for backyard hangs, barbecues, or just soaking up the sun. Updates like PVC windows, newer shingles, and a high-efficiency furnace mean less maintenance and more time to enjoy. Tucked on a quiet street close to parks, walking paths, and an easy commute downtown — this is where comfort meets convenience in one of Regina’s most sought-after neighbourhoods. As per the Seller’s direction, all offers will be presented on 10/27/2025 6:00PM. (id:39198)
Property Details
Interior
Features
Main level Floor
Living room
12 x 12.6Dining room
8.9 x 9.5Kitchen
13 x 11.5Primary Bedroom
11.5 x 12.11Property History
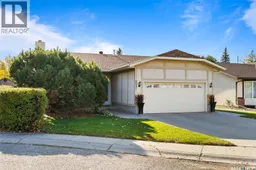 44
44
