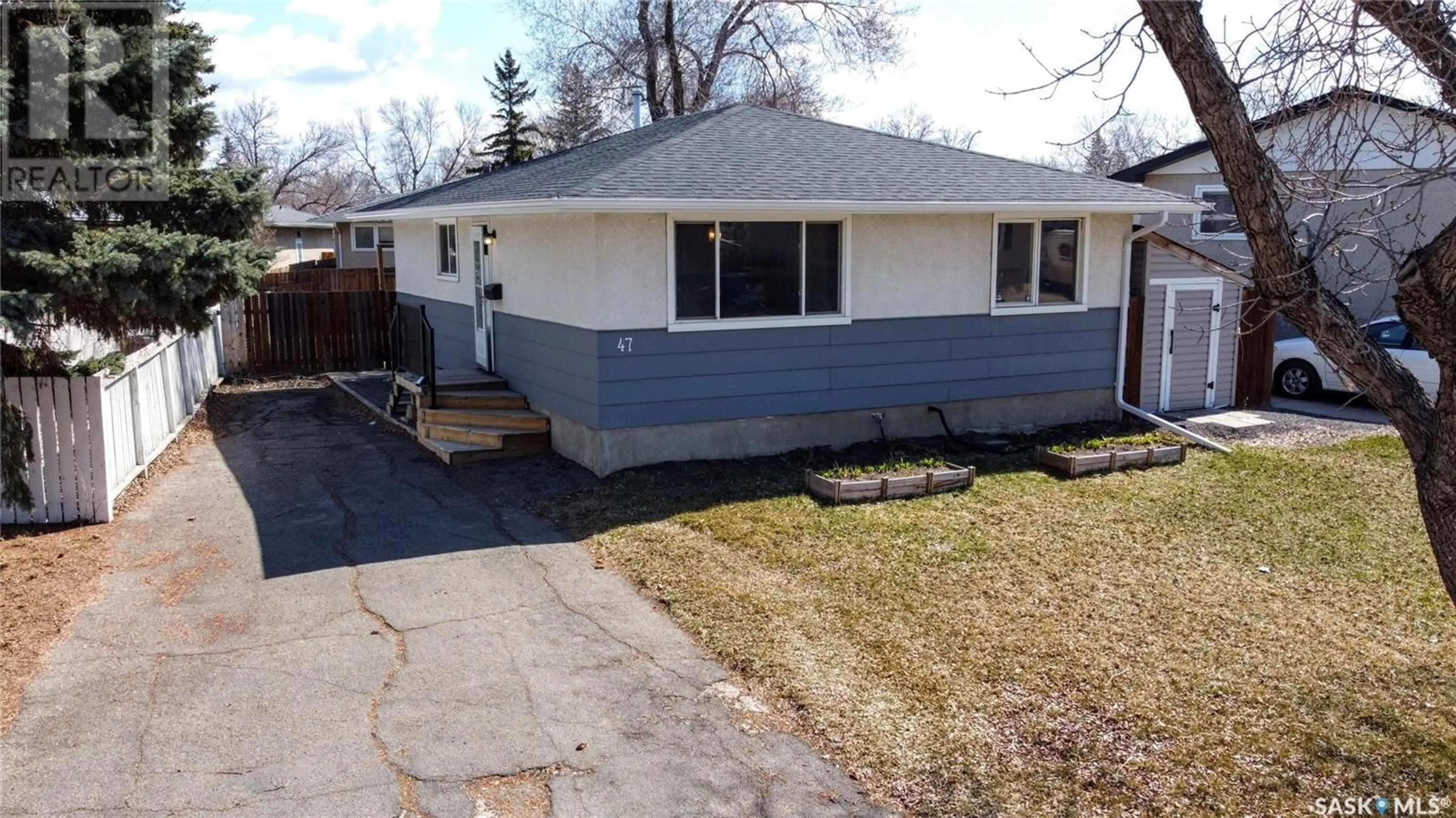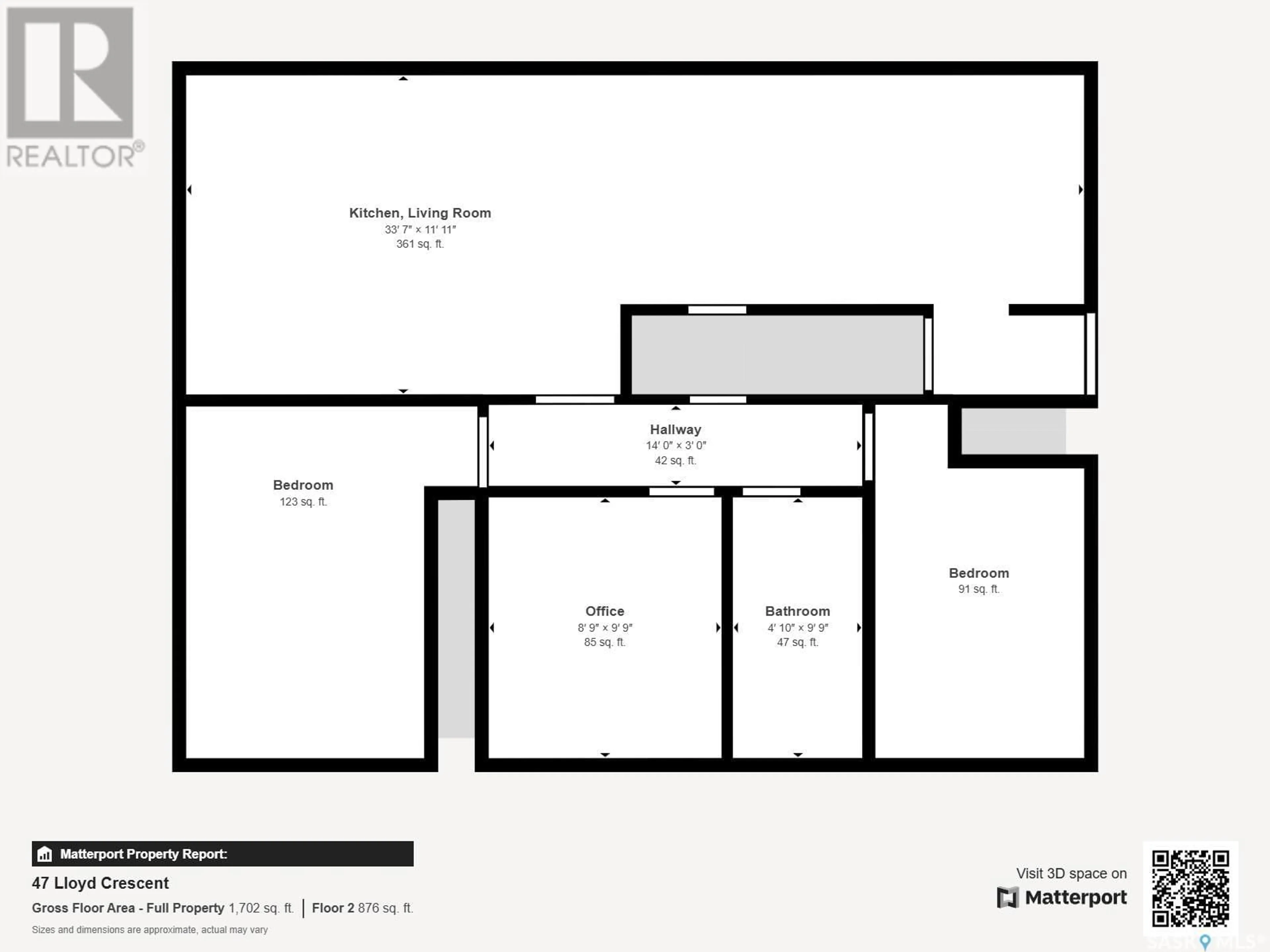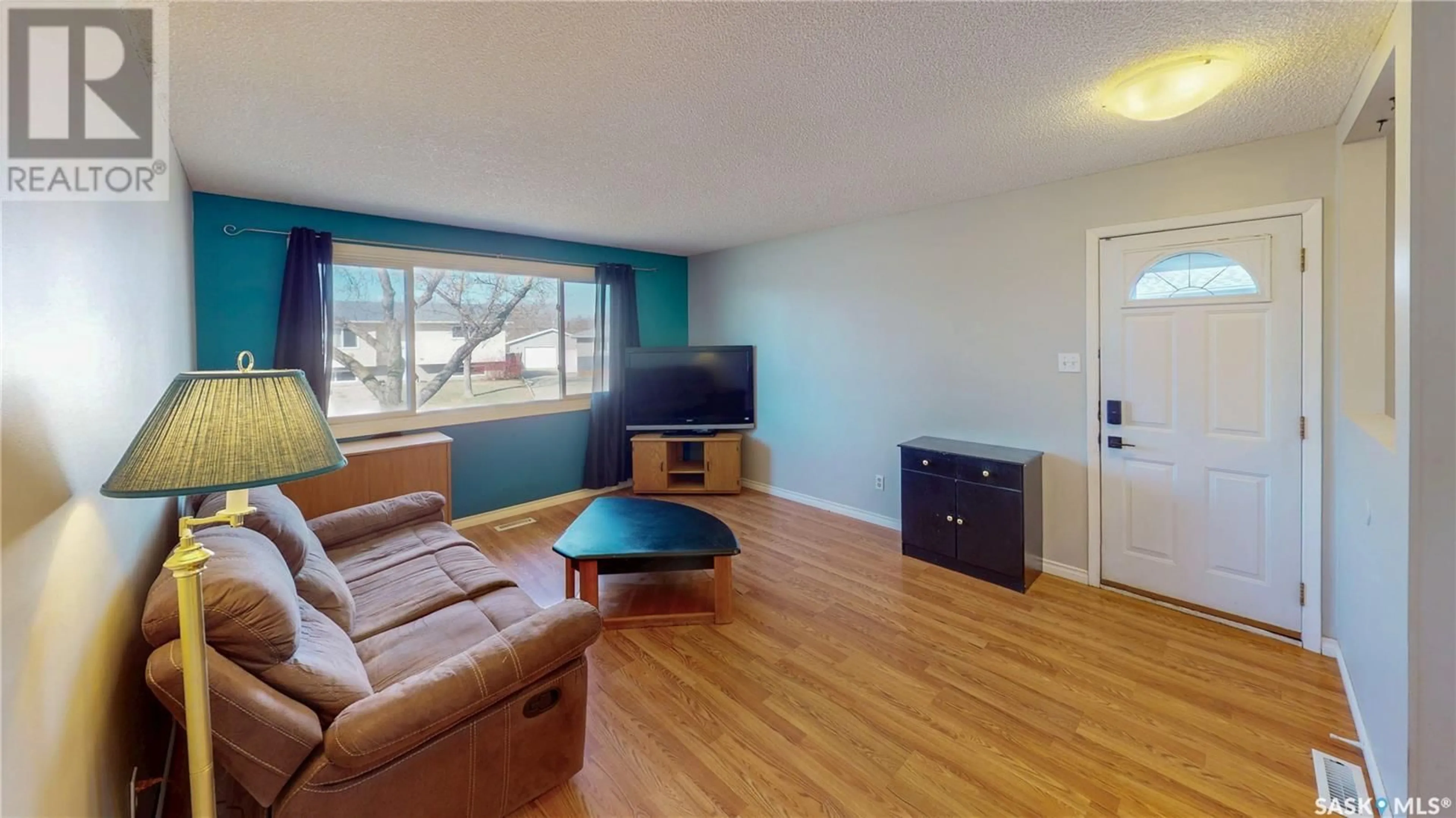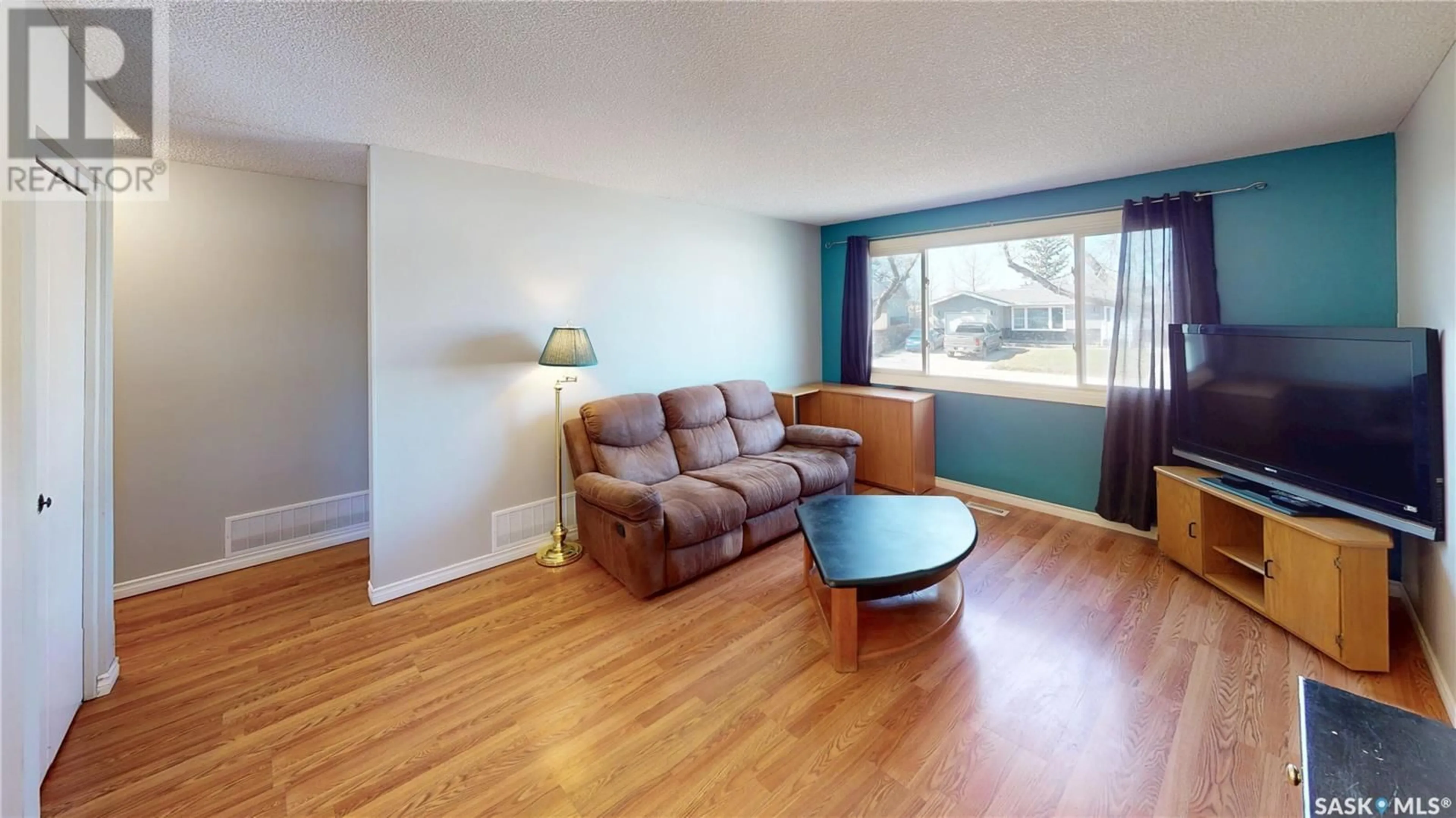47 LLOYD CRESCENT, Regina, Saskatchewan S4R6B8
Contact us about this property
Highlights
Estimated ValueThis is the price Wahi expects this property to sell for.
The calculation is powered by our Instant Home Value Estimate, which uses current market and property price trends to estimate your home’s value with a 90% accuracy rate.Not available
Price/Sqft$311/sqft
Est. Mortgage$1,181/mo
Tax Amount (2024)$2,868/yr
Days On Market11 days
Description
Welcome to 47 Lloyd Crescent, located in the desirable Uplands neighborhood. Nestled on a tree-lined street, this charming bungalow is just steps away from multiple parks, great restaurants, and offers easy access to the ring road for convenient commuting. This 4 bedroom 2 bathroom, 1975 built, 884 square foot bungalow sits on a 5135 square foot irregular shaped lot. The front yard boasts a lush lawn, mature tree, flower beds and a single paved driveway with ample room for two vehicles. The exterior of the home is a low maintenance stucco and the house received new eaves, soffits, and fascia in 2024. The back yard is fully fenced with a lawn, an included shed and a large deck that’s perfect for summer gatherings and a natural gas hook up for those summer bbq’s. You enter this well maintained home into the living room with a large picture window overlooking the front yard and modern laminate flooring. Next is the updated dine in kitchen with updated cabinets, a tile backsplash, a granite sink and durable arborite counter tops. The fridge, stove over the range microwave and dishwasher are all included. Two spacious bedrooms with closets are located just down the hall, along with the 4-piece bathroom that was renovated in 2018 featuring a new vanity, tub with tile surround, toilet, lighting, and flooring. A third bedroom completes the main level. Downstairs is a large rec room that is perfect for a home theater and games room alongside a versatile bedroom that could also work well as a home office or playroom. A handy 2 piece bathroom follows that is ready to add a shower too. Lastly is the laundry and utility room that houses the owned furnace (replaced in 2020), rented water heater, owned water softener and included front load washer and dryer. (id:39198)
Property Details
Interior
Features
Main level Floor
Living room
16 x 11.8Dining room
7 x 8.5Kitchen
10 x 8.5Bedroom
7.8 x 10.7Property History
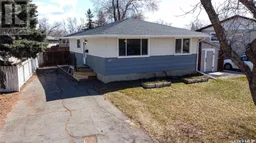 42
42
