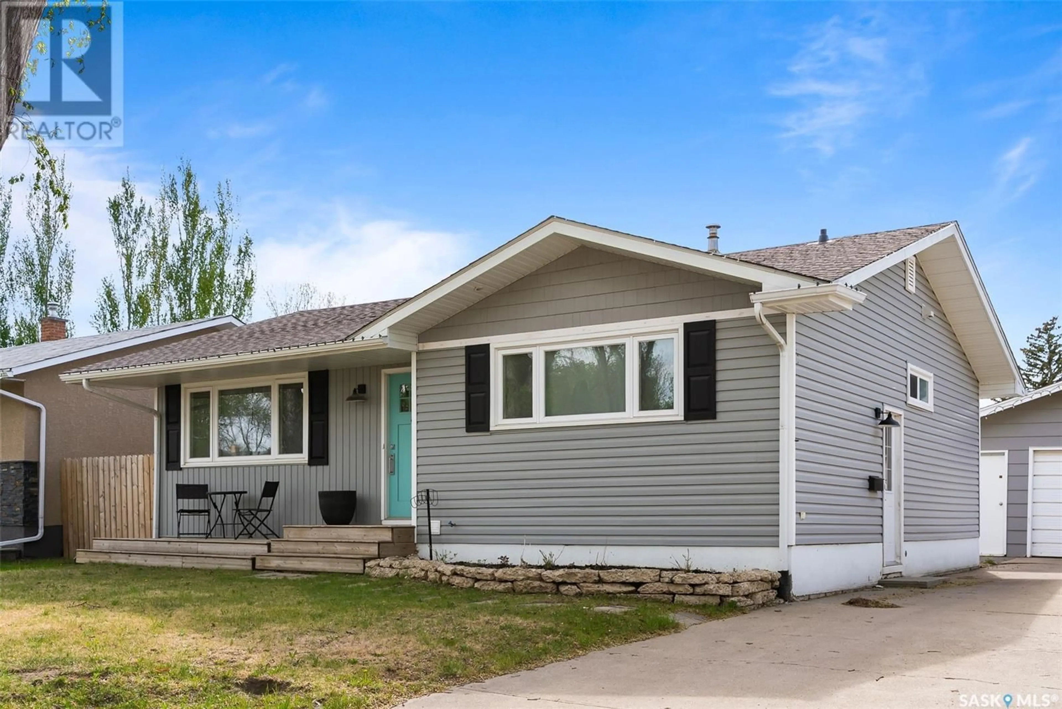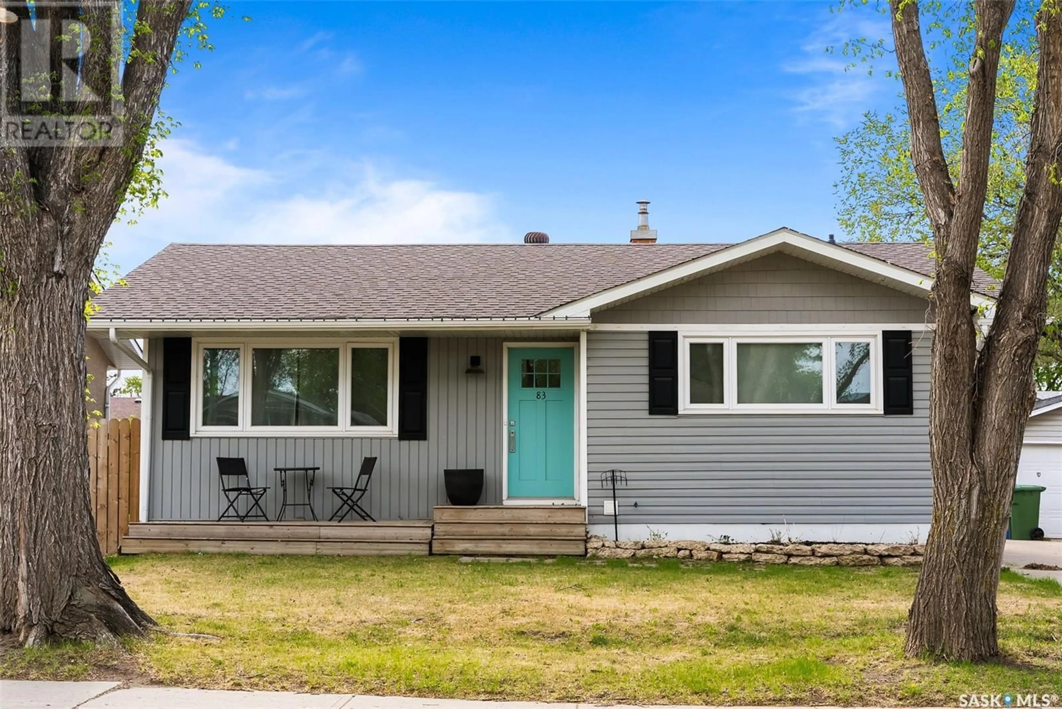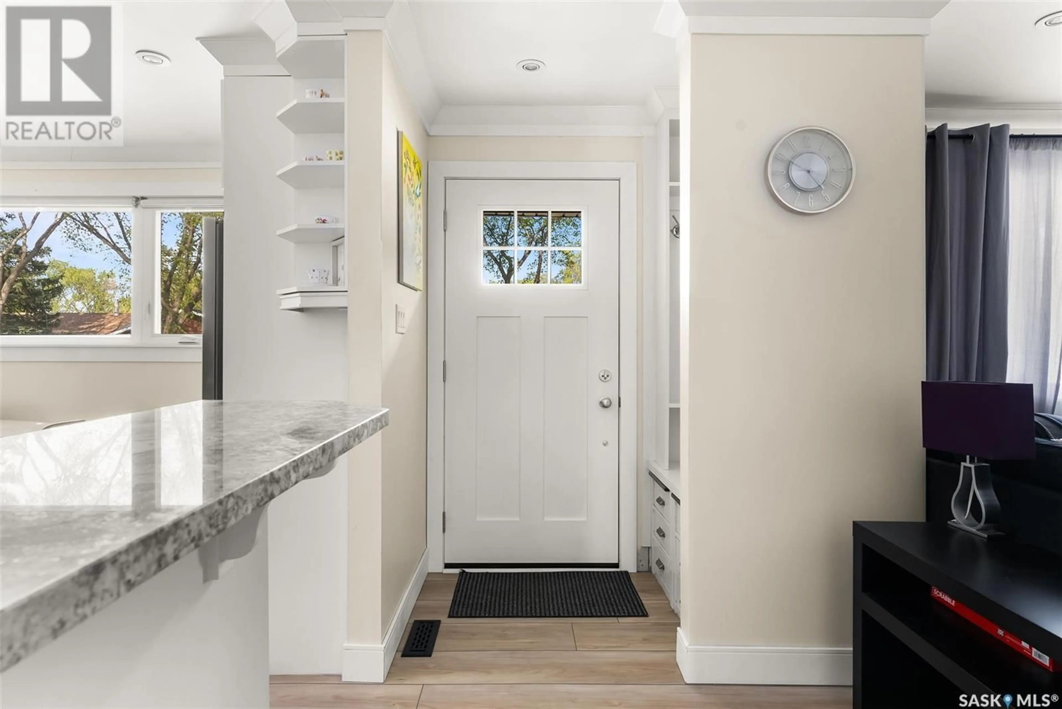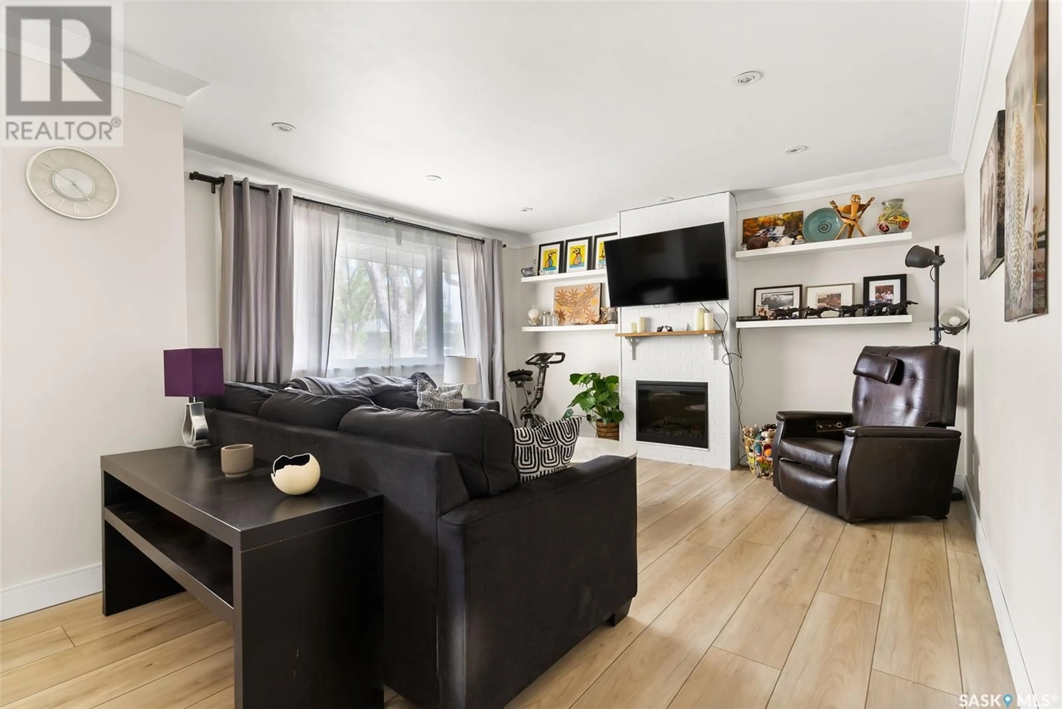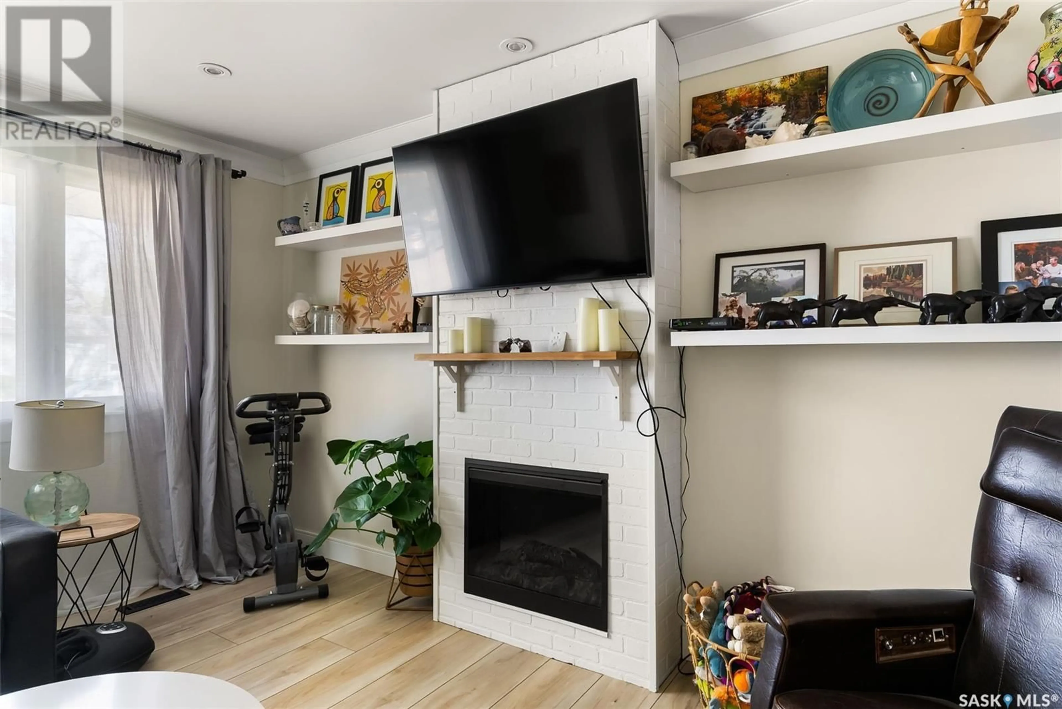83 NORWOOD CRESCENT, Regina, Saskatchewan S4R0A2
Contact us about this property
Highlights
Estimated ValueThis is the price Wahi expects this property to sell for.
The calculation is powered by our Instant Home Value Estimate, which uses current market and property price trends to estimate your home’s value with a 90% accuracy rate.Not available
Price/Sqft$384/sqft
Est. Mortgage$1,717/mo
Tax Amount (2024)$3,923/yr
Days On Market1 day
Description
Welcome to this beautifully updated 1,041 sq ft bungalow nestled in the family-friendly Uplands neighbourhood of Regina. This move-in-ready home showcases numerous modern upgrades throughout. Step inside to find new vinyl plank flooring that flows through the majority of the main level, complemented by stylish crown moulding that adds a touch of elegance to the living spaces. The inviting living room features a cozy electric fireplace, perfect for relaxing evenings. The renovated kitchen is a standout, offering two-tone cabinetry, gleaming granite countertops, a tile backsplash, a farmhouse sink, and a gas stove—ideal for the home chef. Adjacent to the kitchen, the dining area includes built-in storage and a spacious pantry for added convenience. Three well-appointed bedrooms are located on the main floor. The middle bedroom features patio doors leading to the backyard, making it an excellent option for a home office or flex space. The main bathroom has been beautifully updated with tile flooring and a stunning tiled shower. Downstairs, the fully developed basement offers even more living space with a generous rec room, additional bedroom, den, and a full 4-piece bathroom. The utility/laundry room provides ample storage. Additional updates over the years include newer windows, upgraded electrical, and a high-efficiency furnace—adding to the home's long-term value and comfort. Don’t miss your opportunity to own this stylish and functional home in a mature, sought-after neighbourhood. Contact your real estate agent today and schedule your private showing!... As per the Seller’s direction, all offers will be presented on 2025-05-16 at 4:30 PM (id:39198)
Property Details
Interior
Features
Main level Floor
Kitchen
10.2 x 9.3Dining room
8.3 x 12.5Living room
14.9 x 13.6Primary Bedroom
13.2 x 9.9Property History
 31
31
