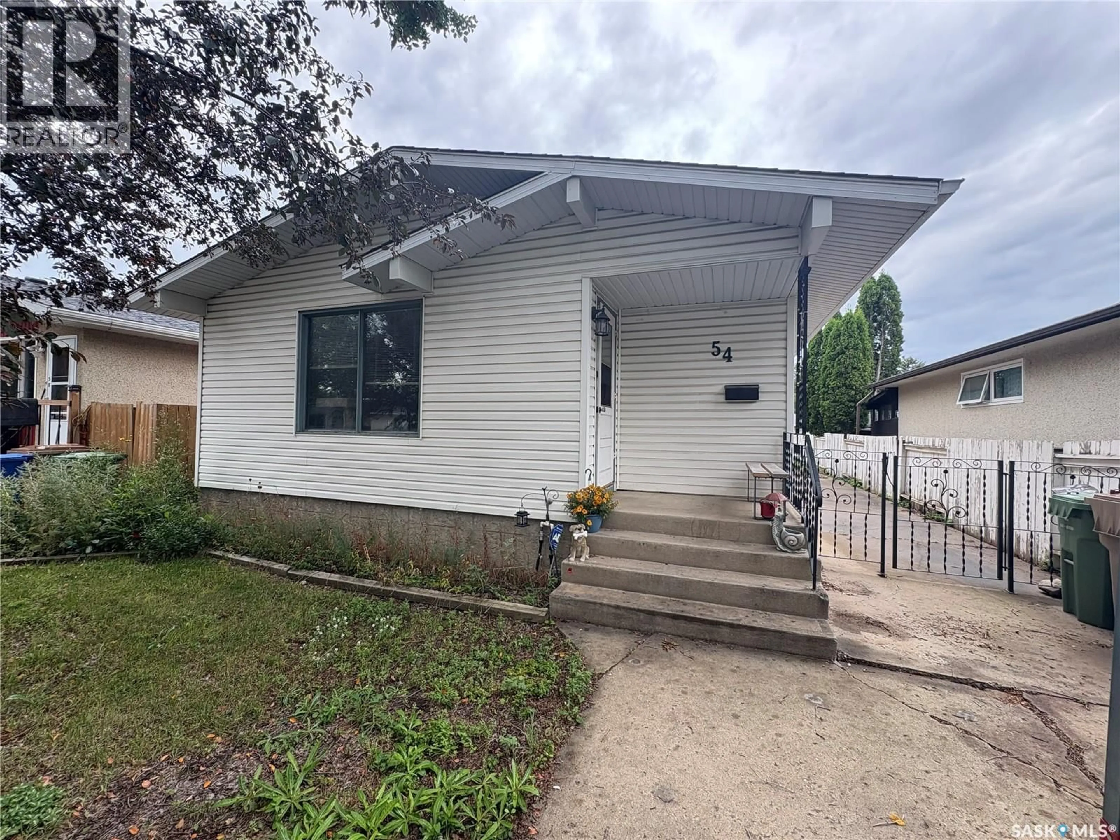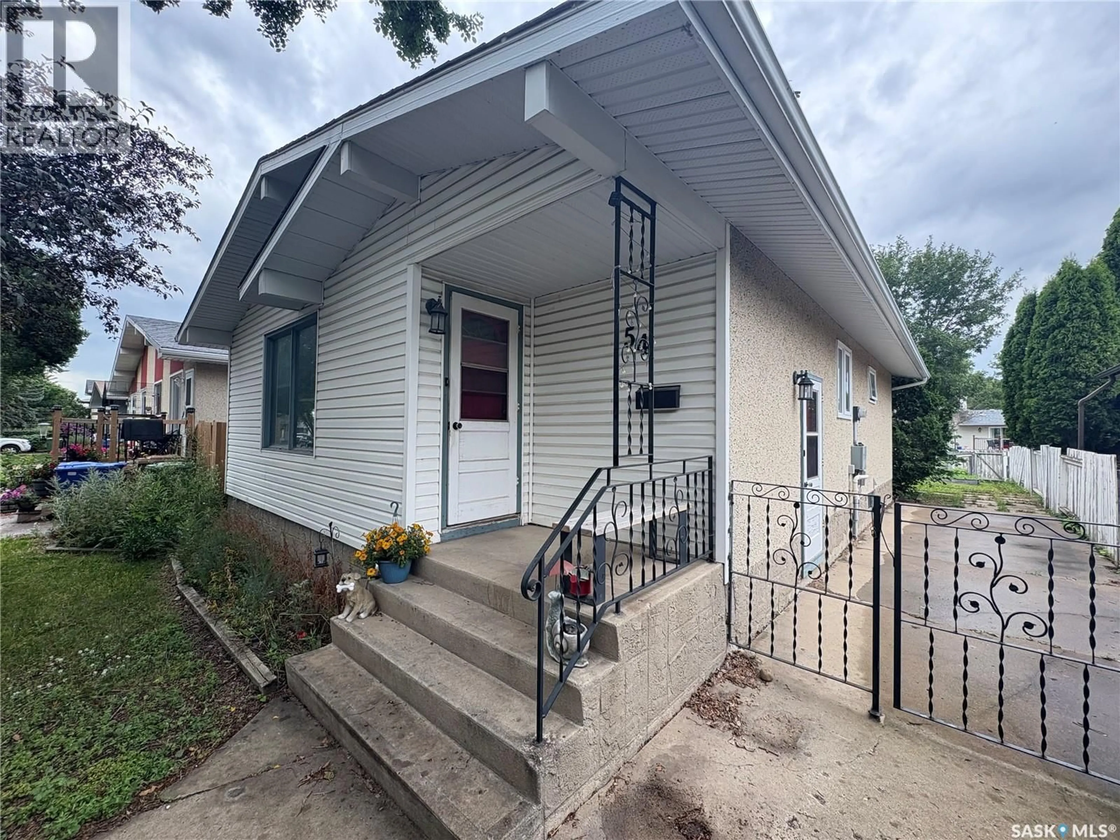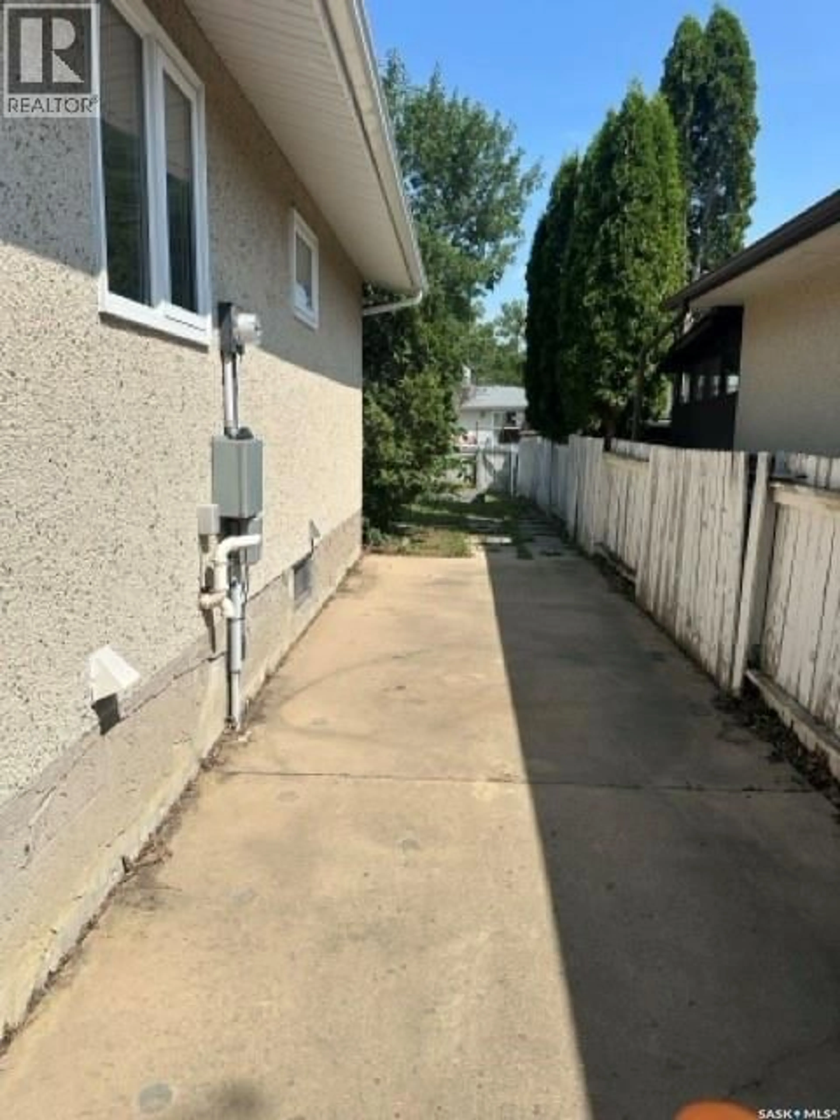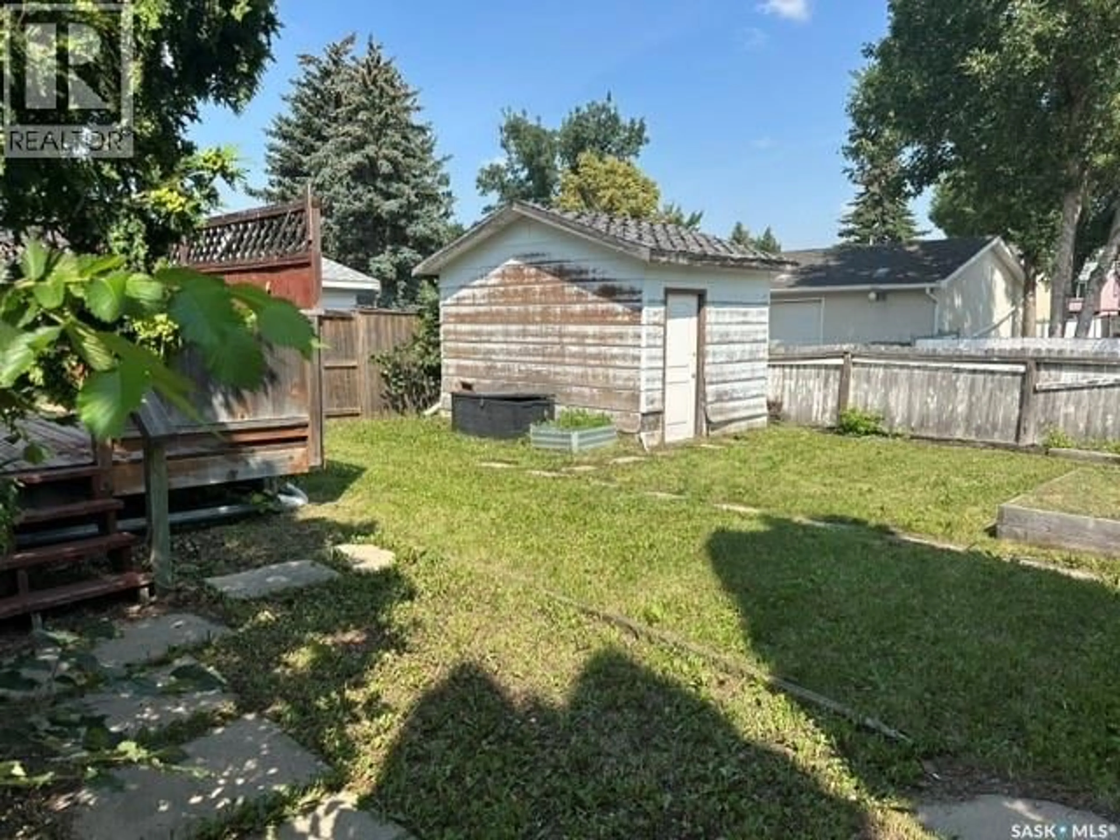54 COOPER CRESCENT, Regina, Saskatchewan S4R4J7
Contact us about this property
Highlights
Estimated valueThis is the price Wahi expects this property to sell for.
The calculation is powered by our Instant Home Value Estimate, which uses current market and property price trends to estimate your home’s value with a 90% accuracy rate.Not available
Price/Sqft$296/sqft
Monthly cost
Open Calculator
Description
Check out this fabulous bungalow on a quiet crescent in desired Walsh Acres centrally located amongst numerous elementary and highschools with easy access to all the amenities of Rochdale Boulevard. Step through the front door into the large livingroom with tons of natural light from the south facing bay windows. The kitchen features a large pantry area, tons of cabinetry, moveable island and comes complete with fridge, stove and dishwasher. The rest of the main floor hosts two bedrooms, 4 piece bathroom, and home office with access to the sizeable deck complete with BBQ hookup. The basement is fully developed with a large recreation area, 2 bedrooms, 4 piece bathroom, and a large laundry area in the utility room. The large backyard hosts an oversized shed and more than ample room for future garage development with alley access. Updates to the home include brand new IKO Cambridge architectural shingles, roof vents and ice/water shield over entire roof installed in 2024 and new HI-Efficient Carrier furnace installation in 2021. This home is an absolute pleasure to show and can be viewed virtually by clicking the tour button or viewing in your browser https://unbranded.youriguide.com/54_cooper_crescent_regina_sk/ (id:39198)
Property Details
Interior
Features
Main level Floor
Living room
18'6" x 16'4"Kitchen
14'1" x 14'6"Primary Bedroom
10'6" x 11'4"Bedroom
14'1" x 8'1"Property History
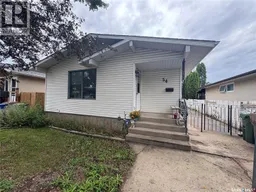 23
23
